1404 Timber Mill Lane, West Chester, PA 19380
Local realty services provided by:ERA OakCrest Realty, Inc.
1404 Timber Mill Lane,West Chester, PA 19380
$1,695,000
- 4 Beds
- 4 Baths
- - sq. ft.
- Single family
- Active
Listed by: erica a walker
Office: keller williams real estate -exton
MLS#:PACT2114116
Source:BRIGHTMLS
Price summary
- Price:$1,695,000
- Monthly HOA dues:$209
About this home
Zappitelli Homes is a custom homebuilder dedicated to bringing your vision to life—whether you want to design your dream home from the ground up or choose from one of our expertly crafted and well-loved floorplans. Timber Mill is a private enclave of 5 estate homes on 1 acre plus homesites just outside of the West Chester Borough.
The Ombra is a custom-crafted residence that beautifully marries timeless European elegance with modern luxury, thoughtfully situated on over an acre of serene landscape in West Chester. Designed with architectural intention and built to the highest standards of craftsmanship, this home offers an unparalleled living experience, where sophistication, comfort, and flexibility meet. From the moment you step inside, you’ll feel the difference. With over 3,300 square feet of impeccably planned living space—and the ability to expand to over 4,400 square feet—The Ombra delivers a seamless blend of grand scale and refined detail. The main level features 10' ceilings, sunlit open spaces, and a dramatic two-story family room designed for effortless entertaining and everyday living alike. The gourmet kitchen is a true showpiece, boasting top-of-the-line Thermador appliances, 42” custom cabinetry with crown molding, and your choice of quartz or natural stone countertops. Built-in allowances for flooring, lighting, cabinetry, and more give you the freedom to personalize every detail without the typical upgrade charges—luxury, your way. Upstairs, the primary suite offers a peaceful escape, complete with a spa-inspired bath featuring a freestanding soaking tub, his and her vanities, a separate stall shower, a generous walk-in closet, and space to truly unwind.Three additional bedrooms on the second level include a guest suite with private bath and two bedrooms connected by a beautifully appointed Jack-and-Jill bathroom. Need more space? Customize the layout to suit your lifestyle. Add a fully equipped guest suite for a total of five bedrooms and four-and-a-half bathrooms. Outside, your expansive homesite offers the privacy and potential to create your dream outdoor oasis—whether it’s a pool, garden, or custom entertaining area.
With an unbeatable location just minutes from the heart of downtown West Chester, you’ll enjoy the perfect balance of tranquility and convenience, close to award-winning restaurants, charming boutiques, nature trails, and premier private and public schools including Malvern Prep, Notre Dame Academy, and The Episcopal Academy.
This isn’t just a new construction home—it’s a rare opportunity to own a luxury residence tailored to your vision, in one of Chester County’s most sought-after communities. GPS - 301 Reservior Rd, West Chester
Contact an agent
Home facts
- Listing ID #:PACT2114116
- Added:187 day(s) ago
- Updated:December 29, 2025 at 02:34 PM
Rooms and interior
- Bedrooms:4
- Total bathrooms:4
- Full bathrooms:3
- Half bathrooms:1
Heating and cooling
- Cooling:Central A/C
- Heating:Forced Air, Propane - Leased
Structure and exterior
- Roof:Architectural Shingle
- Lot area:1.14 Acres
Schools
- High school:EAST HIGH
- Middle school:FUGETT
- Elementary school:EAST GOSHEN
Utilities
- Water:Public
- Sewer:Public Sewer
Finances and disclosures
- Price:$1,695,000
New listings near 1404 Timber Mill Lane
- New
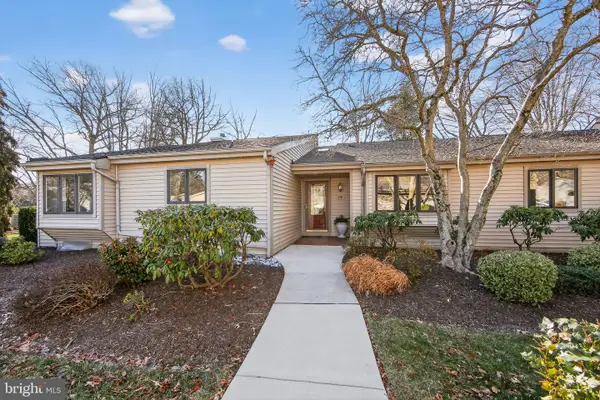 $550,000Active2 beds 2 baths1,952 sq. ft.
$550,000Active2 beds 2 baths1,952 sq. ft.458 Eaton Way #458, WEST CHESTER, PA 19380
MLS# PACT2114530Listed by: ENGEL & VOLKERS - Coming Soon
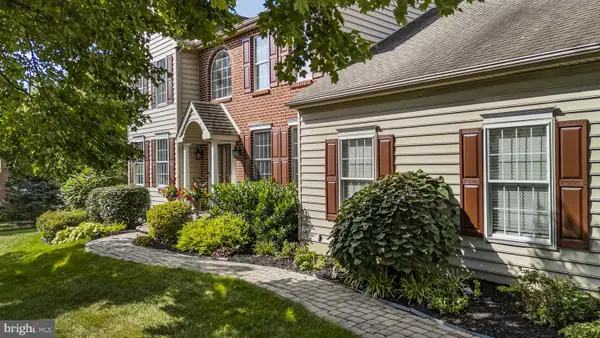 $1,049,900Coming Soon4 beds 4 baths
$1,049,900Coming Soon4 beds 4 baths1208 Culbertson Cir, WEST CHESTER, PA 19380
MLS# PACT2114898Listed by: KELLER WILLIAMS REAL ESTATE -EXTON - Coming Soon
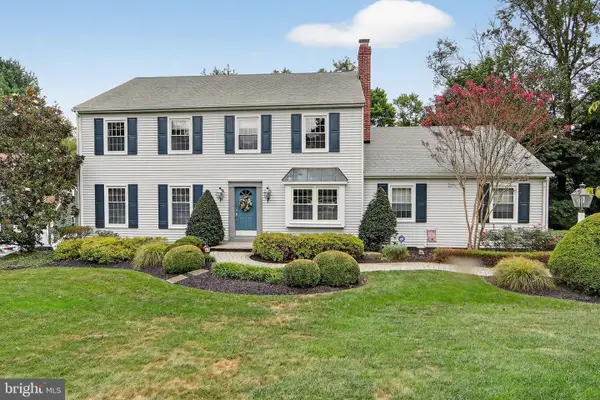 $825,000Coming Soon4 beds 3 baths
$825,000Coming Soon4 beds 3 baths804 Plumtry Dr, WEST CHESTER, PA 19382
MLS# PACT2114826Listed by: COLDWELL BANKER REALTY 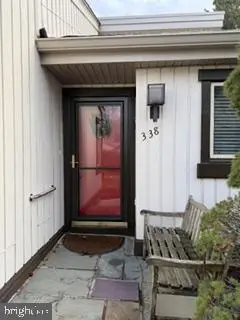 $414,000Pending2 beds 2 baths1,332 sq. ft.
$414,000Pending2 beds 2 baths1,332 sq. ft.338 Devon Way, WEST CHESTER, PA 19380
MLS# PACT2114944Listed by: COMPASS RE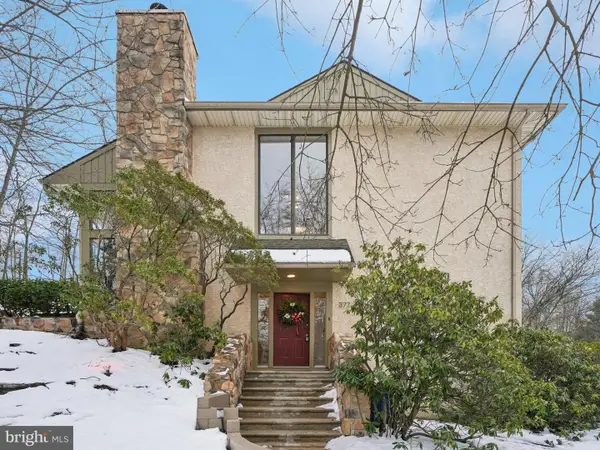 $460,000Pending3 beds 3 baths1,833 sq. ft.
$460,000Pending3 beds 3 baths1,833 sq. ft.377 Lynetree Dr #5-a, WEST CHESTER, PA 19380
MLS# PACT2114862Listed by: EXP REALTY, LLC- New
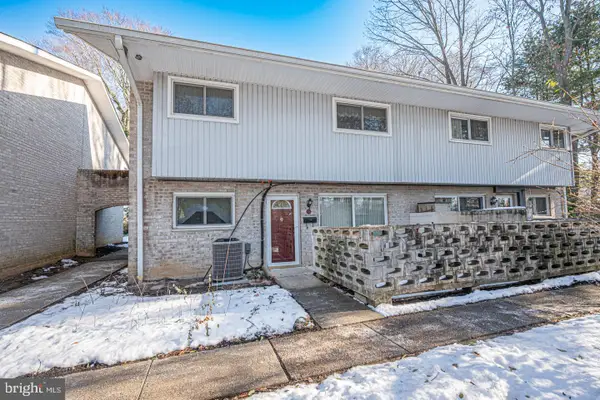 $285,000Active2 beds 2 baths1,046 sq. ft.
$285,000Active2 beds 2 baths1,046 sq. ft.1518 Manley Rd #b-11, WEST CHESTER, PA 19382
MLS# PACT2114912Listed by: BHHS FOX & ROACH-MEDIA 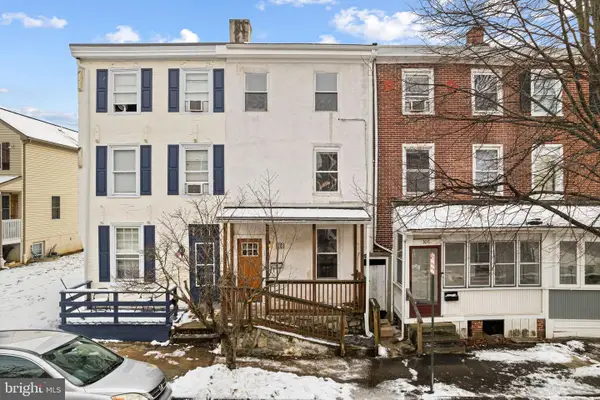 $350,000Pending4 beds 1 baths1,416 sq. ft.
$350,000Pending4 beds 1 baths1,416 sq. ft.308 E Miner St, WEST CHESTER, PA 19382
MLS# PACT2114948Listed by: KW EMPOWER $370,000Active2 beds 2 baths1,127 sq. ft.
$370,000Active2 beds 2 baths1,127 sq. ft.750 E Marshall St #402, WEST CHESTER, PA 19380
MLS# PACT2114798Listed by: REAL OF PENNSYLVANIA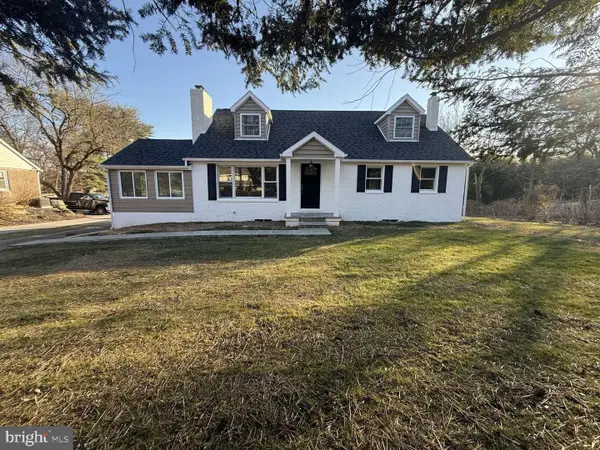 $720,000Active5 beds 2 baths2,350 sq. ft.
$720,000Active5 beds 2 baths2,350 sq. ft.546 W Boot Rd, WEST CHESTER, PA 19380
MLS# PACT2114856Listed by: HOMEZU BY SIMPLE CHOICE $839,900Pending4 beds 3 baths2,908 sq. ft.
$839,900Pending4 beds 3 baths2,908 sq. ft.827 Plumtry Dr, WEST CHESTER, PA 19382
MLS# PACT2114820Listed by: BHHS FOX & ROACH-WEST CHESTER
