1405 Gorky Ln, West Chester, PA 19380
Local realty services provided by:ERA Martin Associates
1405 Gorky Ln,West Chester, PA 19380
$1,175,000
- 3 Beds
- 4 Baths
- 3,804 sq. ft.
- Single family
- Pending
Listed by: r. kit anstey, deborah a west
Office: bhhs fox & roach-west chester
MLS#:PACT2109410
Source:BRIGHTMLS
Price summary
- Price:$1,175,000
- Price per sq. ft.:$308.89
- Monthly HOA dues:$387
About this home
Enjoy this carefree lifestyle featuring full lawn care and snow removal, plus all amenities including clubhouse with pool, gym & yoga rooms, tennis and pickleball courts, plus nearly 7 miles of walking trails and over 160 acres of open space. Neighborhood Improvement District Bond is paid in full (NID). Sidewalks throughout. Wawa is a short walk. Exton train station is a 5-minute drive and the vibrant downtown West Chester Borough is a short drive away., The Woodlands at Greystone is a prestigious 55+ gated community. This exceptional home offers many builder upgrades and after settlement owner enhancements. An entertainer's delight front covered porch, plus a large covered rear porch with steps leading you to the ground level. This open floor plan offers 3 bedrooms and 4 full baths. a 2-car attached garage, plus a partially finished lower level with 2 storage rooms, a full bath and L shaped recreation room, the primary bedroom and bath are on the main level and are a must see.. Hardwood flooring throughout. The upgrades and designer features are too numerous to mention. See Upgrades in the documents.
Contact an agent
Home facts
- Year built:2022
- Listing ID #:PACT2109410
- Added:104 day(s) ago
- Updated:December 25, 2025 at 08:30 AM
Rooms and interior
- Bedrooms:3
- Total bathrooms:4
- Full bathrooms:4
- Living area:3,804 sq. ft.
Heating and cooling
- Cooling:Central A/C
- Heating:Forced Air, Propane - Metered
Structure and exterior
- Roof:Shingle
- Year built:2022
- Building area:3,804 sq. ft.
- Lot area:0.07 Acres
Utilities
- Water:Public
- Sewer:Public Sewer
Finances and disclosures
- Price:$1,175,000
- Price per sq. ft.:$308.89
- Tax amount:$11,726 (2025)
New listings near 1405 Gorky Ln
- Coming Soon
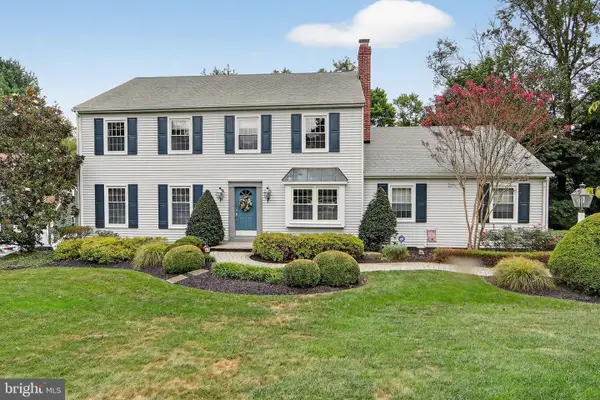 $825,000Coming Soon4 beds 3 baths
$825,000Coming Soon4 beds 3 baths804 Plumtry Dr, WEST CHESTER, PA 19382
MLS# PACT2114826Listed by: COLDWELL BANKER REALTY 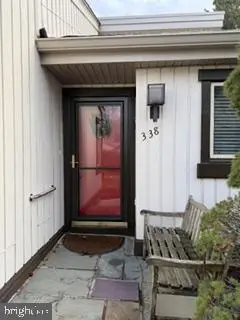 $414,000Pending2 beds 2 baths1,332 sq. ft.
$414,000Pending2 beds 2 baths1,332 sq. ft.338 Devon Way, WEST CHESTER, PA 19380
MLS# PACT2114944Listed by: COMPASS RE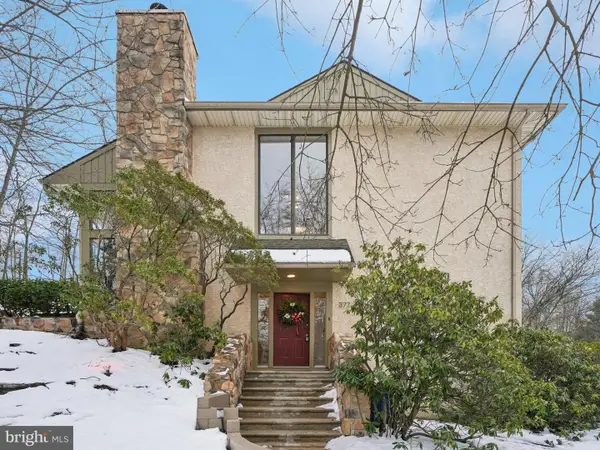 $460,000Pending3 beds 3 baths1,833 sq. ft.
$460,000Pending3 beds 3 baths1,833 sq. ft.377 Lynetree Dr #5-a, WEST CHESTER, PA 19380
MLS# PACT2114862Listed by: EXP REALTY, LLC- New
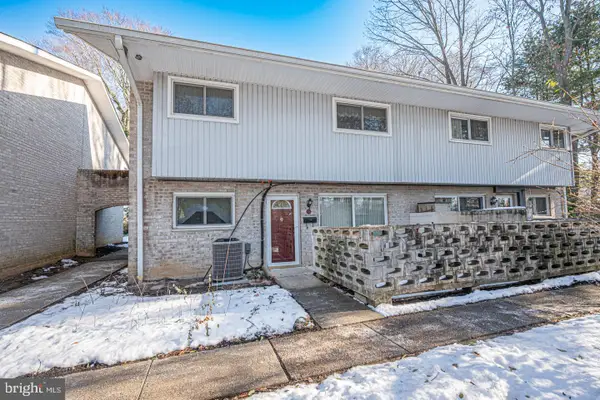 $285,000Active2 beds 2 baths1,046 sq. ft.
$285,000Active2 beds 2 baths1,046 sq. ft.1518 Manley Rd #b-11, WEST CHESTER, PA 19382
MLS# PACT2114912Listed by: BHHS FOX & ROACH-MEDIA - New
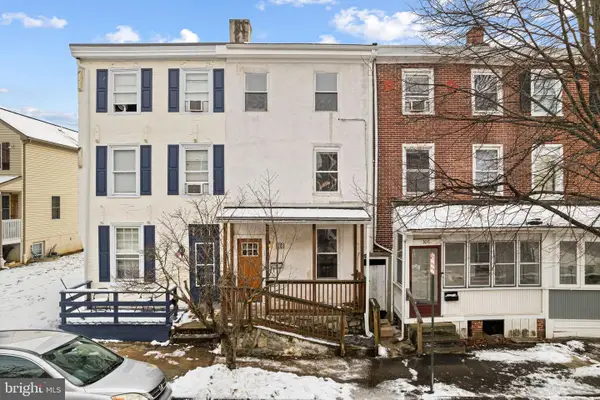 $350,000Active4 beds 1 baths1,416 sq. ft.
$350,000Active4 beds 1 baths1,416 sq. ft.308 E Miner St, WEST CHESTER, PA 19382
MLS# PACT2114948Listed by: KW EMPOWER - Coming Soon
 $370,000Coming Soon2 beds 2 baths
$370,000Coming Soon2 beds 2 baths750 E Marshall St #402, WEST CHESTER, PA 19380
MLS# PACT2114798Listed by: REAL OF PENNSYLVANIA - New
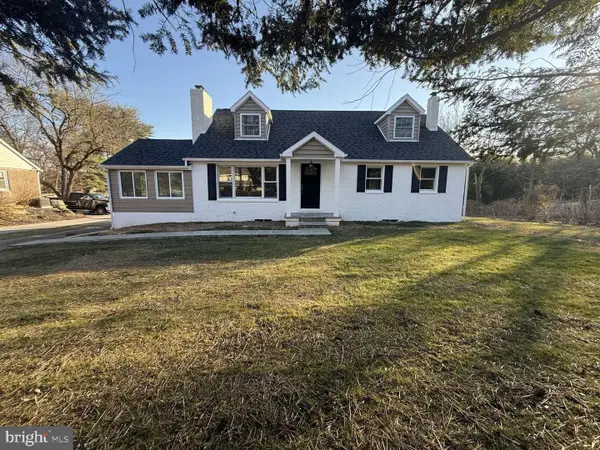 $720,000Active5 beds 2 baths2,350 sq. ft.
$720,000Active5 beds 2 baths2,350 sq. ft.546 W Boot Rd, WEST CHESTER, PA 19380
MLS# PACT2114856Listed by: HOMEZU BY SIMPLE CHOICE  $839,900Pending4 beds 3 baths2,908 sq. ft.
$839,900Pending4 beds 3 baths2,908 sq. ft.827 Plumtry Dr, WEST CHESTER, PA 19382
MLS# PACT2114820Listed by: BHHS FOX & ROACH-WEST CHESTER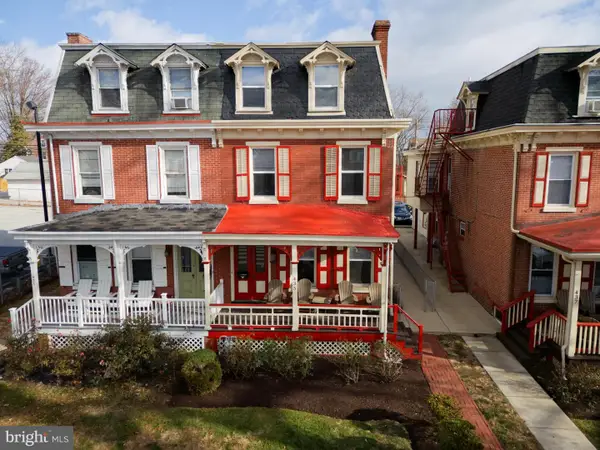 $499,999Pending5 beds 2 baths2,429 sq. ft.
$499,999Pending5 beds 2 baths2,429 sq. ft.435 S High St, WEST CHESTER, PA 19382
MLS# PACT2114718Listed by: KW GREATER WEST CHESTER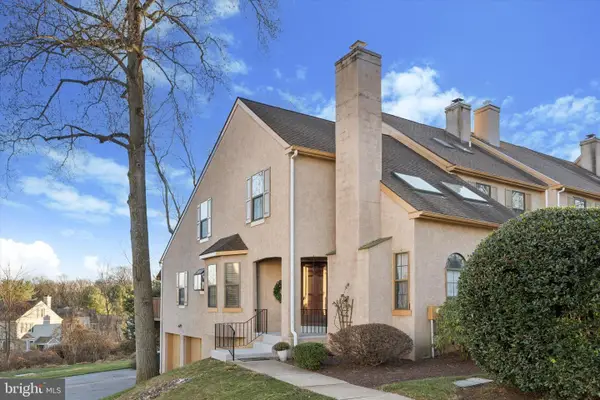 $485,000Active3 beds 2 baths2,241 sq. ft.
$485,000Active3 beds 2 baths2,241 sq. ft.2701 Stoneham Dr #2701b, WEST CHESTER, PA 19382
MLS# PACT2114752Listed by: LONG & FOSTER REAL ESTATE, INC.
