1409 Timber Mill Ln, West Chester, PA 19380
Local realty services provided by:ERA Martin Associates
1409 Timber Mill Ln,West Chester, PA 19380
$1,950,000
- 4 Beds
- 4 Baths
- - sq. ft.
- Single family
- Active
Listed by: jessica lauren gross, alexandra s ercole
Office: keller williams real estate -exton
MLS#:PACT2114560
Source:BRIGHTMLS
Price summary
- Price:$1,950,000
- Monthly HOA dues:$209
About this home
Introducing a rare opportunity for true main-level living in the heart of West Chester—welcome to your custom-built retreat at Timber Mill, an exclusive enclave of just five estate homes nestled on spacious 1+ acre lots. Thoughtfully designed by Zappitelli Homes, this residence offers the perfect blend of timeless European elegance and modern functionality, centered around a luxurious first-floor primary suite and smart, open-concept layout.
With over 3,800 square feet of living space, this home offers everyday ease and sophistication from the moment you arrive. Open the front door to a dramatic two-story foyer flanked by a formal dining room and a dedicated first-floor study, ideal for working from home or quiet reading. Just beyond, the soaring great room with fireplace flows effortlessly into the gourmet kitchen and light-filled breakfast room. You’ll love the oversized island, walk-in pantry, and built-in drop zone just off the 3-car garage—thoughtful details that elevate daily life.
At the heart of the home is the expansive first-floor owner’s suite, offering two large walk-in closets and a luxurious bath with dual vanities and walk-in shower. Optional configurations allow for additional guest accommodations or expanded bath layouts, including a full first-floor guest suite for multi-generational living or hosting in comfort.
Upstairs, three generously sized bedrooms, two full bathrooms, and a spacious bonus room provide flexibility for guests, hobbies, or additional living space. There’s also the opportunity to finish the daylight basement with multiple large recreation areas, a bath, or even a media room—customizable to your needs.
Outside, enjoy the privacy and potential of your one-acre+ homesite, perfect for a future pool, garden, or outdoor kitchen. And with no builder-grade shortcuts, you'll benefit from extensive included features like premium cabinetry, quartz or stone countertops, wide-plank flooring, and generous design allowances—so you can personalize your finishes without surprise upgrade charges.
Just minutes from the restaurants, shops, and charm of downtown West Chester, this is your chance to own a high-quality, highly functional new construction home designed for both beauty and practicality. If you’ve been waiting for first-floor living without compromise—this is it. GPS - 301 Reservior Rd, West Chester
Contact an agent
Home facts
- Listing ID #:PACT2114560
- Added:156 day(s) ago
- Updated:December 29, 2025 at 02:34 PM
Rooms and interior
- Bedrooms:4
- Total bathrooms:4
- Full bathrooms:3
- Half bathrooms:1
Heating and cooling
- Cooling:Central A/C
- Heating:Forced Air, Propane - Leased
Structure and exterior
- Lot area:1.34 Acres
Utilities
- Water:Public
- Sewer:Public Sewer
Finances and disclosures
- Price:$1,950,000
New listings near 1409 Timber Mill Ln
- New
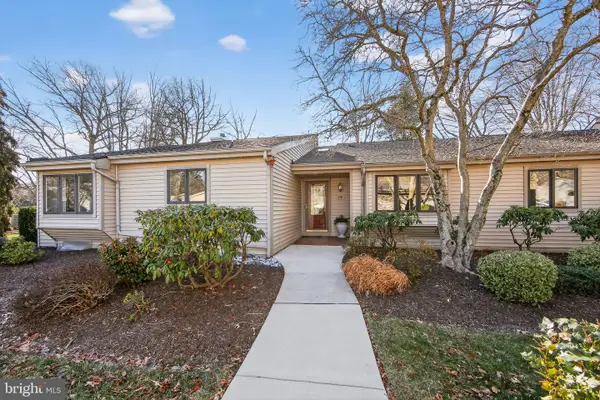 $550,000Active2 beds 2 baths1,952 sq. ft.
$550,000Active2 beds 2 baths1,952 sq. ft.458 Eaton Way #458, WEST CHESTER, PA 19380
MLS# PACT2114530Listed by: ENGEL & VOLKERS - Coming Soon
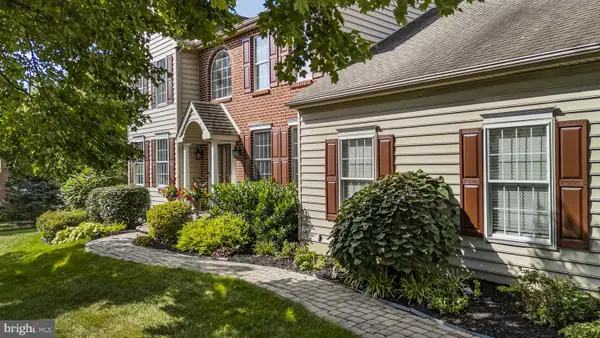 $1,049,900Coming Soon4 beds 4 baths
$1,049,900Coming Soon4 beds 4 baths1208 Culbertson Cir, WEST CHESTER, PA 19380
MLS# PACT2114898Listed by: KELLER WILLIAMS REAL ESTATE -EXTON - Coming Soon
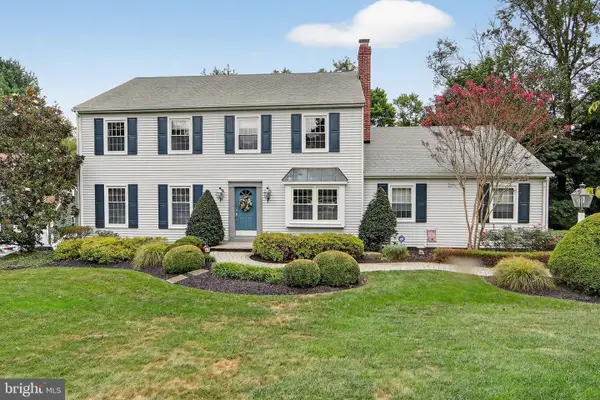 $825,000Coming Soon4 beds 3 baths
$825,000Coming Soon4 beds 3 baths804 Plumtry Dr, WEST CHESTER, PA 19382
MLS# PACT2114826Listed by: COLDWELL BANKER REALTY 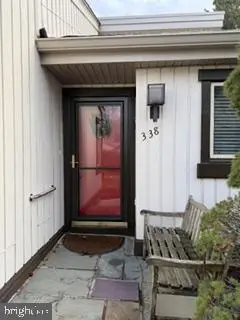 $414,000Pending2 beds 2 baths1,332 sq. ft.
$414,000Pending2 beds 2 baths1,332 sq. ft.338 Devon Way, WEST CHESTER, PA 19380
MLS# PACT2114944Listed by: COMPASS RE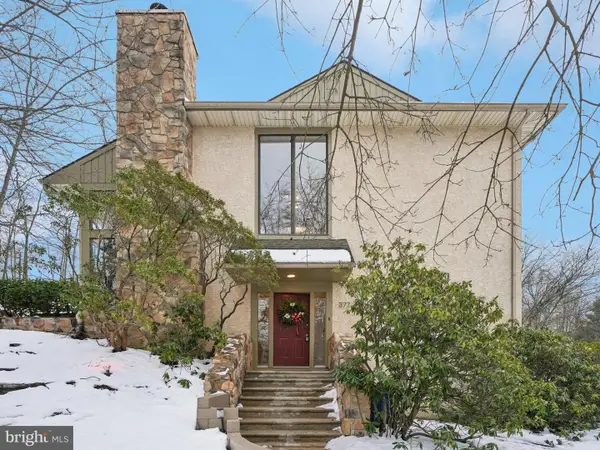 $460,000Pending3 beds 3 baths1,833 sq. ft.
$460,000Pending3 beds 3 baths1,833 sq. ft.377 Lynetree Dr #5-a, WEST CHESTER, PA 19380
MLS# PACT2114862Listed by: EXP REALTY, LLC- New
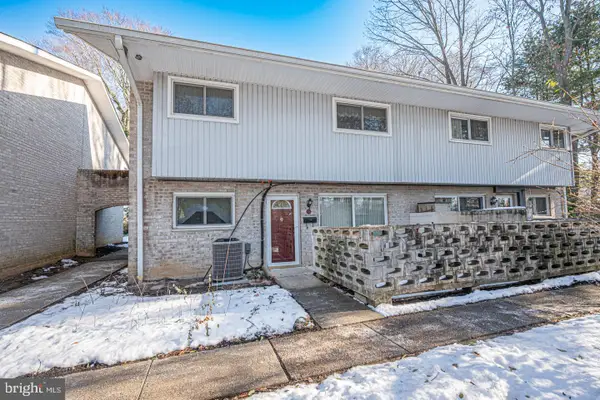 $285,000Active2 beds 2 baths1,046 sq. ft.
$285,000Active2 beds 2 baths1,046 sq. ft.1518 Manley Rd #b-11, WEST CHESTER, PA 19382
MLS# PACT2114912Listed by: BHHS FOX & ROACH-MEDIA 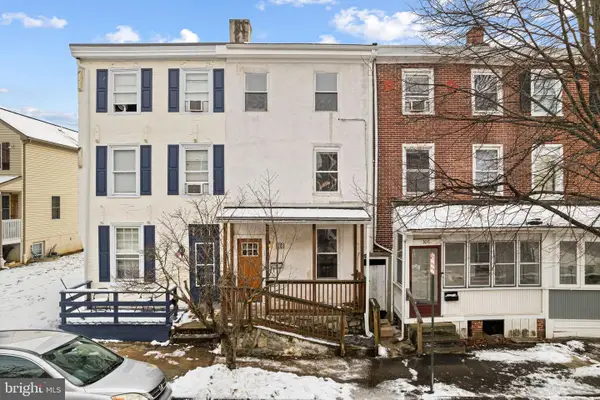 $350,000Pending4 beds 1 baths1,416 sq. ft.
$350,000Pending4 beds 1 baths1,416 sq. ft.308 E Miner St, WEST CHESTER, PA 19382
MLS# PACT2114948Listed by: KW EMPOWER $370,000Active2 beds 2 baths1,127 sq. ft.
$370,000Active2 beds 2 baths1,127 sq. ft.750 E Marshall St #402, WEST CHESTER, PA 19380
MLS# PACT2114798Listed by: REAL OF PENNSYLVANIA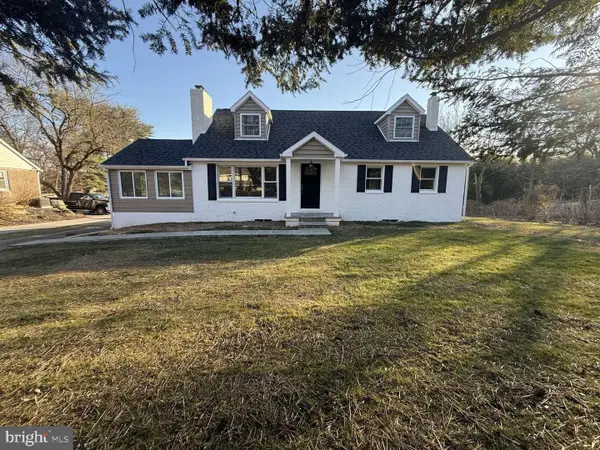 $720,000Active5 beds 2 baths2,350 sq. ft.
$720,000Active5 beds 2 baths2,350 sq. ft.546 W Boot Rd, WEST CHESTER, PA 19380
MLS# PACT2114856Listed by: HOMEZU BY SIMPLE CHOICE $839,900Pending4 beds 3 baths2,908 sq. ft.
$839,900Pending4 beds 3 baths2,908 sq. ft.827 Plumtry Dr, WEST CHESTER, PA 19382
MLS# PACT2114820Listed by: BHHS FOX & ROACH-WEST CHESTER
