141 Chandler Dr, West Chester, PA 19380
Local realty services provided by:ERA Central Realty Group
141 Chandler Dr,West Chester, PA 19380
$449,000
- 3 Beds
- 2 Baths
- 1,648 sq. ft.
- Townhouse
- Pending
Listed by: patricia ann doran
Office: compass re
MLS#:PACT2109544
Source:BRIGHTMLS
Price summary
- Price:$449,000
- Price per sq. ft.:$272.45
- Monthly HOA dues:$650.67
About this home
Stunning Bradford Model Home in Brighton Village.
Welcome to this beautifully updated Bradford model, ideally located in the desirable Brighton Village of Hershey’s Mill. This spacious residence offers 3 bedrooms, 2 full baths, a charming patio, and a one-car garage—all designed for comfortable living and modern convenience.
Key Features:
Inviting Foyer: As you enter, you are greeted by exquisite hardwood floors in a herringbone pattern and a roomy coat closet. The foyer seamlessly transitions into the expansive living and dining area.
Elegant Living/Dining Room: Enjoy cozy evenings by the raised hearth fireplace, hardwood floors, enhanced by built-in cabinet with shelves along one wall, and new slider doors that open to a beautifully landscaped patio with terracotta tiles. The tasteful molding adorning the multiple windows, foyer closet and patio doors adds a touch of sophistication to the space.
Bright Eat-In Kitchen: This sunlit eat-in kitchen features a window seat, solid white wood cabinets with raised panel doors, granite countertops, glass tile backsplash enhancing the counters, and a center island. A large pantry and a convenient washer/dryer closet complement this functional space.
Luxurious Primary Suite: The large primary bedroom offers a serene retreat with a walk-in closet and a cozy window seat, adorned with stylish bamboo cloth wallpaper on the back wall and a slider door to the patio. Enjoy an upgraded primary bathroom with a modern walk-in shower and a generous vanity in a separate room.
Additional Bedrooms: Two comfortably sized additional bedrooms (approx. 11' x 11') provide ample space for family or guests. One of the secondary bedrooms features a walk-in closet and convenient pull-down attic access, equipped with a some plywood floor for extra storage.
Upgraded Details Throughout: This home boasts new raised panel doors, new sliding doors, and the carpeting in the bedrooms has been replaced within the last three years, ensuring a fresh and modern living environment.
Meticulously Maintained: This residence has been thoughtfully cared for and updated, making it move-in ready for its next fortunate owner.
Roof replaced 5 years ago.
Water included in HOA
Sidewalks scheduled to be updated 2026
This home is an outstanding opportunity for anyone seeking an elegant, yet comfortable living space in the enchanting Hershey’s Mill community! Don’t wait—schedule your showing today and experience all that this remarkable property has to offer!
Contact an agent
Home facts
- Year built:1978
- Listing ID #:PACT2109544
- Added:88 day(s) ago
- Updated:December 25, 2025 at 08:30 AM
Rooms and interior
- Bedrooms:3
- Total bathrooms:2
- Full bathrooms:2
- Living area:1,648 sq. ft.
Heating and cooling
- Cooling:Central A/C
- Heating:Baseboard - Electric, Electric
Structure and exterior
- Year built:1978
- Building area:1,648 sq. ft.
- Lot area:0.04 Acres
Schools
- High school:WEST CHESTER EAST
- Middle school:J.R. FUGETT
- Elementary school:EAST GOSHEN
Utilities
- Water:Public
- Sewer:Private Sewer
Finances and disclosures
- Price:$449,000
- Price per sq. ft.:$272.45
- Tax amount:$4,048 (2025)
New listings near 141 Chandler Dr
- Coming Soon
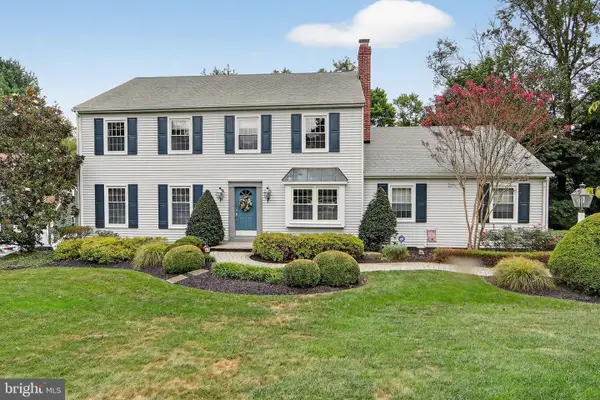 $825,000Coming Soon4 beds 3 baths
$825,000Coming Soon4 beds 3 baths804 Plumtry Dr, WEST CHESTER, PA 19382
MLS# PACT2114826Listed by: COLDWELL BANKER REALTY 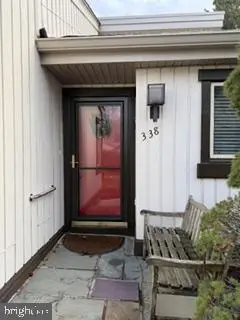 $414,000Pending2 beds 2 baths1,332 sq. ft.
$414,000Pending2 beds 2 baths1,332 sq. ft.338 Devon Way, WEST CHESTER, PA 19380
MLS# PACT2114944Listed by: COMPASS RE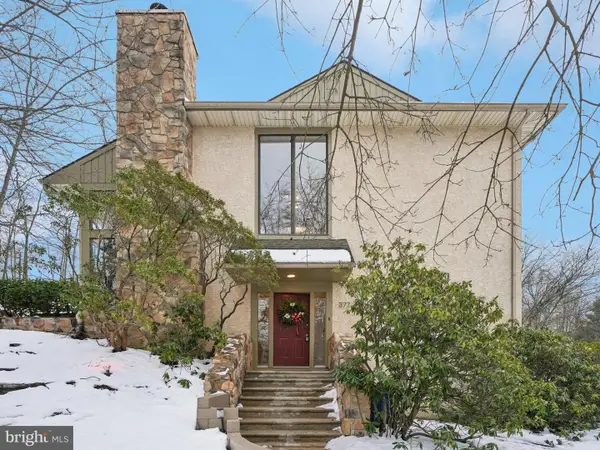 $460,000Pending3 beds 3 baths1,833 sq. ft.
$460,000Pending3 beds 3 baths1,833 sq. ft.377 Lynetree Dr #5-a, WEST CHESTER, PA 19380
MLS# PACT2114862Listed by: EXP REALTY, LLC- New
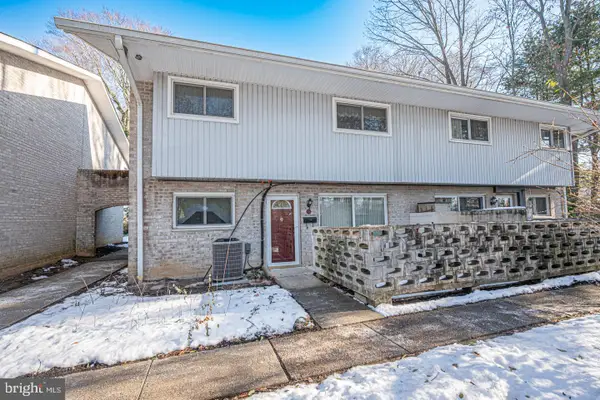 $285,000Active2 beds 2 baths1,046 sq. ft.
$285,000Active2 beds 2 baths1,046 sq. ft.1518 Manley Rd #b-11, WEST CHESTER, PA 19382
MLS# PACT2114912Listed by: BHHS FOX & ROACH-MEDIA - New
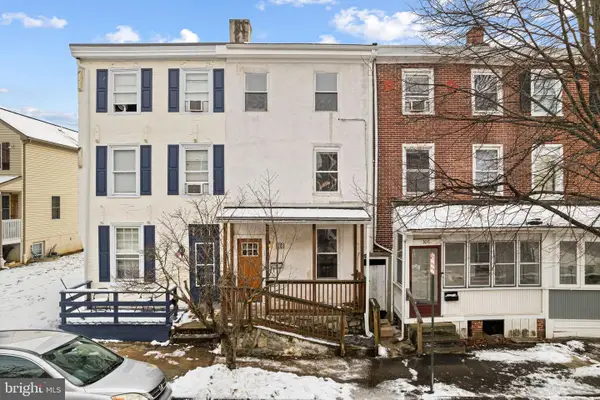 $350,000Active4 beds 1 baths1,416 sq. ft.
$350,000Active4 beds 1 baths1,416 sq. ft.308 E Miner St, WEST CHESTER, PA 19382
MLS# PACT2114948Listed by: KW EMPOWER - Coming Soon
 $370,000Coming Soon2 beds 2 baths
$370,000Coming Soon2 beds 2 baths750 E Marshall St #402, WEST CHESTER, PA 19380
MLS# PACT2114798Listed by: REAL OF PENNSYLVANIA - New
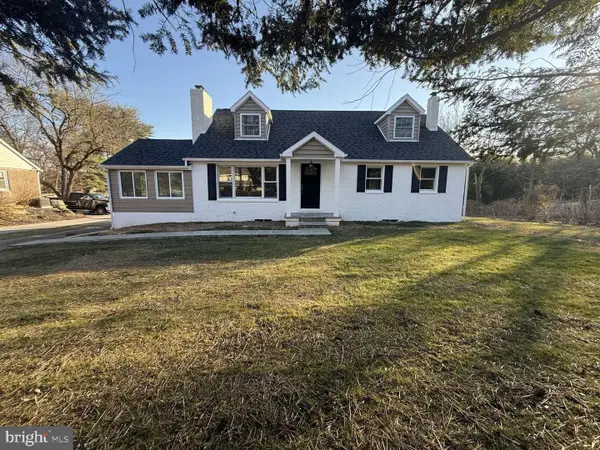 $720,000Active5 beds 2 baths2,350 sq. ft.
$720,000Active5 beds 2 baths2,350 sq. ft.546 W Boot Rd, WEST CHESTER, PA 19380
MLS# PACT2114856Listed by: HOMEZU BY SIMPLE CHOICE  $839,900Pending4 beds 3 baths2,908 sq. ft.
$839,900Pending4 beds 3 baths2,908 sq. ft.827 Plumtry Dr, WEST CHESTER, PA 19382
MLS# PACT2114820Listed by: BHHS FOX & ROACH-WEST CHESTER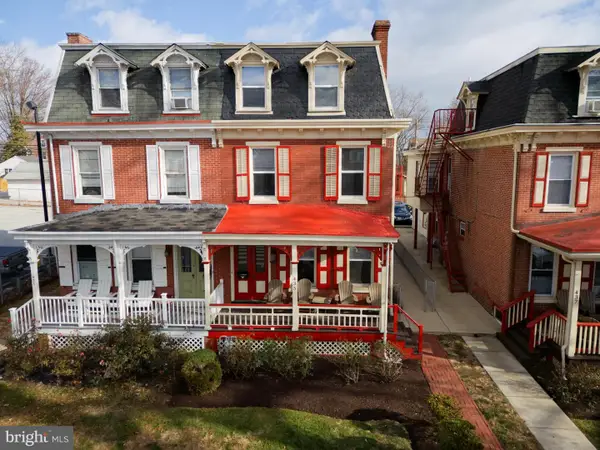 $499,999Pending5 beds 2 baths2,429 sq. ft.
$499,999Pending5 beds 2 baths2,429 sq. ft.435 S High St, WEST CHESTER, PA 19382
MLS# PACT2114718Listed by: KW GREATER WEST CHESTER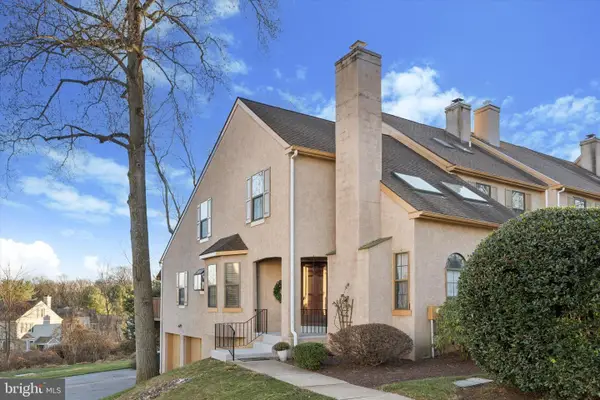 $485,000Active3 beds 2 baths2,241 sq. ft.
$485,000Active3 beds 2 baths2,241 sq. ft.2701 Stoneham Dr #2701b, WEST CHESTER, PA 19382
MLS# PACT2114752Listed by: LONG & FOSTER REAL ESTATE, INC.
