1414 Morstein Rd, West Chester, PA 19380
Local realty services provided by:Mountain Realty ERA Powered
Listed by: michael j skay
Office: coldwell banker realty
MLS#:PACT2104182
Source:BRIGHTMLS
Price summary
- Price:$780,000
- Price per sq. ft.:$237.8
- Monthly HOA dues:$79.17
About this home
!!!PRICE IMPROVEMENT!!!
MOVE IN READY
PICTURESQUE WOODED LOT
ABUNDANT NATURAL LIGHT
FIRST-FLOOR HOME OFFICE
REMODELED KITCHEN
SPACIOUS FAMILY ROOM
LARGE CARPETED BASEMENT
OVERLOOKING PROTECTED OPEN SPACE
Welcome to 1414 Morstein Rd., a beautifully updated MOVE IN READY home in the highly sought after Charter Chase community – offering amenities including a pool, tennis court, clubhouse, and fishing pond- all within the desirable West Chester Area School District. On a picturesque 1 acre wooded lot, the 4 bedroom, 2.5 bath residence offers 2,815 sq. ft. of thoughtfully designed living space on two levels plus an additional 465 sq. ft. of finished carpeted basement with windows and built in shelves for a playroom, home gym, media room, or creative studio. The home has been meticulously maintained featuring a remodeled kitchen with granite countertops and island, all S/S appliances, and large pantries, perfect for entertaining or daily living, a large primary suite with renovated en suite bathroom, and an upgraded second full bath. Fresh paint throughout, rich hardwood floors on both levels, large windows, and abundant natural light create a warm, inviting atmosphere. The first floor offers ideal flexibility for today’s lifestyle with a spacious family room with wood burning fireplace, an equally spacious formal living room with adjacent formal dining room, a home office, laundry, and a half bath. Enjoy the eat-in kitchen overlooking the rear brick patio, fern rock garden, and tranquil views of the forest. Or step onto the front deck and enjoy sweeping views of acres of protected open space across the street – a rare and serene setting. Upstairs, all four bedrooms are generously sized with the main bedroom boasting a large walk-in closet. Additional features include Anderson 400 series easily cleaned windows, a high efficiency central air conditioner, new roof (2023), and an oversized two car garage with extra parking. A whole house generator provides peace of mind. The house has ample space for storage with large and numerous closets throughout the house in addition to an attic accessed by pull down stairs. Perfectly located just 8 minutes from West Chester and Exton Boroughs, 28 minutes from King of Prussia, and nearby public transportation. West Chester Borough is home to award winning restaurants, boutique shops, live music, seasonal festivals, cultural events, and West Chester University – a true small town charm that’s second to none. This is a rare opportunity to own a move-in ready, beautifully updated home in one of West Chester’s most desirable and friendly neighborhoods.
Contact an agent
Home facts
- Year built:1969
- Listing ID #:PACT2104182
- Added:157 day(s) ago
- Updated:December 22, 2025 at 02:35 PM
Rooms and interior
- Bedrooms:4
- Total bathrooms:3
- Full bathrooms:2
- Half bathrooms:1
- Living area:3,280 sq. ft.
Heating and cooling
- Cooling:Central A/C
- Heating:Baseboard - Hot Water, Natural Gas
Structure and exterior
- Roof:Shingle
- Year built:1969
- Building area:3,280 sq. ft.
- Lot area:1 Acres
Utilities
- Water:Public
- Sewer:On Site Septic
Finances and disclosures
- Price:$780,000
- Price per sq. ft.:$237.8
- Tax amount:$6,423 (2025)
New listings near 1414 Morstein Rd
- Coming Soon
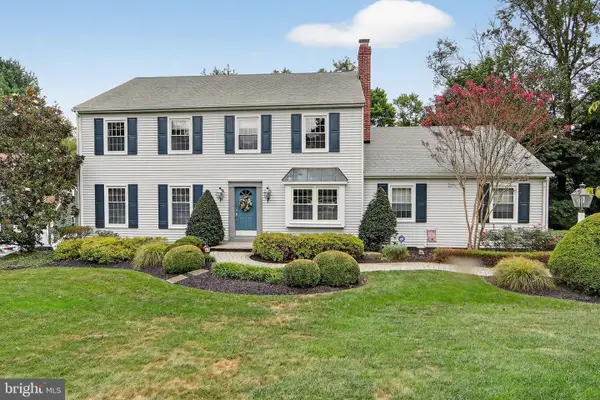 $825,000Coming Soon4 beds 3 baths
$825,000Coming Soon4 beds 3 baths804 Plumtry Dr, WEST CHESTER, PA 19382
MLS# PACT2114826Listed by: COLDWELL BANKER REALTY - New
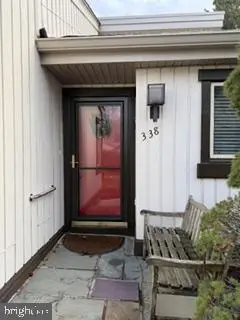 $414,000Active2 beds 2 baths1,332 sq. ft.
$414,000Active2 beds 2 baths1,332 sq. ft.338 Devon Way #338, WEST CHESTER, PA 19380
MLS# PACT2114944Listed by: COMPASS RE - New
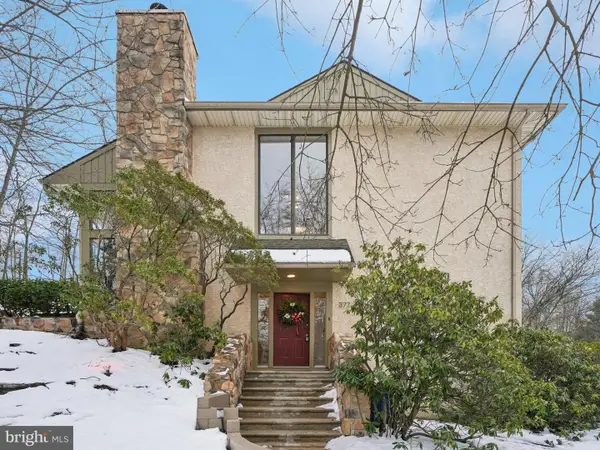 $460,000Active3 beds 3 baths1,833 sq. ft.
$460,000Active3 beds 3 baths1,833 sq. ft.377 Lynetree Dr #5-a, WEST CHESTER, PA 19380
MLS# PACT2114862Listed by: EXP REALTY, LLC - New
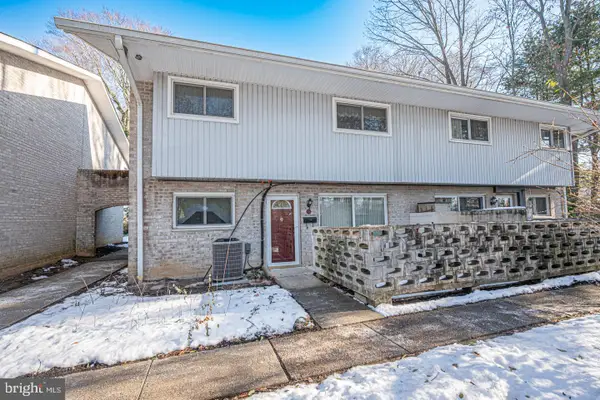 $285,000Active2 beds 2 baths1,046 sq. ft.
$285,000Active2 beds 2 baths1,046 sq. ft.1518 Manley Rd #b-11, WEST CHESTER, PA 19382
MLS# PACT2114912Listed by: BHHS FOX & ROACH-MEDIA - New
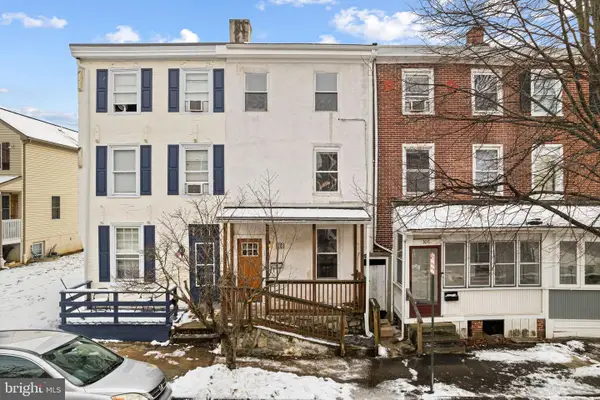 $350,000Active4 beds 1 baths1,416 sq. ft.
$350,000Active4 beds 1 baths1,416 sq. ft.308 E Miner St, WEST CHESTER, PA 19382
MLS# PACT2114948Listed by: KW EMPOWER - Coming Soon
 $370,000Coming Soon2 beds 2 baths
$370,000Coming Soon2 beds 2 baths750 E Marshall St #402, WEST CHESTER, PA 19380
MLS# PACT2114798Listed by: REAL OF PENNSYLVANIA - New
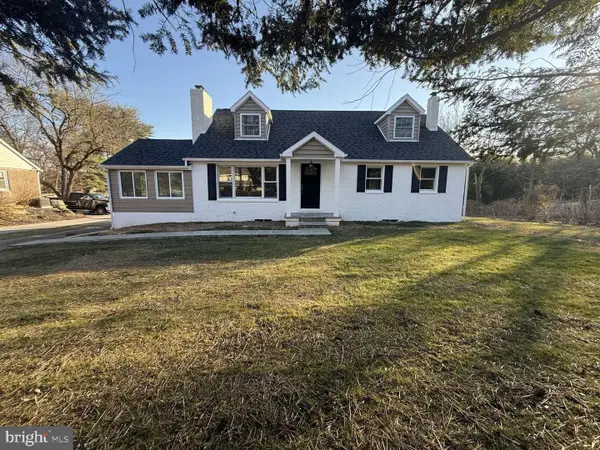 $720,000Active5 beds 2 baths2,350 sq. ft.
$720,000Active5 beds 2 baths2,350 sq. ft.546 W Boot Rd, WEST CHESTER, PA 19380
MLS# PACT2114856Listed by: HOMEZU BY SIMPLE CHOICE  $839,900Pending4 beds 3 baths2,908 sq. ft.
$839,900Pending4 beds 3 baths2,908 sq. ft.827 Plumtry Dr, WEST CHESTER, PA 19382
MLS# PACT2114820Listed by: BHHS FOX & ROACH-WEST CHESTER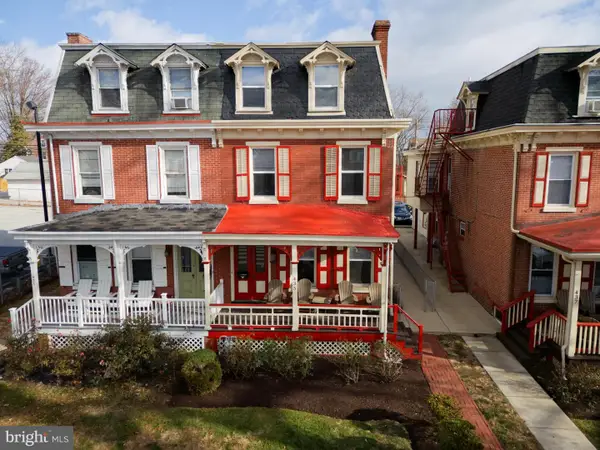 $499,999Pending5 beds 2 baths2,429 sq. ft.
$499,999Pending5 beds 2 baths2,429 sq. ft.435 S High St, WEST CHESTER, PA 19382
MLS# PACT2114718Listed by: KW GREATER WEST CHESTER- New
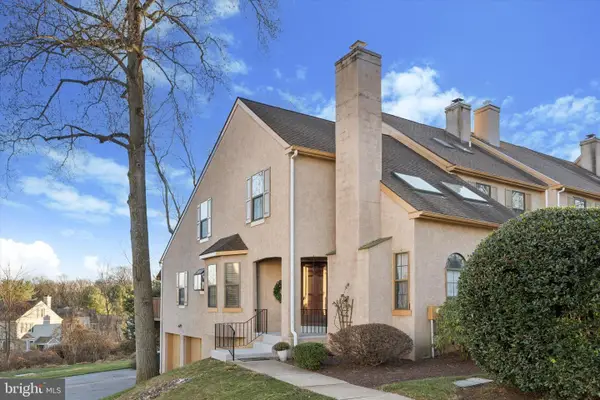 $485,000Active3 beds 2 baths2,241 sq. ft.
$485,000Active3 beds 2 baths2,241 sq. ft.2701 Stoneham Dr #2701b, WEST CHESTER, PA 19382
MLS# PACT2114752Listed by: LONG & FOSTER REAL ESTATE, INC.
