1467 Quaker Rdg #1467, West Chester, PA 19380
Local realty services provided by:ERA Central Realty Group
Listed by: debra m glancey, marlene gulczynski
Office: re/max main line - malvern
MLS#:PACT2109956
Source:BRIGHTMLS
Price summary
- Price:$670,000
- Price per sq. ft.:$411.55
- Monthly HOA dues:$596
About this home
Sought after Single in Quaker Village with finished Lower Level and attached 2 car garage. This is a Cedar Model with formal Living Room and Dining Room with crown moldings right off the Foyer. Move back to the Family Room with updated wide-plank hardwood floors, triple windows and door to the Deck. The Family Room opens to the Kitchen and Breakfast area to enjoy your morning beverage next to a large double window overlooking the Deck and private rear of the house. The Kitchen was renovated in 2021 with upgraded grey cabinets and light granite counters and backsplash, under cabinet lighting, a Pantry closet, gas range, recessed lighting and wide-plank hardwood floors installed at the time of remodel. The Primary Bedroom Suite has a Walk-in Closet, wide-plank hardwood floors, En-suite Bath with updated tile tub surround and updated stall shower with built-in seat, Double Sinks, and jetted Jacuzzi Tub. The Main Level includes a 2nd Bedroom/Office/Den with large closet, updated Full Bath with a Tub-Shower and sink, and a Laundry room with access to the attached 2 car oversized garage. The Lower Level is finished with an open concept Recreation Room, an office/bonus room, and Storage areas. The oversized Deck has a remote-controlled retractable awning and just a few steps down to ground level. This lovely home has upgrades including updated wide-plank hardwood floors, Crown Moldings, HVAC replaced in 2020, and more. Furnishings are negotiable. Enjoy the wonderful lifestyle of an ACTIVE Gated Community with its many activities and mature landscaping.
Contact an agent
Home facts
- Year built:1997
- Listing ID #:PACT2109956
- Added:96 day(s) ago
- Updated:December 25, 2025 at 08:30 AM
Rooms and interior
- Bedrooms:2
- Total bathrooms:2
- Full bathrooms:2
- Living area:1,628 sq. ft.
Heating and cooling
- Cooling:Central A/C
- Heating:Baseboard - Electric, Electric, Forced Air, Natural Gas
Structure and exterior
- Roof:Pitched, Shingle
- Year built:1997
- Building area:1,628 sq. ft.
- Lot area:0.04 Acres
Utilities
- Water:Public
- Sewer:Community Septic Tank
Finances and disclosures
- Price:$670,000
- Price per sq. ft.:$411.55
- Tax amount:$6,570 (2025)
New listings near 1467 Quaker Rdg #1467
- Coming Soon
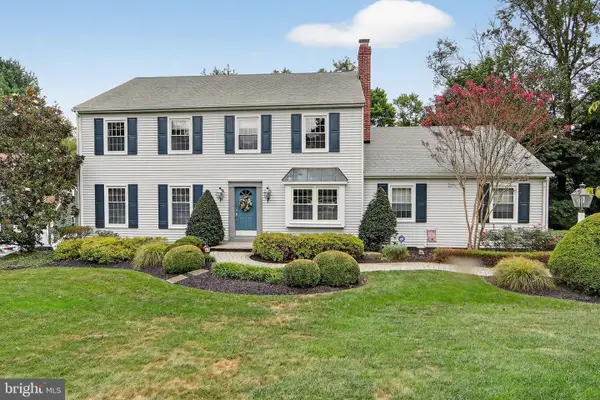 $825,000Coming Soon4 beds 3 baths
$825,000Coming Soon4 beds 3 baths804 Plumtry Dr, WEST CHESTER, PA 19382
MLS# PACT2114826Listed by: COLDWELL BANKER REALTY 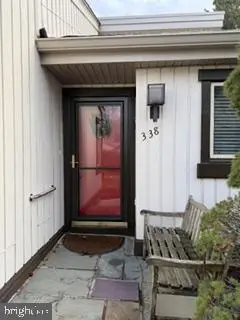 $414,000Pending2 beds 2 baths1,332 sq. ft.
$414,000Pending2 beds 2 baths1,332 sq. ft.338 Devon Way, WEST CHESTER, PA 19380
MLS# PACT2114944Listed by: COMPASS RE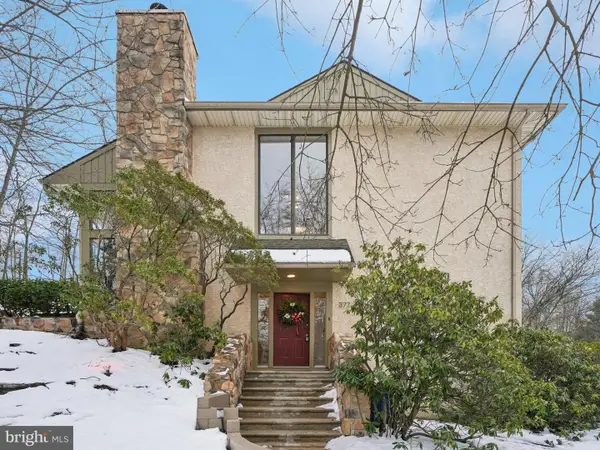 $460,000Pending3 beds 3 baths1,833 sq. ft.
$460,000Pending3 beds 3 baths1,833 sq. ft.377 Lynetree Dr #5-a, WEST CHESTER, PA 19380
MLS# PACT2114862Listed by: EXP REALTY, LLC- New
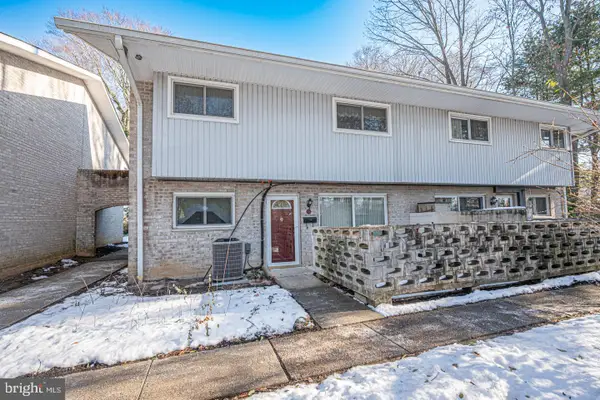 $285,000Active2 beds 2 baths1,046 sq. ft.
$285,000Active2 beds 2 baths1,046 sq. ft.1518 Manley Rd #b-11, WEST CHESTER, PA 19382
MLS# PACT2114912Listed by: BHHS FOX & ROACH-MEDIA - New
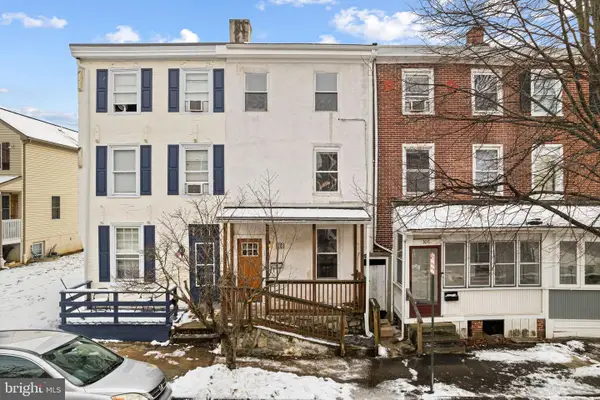 $350,000Active4 beds 1 baths1,416 sq. ft.
$350,000Active4 beds 1 baths1,416 sq. ft.308 E Miner St, WEST CHESTER, PA 19382
MLS# PACT2114948Listed by: KW EMPOWER - Coming Soon
 $370,000Coming Soon2 beds 2 baths
$370,000Coming Soon2 beds 2 baths750 E Marshall St #402, WEST CHESTER, PA 19380
MLS# PACT2114798Listed by: REAL OF PENNSYLVANIA - New
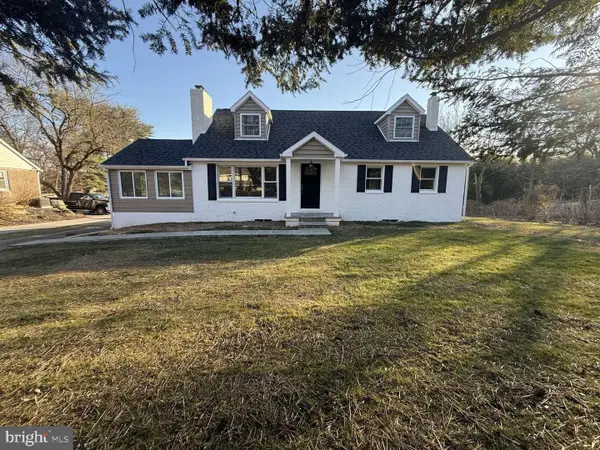 $720,000Active5 beds 2 baths2,350 sq. ft.
$720,000Active5 beds 2 baths2,350 sq. ft.546 W Boot Rd, WEST CHESTER, PA 19380
MLS# PACT2114856Listed by: HOMEZU BY SIMPLE CHOICE  $839,900Pending4 beds 3 baths2,908 sq. ft.
$839,900Pending4 beds 3 baths2,908 sq. ft.827 Plumtry Dr, WEST CHESTER, PA 19382
MLS# PACT2114820Listed by: BHHS FOX & ROACH-WEST CHESTER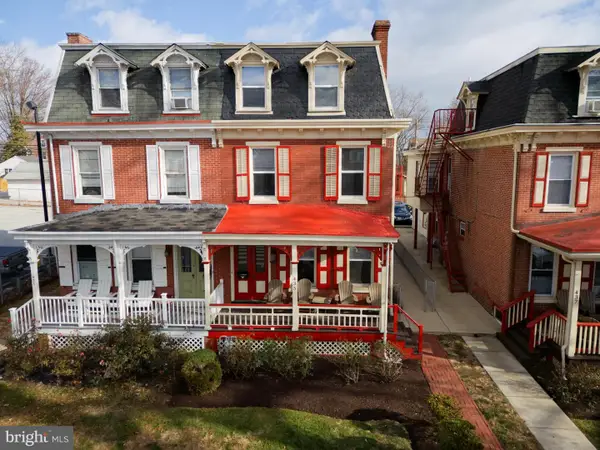 $499,999Pending5 beds 2 baths2,429 sq. ft.
$499,999Pending5 beds 2 baths2,429 sq. ft.435 S High St, WEST CHESTER, PA 19382
MLS# PACT2114718Listed by: KW GREATER WEST CHESTER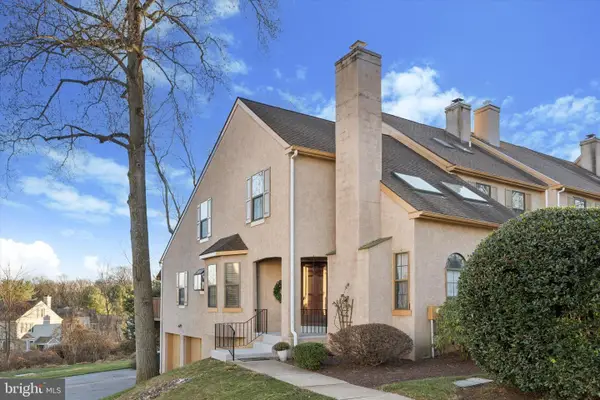 $485,000Active3 beds 2 baths2,241 sq. ft.
$485,000Active3 beds 2 baths2,241 sq. ft.2701 Stoneham Dr #2701b, WEST CHESTER, PA 19382
MLS# PACT2114752Listed by: LONG & FOSTER REAL ESTATE, INC.
