1521 Honeysuckle Ct, West Chester, PA 19380
Local realty services provided by:ERA Martin Associates
Listed by:matthew w fetick
Office:exp realty, llc.
MLS#:PACT2110134
Source:BRIGHTMLS
Price summary
- Price:$775,000
- Price per sq. ft.:$248.64
About this home
One of the most special homes available at the Arbours at West Goshen to come on the market. This end-unit townhome has beautiful views overlooking the reservoir. Sitting on the deck you can really enjoy the tranquil setting and privacy. Inside, the Chadwick is a fantastic, open floor plan with lots of natural light. The main floor has every upgrade possible, including hardwood flooring, beautiful trim work and mouldings, a gourmet kitchen, primary suite, laundry room, powder room and more. The main bedroom features two large walk-in closets with custom cabinetry and automatic lighting, a luxurious bathroom, and ample space for a king-sized bed and furniture. The upper floor has a large loft, two more bedrooms, a full bathroom, and a walk-in storage space above the garage. This home is one of the few in the Abours that has a fully finished, daylight basement. There is an ample entertainment space, flex space that can be used as an office, multiple storage closets and a full bathroom. The Arbours is one of Chester County's most sought-after 55+, active adult communities.
Here you'll enjoy stress-free living as all of your outside maintenance is done for you. Lawn care and snow shoveling is all done for you. The community clubhouse has a gym, beautiful gathering spaces, and a pool. All of this in West Chester with close access to excellent medical services, Rt 202, and a short drive to KOP, Philadelphia, and Wilmington. Come and enjoy all of the amenities you could want and a fantastic home.
Contact an agent
Home facts
- Year built:2014
- Listing ID #:PACT2110134
- Added:4 day(s) ago
- Updated:October 06, 2025 at 01:37 AM
Rooms and interior
- Bedrooms:3
- Total bathrooms:4
- Full bathrooms:3
- Half bathrooms:1
- Living area:3,117 sq. ft.
Heating and cooling
- Cooling:Central A/C
- Heating:Forced Air, Natural Gas
Structure and exterior
- Year built:2014
- Building area:3,117 sq. ft.
- Lot area:0.22 Acres
Utilities
- Water:Public
- Sewer:Public Sewer
Finances and disclosures
- Price:$775,000
- Price per sq. ft.:$248.64
- Tax amount:$6,709 (2025)
New listings near 1521 Honeysuckle Ct
 $1,590,000Active3 beds 4 baths4,850 sq. ft.
$1,590,000Active3 beds 4 baths4,850 sq. ft.The Prescott - Millstone Circle ( Gps 1010 Hershey Mill Road), WEST CHESTER, PA 19380
MLS# PACT2109352Listed by: BHHS FOX & ROACH MALVERN-PAOLI $1,760,000Active4 beds 4 baths5,200 sq. ft.
$1,760,000Active4 beds 4 baths5,200 sq. ft.The Warren - Millstone Circle ( Gps 1010 Hershey Mill Road), WEST CHESTER, PA 19380
MLS# PACT2109354Listed by: BHHS FOX & ROACH MALVERN-PAOLI- New
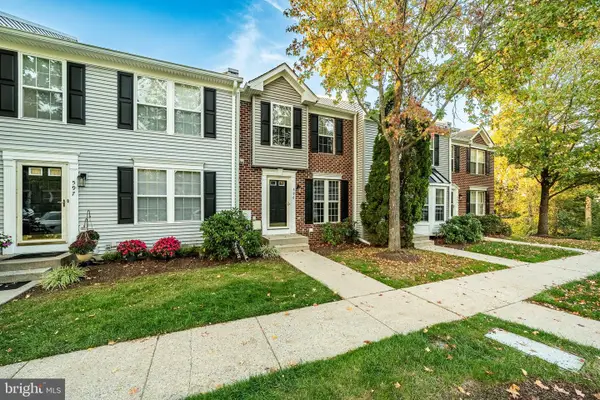 $435,000Active3 beds 3 baths1,447 sq. ft.
$435,000Active3 beds 3 baths1,447 sq. ft.596 Coach Hill Ct #c, WEST CHESTER, PA 19380
MLS# PACT2107946Listed by: KELLER WILLIAMS MAIN LINE - New
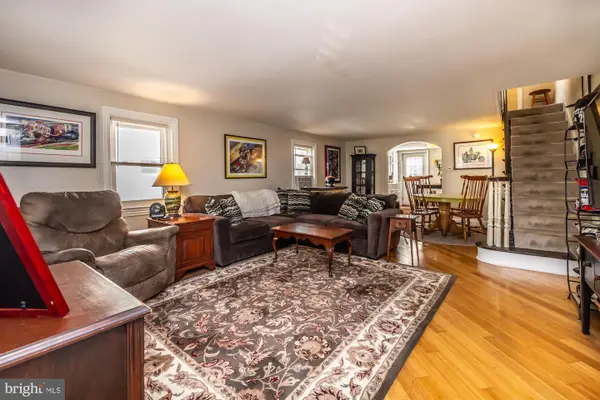 $375,000Active3 beds 1 baths1,344 sq. ft.
$375,000Active3 beds 1 baths1,344 sq. ft.547 Northbrook Rd, WEST CHESTER, PA 19382
MLS# PACT2110750Listed by: RE/MAX ACE REALTY - Coming Soon
 $450,000Coming Soon3 beds 3 baths
$450,000Coming Soon3 beds 3 baths765 Bradford Ter, WEST CHESTER, PA 19382
MLS# PACT2110866Listed by: RE/MAX EXCELLENCE - KENNETT SQUARE - Coming Soon
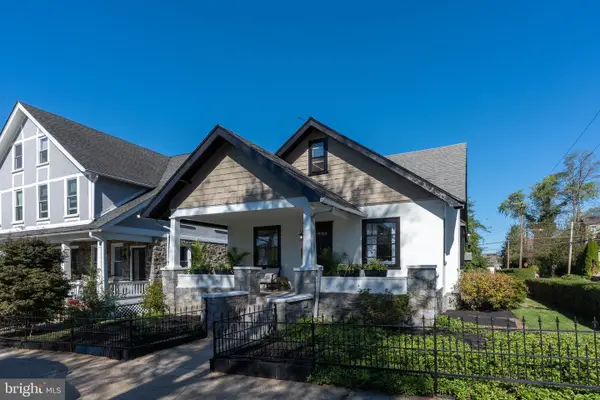 $695,000Coming Soon3 beds 1 baths
$695,000Coming Soon3 beds 1 baths401 W Barnard St, WEST CHESTER, PA 19382
MLS# PACT2110758Listed by: KW GREATER WEST CHESTER - New
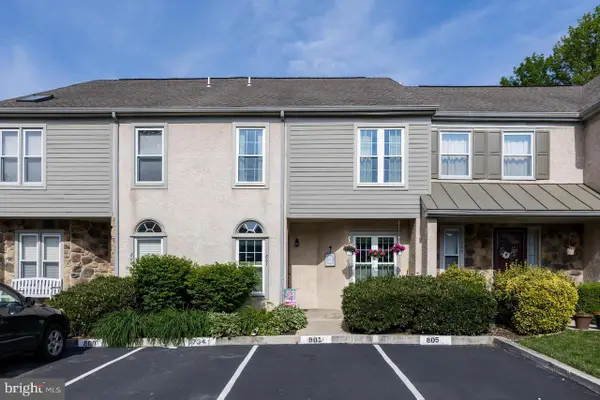 $469,900Active3 beds 3 baths2,619 sq. ft.
$469,900Active3 beds 3 baths2,619 sq. ft.801 Winchester Ct #801, WEST CHESTER, PA 19382
MLS# PACT2110852Listed by: LONG & FOSTER REAL ESTATE, INC. 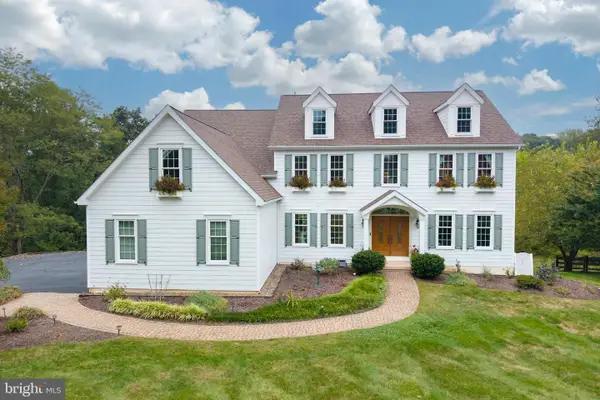 $1,175,000Pending4 beds 5 baths4,625 sq. ft.
$1,175,000Pending4 beds 5 baths4,625 sq. ft.974 Regimental Dr, WEST CHESTER, PA 19382
MLS# PACT2110060Listed by: COMPASS RE- New
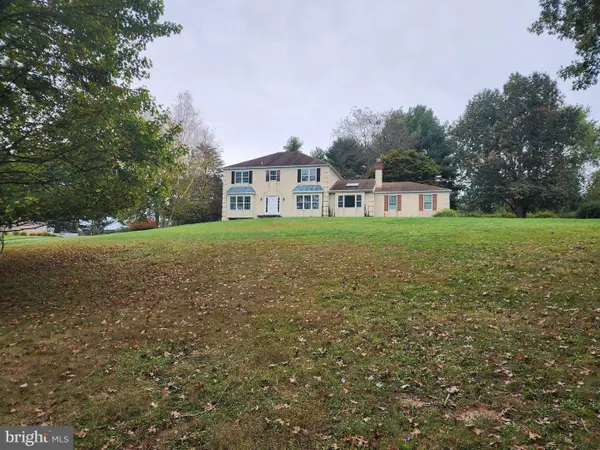 $625,000Active4 beds 3 baths2,939 sq. ft.
$625,000Active4 beds 3 baths2,939 sq. ft.1018 Ashley Rd, WEST CHESTER, PA 19382
MLS# PACT2110702Listed by: KW EMPOWER  $2,795,500Pending6 beds 8 baths7,537 sq. ft.
$2,795,500Pending6 beds 8 baths7,537 sq. ft.1406 Timber Mill Ln, WEST CHESTER, PA 19380
MLS# PACT2110780Listed by: KELLER WILLIAMS REAL ESTATE -EXTON
