1523 Johnnys Way, West Chester, PA 19382
Local realty services provided by:ERA Byrne Realty
1523 Johnnys Way,West Chester, PA 19382
$915,000
- 4 Beds
- 3 Baths
- - sq. ft.
- Single family
- Sold
Listed by: larisa bevan
Office: bhhs fox & roach-rosemont
MLS#:PACT2110534
Source:BRIGHTMLS
Sorry, we are unable to map this address
Price summary
- Price:$915,000
About this home
Renovations are complete on this beautifully reimagined farmhouse in the Pennwood section of West Chester, blending timeless character with thoughtful modern upgrades. Spanning approximately 4,000 square feet, this 4-bedroom, 2.5-bath home features refinished hardwood floors, high ceilings, and deep window sills that highlight its classic charm. The fully renovated kitchen is a standout, offering a large island, Wolf gas cooktop, double ovens, Sub-Zero refrigerator and freezer drawers, farmhouse sink, butcher block prep space, and pantry storage. A cozy sitting area with fire stove extends from the kitchen and opens to an expansive deck overlooking the level, fenced one-acre yard—ideal for outdoor dining, gardening, or play.
Off the kitchen, the dining room features crown molding and two inviting living areas each include a fireplace and large windows are great for entertaining. Additionally, a bright sunroom/flex space provides versatility. An office with decorative fireplace mantel and a tucked-away powder room complete the main level.
Upstairs, three bedrooms share a renovated hall bath with tub and a convenient laundry room. The main suite includes a sitting area with Juliet balcony, a large bath, and walk-in closet. A walk-up attic offers generous storage or potential for future expansion.
The property also features a two-car detached garage with attached storage and a beautifully maintained landscape. With a new furnace, a newer roof and modern finishes, this home is move-in ready. Conveniently located within the West Chester Area School District—just minutes to West Chester Borough, farm stands, parks, and major commuter routes—1523 Johnnys Way combines heritage architecture with everyday comfort in a prime Chester County setting.
Contact an agent
Home facts
- Year built:1820
- Listing ID #:PACT2110534
- Added:66 day(s) ago
- Updated:December 12, 2025 at 11:07 AM
Rooms and interior
- Bedrooms:4
- Total bathrooms:3
- Full bathrooms:2
- Half bathrooms:1
Heating and cooling
- Cooling:Central A/C
- Heating:Hot Water, Oil
Structure and exterior
- Year built:1820
Schools
- High school:WEST CHESTER BAYARD RUSTIN
- Middle school:STETSON
- Elementary school:PENN WOOD
Utilities
- Water:Public
- Sewer:On Site Septic
Finances and disclosures
- Price:$915,000
- Tax amount:$10,795 (2025)
New listings near 1523 Johnnys Way
- Coming Soon
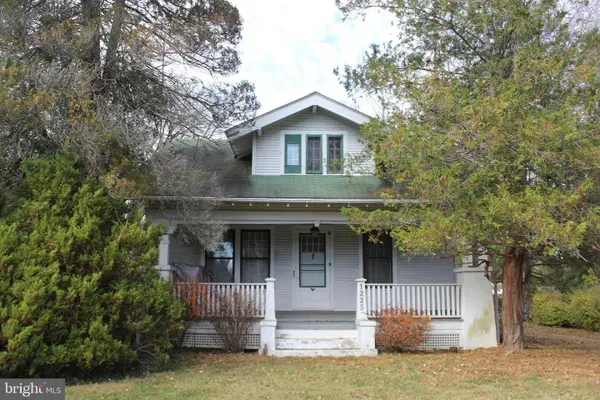 $395,000Coming Soon4 beds 1 baths
$395,000Coming Soon4 beds 1 baths1225 Paoli Pike, WEST CHESTER, PA 19380
MLS# PACT2112832Listed by: RE/MAX MAIN LINE-WEST CHESTER - Coming Soon
 $1,200,000Coming Soon5 beds 4 baths
$1,200,000Coming Soon5 beds 4 baths361 Quail Run Ln, WEST CHESTER, PA 19382
MLS# PACT2114374Listed by: RE/MAX TOWN & COUNTRY - Open Sat, 12 to 2pmNew
 $550,000Active3 beds 2 baths1,316 sq. ft.
$550,000Active3 beds 2 baths1,316 sq. ft.1324 Oakwood Ave, WEST CHESTER, PA 19380
MLS# PACT2114520Listed by: BHHS FOX & ROACH-WEST CHESTER - Open Sat, 11am to 1pmNew
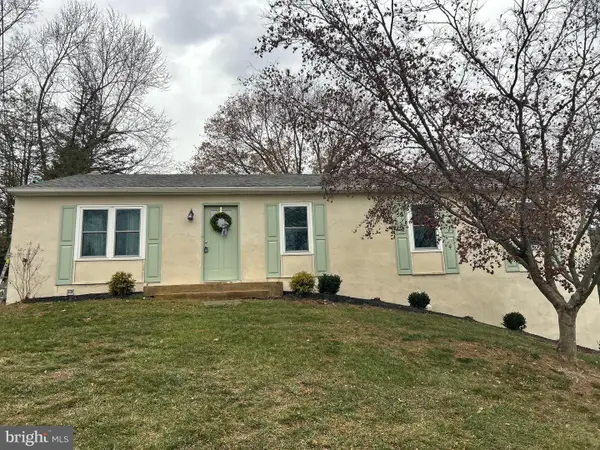 $495,000Active4 beds 2 baths1,664 sq. ft.
$495,000Active4 beds 2 baths1,664 sq. ft.479 Douglas Dr, WEST CHESTER, PA 19380
MLS# PACT2114548Listed by: BHHS FOX & ROACH-CHADDS FORD - Open Sat, 1 to 3pmNew
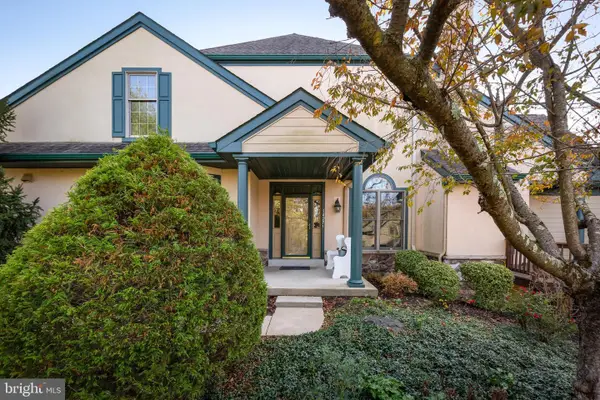 $780,000Active3 beds 3 baths2,266 sq. ft.
$780,000Active3 beds 3 baths2,266 sq. ft.1427 Springton Ln, WEST CHESTER, PA 19380
MLS# PACT2114412Listed by: BHHS FOX & ROACH-ROSEMONT - New
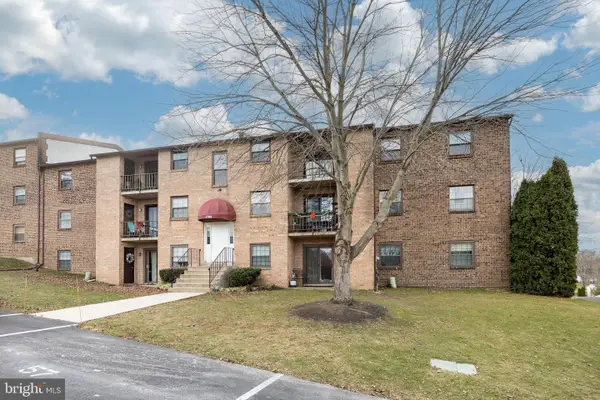 $243,000Active2 beds 1 baths900 sq. ft.
$243,000Active2 beds 1 baths900 sq. ft.1717 Valley Dr, WEST CHESTER, PA 19382
MLS# PACT2114498Listed by: KELLER WILLIAMS REAL ESTATE -EXTON - Open Sat, 2 to 4pmNew
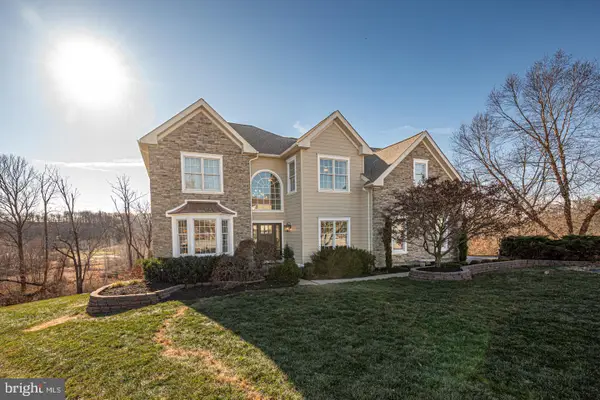 $900,000Active4 beds 4 baths3,466 sq. ft.
$900,000Active4 beds 4 baths3,466 sq. ft.1637 Tuckaway Trl, WEST CHESTER, PA 19380
MLS# PACT2114508Listed by: LONG & FOSTER REAL ESTATE, INC. - New
 $650,000Active3 beds -- baths2,005 sq. ft.
$650,000Active3 beds -- baths2,005 sq. ft.331 W Gay St, WEST CHESTER, PA 19380
MLS# PACT2114332Listed by: COLDWELL BANKER REALTY - Coming Soon
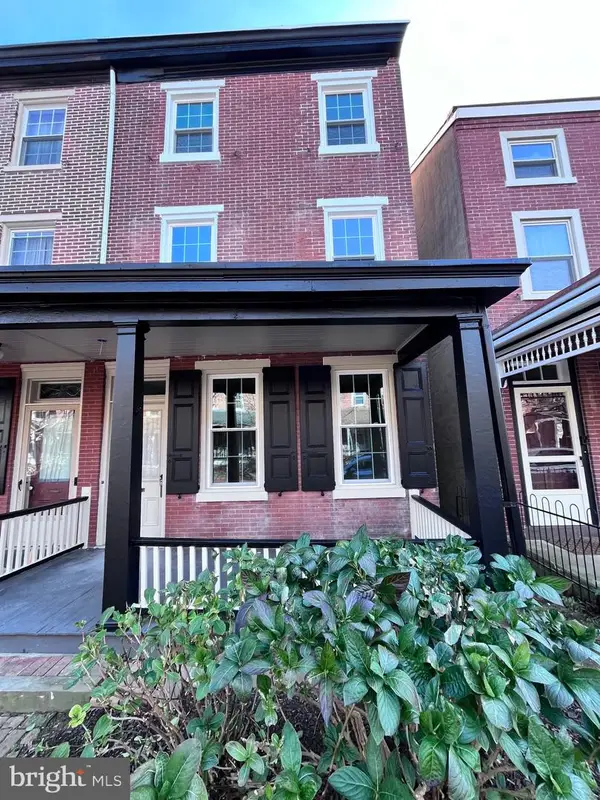 $889,000Coming Soon4 beds 3 baths
$889,000Coming Soon4 beds 3 baths222 W Barnard St, WEST CHESTER, PA 19382
MLS# PACT2114366Listed by: COMPASS PENNSYLVANIA, LLC 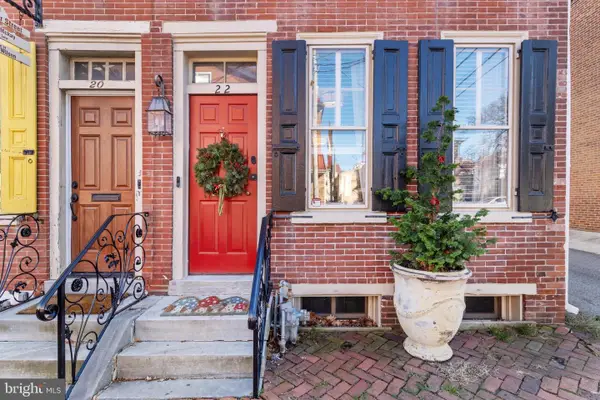 $695,000Pending3 beds 2 baths2,264 sq. ft.
$695,000Pending3 beds 2 baths2,264 sq. ft.22 W Miner St, WEST CHESTER, PA 19382
MLS# PACT2114368Listed by: EXP REALTY, LLC
