1565 Tattersall Way, West Chester, PA 19380
Local realty services provided by:ERA Liberty Realty
Listed by:michael e mckee
Office:long & foster real estate, inc.
MLS#:PACT2105650
Source:BRIGHTMLS
Price summary
- Price:$1,025,000
- Price per sq. ft.:$205.66
- Monthly HOA dues:$58.33
About this home
Welcome to 1565 Tattersall Way. This custom-built Hellings home offers just under 5,000 square feet of living space, overflowing with custom detail and modern comforts you will love. Highlights include Brazilian cherry hardwood floors, a gourmet kitchen, two-story great room, dual staircases, an entertainer’s basement, and a one-of-a kind setting. Situated on a peaceful .57 acres on a cul-de-sac, the property offers the best of both worlds —privacy below and views above! The backyard features a sloped landscape leading to an expansive and flat lawn with sweeping views of the 6th hole of Broad Run Golf Course and the hills of Chester County. Step inside to a bright, two-story foyer with turned staircase, hardwood floors, and intricate wood detailing. Flow into the open living room & dining room combination with beautiful natural light and plenty of space to gather. On the other side of the foyer, French doors lead to the professional office/den (or 5th bedroom, if needed). Flow into the expansive main living space joining the gourmet kitchen, eating area, and the impressive great room with two-story ceiling, wall of windows, cozy gas fireplace, and back staircase; a peaceful view of nature from each space. The perfectly appointed kitchen features 42-inch cabinets with undermount lighting, granite countertops, stainless steel appliances including gas range and double oven, an oversized center island with seating, and a walk-in pantry. From the main living space, step outside to the composite deck and large patio with nature all around you. Enjoy grilling, dining, relaxing, and entertaining in this soothing space for years to come. Back inside and completing the main level is a powder room for guests and an oversized laundry room with abundant storage and counter space, as well as a laundry sink. Upstairs, you will find 4 bedrooms, each with a walk-in closet, and 2 full baths including the Primary Suite with double-door entry, tray ceiling, sitting area and large en-suite bath with double vanity, glass shower, and soaking tub. From the primary, step down into a private bonus room, which could serve as a relaxation retreat, dressing room, craft room, additional office, or whatever your needs require. The lower level of this home is a dream! Entertain with the best of them in this professionally finished and ready-made entertaining space featuring recessed lighting, custom built entertainment center, full custom bar with brass footrail, and several nooks for various games and entertainment. Also here, a full bathroom, a bonus room, and lots of storage. Bonus features of this home include a zoned sound system, a built-in, hard lined gas grill, invisible pet fence, and a 3-car garage. New carpet was installed throughout the home and the exterior was completely remediated in 2019 with new Hardie cement board siding and gutters. Surrounded by a vivid and lush landscape including Limelight Hydrangea and Crepe Myrtle trees, you will fall in love with the breezy coastal feel of this home and the gorgeous setting. Tucked within the community of Tattersall, yet close to everything this area has to offer and within Downingtown West Schools. Be sure to view the Virtual Tour & Floorplans, and schedule a showing today.
Contact an agent
Home facts
- Year built:2006
- Listing ID #:PACT2105650
- Added:44 day(s) ago
- Updated:October 05, 2025 at 07:35 AM
Rooms and interior
- Bedrooms:4
- Total bathrooms:4
- Full bathrooms:3
- Half bathrooms:1
- Living area:4,984 sq. ft.
Heating and cooling
- Cooling:Ceiling Fan(s), Central A/C
- Heating:Forced Air, Propane - Leased
Structure and exterior
- Roof:Pitched, Shingle
- Year built:2006
- Building area:4,984 sq. ft.
- Lot area:0.57 Acres
Utilities
- Water:Public
- Sewer:Public Sewer
Finances and disclosures
- Price:$1,025,000
- Price per sq. ft.:$205.66
- Tax amount:$11,969 (2025)
New listings near 1565 Tattersall Way
 $1,590,000Active3 beds 4 baths4,850 sq. ft.
$1,590,000Active3 beds 4 baths4,850 sq. ft.The Prescott - Millstone Circle ( Gps 1010 Hershey Mill Road), WEST CHESTER, PA 19380
MLS# PACT2109352Listed by: BHHS FOX & ROACH MALVERN-PAOLI $1,760,000Active4 beds 4 baths5,200 sq. ft.
$1,760,000Active4 beds 4 baths5,200 sq. ft.The Warren - Millstone Circle ( Gps 1010 Hershey Mill Road), WEST CHESTER, PA 19380
MLS# PACT2109354Listed by: BHHS FOX & ROACH MALVERN-PAOLI- New
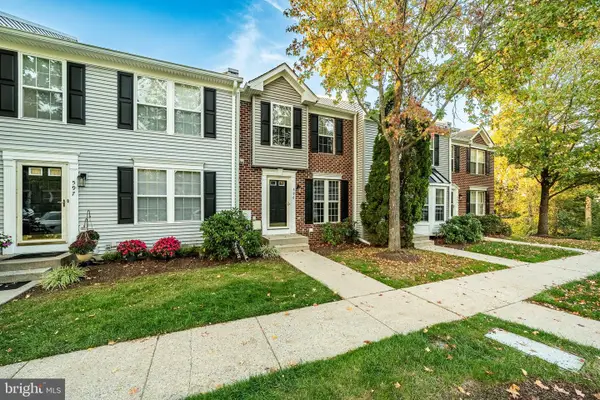 $435,000Active3 beds 3 baths1,447 sq. ft.
$435,000Active3 beds 3 baths1,447 sq. ft.596 Coach Hill Ct #c, WEST CHESTER, PA 19380
MLS# PACT2107946Listed by: KELLER WILLIAMS MAIN LINE - New
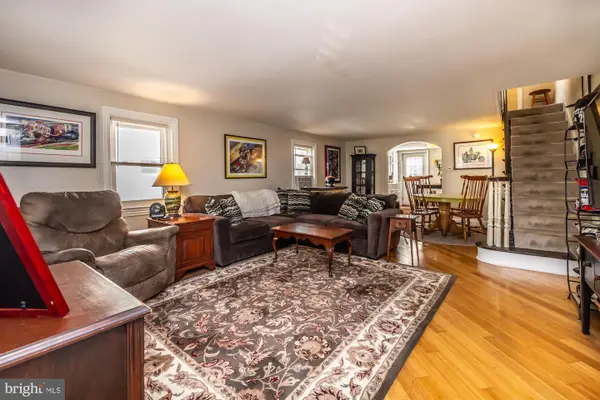 $375,000Active3 beds 1 baths1,344 sq. ft.
$375,000Active3 beds 1 baths1,344 sq. ft.547 Northbrook Rd, WEST CHESTER, PA 19382
MLS# PACT2110750Listed by: RE/MAX ACE REALTY - Coming Soon
 $450,000Coming Soon3 beds 3 baths
$450,000Coming Soon3 beds 3 baths765 Bradford Ter, WEST CHESTER, PA 19382
MLS# PACT2110866Listed by: RE/MAX EXCELLENCE - KENNETT SQUARE - Coming Soon
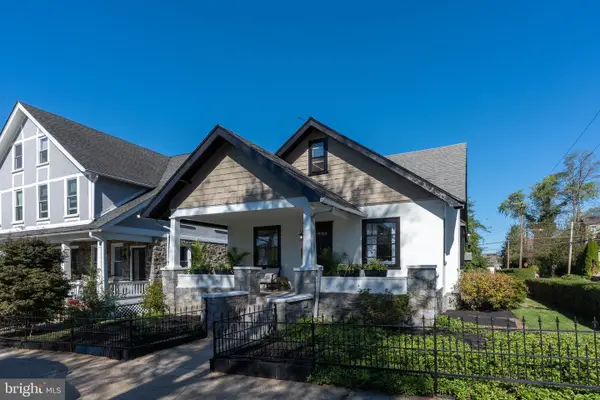 $695,000Coming Soon3 beds 1 baths
$695,000Coming Soon3 beds 1 baths401 W Barnard St, WEST CHESTER, PA 19382
MLS# PACT2110758Listed by: KW GREATER WEST CHESTER - New
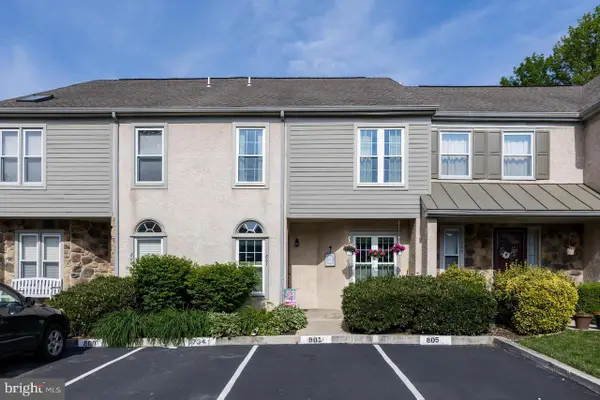 $469,900Active3 beds 3 baths2,619 sq. ft.
$469,900Active3 beds 3 baths2,619 sq. ft.801 Winchester Ct #801, WEST CHESTER, PA 19382
MLS# PACT2110852Listed by: LONG & FOSTER REAL ESTATE, INC. - New
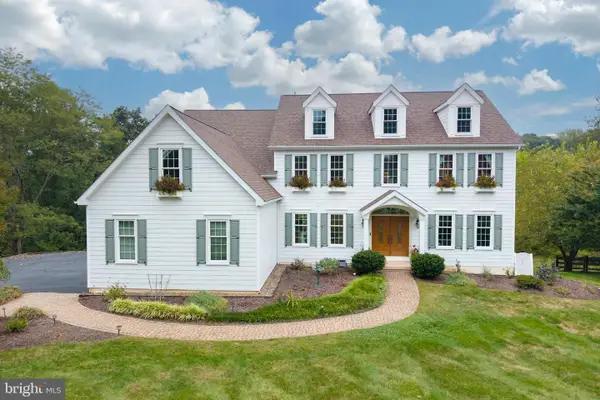 $1,175,000Active4 beds 5 baths4,625 sq. ft.
$1,175,000Active4 beds 5 baths4,625 sq. ft.974 Regimental Dr, WEST CHESTER, PA 19382
MLS# PACT2110060Listed by: COMPASS RE - New
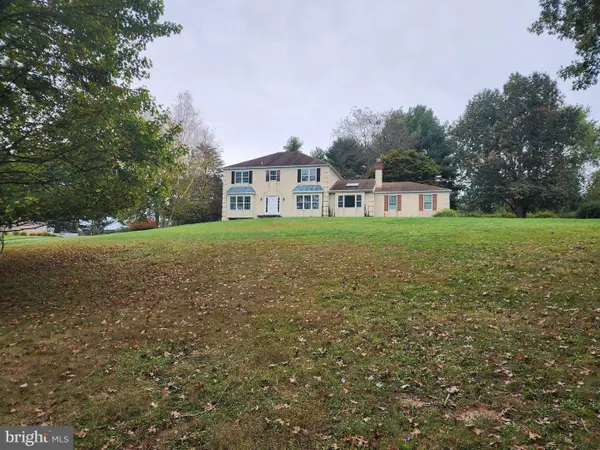 $625,000Active4 beds 3 baths2,939 sq. ft.
$625,000Active4 beds 3 baths2,939 sq. ft.1018 Ashley Rd, WEST CHESTER, PA 19382
MLS# PACT2110702Listed by: KW EMPOWER  $2,795,500Pending6 beds 8 baths7,537 sq. ft.
$2,795,500Pending6 beds 8 baths7,537 sq. ft.1406 Timber Mill Ln, WEST CHESTER, PA 19380
MLS# PACT2110780Listed by: KELLER WILLIAMS REAL ESTATE -EXTON
