1614 Phillips Dr, West Chester, PA 19380
Local realty services provided by:ERA OakCrest Realty, Inc.
1614 Phillips Dr,West Chester, PA 19380
$799,000
- 4 Beds
- 4 Baths
- 3,574 sq. ft.
- Townhouse
- Pending
Listed by: peter angelo stefanatos, lisie b abrams
Office: compass pennsylvania, llc.
MLS#:PACT2109652
Source:BRIGHTMLS
Price summary
- Price:$799,000
- Price per sq. ft.:$223.56
- Monthly HOA dues:$199
About this home
Welcome to 1614 Phillips Drive — a stunning 2022-built twin home offering refined, turn-key living in the highly sought-after Greystone Community of West Chester. This sophisticated residence spans 3,574 finished square feet and features 4 bedrooms, 3.5 bathrooms, and a fully finished basement. Just outside your doorstep, enjoy nearly seven miles of scenic trails, stone bridges, tranquil creeks, lakes, dams, and access to a nearby township park, skate park, and more—all set within a breathtaking 163-acre nature preserve. Best of all, you're only minutes from vibrant West Chester Borough and major commuter routes.
Inside, you're welcomed by soaring 10-foot ceilings and wide-plank hardwood flooring that stretch across the main level, creating a bright and upscale atmosphere. At the front of the home, a versatile flex room—currently used as a serene yoga space—can easily function as a private home office or reading nook. The heart of the home is the chef’s kitchen, featuring an expansive quartz island, top-tier stainless steel appliances including a wall oven, built-in microwave, gas cooktop, and stylish white shaker cabinetry. A large walk-in pantry provides excellent organization, while the sunlit great room opens seamlessly to the rear deck, perfect for indoor-outdoor entertaining or peaceful evenings at home.
Upstairs, 9-foot ceilings continue the open feel. The primary suite serves as a true retreat with a tray ceiling, large windows, and a spa-like en-suite bathroom complete with a walk-in shower, dual vanities with ample storage, and two oversized, custom-designed walk-in closets. Generously sized secondary bedrooms, a well-appointed hall bath, and a conveniently located second-floor laundry room complete the upper level.
The finished basement significantly expands your living space and includes a full bathroom—ideal for a home theater, gym, guest suite, or playroom. The two-car garage connects directly to a functional mudroom with built-in cubbies and seating to help keep everything organized.
While the NVHomes Twin Collection at Greystone is a sold-out success, this home gives you the rare chance to join one of West Chester’s most desirable and amenity-rich communities. If you’re looking for modern style, thoughtful design, and access to nature right outside your door, 1614 Phillips Drive is the one. Schedule your showing today.
Contact an agent
Home facts
- Year built:2022
- Listing ID #:PACT2109652
- Added:99 day(s) ago
- Updated:December 25, 2025 at 08:30 AM
Rooms and interior
- Bedrooms:4
- Total bathrooms:4
- Full bathrooms:3
- Half bathrooms:1
- Living area:3,574 sq. ft.
Heating and cooling
- Cooling:Central A/C
- Heating:Forced Air, Natural Gas
Structure and exterior
- Roof:Pitched
- Year built:2022
- Building area:3,574 sq. ft.
- Lot area:0.05 Acres
Schools
- High school:B. REED HENDERSON
- Middle school:E.N. PEIRCE
- Elementary school:GREYSTONE
Utilities
- Water:Community
- Sewer:Public Sewer
Finances and disclosures
- Price:$799,000
- Price per sq. ft.:$223.56
- Tax amount:$9,319 (2025)
New listings near 1614 Phillips Dr
- Coming Soon
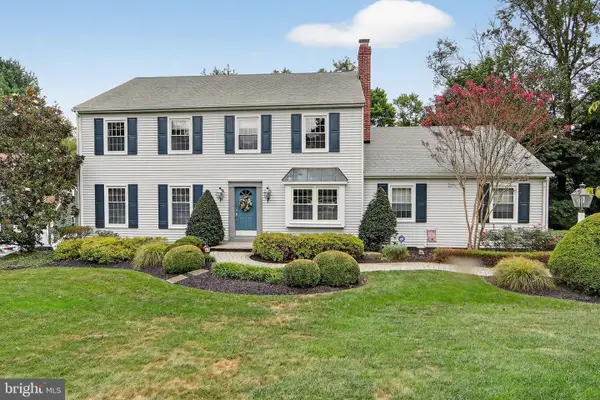 $825,000Coming Soon4 beds 3 baths
$825,000Coming Soon4 beds 3 baths804 Plumtry Dr, WEST CHESTER, PA 19382
MLS# PACT2114826Listed by: COLDWELL BANKER REALTY 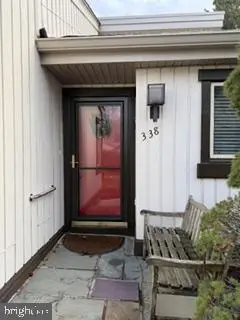 $414,000Pending2 beds 2 baths1,332 sq. ft.
$414,000Pending2 beds 2 baths1,332 sq. ft.338 Devon Way, WEST CHESTER, PA 19380
MLS# PACT2114944Listed by: COMPASS RE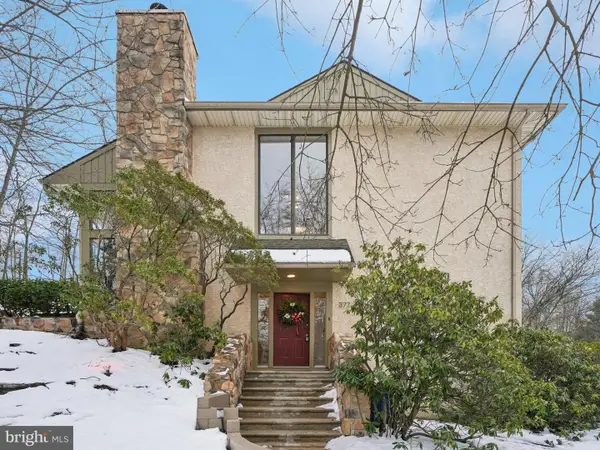 $460,000Pending3 beds 3 baths1,833 sq. ft.
$460,000Pending3 beds 3 baths1,833 sq. ft.377 Lynetree Dr #5-a, WEST CHESTER, PA 19380
MLS# PACT2114862Listed by: EXP REALTY, LLC- New
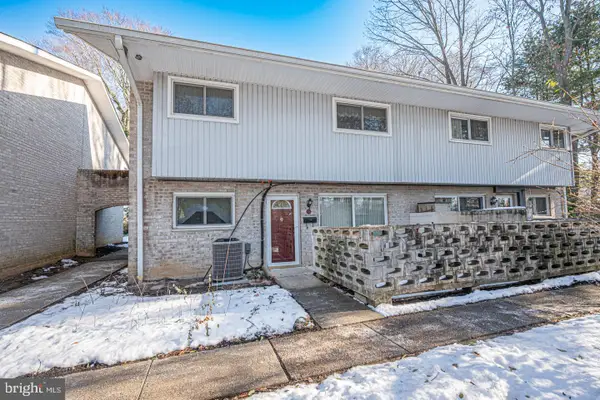 $285,000Active2 beds 2 baths1,046 sq. ft.
$285,000Active2 beds 2 baths1,046 sq. ft.1518 Manley Rd #b-11, WEST CHESTER, PA 19382
MLS# PACT2114912Listed by: BHHS FOX & ROACH-MEDIA - New
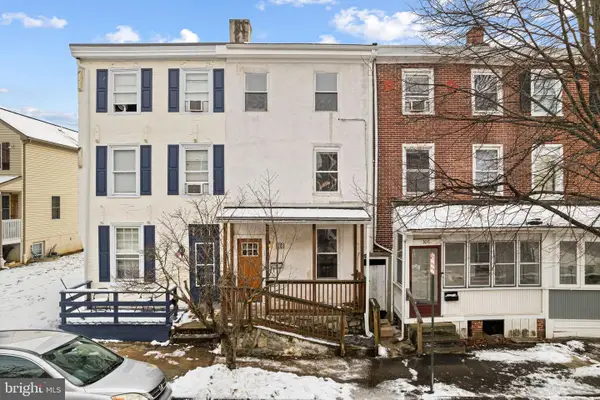 $350,000Active4 beds 1 baths1,416 sq. ft.
$350,000Active4 beds 1 baths1,416 sq. ft.308 E Miner St, WEST CHESTER, PA 19382
MLS# PACT2114948Listed by: KW EMPOWER - Coming Soon
 $370,000Coming Soon2 beds 2 baths
$370,000Coming Soon2 beds 2 baths750 E Marshall St #402, WEST CHESTER, PA 19380
MLS# PACT2114798Listed by: REAL OF PENNSYLVANIA - New
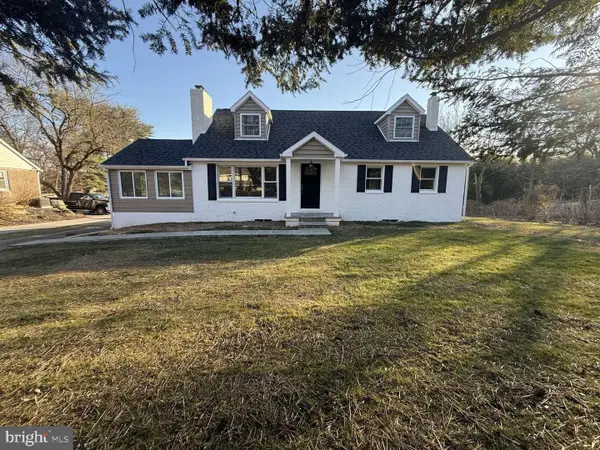 $720,000Active5 beds 2 baths2,350 sq. ft.
$720,000Active5 beds 2 baths2,350 sq. ft.546 W Boot Rd, WEST CHESTER, PA 19380
MLS# PACT2114856Listed by: HOMEZU BY SIMPLE CHOICE  $839,900Pending4 beds 3 baths2,908 sq. ft.
$839,900Pending4 beds 3 baths2,908 sq. ft.827 Plumtry Dr, WEST CHESTER, PA 19382
MLS# PACT2114820Listed by: BHHS FOX & ROACH-WEST CHESTER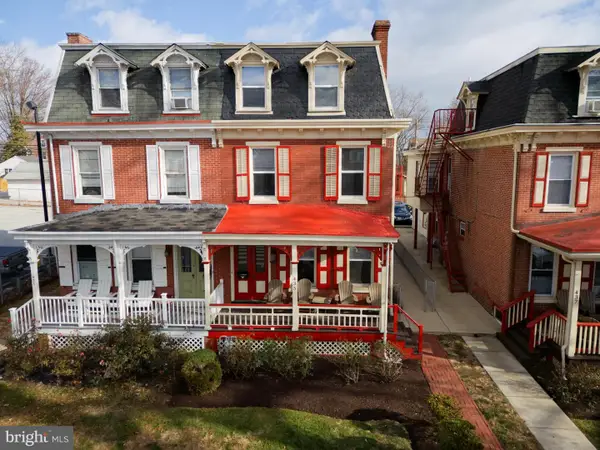 $499,999Pending5 beds 2 baths2,429 sq. ft.
$499,999Pending5 beds 2 baths2,429 sq. ft.435 S High St, WEST CHESTER, PA 19382
MLS# PACT2114718Listed by: KW GREATER WEST CHESTER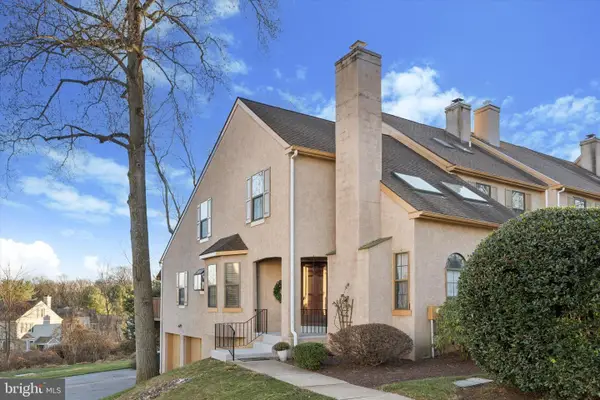 $485,000Active3 beds 2 baths2,241 sq. ft.
$485,000Active3 beds 2 baths2,241 sq. ft.2701 Stoneham Dr #2701b, WEST CHESTER, PA 19382
MLS# PACT2114752Listed by: LONG & FOSTER REAL ESTATE, INC.
