1631 E Strasburg Rd, West Chester, PA 19380
Local realty services provided by:O'BRIEN REALTY ERA POWERED
1631 E Strasburg Rd,West Chester, PA 19380
$1,475,000
- 5 Beds
- 5 Baths
- 4,591 sq. ft.
- Single family
- Pending
Listed by: john l mcgovern
Office: keller williams real estate -exton
MLS#:PACT2100740
Source:BRIGHTMLS
Price summary
- Price:$1,475,000
- Price per sq. ft.:$321.28
About this home
Welcome home to this handsome West Chester Colonial! Just 3 years old, it still smells like new construction and since it was designed and built by a builder, you know only the highest quality materials & craftsmanship were used. The exterior boasts a classic stone facade, durable hardiplank siding and an inviting covered front porch with standing seam metal roof. The first floor office is flanked by a sun-splashed dining room with butlers pantry, plenty of cabinets and a beverage fridge. The sleek yet classic white kitchen opens to the two story Family Room and offers top of the line appliances including Fulgor Milano induction range & range hood. The Dacor fridge, microwave & dishwasher are showstoppers and so are the glass front upper cabinets, massive kitchen island & top of the line countertops. Sunny breakfast room offers access to the back patio with two retractable awnings where you can enjoy the flat private back yard. The Family room features a wall of windows, beautiful natural stone fireplace & hardwood floors. You’ll love the first floor owner’s suite with gorgeous bathroom offering an oversized tile shower, soaking tub and dual vanities with additional cabinetry on either side. The main floor is completed by a massive laundry room with a wall of cabinets, laundry sink & Speed Queen washer & dryer. Ascend the steps to the second floor OR just use the elevator! On the second floor you’ll find an in-law suite complete with kitchenette, dining area, living room, bedroom & bathroom. The in-law bath is handicapped accessible offering a roll-in shower. The second floor is completed by 3 additional bedrooms, 2 more full bathrooms & a bonus room that would be perfect for a 2nd office, exercise room or storage. Other features you’ll enjoy include recessed lighting everywhere, gorgeous engineered hardwood or tile floors throughout & beautiful modern lighting fixtures.
Contact an agent
Home facts
- Year built:2022
- Listing ID #:PACT2100740
- Added:245 day(s) ago
- Updated:December 17, 2025 at 10:50 AM
Rooms and interior
- Bedrooms:5
- Total bathrooms:5
- Full bathrooms:4
- Half bathrooms:1
- Living area:4,591 sq. ft.
Heating and cooling
- Cooling:Central A/C
- Heating:Electric, Heat Pump - Electric BackUp
Structure and exterior
- Roof:Architectural Shingle, Metal
- Year built:2022
- Building area:4,591 sq. ft.
- Lot area:1 Acres
Utilities
- Water:Public
- Sewer:Public Sewer
Finances and disclosures
- Price:$1,475,000
- Price per sq. ft.:$321.28
- Tax amount:$14,101 (2024)
New listings near 1631 E Strasburg Rd
- Coming Soon
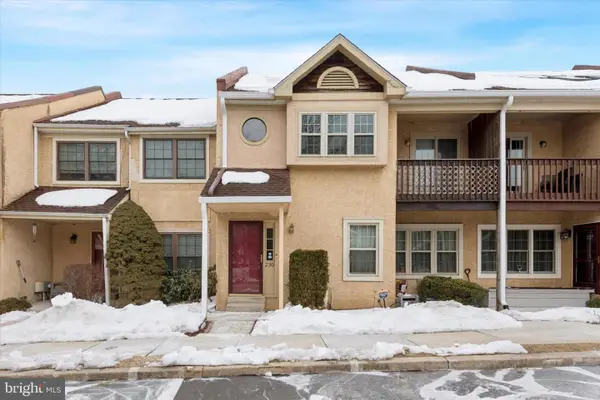 $365,000Coming Soon3 beds 2 baths
$365,000Coming Soon3 beds 2 baths230 Smallwood Ct, WEST CHESTER, PA 19380
MLS# PACT2117274Listed by: RE/MAX PREFERRED - NEWTOWN SQUARE - Coming SoonOpen Sat, 12 to 2pm
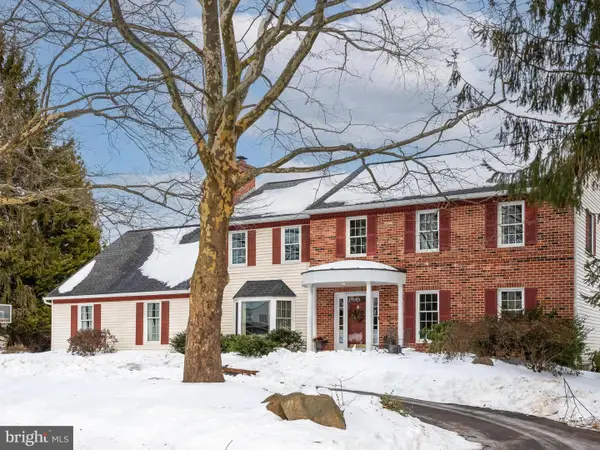 $997,000Coming Soon4 beds 4 baths
$997,000Coming Soon4 beds 4 baths1628 Herron Ln, WEST CHESTER, PA 19380
MLS# PACT2117334Listed by: RE/MAX MAIN LINE-WEST CHESTER - Coming Soon
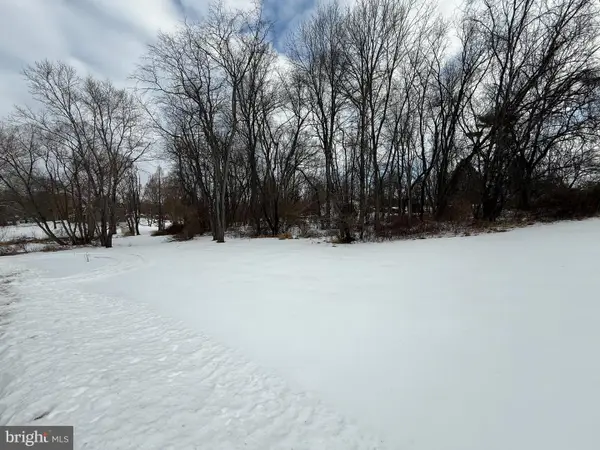 $400,000Coming Soon-- Acres
$400,000Coming Soon-- Acres1438 Williamsburg Dr, WEST CHESTER, PA 19382
MLS# PACT2116178Listed by: RE/MAX MAIN LINE-WEST CHESTER - Coming Soon
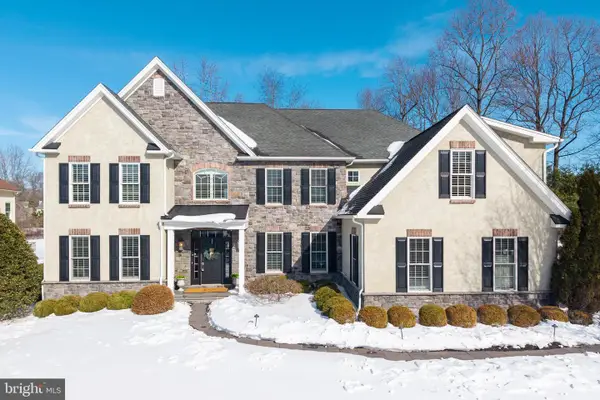 $1,499,000Coming Soon6 beds 6 baths
$1,499,000Coming Soon6 beds 6 baths1809 Cold Springs Dr, WEST CHESTER, PA 19382
MLS# PACT2115504Listed by: KW GREATER WEST CHESTER - Open Fri, 12 to 3pmNew
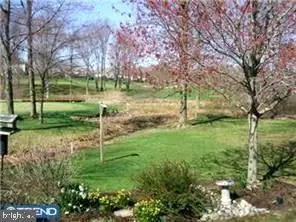 $599,000Active4 beds 2 baths1,952 sq. ft.
$599,000Active4 beds 2 baths1,952 sq. ft.975 Kennett Way #975, WEST CHESTER, PA 19380
MLS# PACT2117154Listed by: COMPASS RE - Open Sat, 1 to 3pmNew
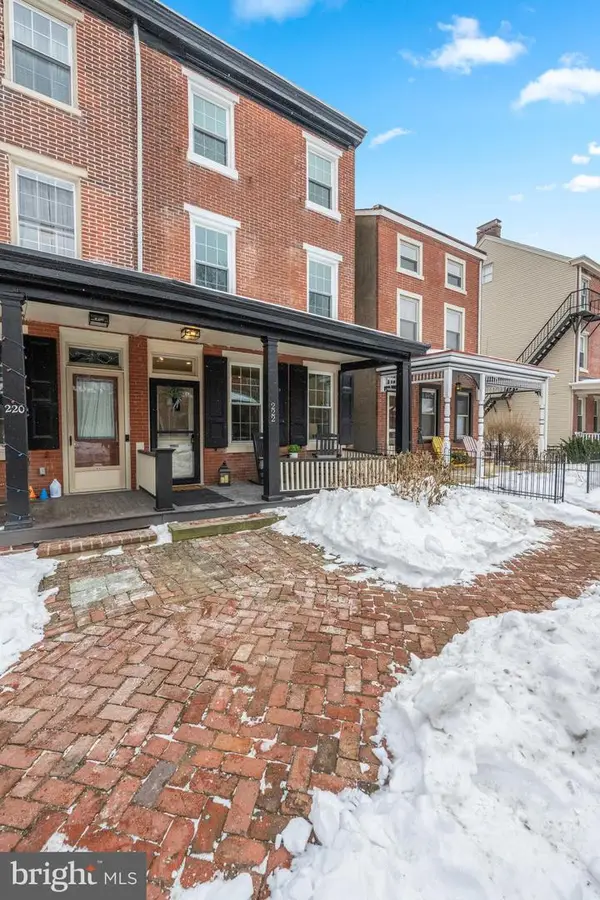 $879,900Active4 beds 3 baths1,780 sq. ft.
$879,900Active4 beds 3 baths1,780 sq. ft.222 W Barnard St, WEST CHESTER, PA 19382
MLS# PACT2117266Listed by: COMPASS PENNSYLVANIA, LLC - Coming Soon
 $885,000Coming Soon4 beds 3 baths
$885,000Coming Soon4 beds 3 baths1215 Killington Cir, WEST CHESTER, PA 19380
MLS# PACT2117304Listed by: EXP REALTY, LLC - Coming Soon
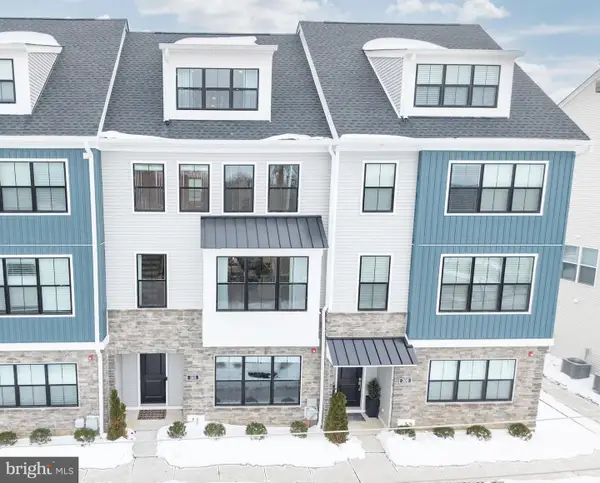 $709,900Coming Soon4 beds 3 baths
$709,900Coming Soon4 beds 3 baths310 Star Tavern Ln, WEST CHESTER, PA 19382
MLS# PACT2117224Listed by: LONG & FOSTER REAL ESTATE, INC. - Coming Soon
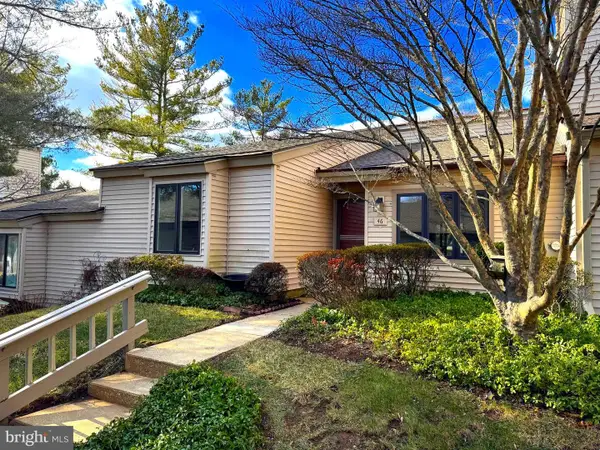 $339,000Coming Soon2 beds 2 baths
$339,000Coming Soon2 beds 2 baths46 Ashton Way, WEST CHESTER, PA 19380
MLS# PACT2117248Listed by: REDFIN CORPORATION - Coming Soon
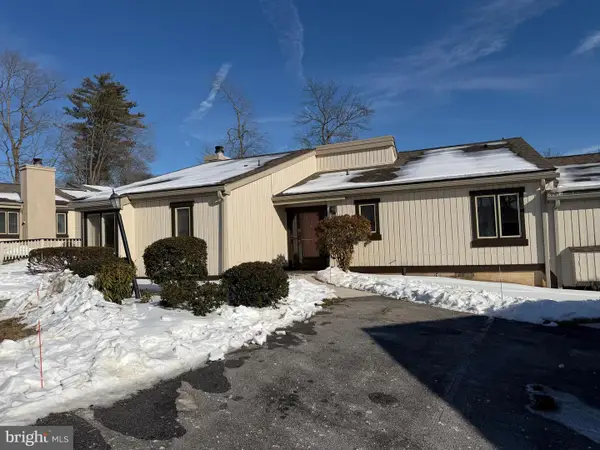 $509,000Coming Soon3 beds 2 baths
$509,000Coming Soon3 beds 2 baths282 Devon Way #282, WEST CHESTER, PA 19380
MLS# PACT2117186Listed by: KW GREATER WEST CHESTER

