1653 Yardley Ct, West Chester, PA 19380
Local realty services provided by:ERA Liberty Realty
1653 Yardley Ct,West Chester, PA 19380
$725,000
- 3 Beds
- 3 Baths
- 2,940 sq. ft.
- Townhouse
- Pending
Listed by: carolina yan
Office: united real estate
MLS#:PACT2106614
Source:BRIGHTMLS
Price summary
- Price:$725,000
- Price per sq. ft.:$246.6
- Monthly HOA dues:$646
About this home
Welcome to the Chablis model in the Village of Yardley, perfectly situated on a quiet cul-de-sac within the picturesque Hershey's Mill community in Chester County. Designed for low-maintenance living in an active 55+ setting, this home exudes warmth and style from the moment you step through the gated courtyard. The open floor plan showcases a dramatic two-story Living and Dining Room with soaring ceilings, recessed lighting, and walls of windows. At the heart of the home, the gourmet Kitchen features maple cabinetry, granite countertops, double ovens, breakfast bar, and an adjoining Morning Room. The sun-filled Family Room opens to an oversized deck with retractable awning, overlooking lush landscaping for year-round enjoyment. The spacious Primary Suite offers walk-in closets and a spa-inspired bath with soaking tub, custom tiled shower, and dual vanities. A versatile Guest Room with adjacent full bath and a thoughtfully designed Laundry/Mudroom complete the main level. Upstairs, the loft provides flexibility with an open sitting area, another Bedroom, full bath, and generous storage. The unfinished Lower Level spans the full footprint of the home, offering endless potential for storage or future finishing. An attached oversized two-car garage completes the residence. Nestled in the esteemed Hershey's Mill community—renowned for its stunning landscapes, well-maintained golf course, and abundant amenities including walking trails, tennis courts, pool, clubhouse, and community center—residents enjoy a vibrant, close-knit lifestyle. This home perfectly combines comfort, elegance, and convenience, with easy access to shopping, dining, and major routes. Experience the best of Chester County living and begin your next chapter in this exceptional community.
Contact an agent
Home facts
- Year built:2001
- Listing ID #:PACT2106614
- Added:152 day(s) ago
- Updated:February 11, 2026 at 08:32 AM
Rooms and interior
- Bedrooms:3
- Total bathrooms:3
- Full bathrooms:3
- Living area:2,940 sq. ft.
Heating and cooling
- Cooling:Central A/C
- Heating:Forced Air, Natural Gas
Structure and exterior
- Year built:2001
- Building area:2,940 sq. ft.
- Lot area:0.06 Acres
Utilities
- Water:Public
- Sewer:Community Septic Tank
Finances and disclosures
- Price:$725,000
- Price per sq. ft.:$246.6
- Tax amount:$8,429 (2025)
New listings near 1653 Yardley Ct
- Coming Soon
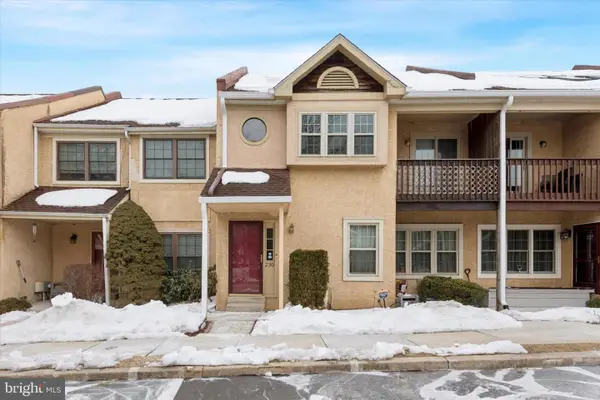 $365,000Coming Soon3 beds 2 baths
$365,000Coming Soon3 beds 2 baths230 Smallwood Ct, WEST CHESTER, PA 19380
MLS# PACT2117274Listed by: RE/MAX PREFERRED - NEWTOWN SQUARE - Coming SoonOpen Sat, 12 to 2pm
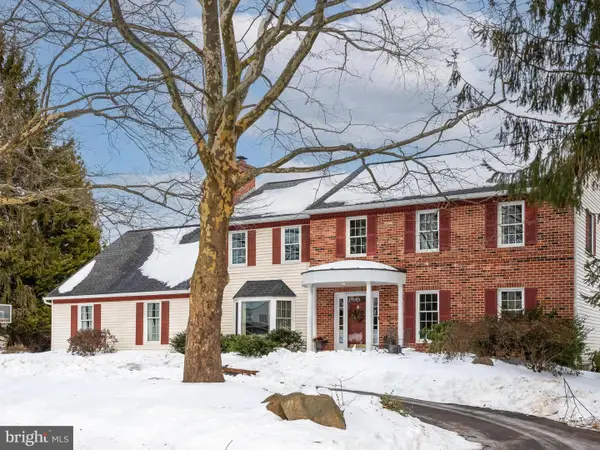 $997,000Coming Soon4 beds 4 baths
$997,000Coming Soon4 beds 4 baths1628 Herron Ln, WEST CHESTER, PA 19380
MLS# PACT2117334Listed by: RE/MAX MAIN LINE-WEST CHESTER - Coming Soon
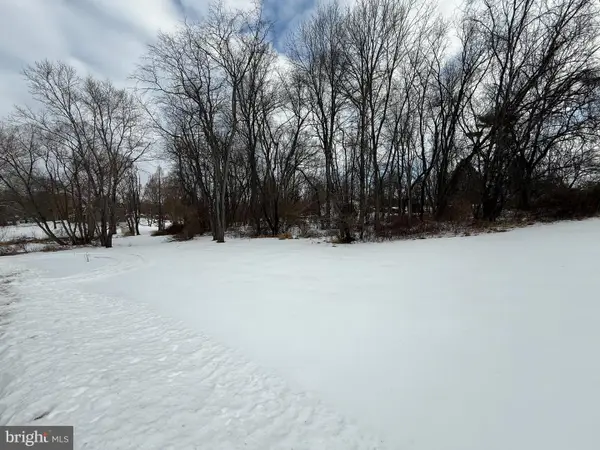 $400,000Coming Soon-- Acres
$400,000Coming Soon-- Acres1438 Williamsburg Dr, WEST CHESTER, PA 19382
MLS# PACT2116178Listed by: RE/MAX MAIN LINE-WEST CHESTER - Coming Soon
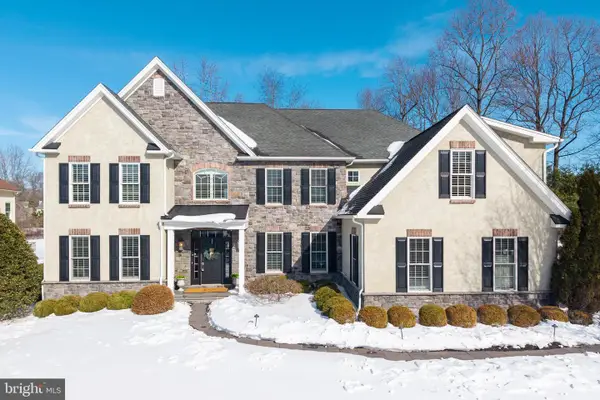 $1,499,000Coming Soon6 beds 6 baths
$1,499,000Coming Soon6 beds 6 baths1809 Cold Springs Dr, WEST CHESTER, PA 19382
MLS# PACT2115504Listed by: KW GREATER WEST CHESTER - Open Fri, 12 to 3pmNew
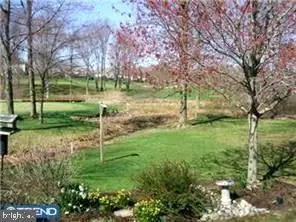 $599,000Active4 beds 2 baths1,952 sq. ft.
$599,000Active4 beds 2 baths1,952 sq. ft.975 Kennett Way #975, WEST CHESTER, PA 19380
MLS# PACT2117154Listed by: COMPASS RE - Open Sat, 1 to 3pmNew
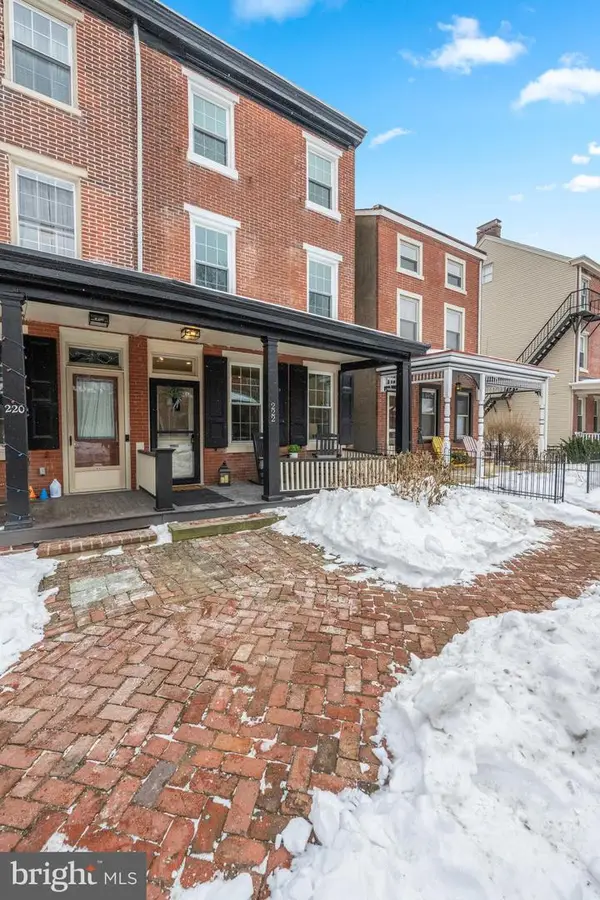 $879,900Active4 beds 3 baths1,780 sq. ft.
$879,900Active4 beds 3 baths1,780 sq. ft.222 W Barnard St, WEST CHESTER, PA 19382
MLS# PACT2117266Listed by: COMPASS PENNSYLVANIA, LLC - Coming Soon
 $885,000Coming Soon4 beds 3 baths
$885,000Coming Soon4 beds 3 baths1215 Killington Cir, WEST CHESTER, PA 19380
MLS# PACT2117304Listed by: EXP REALTY, LLC - Coming Soon
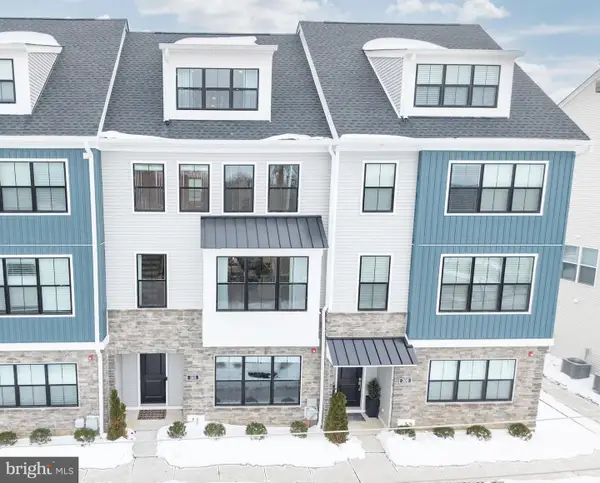 $709,900Coming Soon4 beds 3 baths
$709,900Coming Soon4 beds 3 baths310 Star Tavern Ln, WEST CHESTER, PA 19382
MLS# PACT2117224Listed by: LONG & FOSTER REAL ESTATE, INC. - Coming Soon
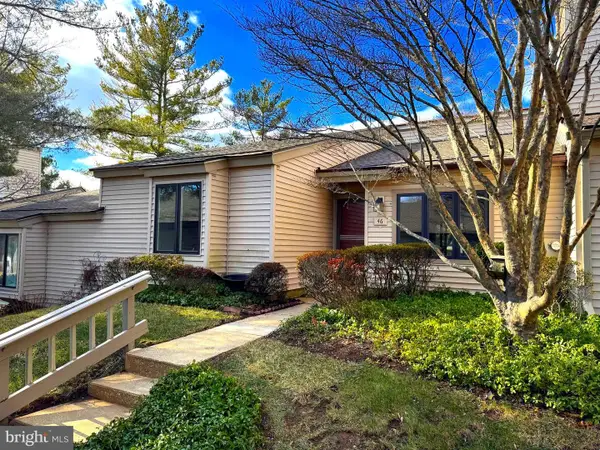 $339,000Coming Soon2 beds 2 baths
$339,000Coming Soon2 beds 2 baths46 Ashton Way, WEST CHESTER, PA 19380
MLS# PACT2117248Listed by: REDFIN CORPORATION - Coming Soon
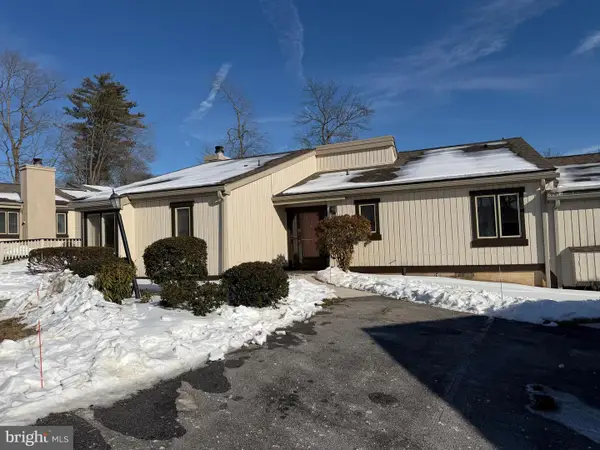 $509,000Coming Soon3 beds 2 baths
$509,000Coming Soon3 beds 2 baths282 Devon Way #282, WEST CHESTER, PA 19380
MLS# PACT2117186Listed by: KW GREATER WEST CHESTER

