1713 Yardley Dr, West Chester, PA 19380
Local realty services provided by:ERA Martin Associates
1713 Yardley Dr,West Chester, PA 19380
$645,000
- 3 Beds
- 3 Baths
- - sq. ft.
- Townhouse
- Sold
Listed by: patricia crane
Office: keller williams real estate-horsham
MLS#:PACT2086054
Source:BRIGHTMLS
Sorry, we are unable to map this address
Price summary
- Price:$645,000
- Monthly HOA dues:$646
About this home
Welcome to refined living in this beautifully appointed 3,100 sq. ft. end-unit townhouse, ideally located in an upscale, guard-gated, active adult community at Hershey’s Mill, which is known for its elegance, security, and vibrant lifestyle. This spacious residence offers soaring ceilings, expansive rooms, and abundant natural light that creates a bright, airy ambiance throughout. Designed for comfort and entertaining, the house features an open-concept layout highlighting generous living and dining areas, seamlessly connecting to a modern kitchen with s/s appliances, including a Miele dishwasher, and casual living space in the family room that opens to a deck through a sliding door. The mudroom on the main level features state of the art washer and dryer with a second refrigerator. The primary bedroom on the main level boasts a true walk-in closet and a huge spa-like bathroom with double sinks, plus a convenient linen closet. If you need an office, you have the choice of a room on the main level or the upper level (and either one can be a bedroom), or you can choose the study area or the loft area of the upper level. Additional square footage is in the full finished basement, perfect for a media room, fitness area, guest suite or anything that you desire. As you can tell, the versatility of this property lends itself to meeting the style of you, your family and your guests. Enjoy the convenience of an oversized 2-car attached garage, ample storage throughout the house, and a layout that blends function with luxury. Exterior is partial stone, with most of the rest Hardie plank siding. New roof (2024), new water heater (2025), new garbage disposal (2025). Set in a prestigious neighborhood, this house offers peace, privacy, and easy access to the exceptional amenities that define the community’s lifestyle. Residents have access to a beautifully appointed clubhouse with social and activity rooms, including a library and a calendar full of community events and clubs, such as art, yoga, bridge and many others. Golf enthusiasts will appreciate the on-site golf course, while others can enjoy the scenic walking trails and manicured grounds. Other facilities are a heated outdoor swimming pool for relaxing or staying fit, tennis and pickleball courts for friendly competition, and a dog exercise area. This exceptional property is ideal for those seeking an upscale, low-maintenance lifestyle with access to world-class amenities and a welcoming community of like-minded neighbors. Call for a private showing today.
Contact an agent
Home facts
- Year built:2001
- Listing ID #:PACT2086054
- Added:210 day(s) ago
- Updated:December 17, 2025 at 12:58 AM
Rooms and interior
- Bedrooms:3
- Total bathrooms:3
- Full bathrooms:3
Heating and cooling
- Cooling:Central A/C
- Heating:Forced Air, Natural Gas
Structure and exterior
- Year built:2001
Utilities
- Water:Public
- Sewer:Public Sewer
Finances and disclosures
- Price:$645,000
- Tax amount:$8,647 (2024)
New listings near 1713 Yardley Dr
- New
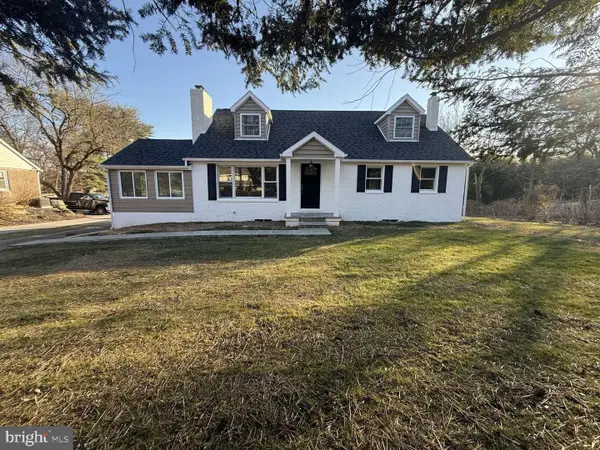 $720,000Active5 beds 2 baths2,350 sq. ft.
$720,000Active5 beds 2 baths2,350 sq. ft.546 W Boot Rd, WEST CHESTER, PA 19380
MLS# PACT2114856Listed by: HOMEZU BY SIMPLE CHOICE - New
 $839,900Active4 beds 3 baths2,908 sq. ft.
$839,900Active4 beds 3 baths2,908 sq. ft.827 Plumtry Dr, WEST CHESTER, PA 19382
MLS# PACT2114820Listed by: BHHS FOX & ROACH-WEST CHESTER - Coming Soon
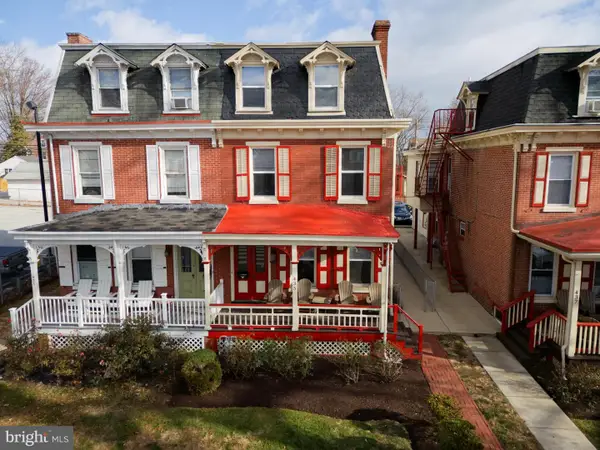 $499,999Coming Soon5 beds 2 baths
$499,999Coming Soon5 beds 2 baths435 S High St, WEST CHESTER, PA 19382
MLS# PACT2114718Listed by: KW GREATER WEST CHESTER - New
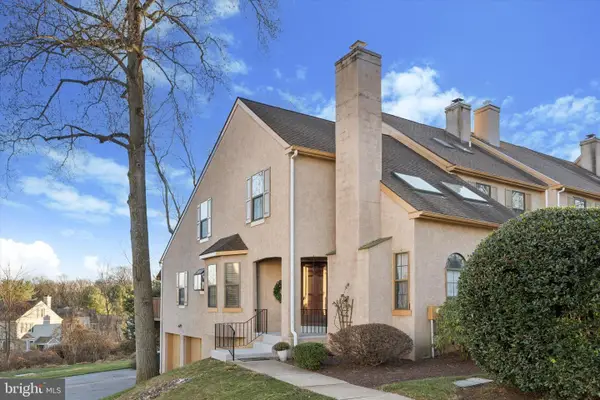 $485,000Active3 beds 2 baths2,241 sq. ft.
$485,000Active3 beds 2 baths2,241 sq. ft.2701 Stoneham Dr #2701b, WEST CHESTER, PA 19382
MLS# PACT2114752Listed by: LONG & FOSTER REAL ESTATE, INC. - New
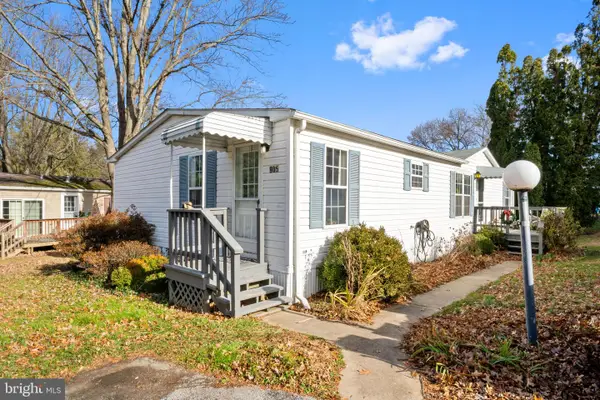 $119,900Active3 beds 2 baths1,404 sq. ft.
$119,900Active3 beds 2 baths1,404 sq. ft.905 Baldwin Dr, WEST CHESTER, PA 19380
MLS# PACT2114732Listed by: KW GREATER WEST CHESTER - New
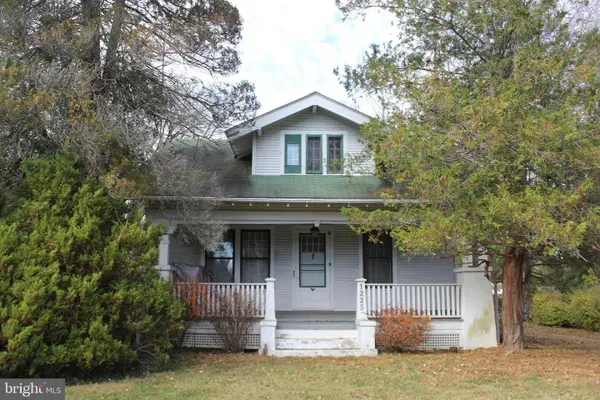 $395,000Active4 beds 1 baths1,340 sq. ft.
$395,000Active4 beds 1 baths1,340 sq. ft.1225 Paoli Pike, WEST CHESTER, PA 19380
MLS# PACT2112832Listed by: RE/MAX MAIN LINE-WEST CHESTER - New
 $1,200,000Active5 beds 4 baths5,512 sq. ft.
$1,200,000Active5 beds 4 baths5,512 sq. ft.361 Quail Run Ln, WEST CHESTER, PA 19382
MLS# PACT2114374Listed by: RE/MAX TOWN & COUNTRY - New
 $550,000Active3 beds 2 baths1,316 sq. ft.
$550,000Active3 beds 2 baths1,316 sq. ft.1324 Oakwood Ave, WEST CHESTER, PA 19380
MLS# PACT2114520Listed by: BHHS FOX & ROACH-WEST CHESTER 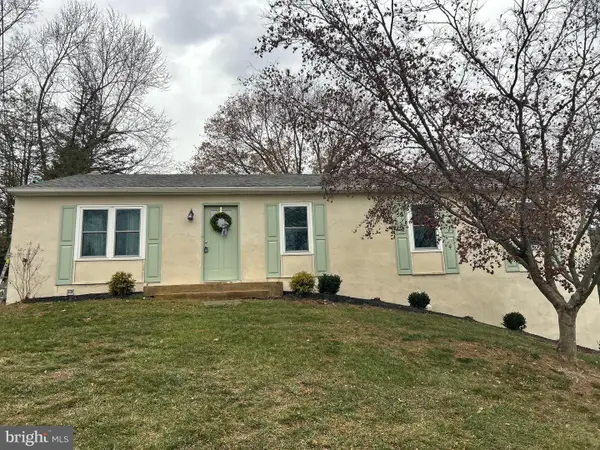 $495,000Pending4 beds 2 baths1,664 sq. ft.
$495,000Pending4 beds 2 baths1,664 sq. ft.479 Douglas Dr, WEST CHESTER, PA 19380
MLS# PACT2114548Listed by: BHHS FOX & ROACH-CHADDS FORD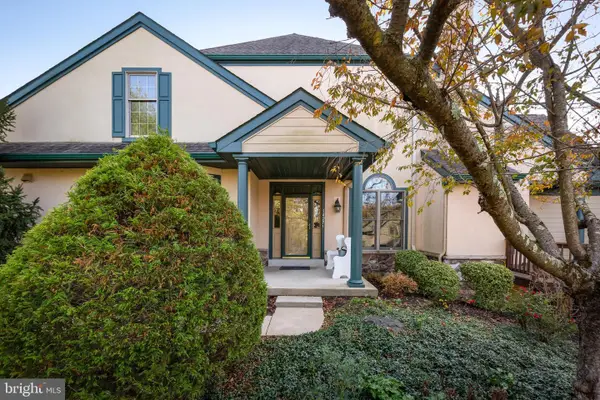 $780,000Pending3 beds 3 baths2,266 sq. ft.
$780,000Pending3 beds 3 baths2,266 sq. ft.1427 Springton Ln, WEST CHESTER, PA 19380
MLS# PACT2114412Listed by: BHHS FOX & ROACH-ROSEMONT
