1740 Lenape Rd, West Chester, PA 19382
Local realty services provided by:ERA Martin Associates
Listed by: karen nader
Office: monument sotheby's international realty
MLS#:PACT2067626
Source:BRIGHTMLS
Price summary
- Price:$4,200,000
- Price per sq. ft.:$525
About this home
NEW PRICE!! Magnificent Estate situated on a bucolic 26+ acre hillside just outside of West Chester in the nationally ranked Unionville-Chadds Ford School District, that has not been on the market for 24 years. This unique Chester County compound has incredible stonework throughout the property, including the Majestic Stone Farmhouse, Pool House, Guest House, Art Studio and stone walls throughout! Breathtaking entrance with a long drive leading by a stream and pool house to the Main House. There is an approximately 8-acre vineyard on two of the separate lots featuring award winning Cabernet Franc, Gruner Veltliner and Albarino grapes. The original farmstead was built in the 1800's with additions in the 1920's and 1970's. Extensive renovations were done by the current owners over the years, including new Main House kitchen and bathrooms, as well as converting the stables into an Art Studio and the Pool House with a beautiful guest suite. The stunning Stone Farmhouse entrance walks you through stone walls and beautiful gardens with a Koi Pond into a front to back entrance hall and out to a terrace with views of the stream, open space and woodlands, planted by the current owners. This 5 bedroom, 4 full and 1 half bath is a private retreat with stunning areas throughout for outside entertainment and enjoyment. Stonework through the interior of the house highlights walls and fireplaces with exquisite woodwork and moldings throughout. A large gourmet kitchen with breakfast nook is surrounded by exposed stone walls with a butler pantry leading to a bright dining room with access to a lovely terrace. The second floor has a primary suite with sitting area and ensuite bath all with great light. There are 3 additional bedrooms and a full bath. Beautifully proportioned and elegant living room with a marble surround fireplace and built-in bookcases. Completing the first floor is a large stone walled office, den and mudroom with a separate kitchen entrance. There are 3 additional bedrooms and a full bath. The property includes a 4,000 sq.ft. Guest House, currently being used as a combination of offices and living space perfect for family or weekend guests. The 2 story Pool House was completely rebuilt to include another weekend getaway for guests, featuring a loft bedroom, full kitchen and stunning bath and stone fireplace. A perfect setting for the pool surrounded by stone walls and hydrangea trees. The original stable was converted into a large, magnificent art studio with separate areas for a wood shop, library/photo darkroom, painting, mosaics, ceramic kiln and welding shop with barn doors. The Art Studio has windows throughout facing the vineyard and French doors that open to a terrace with stone surround and views of this exquisite property. A newly built 4 car detached garage is also on the property. This property is comprised of 3 tax parcels. The main parcel is 12 acres with 2 additional lots. Lot 1 is 8.2 acres and includes the home vineyard and Lot 2 is 6.2 acres. In a prime location close to Longwood Gardens with easy access to Philadelphia, Wilmington, West Chester, shopping, restaurants and much more!
Contact an agent
Home facts
- Year built:1920
- Listing ID #:PACT2067626
- Added:556 day(s) ago
- Updated:December 29, 2025 at 02:34 PM
Rooms and interior
- Bedrooms:5
- Total bathrooms:5
- Full bathrooms:4
- Half bathrooms:1
- Living area:8,000 sq. ft.
Heating and cooling
- Cooling:Central A/C
- Heating:Hot Water, Oil, Steam
Structure and exterior
- Roof:Shake
- Year built:1920
- Building area:8,000 sq. ft.
- Lot area:26.37 Acres
Utilities
- Water:Conditioner, Filter, Private, Well
- Sewer:On Site Septic
Finances and disclosures
- Price:$4,200,000
- Price per sq. ft.:$525
- Tax amount:$30,156 (2024)
New listings near 1740 Lenape Rd
- New
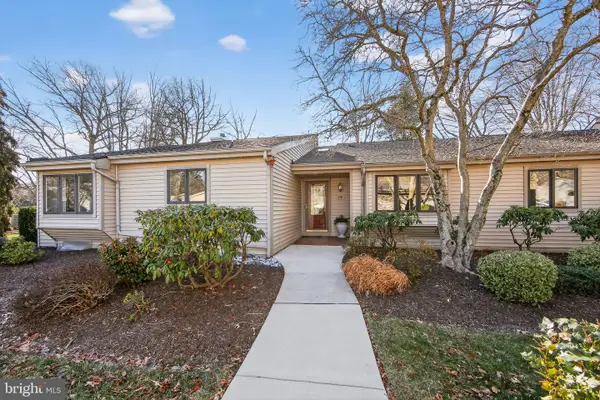 $550,000Active2 beds 2 baths1,952 sq. ft.
$550,000Active2 beds 2 baths1,952 sq. ft.458 Eaton Way #458, WEST CHESTER, PA 19380
MLS# PACT2114530Listed by: ENGEL & VOLKERS - Coming Soon
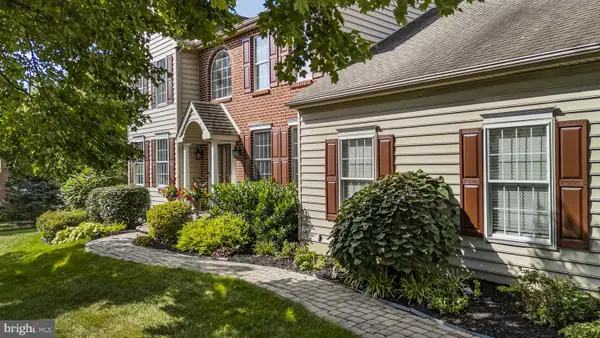 $1,049,900Coming Soon4 beds 4 baths
$1,049,900Coming Soon4 beds 4 baths1208 Culbertson Cir, WEST CHESTER, PA 19380
MLS# PACT2114898Listed by: KELLER WILLIAMS REAL ESTATE -EXTON - Coming Soon
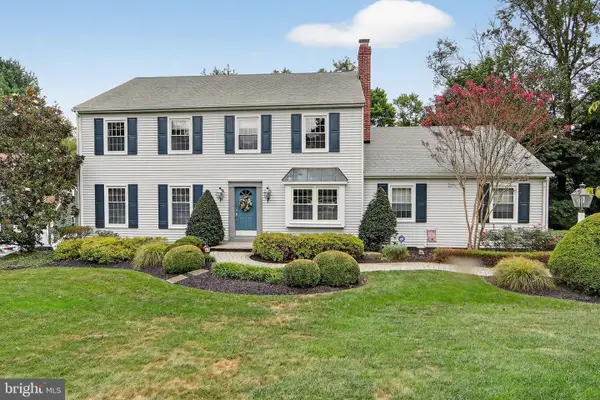 $825,000Coming Soon4 beds 3 baths
$825,000Coming Soon4 beds 3 baths804 Plumtry Dr, WEST CHESTER, PA 19382
MLS# PACT2114826Listed by: COLDWELL BANKER REALTY 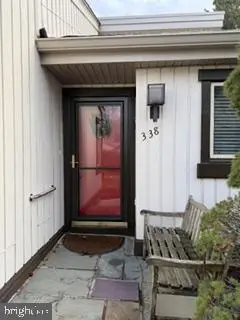 $414,000Pending2 beds 2 baths1,332 sq. ft.
$414,000Pending2 beds 2 baths1,332 sq. ft.338 Devon Way, WEST CHESTER, PA 19380
MLS# PACT2114944Listed by: COMPASS RE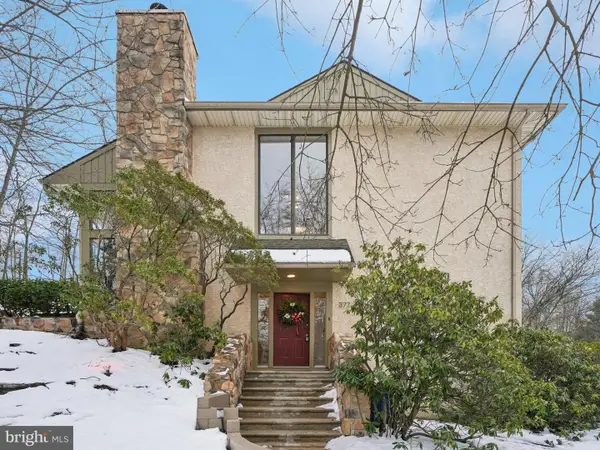 $460,000Pending3 beds 3 baths1,833 sq. ft.
$460,000Pending3 beds 3 baths1,833 sq. ft.377 Lynetree Dr #5-a, WEST CHESTER, PA 19380
MLS# PACT2114862Listed by: EXP REALTY, LLC- New
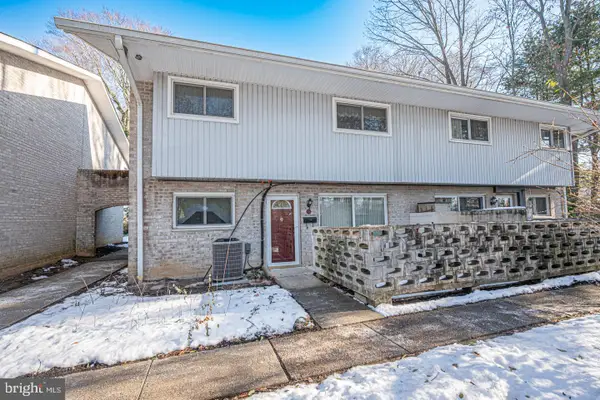 $285,000Active2 beds 2 baths1,046 sq. ft.
$285,000Active2 beds 2 baths1,046 sq. ft.1518 Manley Rd #b-11, WEST CHESTER, PA 19382
MLS# PACT2114912Listed by: BHHS FOX & ROACH-MEDIA 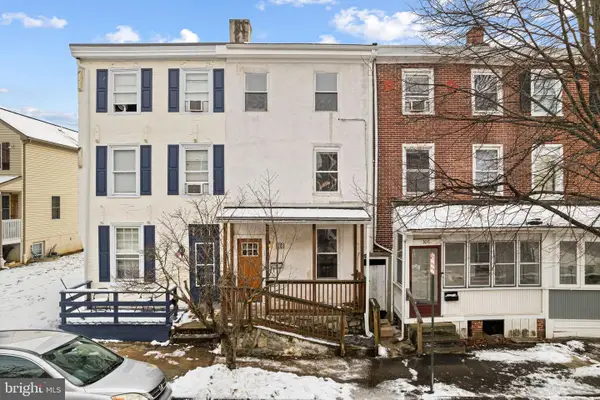 $350,000Pending4 beds 1 baths1,416 sq. ft.
$350,000Pending4 beds 1 baths1,416 sq. ft.308 E Miner St, WEST CHESTER, PA 19382
MLS# PACT2114948Listed by: KW EMPOWER $370,000Active2 beds 2 baths1,127 sq. ft.
$370,000Active2 beds 2 baths1,127 sq. ft.750 E Marshall St #402, WEST CHESTER, PA 19380
MLS# PACT2114798Listed by: REAL OF PENNSYLVANIA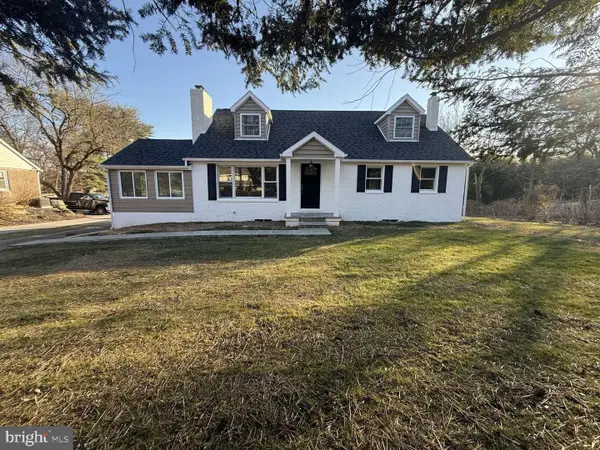 $720,000Active5 beds 2 baths2,350 sq. ft.
$720,000Active5 beds 2 baths2,350 sq. ft.546 W Boot Rd, WEST CHESTER, PA 19380
MLS# PACT2114856Listed by: HOMEZU BY SIMPLE CHOICE $839,900Pending4 beds 3 baths2,908 sq. ft.
$839,900Pending4 beds 3 baths2,908 sq. ft.827 Plumtry Dr, WEST CHESTER, PA 19382
MLS# PACT2114820Listed by: BHHS FOX & ROACH-WEST CHESTER
