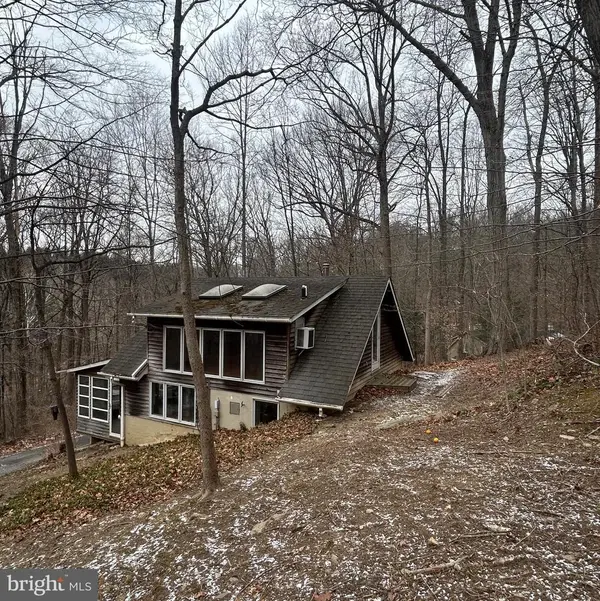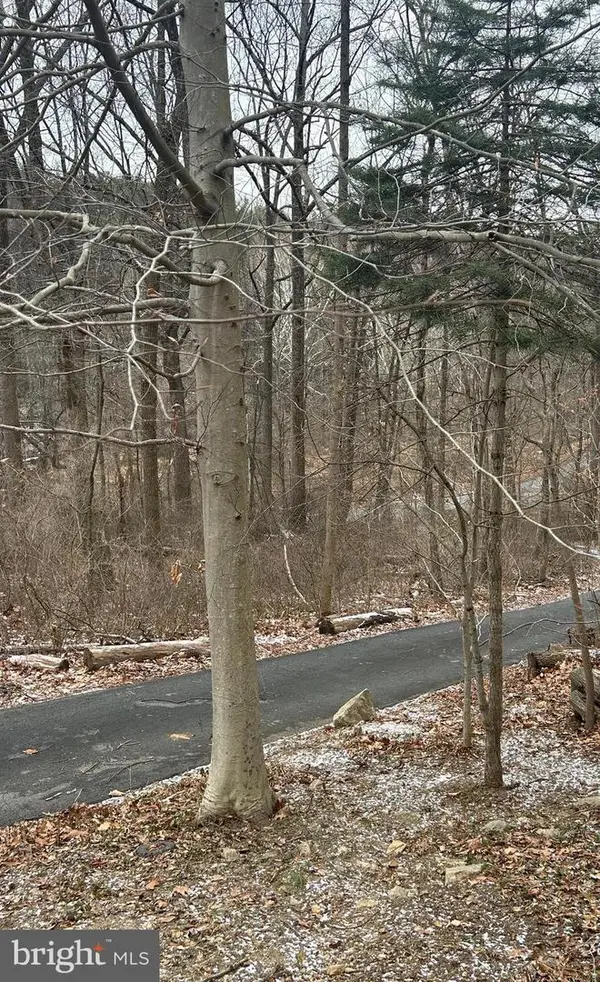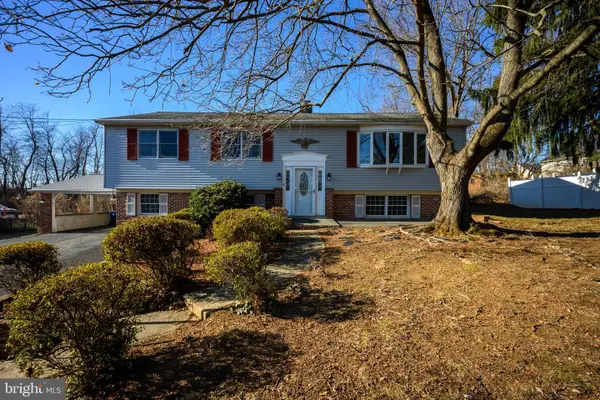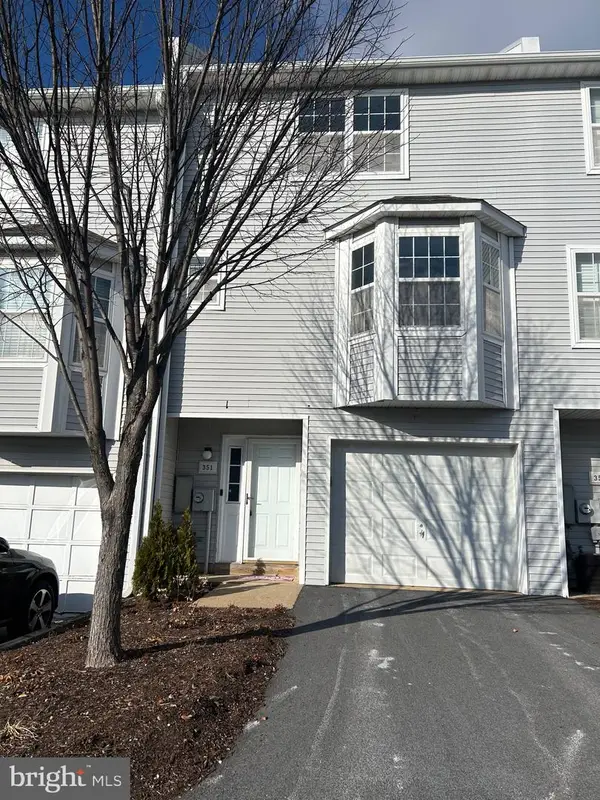186 Bragg Hill Rd, West Chester, PA 19382
Local realty services provided by:Mountain Realty ERA Powered
186 Bragg Hill Rd,West Chester, PA 19382
$1,580,000
- 6 Beds
- 6 Baths
- 2,068 sq. ft.
- Single family
- Active
Listed by: holly gross, richard s gross
Office: bhhs fox & roach-west chester
MLS#:PACT2098862
Source:BRIGHTMLS
Price summary
- Price:$1,580,000
- Price per sq. ft.:$764.02
About this home
This is a fabulous c.1886 house where the creative owner changed and altered spaces to create the unique home you see today! This is not your average cookie-cutter house plus the property offers three additional finished spaces! One finished space is above the garage, and two are in the Barn. The extent of the home’s creative character is immediately felt with your first step into the Foyer. The room’s vaulted ceiling is sheathed in reclaimed natural mahogany and the oval shaped room features arched windows and a slate floor with beveled edges. Stone replaces a traditional chair rail and a stone arched doorway welcomes you into the adjoining Great Room and Kitchen. Here, the floors draw your attention as they are perfectly crafted with a rich combination of ash, maple, walnut and mahogany wood. The vaulted ceiling in the Great Room is beautifully sheathed in reclaimed mahogany and the light from three skylights brightens the room. The east end of the Great Room features an incredible dry laid stacked stone wall with an arched window at its center. All of the handsome Kitchen cabinets where made on site and the center island’s countertop is made from a slab of black walnut with a live edge. The kitchen counters are beautiful Italian soapstone. Thanks to several interconnecting rooms, this home is perfect for someone who loves to entertain as there is plenty of space and a wonderful flow. The Dining Room features exquisite mahogany dental crown molding and special woodworking around all of the doors. The next room is the Den which houses the staircase and a cozy gas fireplace. Finishing the main level is the Bar Room which features a wall of custom cabinets surrounding a bar with a wine cooler below. This dramatic space also features four arched windows set in a stone wall. The Powder Room is located here. A door leads to a large mahogany deck with a hot tub - a wonderful location for intimate dinner parties. Upstairs is a wonderful Primary Suite with a fabulous bathroom and walk-in closet. On this level are two additional bedrooms and an updated Hall Bathroom. The upper level hall is also home to the Washer and Dryer. For the chef in the house, there is a wonderful stone and brick pizza oven off the back terrace! Adjacent to the home is a Three Car Garage. One Garage bay has been converted into a home Gym which allows you to workout daily in your own personal gym/yoga room. Over the three car Garage is a spacious finished space with a great room, additional room, and full bathroom. In what was once the Barn, then the workshop for Brandywine Cabinetry, you will now find two finished spaces. There are two lovely ponds on the property, one of which is stocked with bass and coy while the other has a soothing waterfall. For the young at heart, there is a great tree house. This fine property is truly the work of a creative master craftsman and represents the highest quality workmanship. Additionally, a buyer will enjoy views of the nearby Brandywine Creek. A new owner will also be proud of the fact that parts of the property were featured in a Wyeth painting. All of the home’s mechanical systems have been thoroughly updated with high-end equipment. Located in the highly sought after Unionville-Chadds Ford School District, this wonderful property also enjoys very low taxes!
Contact an agent
Home facts
- Year built:1886
- Listing ID #:PACT2098862
- Added:228 day(s) ago
- Updated:January 08, 2026 at 02:50 PM
Rooms and interior
- Bedrooms:6
- Total bathrooms:6
- Full bathrooms:5
- Half bathrooms:1
- Living area:2,068 sq. ft.
Heating and cooling
- Cooling:Zoned
- Heating:Propane - Owned, Zoned
Structure and exterior
- Roof:Pitched
- Year built:1886
- Building area:2,068 sq. ft.
- Lot area:3.27 Acres
Schools
- High school:UNIONVILLE
Utilities
- Water:Well
- Sewer:On Site Septic
Finances and disclosures
- Price:$1,580,000
- Price per sq. ft.:$764.02
- Tax amount:$7,870 (2025)
New listings near 186 Bragg Hill Rd
- Coming Soon
 $425,000Coming Soon1 beds 1 baths
$425,000Coming Soon1 beds 1 baths619 Broad Run Rd, WEST CHESTER, PA 19382
MLS# PACT2115418Listed by: RE/MAX MAIN LINE-WEST CHESTER - New
 $425,000Active4.1 Acres
$425,000Active4.1 Acres619 Broad Run Rd, WEST CHESTER, PA 19382
MLS# PACT2115428Listed by: RE/MAX MAIN LINE-WEST CHESTER - Coming SoonOpen Sat, 1 to 3pm
 $535,000Coming Soon2 beds 2 baths
$535,000Coming Soon2 beds 2 baths623 Sugars Bridge Rd, WEST CHESTER, PA 19380
MLS# PACT2115492Listed by: KW GREATER WEST CHESTER - Coming Soon
 $670,000Coming Soon4 beds 3 baths
$670,000Coming Soon4 beds 3 baths1038 Phoenixville Pike, WEST CHESTER, PA 19380
MLS# PACT2115526Listed by: KW GREATER WEST CHESTER - Open Sun, 1 to 4pmNew
 $599,900Active3 beds 3 baths2,533 sq. ft.
$599,900Active3 beds 3 baths2,533 sq. ft.1112 Mews Ln, WEST CHESTER, PA 19382
MLS# PACT2115472Listed by: RE/MAX PREFERRED - NEWTOWN SQUARE - Open Sun, 1 to 3pmNew
 $485,900Active4 beds 4 baths2,224 sq. ft.
$485,900Active4 beds 4 baths2,224 sq. ft.351 Huntington Ct #15, WEST CHESTER, PA 19380
MLS# PACT2115498Listed by: FAUTORE REALTY & PROPERTY MANAGEMENT - Open Sat, 11am to 1pmNew
 $659,999Active4 beds 4 baths2,084 sq. ft.
$659,999Active4 beds 4 baths2,084 sq. ft.304 Star Tavern Ln, WEST CHESTER, PA 19382
MLS# PACT2115508Listed by: KELLER WILLIAMS MAIN LINE - New
 $350,000Active2 beds 2 baths1,110 sq. ft.
$350,000Active2 beds 2 baths1,110 sq. ft.115 Ashton Way #115, WEST CHESTER, PA 19380
MLS# PACT2114766Listed by: ENGEL & VOLKERS - Open Sat, 1 to 3pmNew
 $1,250,000Active5 beds 4 baths6,603 sq. ft.
$1,250,000Active5 beds 4 baths6,603 sq. ft.1538 Tattersall Way, WEST CHESTER, PA 19380
MLS# PACT2115250Listed by: LONG & FOSTER REAL ESTATE, INC. - Open Sun, 1 to 3pmNew
 $679,000Active3 beds 3 baths2,050 sq. ft.
$679,000Active3 beds 3 baths2,050 sq. ft.52 Juliet Ln, WEST CHESTER, PA 19382
MLS# PACT2115466Listed by: LPT REALTY, LLC
