- ERA
- Pennsylvania
- West Chester
- 186 Dilworthtown Rd
186 Dilworthtown Rd, West Chester, PA 19382
Local realty services provided by:Mountain Realty ERA Powered
Listed by: linda j mahoney
Office: weichert, realtors - cornerstone
MLS#:PADE2086054
Source:BRIGHTMLS
Price summary
- Price:$1,842,000
- Price per sq. ft.:$400
About this home
Welcome friends and family into open, inviting spaces where there’s plenty of room to entertain, play games or hunker down for a cozy night in your fully custom home, offered by Garnet Valley Builders. A GVB home is designed and built with unparalleled attention to detail and encompasses standard features that are second to none. Whether you're personalizing an existing plan or starting from the ground up, if you can dream it, GVB will build it! 186 Dilworthtown Road is an exceptional two-acre lot located in the heart of Thornton, offering sweeping views of Palmer Arboretum and in close proximity to West Chester Borough, parks, shopping, restaurants and more.
The proposed plan incorporates 4,605 sf of exquisitely crafted living space with the option to expand over the garage. An exterior of striking James Hardie siding and natural stone is further complemented by a covered front porch. Inside, the light-filled foyer is accentuated with high-end finishes that include dramatic 10' ceilings, 8' solid wood single panel doors, custom stained hardwood and exquisite millwork. The open concept family room flows seamlessly into the kitchen and features a gas fireplace with striking Wescott mantle and slate surround. Ideal for the culinary enthusiast, the stunning gourmet kitchen will inspire you to create meals that are a work of art, incorporating sleek Makellos solid wood 42" cabinetry (available in four color options) with an oversized island, level 2 quartz countertops, coordinating backsplash and energy-efficient KitchenAid appliances. Off the kitchen is the dining room where custom crown molding, chair rail and picture boxes perfectly blend contemporary elegance with classic charm. Included on the main level is a private office, offering a quiet space for those working from home. Two primary suites showcase your ability to live in this impeccable home for years to come. One on the main level and a second upstairs, each offering a tranquil sanctuary and spa-inspired ensuite bath with extended height, dual sink vanity, walk-in shower, Sterling Sanora soaking tub and spacious walk-in closets. There are three additional generously sized bedrooms, the first is a junior suite and the remaining two share a hall bath. Additional standard features include Moen trim, Anderson tilt-in energy efficient windows, craftsman-style moldings, oak staircase with oak railing and black metal spindles, basement rough-in, energy-efficient HVAC, spray foam insulation and more. If you're looking for a builder who will personalize your home building experience, you owe it to yourself to schedule a showing today!
Contact an agent
Home facts
- Listing ID #:PADE2086054
- Added:332 day(s) ago
- Updated:February 11, 2026 at 08:32 AM
Rooms and interior
- Bedrooms:5
- Total bathrooms:5
- Full bathrooms:4
- Half bathrooms:1
- Living area:4,605 sq. ft.
Heating and cooling
- Cooling:Central A/C
- Heating:Energy Star Heating System, Forced Air, Natural Gas
Structure and exterior
- Roof:Architectural Shingle
- Building area:4,605 sq. ft.
- Lot area:1.95 Acres
Schools
- High school:WEST CHESTER BAYARD RUSTIN
- Middle school:STETSON
- Elementary school:WESTTOWN THORNBURY
Utilities
- Water:Well
- Sewer:On Site Septic
Finances and disclosures
- Price:$1,842,000
- Price per sq. ft.:$400
- Tax amount:$6,563 (2024)
New listings near 186 Dilworthtown Rd
- Coming Soon
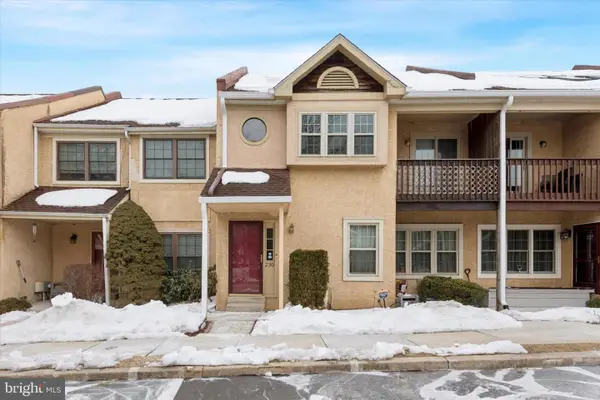 $365,000Coming Soon3 beds 2 baths
$365,000Coming Soon3 beds 2 baths230 Smallwood Ct, WEST CHESTER, PA 19380
MLS# PACT2117274Listed by: RE/MAX PREFERRED - NEWTOWN SQUARE - Coming SoonOpen Sat, 12 to 2pm
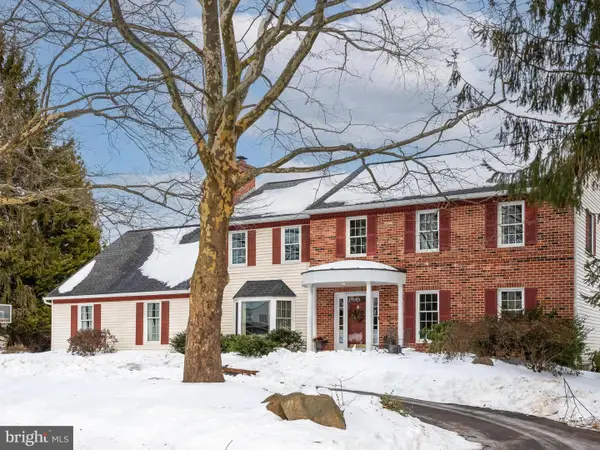 $997,000Coming Soon4 beds 4 baths
$997,000Coming Soon4 beds 4 baths1628 Herron Ln, WEST CHESTER, PA 19380
MLS# PACT2117334Listed by: RE/MAX MAIN LINE-WEST CHESTER - Coming Soon
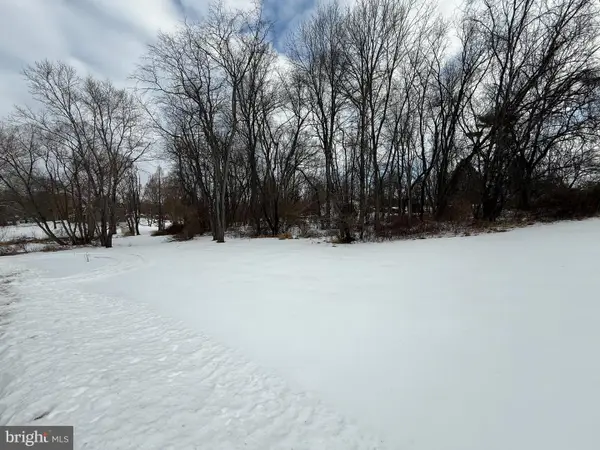 $400,000Coming Soon-- Acres
$400,000Coming Soon-- Acres1438 Williamsburg Dr, WEST CHESTER, PA 19382
MLS# PACT2116178Listed by: RE/MAX MAIN LINE-WEST CHESTER - Coming Soon
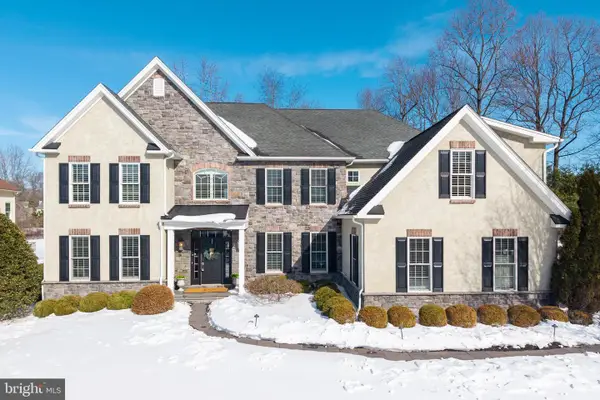 $1,499,000Coming Soon6 beds 6 baths
$1,499,000Coming Soon6 beds 6 baths1809 Cold Springs Dr, WEST CHESTER, PA 19382
MLS# PACT2115504Listed by: KW GREATER WEST CHESTER - Open Fri, 12 to 3pmNew
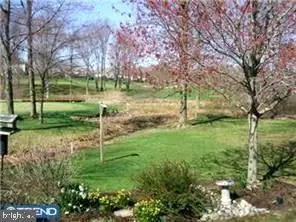 $599,000Active4 beds 2 baths1,952 sq. ft.
$599,000Active4 beds 2 baths1,952 sq. ft.975 Kennett Way #975, WEST CHESTER, PA 19380
MLS# PACT2117154Listed by: COMPASS RE - Open Sun, 1 to 3pmNew
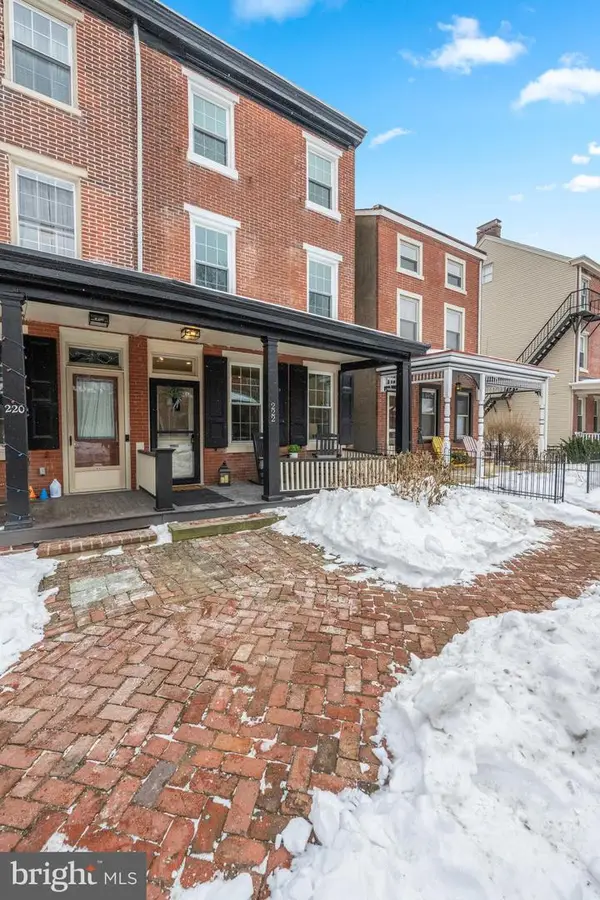 $879,900Active4 beds 3 baths1,780 sq. ft.
$879,900Active4 beds 3 baths1,780 sq. ft.222 W Barnard St, WEST CHESTER, PA 19382
MLS# PACT2117266Listed by: COMPASS PENNSYLVANIA, LLC - Coming Soon
 $885,000Coming Soon4 beds 3 baths
$885,000Coming Soon4 beds 3 baths1215 Killington Cir, WEST CHESTER, PA 19380
MLS# PACT2117304Listed by: EXP REALTY, LLC - Coming Soon
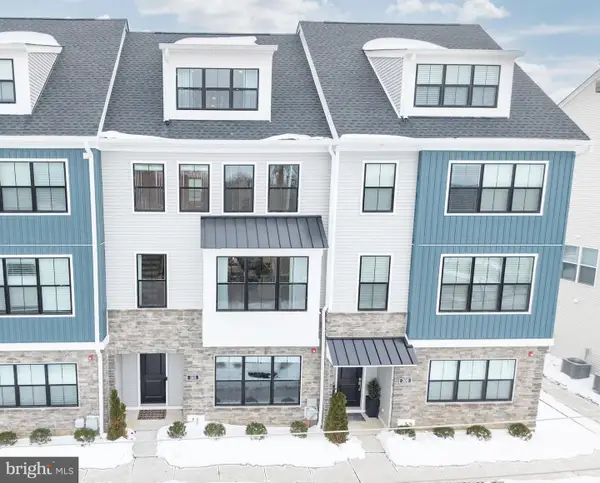 $709,900Coming Soon4 beds 3 baths
$709,900Coming Soon4 beds 3 baths310 Star Tavern Ln, WEST CHESTER, PA 19382
MLS# PACT2117224Listed by: LONG & FOSTER REAL ESTATE, INC. - Coming Soon
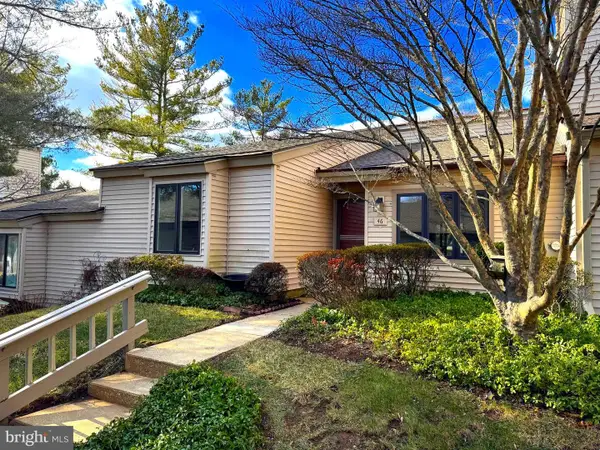 $339,000Coming Soon2 beds 2 baths
$339,000Coming Soon2 beds 2 baths46 Ashton Way, WEST CHESTER, PA 19380
MLS# PACT2117248Listed by: REDFIN CORPORATION - Coming Soon
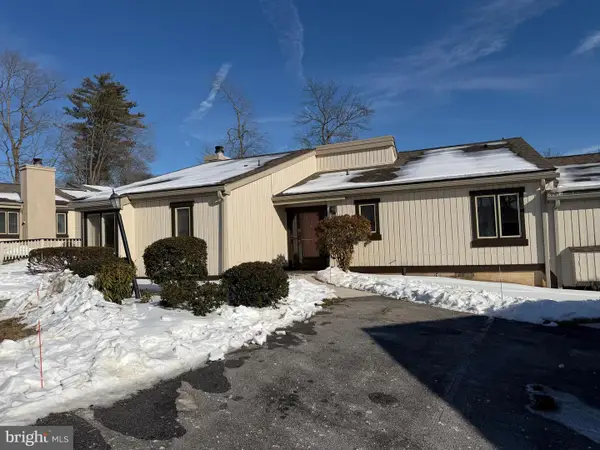 $509,000Coming Soon3 beds 2 baths
$509,000Coming Soon3 beds 2 baths282 Devon Way #282, WEST CHESTER, PA 19380
MLS# PACT2117186Listed by: KW GREATER WEST CHESTER

