194 Pheasant Run Rd, West Chester, PA 19380
Local realty services provided by:Mountain Realty ERA Powered
194 Pheasant Run Rd,West Chester, PA 19380
$760,000
- 4 Beds
- 4 Baths
- - sq. ft.
- Single family
- Sold
Listed by: robin r. gordon, geiger smith
Office: bhhs fox & roach-haverford
MLS#:PACT2111060
Source:BRIGHTMLS
Sorry, we are unable to map this address
Price summary
- Price:$760,000
About this home
Tucked away on a quiet, tree-lined street just minutes from downtown West Chester, 194 Pheasant Run Road offers a rare blend of contemporary design, thoughtful updates, and a peaceful setting where every window frames a view of nature. The striking dark exterior and clean architectural lines immediately set this home apart, with fresh paint, a new roof, and a brand-new front walkway creating an inviting first impression. Step inside to a bright, double-height foyer where refinished oak floors and crisp white walls showcase the home’s modern aesthetic while providing the perfect canvas for art. The spacious living room welcomes you with abundant natural light, and a warm, relaxed vibe—ideal for both entertaining and everyday living. Just beyond, the dining room easily accommodates gatherings large or small, enhanced by oversized windows that capture the wooded backdrop. The kitchen is both bright and functional, with ample cabinetry, generous counter space, and updated appliances, designed to make both daily cooking and hosting a pleasure. Adjoining the kitchen is a cozy family room with vaulted wood ceilings, a pellet stove, the perfect spot to gather on winter evenings while enjoying serene views of the backyard.
Upstairs, an open landing connects the home’s private quarters. The primary suite is a true retreat, with hardwood floors, abundant windows, and a spacious walk-in closet thoughtfully reconfigured for modern storage. Its en-suite bath is bright and functional, ready for personal touches. Three additional bedrooms provide flexibility for family, guests, or office space - one features an en-suite bath while two bedrooms are served by a well-appointed hall bath with a tiled shower. Off the fourth bedroom, a bonus room with its own separate entrance creates an ideal space for a craft studio, home office, or workout area, giving the home added versatility.
Blending indoor and outdoor living, the screened-in porch is one of the sellers’ favorite spots, perfect for morning coffee or evening relaxation while taking in the sights and sounds of the surrounding woods. Just beyond, the expansive deck offers plenty of room for dining, lounging, or grilling, while the gently sloping yard extends into a natural backdrop where foxes and deer often wander through. With major improvements in recent years—including a new septic system, HVAC and split system upstairs, electrical panel, water softener, refinished hardwood floors, remodeled closets, and more—this home offers peace of mind alongside its unique character.
Life at Pheasant Run is more than just a home; it’s a community. Neighbors host annual block parties, kids play safely on the street, and helping hands are always nearby. Here, you’re only 10 minutes from the dining and shopping of downtown West Chester, yet every day feels like a retreat in the country. Spacious, contemporary, and set against a tranquil wooded backdrop, 194 Pheasant Run Road is ready to welcome its next chapter.
Contact an agent
Home facts
- Year built:1982
- Listing ID #:PACT2111060
- Added:63 day(s) ago
- Updated:December 13, 2025 at 06:58 AM
Rooms and interior
- Bedrooms:4
- Total bathrooms:4
- Full bathrooms:3
- Half bathrooms:1
Heating and cooling
- Cooling:Central A/C
- Heating:Electric, Heat Pump - Electric BackUp
Structure and exterior
- Roof:Asphalt, Shingle
- Year built:1982
Utilities
- Water:Well
- Sewer:On Site Septic
Finances and disclosures
- Price:$760,000
- Tax amount:$7,938 (2025)
New listings near 194 Pheasant Run Rd
- New
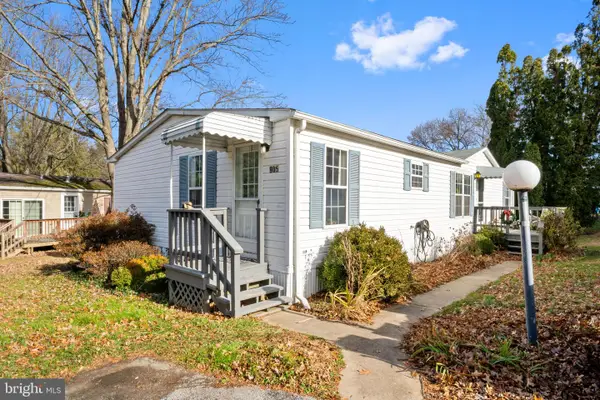 $119,900Active3 beds 2 baths1,404 sq. ft.
$119,900Active3 beds 2 baths1,404 sq. ft.905 Baldwin Dr, WEST CHESTER, PA 19380
MLS# PACT2114732Listed by: KW GREATER WEST CHESTER - New
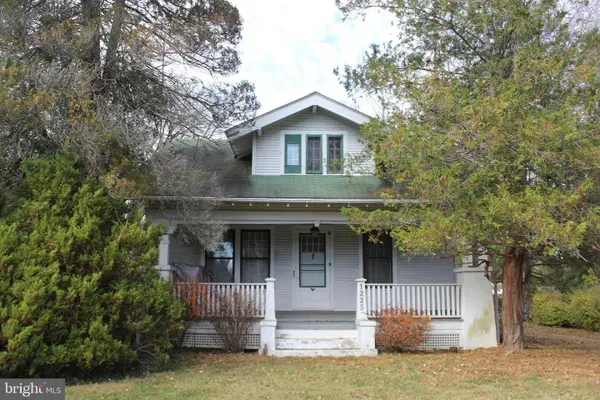 $395,000Active4 beds 1 baths1,340 sq. ft.
$395,000Active4 beds 1 baths1,340 sq. ft.1225 Paoli Pike, WEST CHESTER, PA 19380
MLS# PACT2112832Listed by: RE/MAX MAIN LINE-WEST CHESTER - Coming Soon
 $1,200,000Coming Soon5 beds 4 baths
$1,200,000Coming Soon5 beds 4 baths361 Quail Run Ln, WEST CHESTER, PA 19382
MLS# PACT2114374Listed by: RE/MAX TOWN & COUNTRY - Open Sat, 12 to 2pmNew
 $550,000Active3 beds 2 baths1,316 sq. ft.
$550,000Active3 beds 2 baths1,316 sq. ft.1324 Oakwood Ave, WEST CHESTER, PA 19380
MLS# PACT2114520Listed by: BHHS FOX & ROACH-WEST CHESTER - Open Sat, 11am to 1pmNew
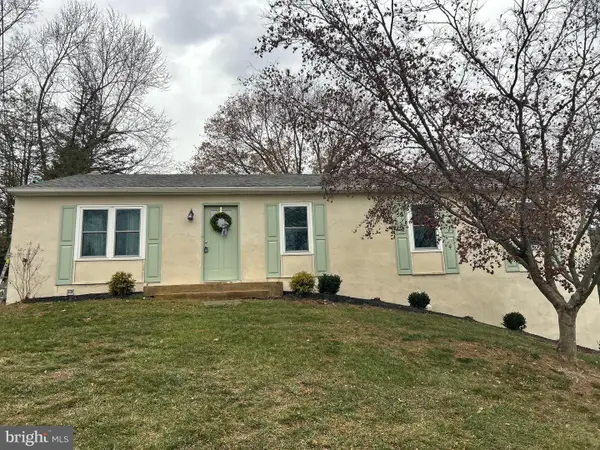 $495,000Active4 beds 2 baths1,664 sq. ft.
$495,000Active4 beds 2 baths1,664 sq. ft.479 Douglas Dr, WEST CHESTER, PA 19380
MLS# PACT2114548Listed by: BHHS FOX & ROACH-CHADDS FORD - Open Sat, 1 to 3pm
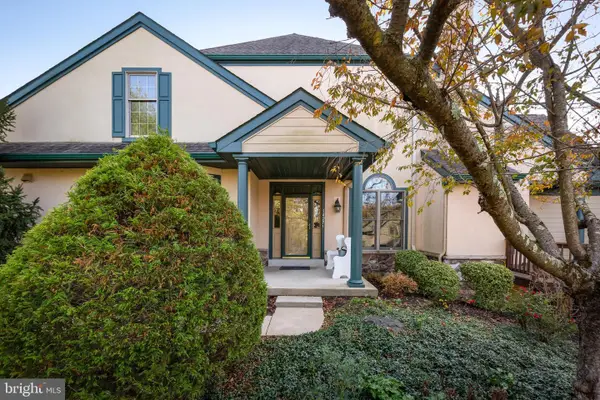 $780,000Pending3 beds 3 baths2,266 sq. ft.
$780,000Pending3 beds 3 baths2,266 sq. ft.1427 Springton Ln, WEST CHESTER, PA 19380
MLS# PACT2114412Listed by: BHHS FOX & ROACH-ROSEMONT - New
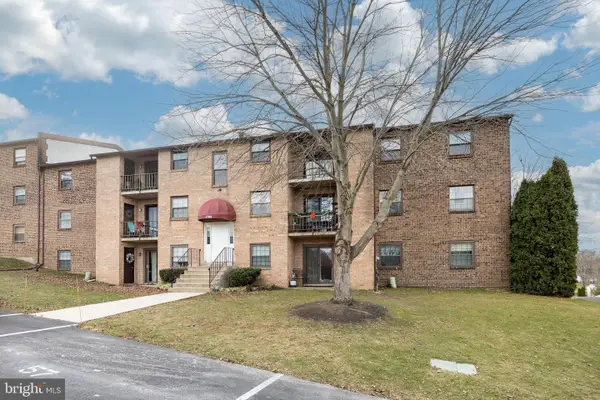 $243,000Active2 beds 1 baths900 sq. ft.
$243,000Active2 beds 1 baths900 sq. ft.1717 Valley Dr, WEST CHESTER, PA 19382
MLS# PACT2114498Listed by: KELLER WILLIAMS REAL ESTATE -EXTON - Open Sat, 2 to 4pmNew
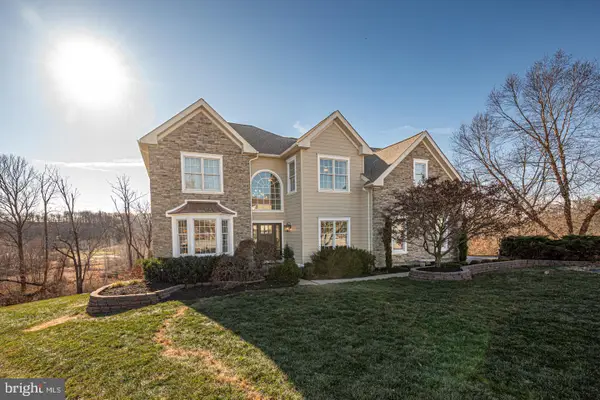 $900,000Active4 beds 4 baths3,466 sq. ft.
$900,000Active4 beds 4 baths3,466 sq. ft.1637 Tuckaway Trl, WEST CHESTER, PA 19380
MLS# PACT2114508Listed by: LONG & FOSTER REAL ESTATE, INC. - New
 $650,000Active3 beds -- baths2,005 sq. ft.
$650,000Active3 beds -- baths2,005 sq. ft.331 W Gay St, WEST CHESTER, PA 19380
MLS# PACT2114332Listed by: COLDWELL BANKER REALTY - Coming Soon
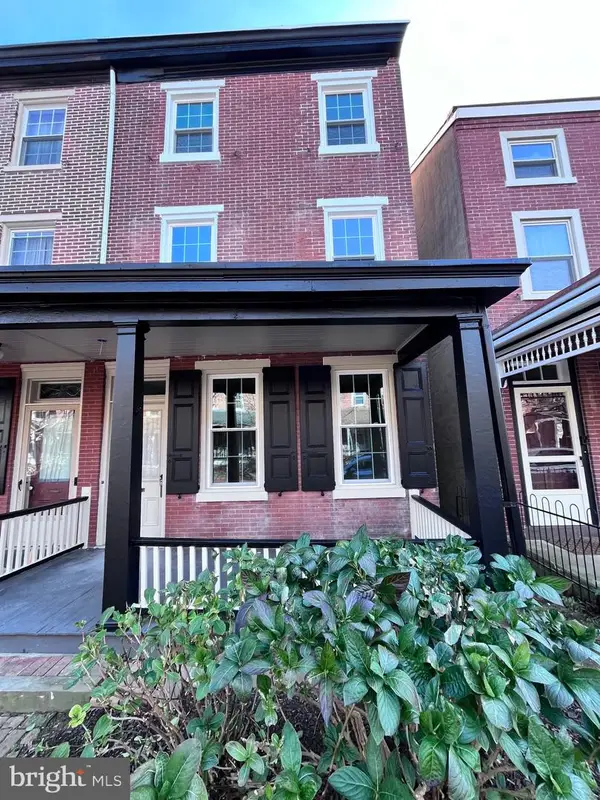 $889,000Coming Soon4 beds 3 baths
$889,000Coming Soon4 beds 3 baths222 W Barnard St, WEST CHESTER, PA 19382
MLS# PACT2114366Listed by: COMPASS PENNSYLVANIA, LLC
