202 Larchwood Rd, West Chester, PA 19382
Local realty services provided by:ERA Liberty Realty
202 Larchwood Rd,West Chester, PA 19382
$799,900
- 4 Beds
- 3 Baths
- 1,980 sq. ft.
- Single family
- Pending
Listed by:lois m antell
Office:mac real estate services llc.
MLS#:PACT2104900
Source:BRIGHTMLS
Price summary
- Price:$799,900
- Price per sq. ft.:$403.99
About this home
Welcome to this home which originally was the sample home of Wedgewood Estates in the desirable Westtown Township. Since that time major upgrades have been added by the current owners. Upon entering the newer custom kitchen will be a pleasant sight. Walls have been opened up offering the nice flow throughout the first floor. Hardwood floors throughout except second floor bathrooms which are tiled. The rear screened porch is an all year delight with removable plexiglass windows. It is currently heated by an electric fireplace. The porch offers beautiful views of the well landscaped yard. Front and rear lawns are watered by the irrigation system. Four corner bedrooms on the second floor with newer master bath and hall bath. Larchbourne Park is just steps away. Attached also along with the seller's disclosure is a list of upgrades to the home, difficult to describe all in the comments. A visit to the home will certainly show the care and love tendered by the owners. Owner is licensed realtor.
Contact an agent
Home facts
- Year built:1961
- Listing ID #:PACT2104900
- Added:66 day(s) ago
- Updated:October 05, 2025 at 07:35 AM
Rooms and interior
- Bedrooms:4
- Total bathrooms:3
- Full bathrooms:2
- Half bathrooms:1
- Living area:1,980 sq. ft.
Heating and cooling
- Cooling:Ductless/Mini-Split
- Heating:Hot Water, Oil
Structure and exterior
- Roof:Asphalt
- Year built:1961
- Building area:1,980 sq. ft.
- Lot area:0.57 Acres
Schools
- High school:RUSTIN
- Middle school:STETSON
- Elementary school:SARAH W. STARKWEATHER
Utilities
- Water:Private
- Sewer:Public Sewer
Finances and disclosures
- Price:$799,900
- Price per sq. ft.:$403.99
- Tax amount:$4,965 (2025)
New listings near 202 Larchwood Rd
 $1,590,000Active3 beds 4 baths4,850 sq. ft.
$1,590,000Active3 beds 4 baths4,850 sq. ft.The Prescott - Millstone Circle ( Gps 1010 Hershey Mill Road), WEST CHESTER, PA 19380
MLS# PACT2109352Listed by: BHHS FOX & ROACH MALVERN-PAOLI $1,760,000Active4 beds 4 baths5,200 sq. ft.
$1,760,000Active4 beds 4 baths5,200 sq. ft.The Warren - Millstone Circle ( Gps 1010 Hershey Mill Road), WEST CHESTER, PA 19380
MLS# PACT2109354Listed by: BHHS FOX & ROACH MALVERN-PAOLI- New
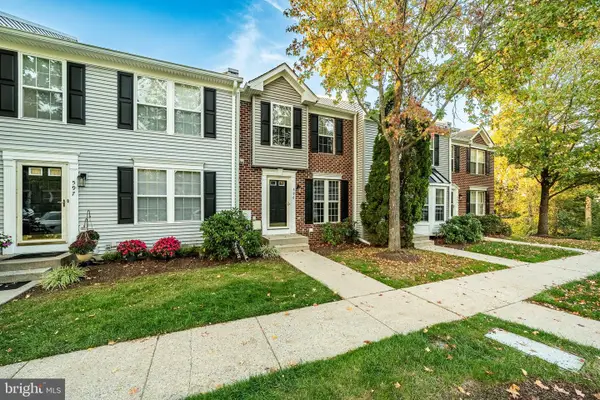 $435,000Active3 beds 3 baths1,447 sq. ft.
$435,000Active3 beds 3 baths1,447 sq. ft.596 Coach Hill Ct #c, WEST CHESTER, PA 19380
MLS# PACT2107946Listed by: KELLER WILLIAMS MAIN LINE - New
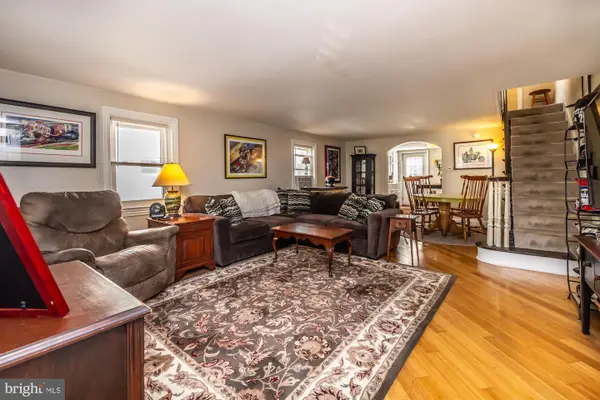 $375,000Active3 beds 1 baths1,344 sq. ft.
$375,000Active3 beds 1 baths1,344 sq. ft.547 Northbrook Rd, WEST CHESTER, PA 19382
MLS# PACT2110750Listed by: RE/MAX ACE REALTY - Coming Soon
 $450,000Coming Soon3 beds 3 baths
$450,000Coming Soon3 beds 3 baths765 Bradford Ter, WEST CHESTER, PA 19382
MLS# PACT2110866Listed by: RE/MAX EXCELLENCE - KENNETT SQUARE - Coming Soon
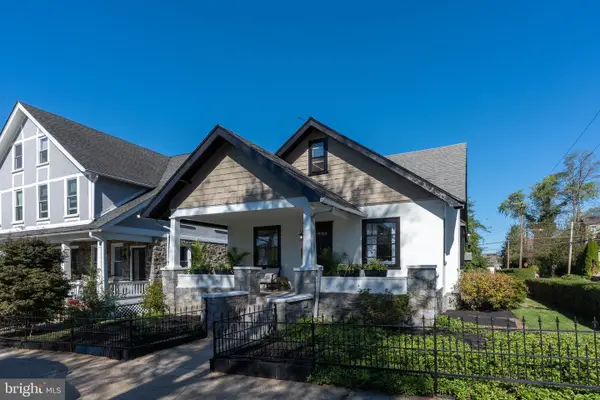 $695,000Coming Soon3 beds 1 baths
$695,000Coming Soon3 beds 1 baths401 W Barnard St, WEST CHESTER, PA 19382
MLS# PACT2110758Listed by: KW GREATER WEST CHESTER - New
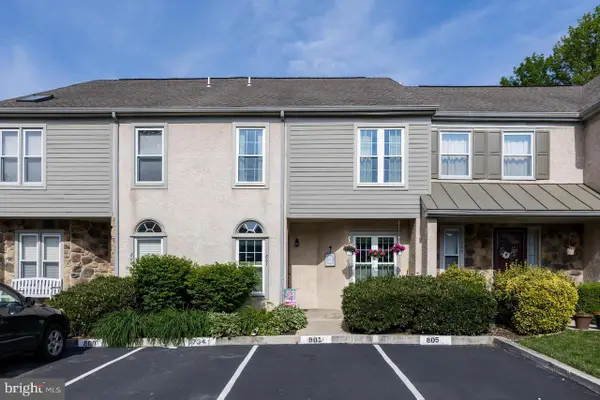 $469,900Active3 beds 3 baths2,619 sq. ft.
$469,900Active3 beds 3 baths2,619 sq. ft.801 Winchester Ct #801, WEST CHESTER, PA 19382
MLS# PACT2110852Listed by: LONG & FOSTER REAL ESTATE, INC. - New
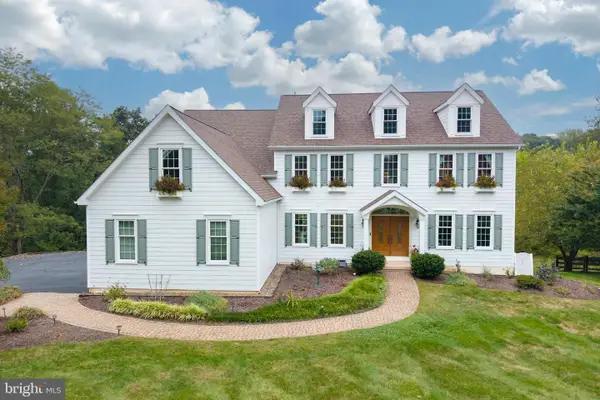 $1,175,000Active4 beds 5 baths4,625 sq. ft.
$1,175,000Active4 beds 5 baths4,625 sq. ft.974 Regimental Dr, WEST CHESTER, PA 19382
MLS# PACT2110060Listed by: COMPASS RE - New
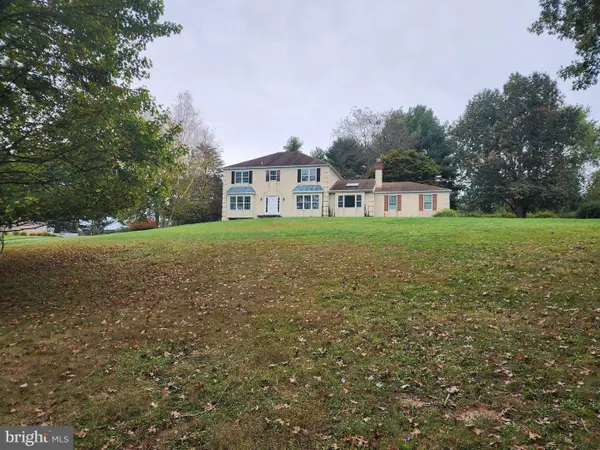 $625,000Active4 beds 3 baths2,939 sq. ft.
$625,000Active4 beds 3 baths2,939 sq. ft.1018 Ashley Rd, WEST CHESTER, PA 19382
MLS# PACT2110702Listed by: KW EMPOWER  $2,795,500Pending6 beds 8 baths7,537 sq. ft.
$2,795,500Pending6 beds 8 baths7,537 sq. ft.1406 Timber Mill Ln, WEST CHESTER, PA 19380
MLS# PACT2110780Listed by: KELLER WILLIAMS REAL ESTATE -EXTON
