211 Dutton Mill Rd, West Chester, PA 19380
Local realty services provided by:ERA OakCrest Realty, Inc.
Listed by: matthew i gorham, eric mcgee
Office: keller williams real estate -exton
MLS#:PACT2103652
Source:BRIGHTMLS
Price summary
- Price:$2,300,000
- Price per sq. ft.:$336.95
About this home
Luxury Living Meets Timeless Charm in the coveted Radnor Hunt subdivision of Willistown Township! The endless opportunities begin at 211 Dutton Mill Road—an extraordinary, custom-built estate designed with sophistication, versatility, and multi-generational living in mind. Privately tucked away on a lush, level lot in the heart of the award-winning Great Valley School District, this luxurious property includes two distinct residences and a striking converted barn, offering endless potential for a wide range of lifestyles. Expertly designed by acclaimed architect McIntyre Capron and built by Mullray Builders, the main home exudes modern luxury across more than 6,800 square feet of expertly finished living space. From the moment you arrive, meticulous craftsmanship and high-end finishes are evident throughout. A flagstone path leads to an elegant entry flanked by formal spaces that feature transom windows, crown molding, and wainscoting. The heart of the home is the expansive chef's kitchen—complete with top-tier stainless appliances, a generous center island with seating for four and above pendant lighting, abundant cabinetry, and a warm breakfast room with slate-surround fireplace and custom shutters. The kitchen flows seamlessly into a dramatic family room showcasing vaulted ceilings, a floor-to-ceiling stone fireplace, and two-story windows that flood the space with natural light. French doors lead to the rear deck with greenery all around you. The first-floor primary suite is a serene retreat with a fireplace in the main quarters and offering a private sitting room , dual walk-in closets, and a spa-like bathroom featuring a striking copper soaking tub, walk-in tile shower with custom stone niche, and separate vanities. Upstairs, you'll find four additional ensuite bedrooms, as well as thoughtfully designed spaces for work, play, and hobbies—including a built-in study area and a dedicated craft room. Custom "hideouts" can be found for family fun or secret storage spaces. The finished walk-out lower level is perfect for entertaining, with a custom stone wet bar and ample space for media, fitness, or recreation. Outside, the property is framed by manicured gardens, dramatic landscape lighting, and mature trees, creating a truly private oasis. Make your way down the extended driveway & you will enter the secondary residence. Perfectly suited for multi-generational living, completely updated second home offers true one-floor living with 3 bedrooms and 1.5 bathrooms. Whether used as in-law quarters, guest accommodations, or a private home office, this residence provides comfort and flexibility , all surrounded by mature landscaping and open yard space. A standout feature of this property is the expansive converted barn, a multifunctional structure that’s ideal for entertaining, storing collectibles, or housing a car enthusiast’s dream garage. Whether you're hosting unforgettable gatherings or seeking additional storage, this space delivers both style and function. Nestled in one of Chester County’s most desirable school districts, this estate offers the rare combination of luxury, privacy, and convenience With quick access to major commuter routes and just minutes from the vibrant towns of Malvern, West Chester, and the Main Line this is the home you've been dreaming of. .
Contact an agent
Home facts
- Year built:2013
- Listing ID #:PACT2103652
- Added:212 day(s) ago
- Updated:February 11, 2026 at 08:32 AM
Rooms and interior
- Bedrooms:5
- Total bathrooms:6
- Full bathrooms:5
- Half bathrooms:1
- Living area:6,826 sq. ft.
Heating and cooling
- Cooling:Central A/C
- Heating:Energy Star Heating System, Natural Gas
Structure and exterior
- Year built:2013
- Building area:6,826 sq. ft.
- Lot area:3.2 Acres
Utilities
- Water:Well
- Sewer:On Site Septic
Finances and disclosures
- Price:$2,300,000
- Price per sq. ft.:$336.95
- Tax amount:$17,741 (2024)
New listings near 211 Dutton Mill Rd
- Coming Soon
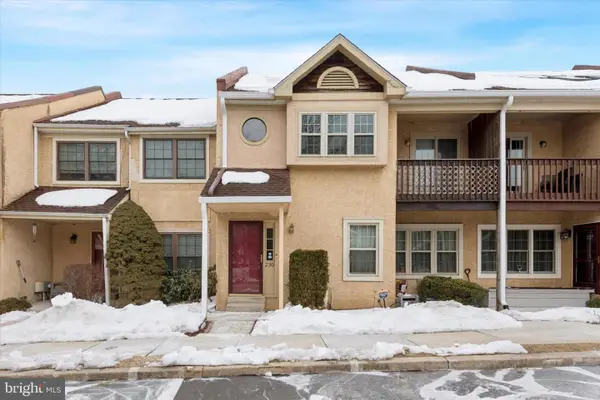 $365,000Coming Soon3 beds 2 baths
$365,000Coming Soon3 beds 2 baths230 Smallwood Ct, WEST CHESTER, PA 19380
MLS# PACT2117274Listed by: RE/MAX PREFERRED - NEWTOWN SQUARE - Coming SoonOpen Sat, 12 to 2pm
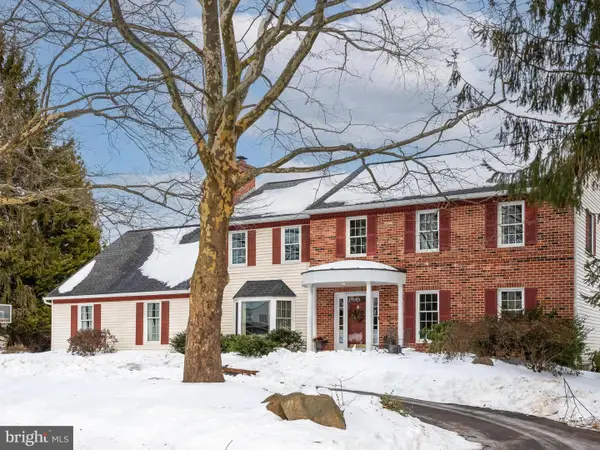 $997,000Coming Soon4 beds 4 baths
$997,000Coming Soon4 beds 4 baths1628 Herron Ln, WEST CHESTER, PA 19380
MLS# PACT2117334Listed by: RE/MAX MAIN LINE-WEST CHESTER - Coming Soon
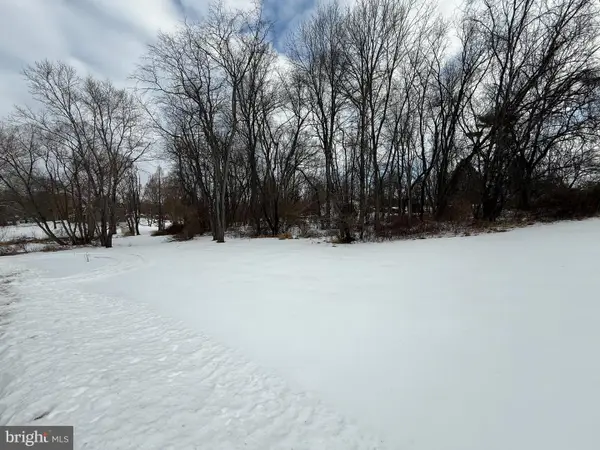 $400,000Coming Soon-- Acres
$400,000Coming Soon-- Acres1438 Williamsburg Dr, WEST CHESTER, PA 19382
MLS# PACT2116178Listed by: RE/MAX MAIN LINE-WEST CHESTER - Coming Soon
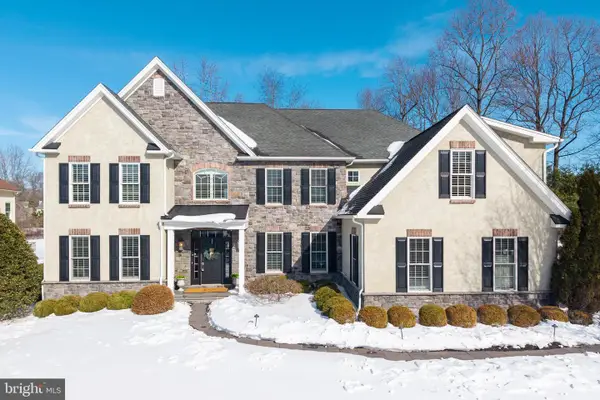 $1,499,000Coming Soon6 beds 6 baths
$1,499,000Coming Soon6 beds 6 baths1809 Cold Springs Dr, WEST CHESTER, PA 19382
MLS# PACT2115504Listed by: KW GREATER WEST CHESTER - Open Fri, 12 to 3pmNew
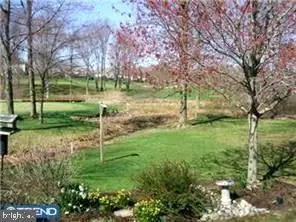 $599,000Active4 beds 2 baths1,952 sq. ft.
$599,000Active4 beds 2 baths1,952 sq. ft.975 Kennett Way #975, WEST CHESTER, PA 19380
MLS# PACT2117154Listed by: COMPASS RE - Open Sat, 1 to 3pmNew
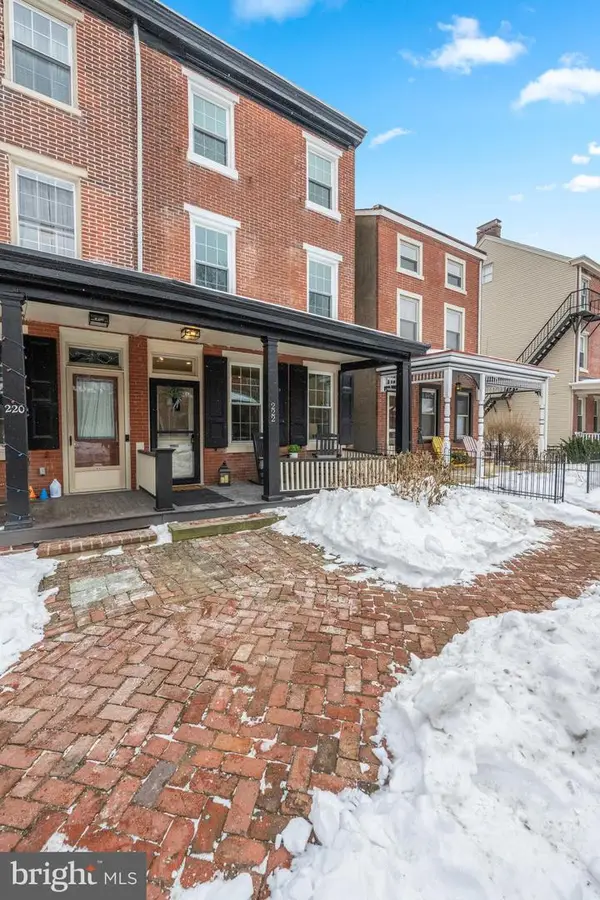 $879,900Active4 beds 3 baths1,780 sq. ft.
$879,900Active4 beds 3 baths1,780 sq. ft.222 W Barnard St, WEST CHESTER, PA 19382
MLS# PACT2117266Listed by: COMPASS PENNSYLVANIA, LLC - Coming Soon
 $885,000Coming Soon4 beds 3 baths
$885,000Coming Soon4 beds 3 baths1215 Killington Cir, WEST CHESTER, PA 19380
MLS# PACT2117304Listed by: EXP REALTY, LLC - Coming Soon
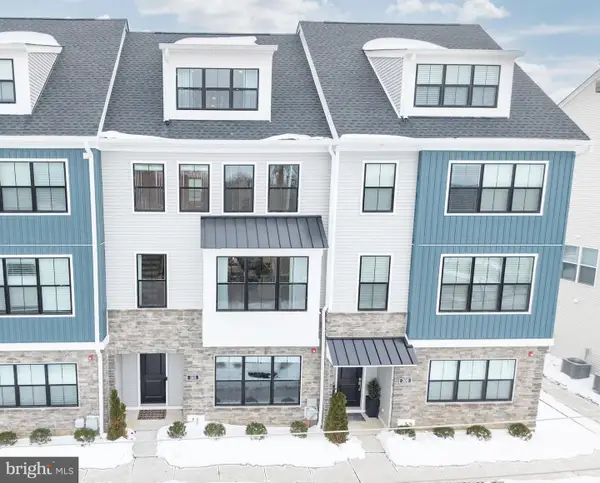 $709,900Coming Soon4 beds 3 baths
$709,900Coming Soon4 beds 3 baths310 Star Tavern Ln, WEST CHESTER, PA 19382
MLS# PACT2117224Listed by: LONG & FOSTER REAL ESTATE, INC. - Coming Soon
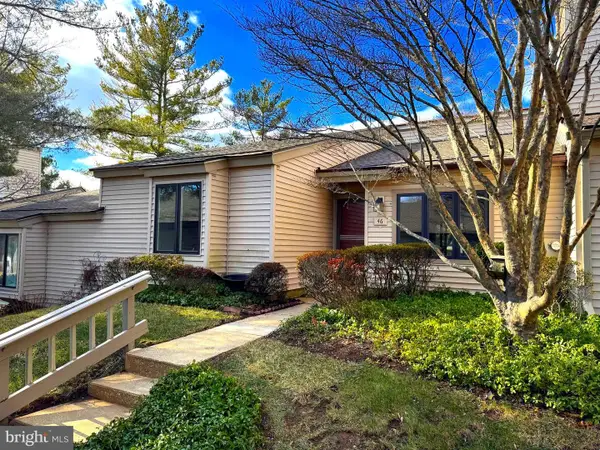 $339,000Coming Soon2 beds 2 baths
$339,000Coming Soon2 beds 2 baths46 Ashton Way, WEST CHESTER, PA 19380
MLS# PACT2117248Listed by: REDFIN CORPORATION - Coming Soon
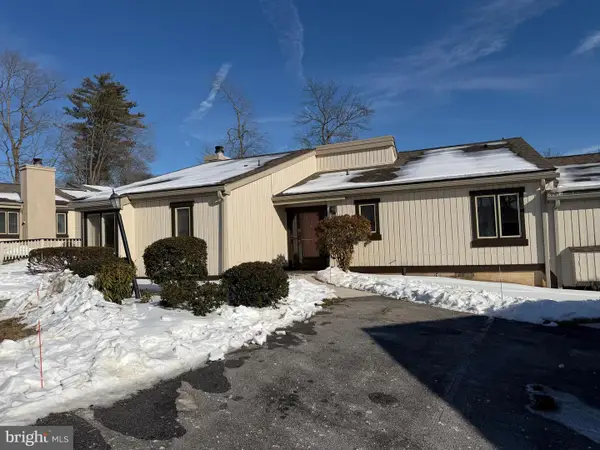 $509,000Coming Soon3 beds 2 baths
$509,000Coming Soon3 beds 2 baths282 Devon Way #282, WEST CHESTER, PA 19380
MLS# PACT2117186Listed by: KW GREATER WEST CHESTER

