214 Silverbell Ct, West Chester, PA 19380
Local realty services provided by:Mountain Realty ERA Powered
214 Silverbell Ct,West Chester, PA 19380
$590,000
- 3 Beds
- 3 Baths
- - sq. ft.
- Townhouse
- Sold
Listed by: beth a mccarthy
Office: re/max main line-west chester
MLS#:PACT2112390
Source:BRIGHTMLS
Sorry, we are unable to map this address
Price summary
- Price:$590,000
- Monthly HOA dues:$343
About this home
Welcome to Whiteland Woods a lovely West Chester community offering comfort and convenience. The floor plan of this home is perfect for entertaining. The first floor offers a hardwood floor entry. The dining room is lovely with chair-rail and crown moldings and double windows with access to the kitchen. The two-story living room is quite spacious with great light and plenty of space for furniture and artwork. Crown moldings are throughout the living room and second floor hallway. Enjoy the family room with a cozy gas fireplace and multiple windows all open to the kitchen with pantry and breakfast room with access to the great outdoors. Sliding doors lead to a large deck overlooking trees and nature. The first floor also presents a double entry closet, powder room, laundry room with closet and access to the two-car garage. The second floor boasts a large primary bed and bath with a huge closet and natural light. Two additional nicely appointed bedrooms plus a hall bath/ensuite with linen closet complete this floor. The unfinished basement is perfect for storage and hobbies. If finished it can be perfect for play, additional entertaining, fitness and/or office space. The possibilities are endless. The air conditioner is 8 years old and both the roof and furnace are 2 years old. The home is located close to great shopping and dining plus major roadways and the Exton train station. Be sure to click the movie camera icon for a slideshow tour of this home. Welcome home!
Contact an agent
Home facts
- Year built:2001
- Listing ID #:PACT2112390
- Added:58 day(s) ago
- Updated:December 25, 2025 at 06:59 AM
Rooms and interior
- Bedrooms:3
- Total bathrooms:3
- Full bathrooms:2
- Half bathrooms:1
Heating and cooling
- Cooling:Central A/C
- Heating:Forced Air, Natural Gas
Structure and exterior
- Roof:Shingle
- Year built:2001
Utilities
- Water:Public
- Sewer:Public Sewer
Finances and disclosures
- Price:$590,000
- Tax amount:$7,959 (2025)
New listings near 214 Silverbell Ct
- Coming Soon
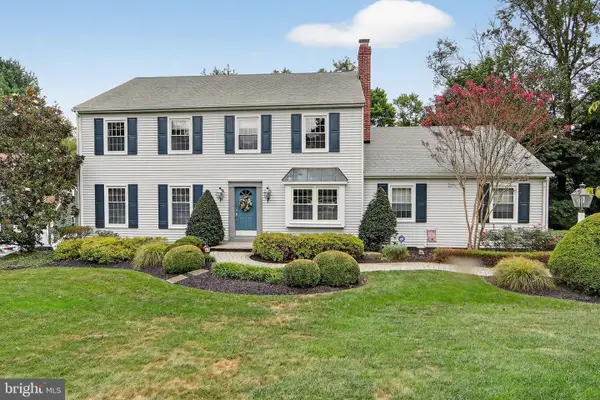 $825,000Coming Soon4 beds 3 baths
$825,000Coming Soon4 beds 3 baths804 Plumtry Dr, WEST CHESTER, PA 19382
MLS# PACT2114826Listed by: COLDWELL BANKER REALTY 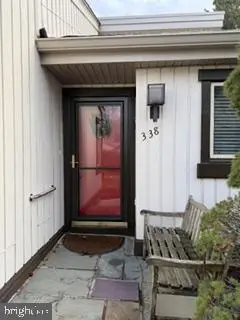 $414,000Pending2 beds 2 baths1,332 sq. ft.
$414,000Pending2 beds 2 baths1,332 sq. ft.338 Devon Way, WEST CHESTER, PA 19380
MLS# PACT2114944Listed by: COMPASS RE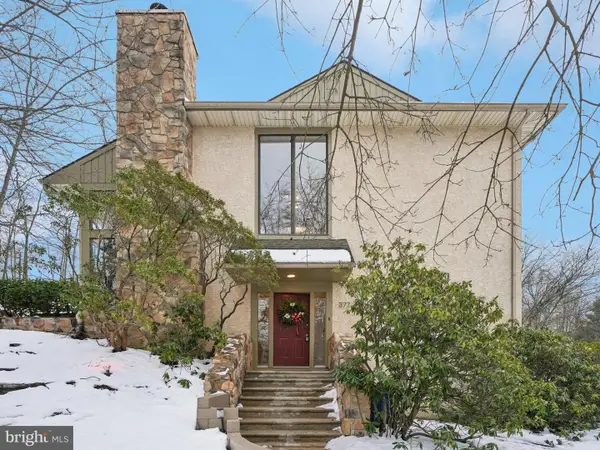 $460,000Pending3 beds 3 baths1,833 sq. ft.
$460,000Pending3 beds 3 baths1,833 sq. ft.377 Lynetree Dr #5-a, WEST CHESTER, PA 19380
MLS# PACT2114862Listed by: EXP REALTY, LLC- New
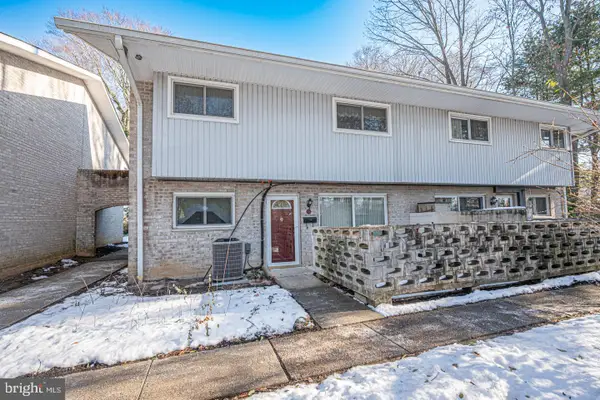 $285,000Active2 beds 2 baths1,046 sq. ft.
$285,000Active2 beds 2 baths1,046 sq. ft.1518 Manley Rd #b-11, WEST CHESTER, PA 19382
MLS# PACT2114912Listed by: BHHS FOX & ROACH-MEDIA - New
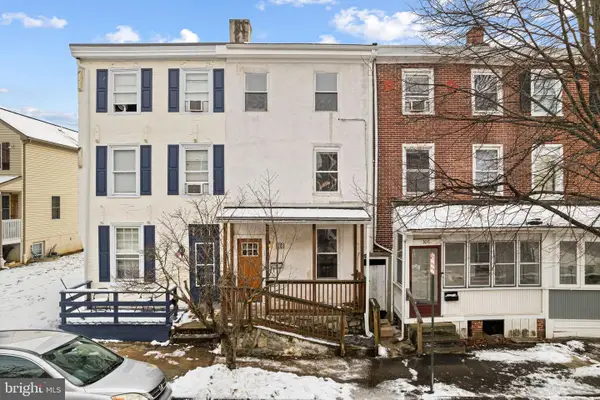 $350,000Active4 beds 1 baths1,416 sq. ft.
$350,000Active4 beds 1 baths1,416 sq. ft.308 E Miner St, WEST CHESTER, PA 19382
MLS# PACT2114948Listed by: KW EMPOWER - Coming Soon
 $370,000Coming Soon2 beds 2 baths
$370,000Coming Soon2 beds 2 baths750 E Marshall St #402, WEST CHESTER, PA 19380
MLS# PACT2114798Listed by: REAL OF PENNSYLVANIA - New
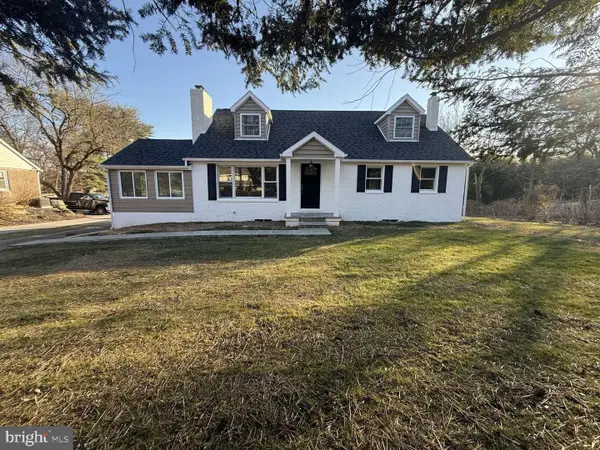 $720,000Active5 beds 2 baths2,350 sq. ft.
$720,000Active5 beds 2 baths2,350 sq. ft.546 W Boot Rd, WEST CHESTER, PA 19380
MLS# PACT2114856Listed by: HOMEZU BY SIMPLE CHOICE  $839,900Pending4 beds 3 baths2,908 sq. ft.
$839,900Pending4 beds 3 baths2,908 sq. ft.827 Plumtry Dr, WEST CHESTER, PA 19382
MLS# PACT2114820Listed by: BHHS FOX & ROACH-WEST CHESTER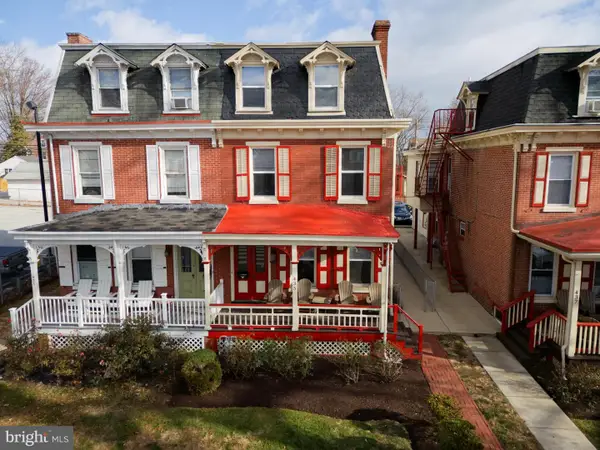 $499,999Pending5 beds 2 baths2,429 sq. ft.
$499,999Pending5 beds 2 baths2,429 sq. ft.435 S High St, WEST CHESTER, PA 19382
MLS# PACT2114718Listed by: KW GREATER WEST CHESTER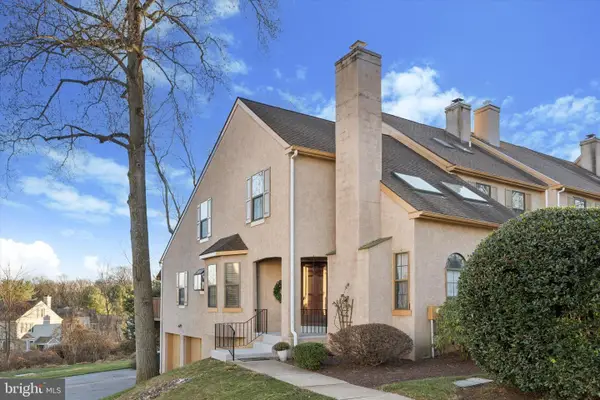 $485,000Active3 beds 2 baths2,241 sq. ft.
$485,000Active3 beds 2 baths2,241 sq. ft.2701 Stoneham Dr #2701b, WEST CHESTER, PA 19382
MLS# PACT2114752Listed by: LONG & FOSTER REAL ESTATE, INC.
