231 Caleb Dr, West Chester, PA 19382
Local realty services provided by:ERA Liberty Realty
231 Caleb Dr,West Chester, PA 19382
$805,000
- 3 Beds
- 3 Baths
- - sq. ft.
- Single family
- Sold
Listed by: kathleen m gagnon
Office: coldwell banker realty
MLS#:PACT2112696
Source:BRIGHTMLS
Sorry, we are unable to map this address
Price summary
- Price:$805,000
- Monthly HOA dues:$375
About this home
BEST VALUE in Thornbury Township! PREMIUM LOCATION within walking distance to Crebily Farms State Park. Beautifully Crafted by quality builder, 3 Bedroom/2.5 Bath end unit carriage home in desirable Brinton Village- a community of 34 custom properties positioned on one of the community’s most desirable lots, this home stuns from the curb with meticulous landscaping and a custom hand-laid stone walkway. Inside, an elegant two-story foyer welcomes you with gleaming hardwood floors and an open, light-filled layout. The heart of the home is the beautifully upgraded kitchen featuring granite countertops, a custom subway tile backsplash, and a sunlit eat-in area. The kitchen flows seamlessly into the family room, where a striking fireplace adds warmth and charm. Oversized sliders lead to a private deck overlooking lush, professionally maintained greenery—your own outdoor oasis with none of the upkeep. A formal living room and dining room complete the main level, enhanced by natural light, neutral finishes, and elegant architectural details like upgraded moldings and decorative column. Upstairs, a spacious loft with custom plantation shutters offers flexible living space-perfect as a home office, reading nook, or media area. Two generously sized bedrooms share a full bath, while the primary suite is a true retreat with vaulted ceilings, dual walk-in closets, a dressing area, and a luxurious en-suite bath with double vanities, a soaking tub, and an oversized glass shower. The finished lower level offers even more space, ideal for a rec room, home gym, or additional family living area—ready to be tailored to your lifestyle. Enjoy a carefree lifestyle. This lovingly maintained and extensively upgraded home offers both sophistication and comfort, inside and out. Nearby Crebily Farms State Park will be preserved - an added bonus’s for nature and walking enthusiasts. Don’t delay -- this may be your next treasured homestead! Schedule your tour today and make this dream home your reality.
Contact an agent
Home facts
- Year built:2010
- Listing ID #:PACT2112696
- Added:187 day(s) ago
- Updated:January 01, 2026 at 11:42 PM
Rooms and interior
- Bedrooms:3
- Total bathrooms:3
- Full bathrooms:2
- Half bathrooms:1
Heating and cooling
- Cooling:Central A/C
- Heating:Forced Air, Natural Gas
Structure and exterior
- Year built:2010
Schools
- High school:WEST CHESTER BAYARD RUSTIN
Utilities
- Water:Public
- Sewer:Public Sewer
Finances and disclosures
- Price:$805,000
- Tax amount:$7,702 (2025)
New listings near 231 Caleb Dr
- Coming Soon
 $299,900Coming Soon1 beds 2 baths
$299,900Coming Soon1 beds 2 baths851 Jefferson Way #851, WEST CHESTER, PA 19380
MLS# PACT2115148Listed by: LPT REALTY, LLC - Open Sun, 1 to 4pmNew
 $350,000Active2 beds 2 baths1,083 sq. ft.
$350,000Active2 beds 2 baths1,083 sq. ft.173 Chandler Dr, WEST CHESTER, PA 19380
MLS# PACT2115060Listed by: EXP REALTY, LLC - Coming Soon
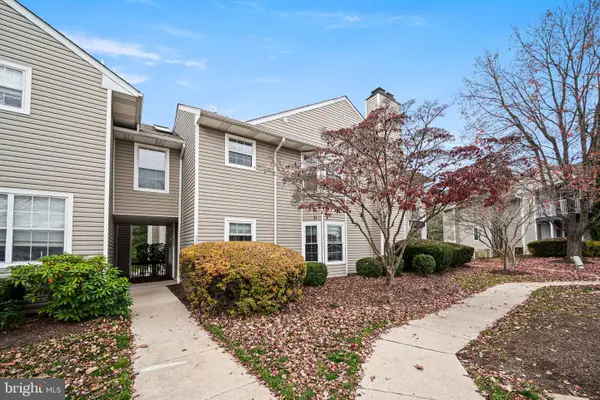 $349,900Coming Soon2 beds 2 baths
$349,900Coming Soon2 beds 2 baths521 Astor Sq #45, WEST CHESTER, PA 19380
MLS# PACT2114786Listed by: RE/MAX PREFERRED - MALVERN - Open Sat, 1 to 3pmNew
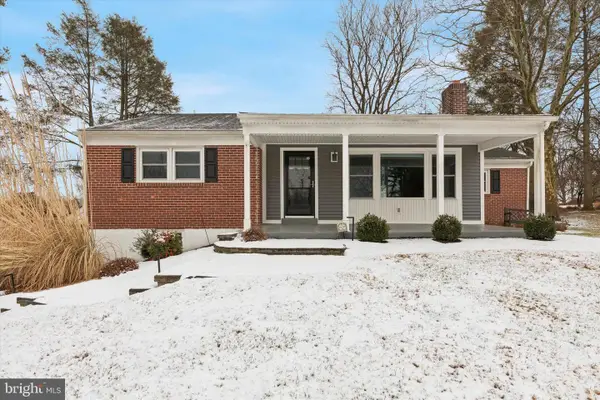 $685,000Active3 beds 2 baths1,367 sq. ft.
$685,000Active3 beds 2 baths1,367 sq. ft.208 Cheyney Dr, WEST CHESTER, PA 19382
MLS# PACT2115034Listed by: KELLER WILLIAMS REAL ESTATE -EXTON - Coming Soon
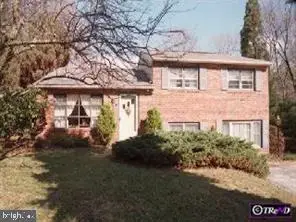 $624,900Coming Soon4 beds 2 baths
$624,900Coming Soon4 beds 2 baths221 Ellis Ln, WEST CHESTER, PA 19380
MLS# PACT2115098Listed by: BHHS FOX & ROACH WAYNE-DEVON - Open Sun, 11:30am to 2pmNew
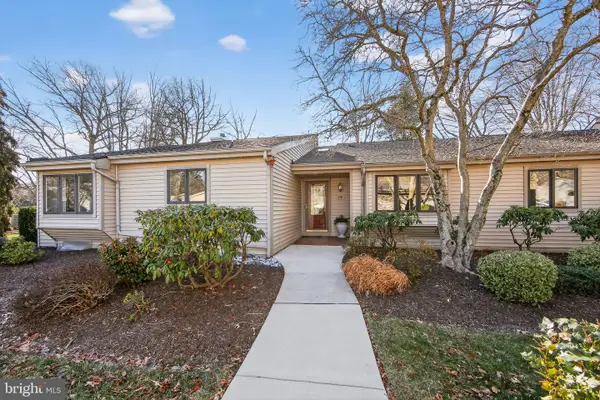 $550,000Active2 beds 2 baths1,952 sq. ft.
$550,000Active2 beds 2 baths1,952 sq. ft.458 Eaton Way #458, WEST CHESTER, PA 19380
MLS# PACT2114530Listed by: ENGEL & VOLKERS - New
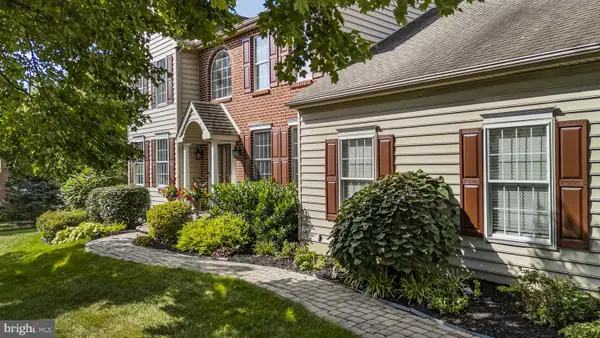 $1,049,900Active4 beds 4 baths3,806 sq. ft.
$1,049,900Active4 beds 4 baths3,806 sq. ft.1208 Culbertson Cir, WEST CHESTER, PA 19380
MLS# PACT2114898Listed by: KELLER WILLIAMS REAL ESTATE -EXTON - Coming Soon
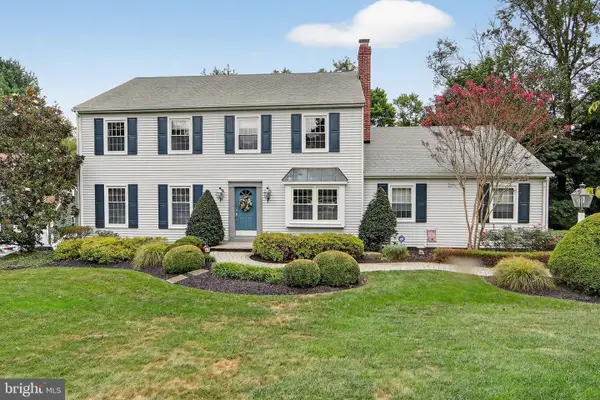 $825,000Coming Soon4 beds 3 baths
$825,000Coming Soon4 beds 3 baths804 Plumtry Dr, WEST CHESTER, PA 19382
MLS# PACT2114826Listed by: COLDWELL BANKER REALTY 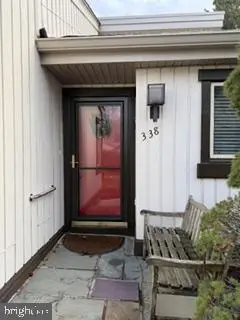 $414,000Pending2 beds 2 baths1,332 sq. ft.
$414,000Pending2 beds 2 baths1,332 sq. ft.338 Devon Way, WEST CHESTER, PA 19380
MLS# PACT2114944Listed by: COMPASS RE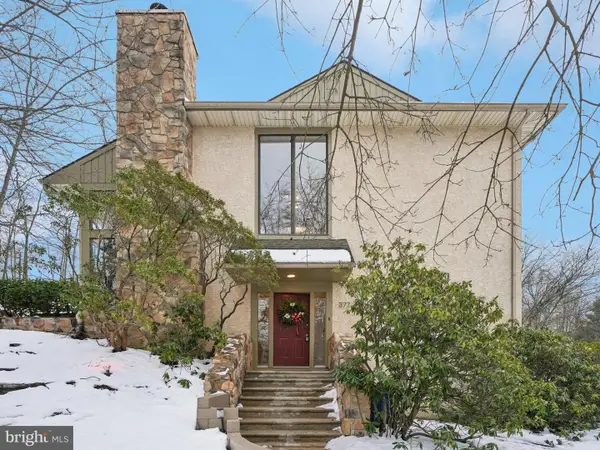 $460,000Pending3 beds 3 baths1,833 sq. ft.
$460,000Pending3 beds 3 baths1,833 sq. ft.377 Lynetree Dr #5-a, WEST CHESTER, PA 19380
MLS# PACT2114862Listed by: EXP REALTY, LLC
