233 Birchwood Dr, West Chester, PA 19380
Local realty services provided by:ERA Martin Associates
233 Birchwood Dr,West Chester, PA 19380
$535,000
- 3 Beds
- 4 Baths
- - sq. ft.
- Townhouse
- Sold
Listed by: benjamin edward hearn
Office: compass pennsylvania, llc.
MLS#:PACT2111764
Source:BRIGHTMLS
Sorry, we are unable to map this address
Price summary
- Price:$535,000
- Monthly HOA dues:$293
About this home
Welcome to 233 Birchwood, a charming townhome in the desirable Whiteland Woods community where modern living meets utmost convenience. Enter through the attached garage or through the covered front porch with railing. The hardwood foyer has a powder room off to the side and opens to the spacious living room and formal dining room area. The first floor has crown molding and high ceilings throughout. Past the dining area is a family room with gas fireplace and floor to ceiling windows which provide tons of natural light and scenic views. The eat-in kitchen is open to the family room and offers island seating and a breakfast nook as well as a new GE dishwasher. The breakfast nook opens to the new Timbertech composite deck which overlooks serene wooded views, perfect for a morning coffee or evening wine.
Upstairs are 3 bedrooms, 2 full bathrooms and a laundry room with new Whirlpool washer and dryer. The oversized master bedroom has vaulted ceilings and a sitting area, as well as a large walk-in closet. The master bath is spacious as well with double vanity, garden tub and walk-in shower. The other two bedrooms offer sizeable amounts of closet space. The newly finished basement is an entertainer's dream with surround sound and projector capabilities, as well as a walkout to the backyard. It's spacious enough to have multiple areas, providing flexibility for whatever your needs are. A gorgeous full bath and large storage area complete the basement. A new roof (2023) and newer central air and condenser (2022) provide years of maintenance free living.
Whiteland Woods has many amenities- a pool, hot tub, tennis courts, multiple playgrounds, nature walking trail, club house, gym, and the HOA hosts seasonal events at the clubhouse, creating a warm sense of community. All this located within walking distance of train stations, and all that Main Street at Exton has to offer- shops, restaurants, bars, movie theaters, etc. Located in the award winning West Chester area school district, this house is also conveniently located near major roadways including 100 and 202. Schedule your showing today!
Contact an agent
Home facts
- Year built:2002
- Listing ID #:PACT2111764
- Added:65 day(s) ago
- Updated:December 20, 2025 at 07:01 AM
Rooms and interior
- Bedrooms:3
- Total bathrooms:4
- Full bathrooms:3
- Half bathrooms:1
Heating and cooling
- Cooling:Central A/C
- Heating:Forced Air, Natural Gas
Structure and exterior
- Roof:Shingle
- Year built:2002
Schools
- High school:HENDERSON
- Middle school:E N PEIRCE
- Elementary school:MARY C. HOWSE
Utilities
- Water:Public
- Sewer:Public Sewer
Finances and disclosures
- Price:$535,000
- Tax amount:$5,672 (2025)
New listings near 233 Birchwood Dr
- New
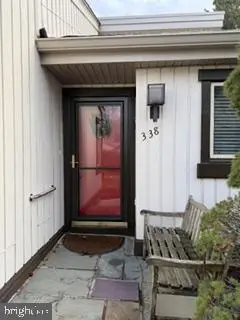 $414,000Active2 beds 2 baths1,332 sq. ft.
$414,000Active2 beds 2 baths1,332 sq. ft.338 Devon Way #338, WEST CHESTER, PA 19380
MLS# PACT2114944Listed by: COMPASS RE - New
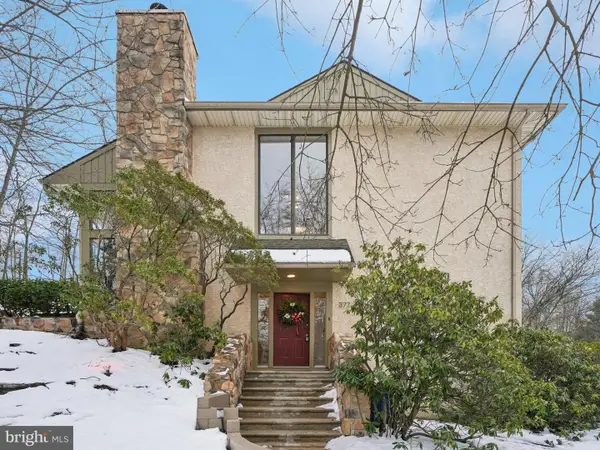 $460,000Active3 beds 3 baths1,833 sq. ft.
$460,000Active3 beds 3 baths1,833 sq. ft.377 Lynetree Dr #5-a, WEST CHESTER, PA 19380
MLS# PACT2114862Listed by: EXP REALTY, LLC - New
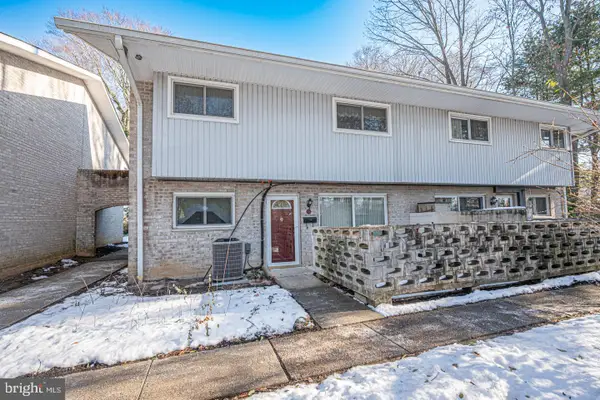 $285,000Active2 beds 2 baths1,046 sq. ft.
$285,000Active2 beds 2 baths1,046 sq. ft.1518 Manley Rd #b-11, WEST CHESTER, PA 19382
MLS# PACT2114912Listed by: BHHS FOX & ROACH-MEDIA - New
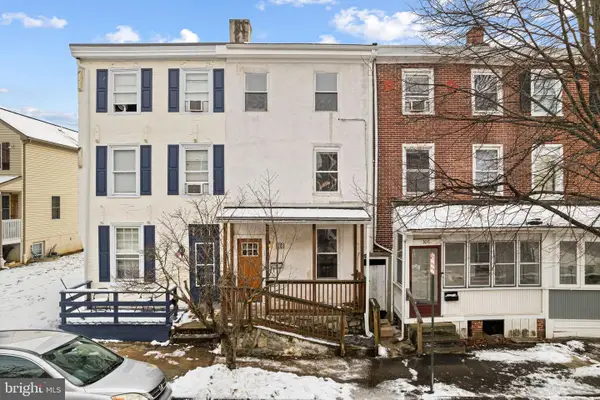 $350,000Active4 beds 1 baths1,416 sq. ft.
$350,000Active4 beds 1 baths1,416 sq. ft.308 E Miner St, WEST CHESTER, PA 19382
MLS# PACT2114948Listed by: KW EMPOWER - Coming Soon
 $370,000Coming Soon2 beds 2 baths
$370,000Coming Soon2 beds 2 baths750 E Marshall St #402, WEST CHESTER, PA 19380
MLS# PACT2114798Listed by: REAL OF PENNSYLVANIA - New
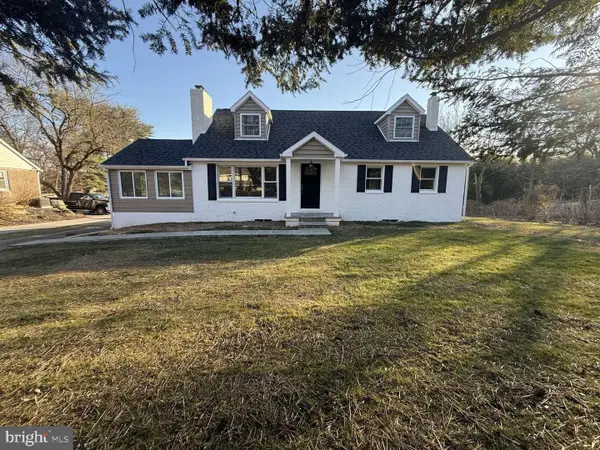 $720,000Active5 beds 2 baths2,350 sq. ft.
$720,000Active5 beds 2 baths2,350 sq. ft.546 W Boot Rd, WEST CHESTER, PA 19380
MLS# PACT2114856Listed by: HOMEZU BY SIMPLE CHOICE  $839,900Pending4 beds 3 baths2,908 sq. ft.
$839,900Pending4 beds 3 baths2,908 sq. ft.827 Plumtry Dr, WEST CHESTER, PA 19382
MLS# PACT2114820Listed by: BHHS FOX & ROACH-WEST CHESTER- Open Sat, 9 to 11amNew
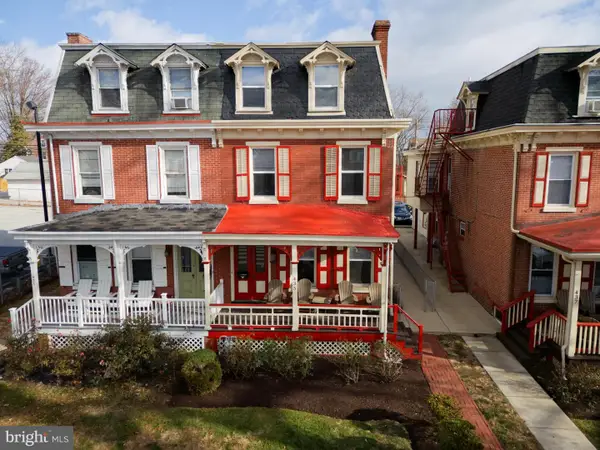 $499,999Active5 beds 2 baths2,429 sq. ft.
$499,999Active5 beds 2 baths2,429 sq. ft.435 S High St, WEST CHESTER, PA 19382
MLS# PACT2114718Listed by: KW GREATER WEST CHESTER - New
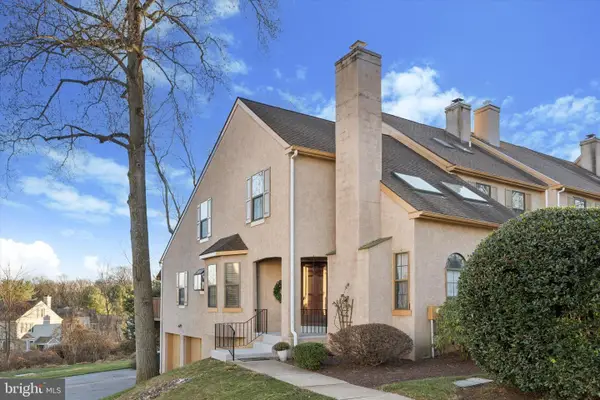 $485,000Active3 beds 2 baths2,241 sq. ft.
$485,000Active3 beds 2 baths2,241 sq. ft.2701 Stoneham Dr #2701b, WEST CHESTER, PA 19382
MLS# PACT2114752Listed by: LONG & FOSTER REAL ESTATE, INC. - New
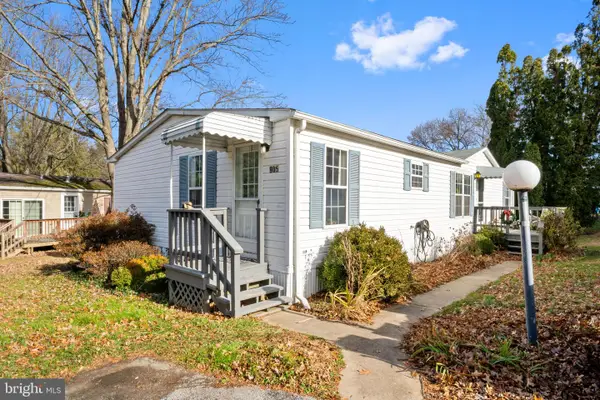 $119,900Active3 beds 2 baths1,404 sq. ft.
$119,900Active3 beds 2 baths1,404 sq. ft.905 Baldwin Dr, WEST CHESTER, PA 19380
MLS# PACT2114732Listed by: KW GREATER WEST CHESTER
