233 E Market St, West Chester, PA 19382
Local realty services provided by:O'BRIEN REALTY ERA POWERED
233 E Market St,West Chester, PA 19382
$599,000
- 3 Beds
- 3 Baths
- 2,416 sq. ft.
- Single family
- Active
Upcoming open houses
- Sat, Oct 2502:30 pm - 04:00 pm
Listed by:kimberly seaman
Office:coldwell banker realty
MLS#:PACT2112026
Source:BRIGHTMLS
Price summary
- Price:$599,000
- Price per sq. ft.:$247.93
About this home
Stylish West Chester Borough Twin with Walkable Lifestyle, Parking, and Rare Convenience
PROFESSIONAL PHOTOS COMING 10/24/25
Welcome to this beautifully renovated 2,400 sq. ft. row in the heart of West Chester Borough, where modern design meets unmatched convenience. Fully updated in 2020, this home offers the best of both worlds — a walkable downtown lifestyle with effortless access in and out of town thanks to its ideal location just beyond the main traffic lights.
You’ll most likely arrive through the back entrance, where FOUR PRIVATE PARKING SPACES make Borough living refreshingly easy. From the back door, step directly into the chef-inspired kitchen featuring granite countertops, a large island with seating, a coffee bar, and built-in storage for coats — all while maintaining an open-concept flow through the dining area and spacious family room. A powder room adds convenience to the main level.
The second floor offers two comfortable bedrooms, a full bath, and a laundry area. One bedroom opens to a full-width balcony accessed through wall to wall glass French doors, perfect for morning coffee or evening sunsets. The fiberglass roof above is ready for a rooftop deck — simply add a staircase from the balcony to create an extraordinary outdoor retreat- perfect for Skyline Soiree.
The primary suite occupies the third floor, complete with a Juliet balcony and a luxurious ensuite bath featuring an enormous walk-in shower.
A partially drywalled basement offers additional flexibility and storage, and since this quadrant of the Borough is zoned for mixed residential and commercial use, the space also presents exciting potential for a home office or studio.
With its ideal walkable location, modern updates, rare parking, and versatile layout, this West Chester gem delivers style, function, and location in perfect balance.
Contact an agent
Home facts
- Year built:1900
- Listing ID #:PACT2112026
- Added:2 day(s) ago
- Updated:October 24, 2025 at 07:39 PM
Rooms and interior
- Bedrooms:3
- Total bathrooms:3
- Full bathrooms:2
- Half bathrooms:1
- Living area:2,416 sq. ft.
Heating and cooling
- Cooling:Central A/C
- Heating:90% Forced Air, Electric
Structure and exterior
- Year built:1900
- Building area:2,416 sq. ft.
- Lot area:0.05 Acres
Schools
- High school:HENDERSON
Utilities
- Water:Public
- Sewer:Public Sewer
Finances and disclosures
- Price:$599,000
- Price per sq. ft.:$247.93
- Tax amount:$8,180 (2025)
New listings near 233 E Market St
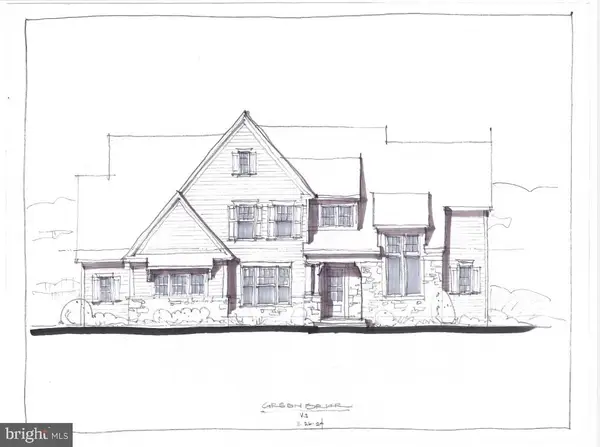 $1,680,000Active4 beds 4 baths4,600 sq. ft.
$1,680,000Active4 beds 4 baths4,600 sq. ft.The Greenbriar - Millstone Circle, WEST CHESTER, PA 19380
MLS# PACT2109350Listed by: BHHS FOX & ROACH MALVERN-PAOLI $1,760,000Active4 beds 4 baths5,200 sq. ft.
$1,760,000Active4 beds 4 baths5,200 sq. ft.The Warren - Millstone Circle, WEST CHESTER, PA 19380
MLS# PACT2109354Listed by: BHHS FOX & ROACH MALVERN-PAOLI- Open Sat, 12 to 4pm
 $1,590,000Active3 beds 4 baths4,850 sq. ft.
$1,590,000Active3 beds 4 baths4,850 sq. ft.The Prescott - Millstone Circle, WEST CHESTER, PA 19380
MLS# PACT2109352Listed by: BHHS FOX & ROACH MALVERN-PAOLI - New
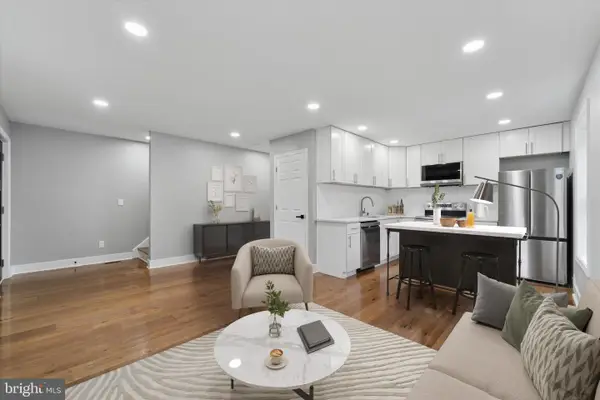 $488,888Active2 beds 2 baths1,450 sq. ft.
$488,888Active2 beds 2 baths1,450 sq. ft.110 S Matlack St, WEST CHESTER, PA 19382
MLS# PACT2112362Listed by: LPT REALTY, LLC - Open Fri, 4 to 6pmNew
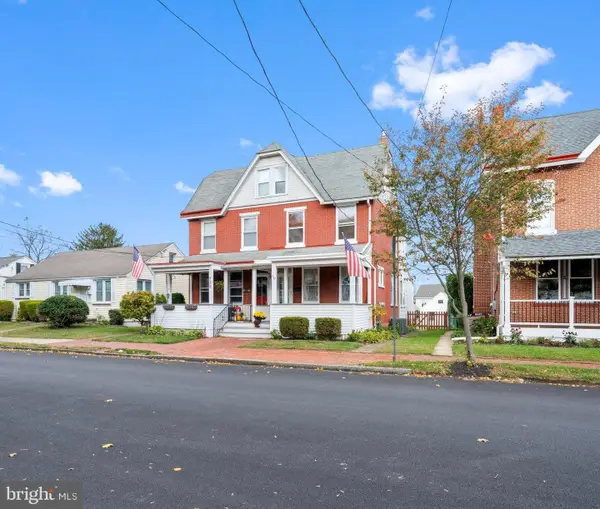 $499,000Active4 beds 2 baths1,656 sq. ft.
$499,000Active4 beds 2 baths1,656 sq. ft.737 S Matlack St, WEST CHESTER, PA 19382
MLS# PACT2112164Listed by: KELLER WILLIAMS REAL ESTATE - WEST CHESTER - Open Sat, 11am to 1pmNew
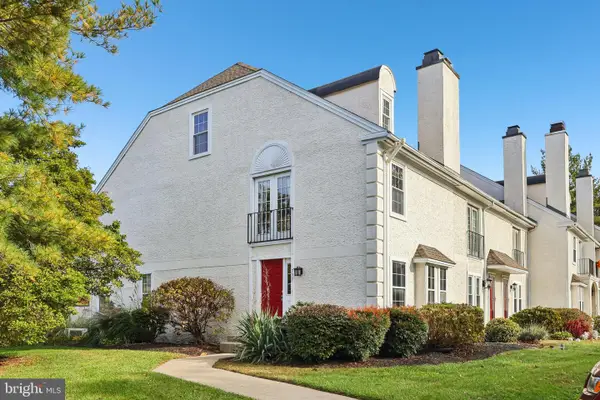 $460,000Active3 beds 3 baths2,470 sq. ft.
$460,000Active3 beds 3 baths2,470 sq. ft.737 Bradford Ter #252, WEST CHESTER, PA 19382
MLS# PACT2112092Listed by: COLDWELL BANKER REALTY - Coming Soon
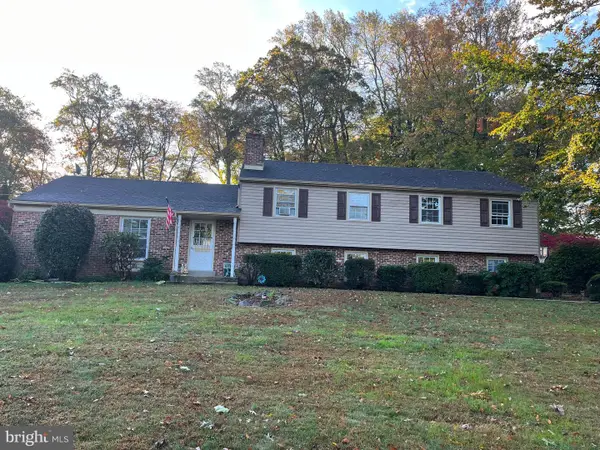 $579,900Coming Soon4 beds 3 baths
$579,900Coming Soon4 beds 3 baths802 Little Shiloh Rd, WEST CHESTER, PA 19382
MLS# PACT2112052Listed by: EXP REALTY, LLC - Open Sat, 3 to 5pmNew
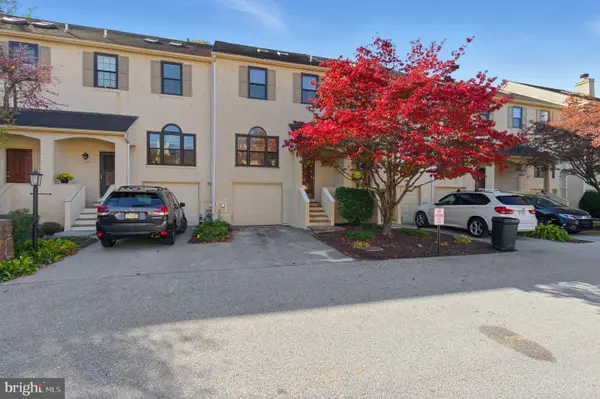 $425,000Active3 beds 3 baths1,728 sq. ft.
$425,000Active3 beds 3 baths1,728 sq. ft.3305 Keswick Way #3305d, WEST CHESTER, PA 19382
MLS# PACT2112228Listed by: KELLER WILLIAMS REALTY WILMINGTON - Coming Soon
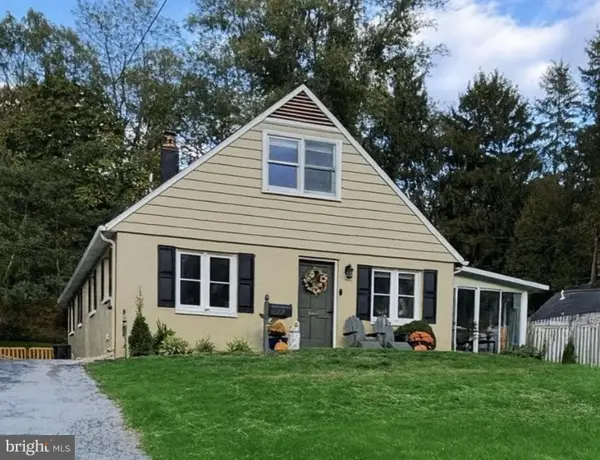 $630,000Coming Soon4 beds 1 baths
$630,000Coming Soon4 beds 1 baths723 Hillside Dr, WEST CHESTER, PA 19380
MLS# PACT2112232Listed by: KELLER WILLIAMS REAL ESTATE -EXTON - Open Sat, 12 to 2pmNew
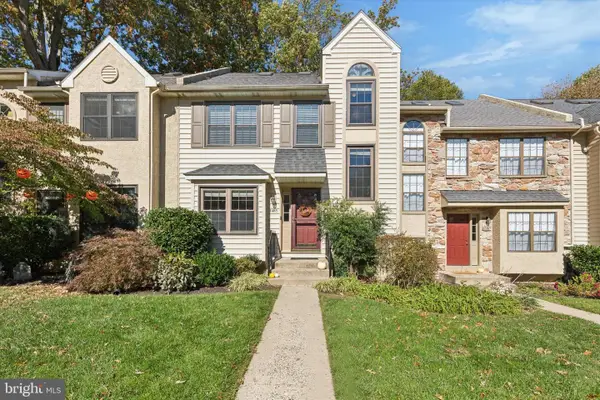 $455,000Active4 beds 3 baths1,901 sq. ft.
$455,000Active4 beds 3 baths1,901 sq. ft.1485 Conifer Dr, WEST CHESTER, PA 19380
MLS# PACT2112036Listed by: LONG & FOSTER REAL ESTATE, INC.
