255 Blue Rock Rd, West Chester, PA 19382
Local realty services provided by:ERA Valley Realty
255 Blue Rock Rd,West Chester, PA 19382
$999,900
- 3 Beds
- 3 Baths
- 4,063 sq. ft.
- Single family
- Pending
Listed by:lynn ayers
Office:re/max town & country
MLS#:PACT2104930
Source:BRIGHTMLS
Price summary
- Price:$999,900
- Price per sq. ft.:$246.1
About this home
Welcome to "Spring Pond" in West Chester. If you are looking for a special place to call home, you just found it. A long driveway takes you around its pond and creates a striking first impression. Set on beautifully landscaped grounds, it feels like a private retreat, yet its East Bradford location is close to everything. It is nestled on a stunning 1.4-acre lot, with lush greenery. Step inside to discover living space that seamlessly blends style and functionality. Spacious home with large windows flooding the rooms with natural light. Picturesque views out of every window enable you to enjoy the surrounding landscape and tranquil pond from the inside. You enter the home by walking up the new front porch into the Foyer. This Contemporary home features an open-concept with a First-Floor Primary Bedroom Suite that has a walk-in closet, and oversized Bath. First floor also features a Living Room, Dining Room, eat-in Kitchen and Great Room that has an impressive floor to ceiling gas fireplace. The sleek Kitchen (major renovation in 2018) is a chef's delight, equipped with high-end Gaggenau appliances, a sub-zero fridge & freezer and with an abundance of stylish cabinetry for storage. A Half Bath and large Laundry Room (with new Electrolux Washer & Dryer) complete the first floor. The second floor offers 2 additional Bedrooms, a large Loft and a Jack & Jill Bath. The Loft is now used as an office, but it could be turned into a 4th Bedroom, if needed. Just off the Dining Room is a large Screened Porch just perfect for enjoying that morning cup of coffee while you listen to the birds sing. At the end of the day, step outside to your private backyard paradise where you can enjoy al fresco dining on the expansive deck or Patio. Lower level has finished space that would be a great for an exercise room or kids' space and there is a large storage area too. The fenced back yard with raised bed garden offers plenty of space for outdoor activities, making it perfect for families or those who love to entertain. Minutes to Longwood Gardens, the town of West Chester with its quaint shoppes and amazing restaurants. You live in the country but with easy access to major roads, the airport, schools, train, and tax-free shopping in Delaware! Schedule your private tour of this special property today!
Contact an agent
Home facts
- Year built:1987
- Listing ID #:PACT2104930
- Added:65 day(s) ago
- Updated:October 05, 2025 at 07:35 AM
Rooms and interior
- Bedrooms:3
- Total bathrooms:3
- Full bathrooms:2
- Half bathrooms:1
- Living area:4,063 sq. ft.
Heating and cooling
- Cooling:Central A/C
- Heating:Forced Air, Propane - Leased
Structure and exterior
- Roof:Architectural Shingle
- Year built:1987
- Building area:4,063 sq. ft.
- Lot area:1.4 Acres
Schools
- High school:HENDERSON
- Middle school:PEIRCE
- Elementary school:HILLSDALE
Utilities
- Water:Well
- Sewer:On Site Septic
Finances and disclosures
- Price:$999,900
- Price per sq. ft.:$246.1
- Tax amount:$8,937 (2025)
New listings near 255 Blue Rock Rd
 $1,590,000Active3 beds 4 baths4,850 sq. ft.
$1,590,000Active3 beds 4 baths4,850 sq. ft.The Prescott - Millstone Circle ( Gps 1010 Hershey Mill Road), WEST CHESTER, PA 19380
MLS# PACT2109352Listed by: BHHS FOX & ROACH MALVERN-PAOLI $1,760,000Active4 beds 4 baths5,200 sq. ft.
$1,760,000Active4 beds 4 baths5,200 sq. ft.The Warren - Millstone Circle ( Gps 1010 Hershey Mill Road), WEST CHESTER, PA 19380
MLS# PACT2109354Listed by: BHHS FOX & ROACH MALVERN-PAOLI- New
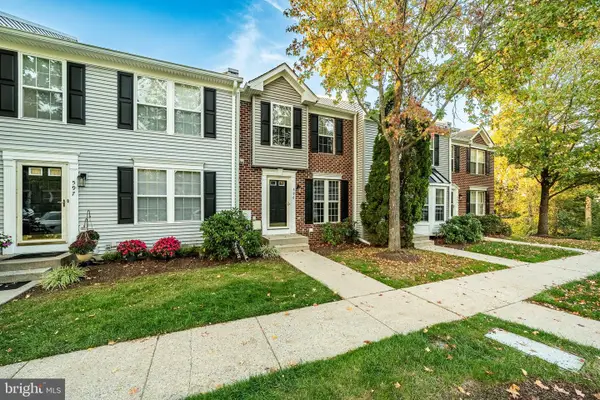 $435,000Active3 beds 3 baths1,447 sq. ft.
$435,000Active3 beds 3 baths1,447 sq. ft.596 Coach Hill Ct #c, WEST CHESTER, PA 19380
MLS# PACT2107946Listed by: KELLER WILLIAMS MAIN LINE - New
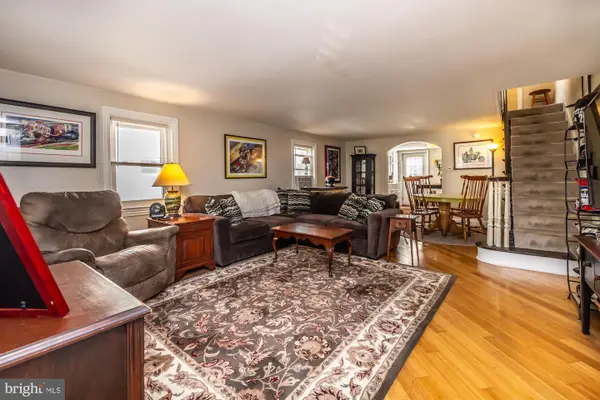 $375,000Active3 beds 1 baths1,344 sq. ft.
$375,000Active3 beds 1 baths1,344 sq. ft.547 Northbrook Rd, WEST CHESTER, PA 19382
MLS# PACT2110750Listed by: RE/MAX ACE REALTY - Coming Soon
 $450,000Coming Soon3 beds 3 baths
$450,000Coming Soon3 beds 3 baths765 Bradford Ter, WEST CHESTER, PA 19382
MLS# PACT2110866Listed by: RE/MAX EXCELLENCE - KENNETT SQUARE - Coming Soon
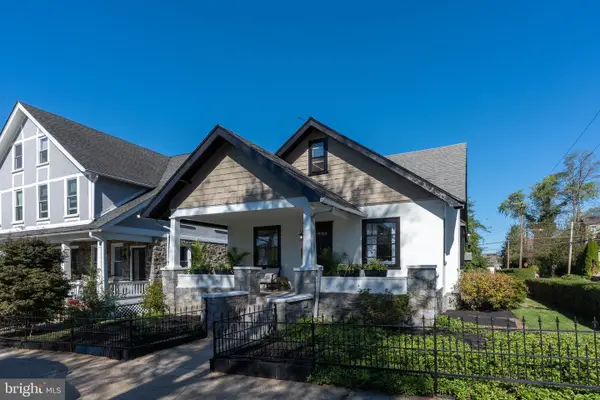 $695,000Coming Soon3 beds 1 baths
$695,000Coming Soon3 beds 1 baths401 W Barnard St, WEST CHESTER, PA 19382
MLS# PACT2110758Listed by: KW GREATER WEST CHESTER - New
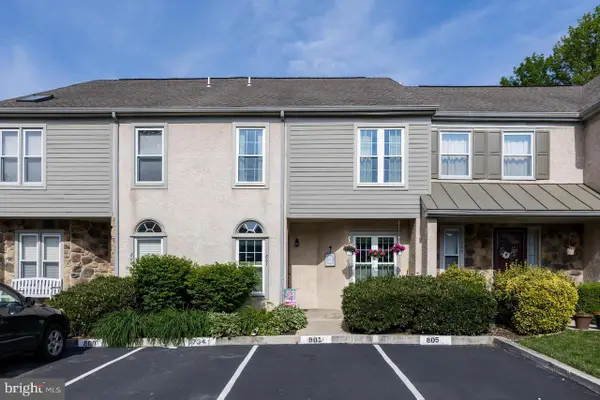 $469,900Active3 beds 3 baths2,619 sq. ft.
$469,900Active3 beds 3 baths2,619 sq. ft.801 Winchester Ct #801, WEST CHESTER, PA 19382
MLS# PACT2110852Listed by: LONG & FOSTER REAL ESTATE, INC. - New
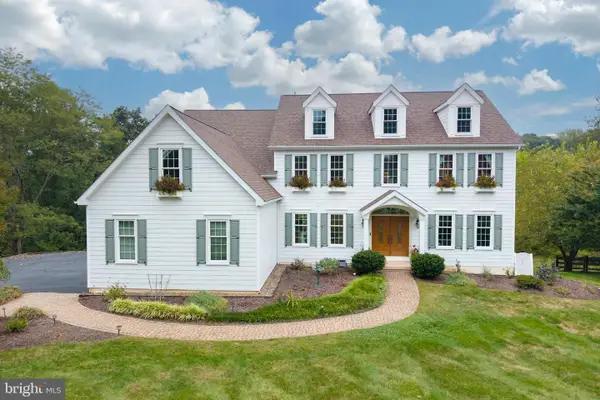 $1,175,000Active4 beds 5 baths4,625 sq. ft.
$1,175,000Active4 beds 5 baths4,625 sq. ft.974 Regimental Dr, WEST CHESTER, PA 19382
MLS# PACT2110060Listed by: COMPASS RE - New
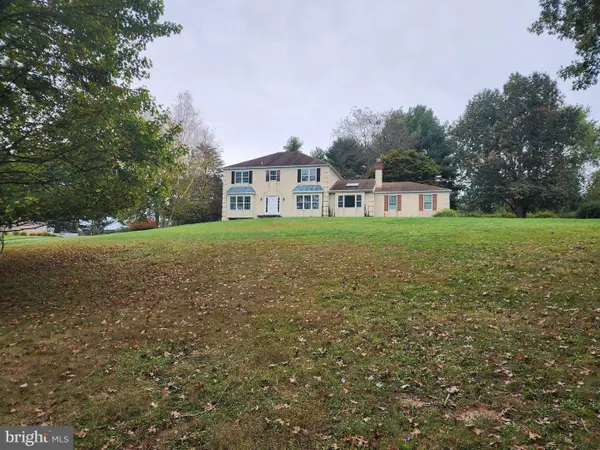 $625,000Active4 beds 3 baths2,939 sq. ft.
$625,000Active4 beds 3 baths2,939 sq. ft.1018 Ashley Rd, WEST CHESTER, PA 19382
MLS# PACT2110702Listed by: KW EMPOWER  $2,795,500Pending6 beds 8 baths7,537 sq. ft.
$2,795,500Pending6 beds 8 baths7,537 sq. ft.1406 Timber Mill Ln, WEST CHESTER, PA 19380
MLS# PACT2110780Listed by: KELLER WILLIAMS REAL ESTATE -EXTON
