293 Devon Ln, West Chester, PA 19380
Local realty services provided by:Mountain Realty ERA Powered
293 Devon Ln,West Chester, PA 19380
$398,000
- 2 Beds
- 2 Baths
- 1,519 sq. ft.
- Townhouse
- Active
Listed by: deborah e dorsey
Office: bhhs fox & roach-rosemont
MLS#:PACT2113062
Source:BRIGHTMLS
Price summary
- Price:$398,000
- Price per sq. ft.:$262.01
- Monthly HOA dues:$735
About this home
New price and new HVAC system just installed! Welcome to 293 Devon Lane, a Donegal model in the highly sought-after Hershey’s Mill 55+ community! An unbeatable value, this 2-bedroom, 2-bathroom end unit is the perfect “right-sizer” option for those seeking accessibility without sacrificing style. 293 Devon Lane is a tranquil retreat within a bustling community, tucked away on a quiet cul-de-sac with a green backdrop.
As you approach the home you’ll appreciate its position as an end unit, meaning a truly sun-drenched atmosphere follows you throughout the home. The open layout creates a balance between the living and dining rooms, making for a seamless flow during entertaining. The kitchen features plenty of counter and cabinet space, and opens out onto the quaint breakfast nook. Enjoy a cup of coffee in the morning from the comfort of your cheerful sunroom, boasting skylights and a lovely view of the green backdrop. The spacious primary suite features large windows, a walk-in closet, and an en suite bathroom. The guest bedroom, full hallway bathroom, and laundry room complete the home.
Ideally located nearby the boroughs of West Chester and Malvern, Hershey’s Mill provides a location convenient to the Main Line while still maintaining the atmosphere of a private, close-knit community. With the Malvern train station nearby, commuting into Center City Philadelphia is a breeze. Experience easy, blissful living with amenities that include a Community Center, library, pool, tennis courts, pickleball, wood shop, walking trails, and, of course, the nearby golf course and clubhouse. A golf club membership is available for an additional fee. Come visit, and discover what makes Hershey’s Mill so popular!
Contact an agent
Home facts
- Year built:1980
- Listing ID #:PACT2113062
- Added:52 day(s) ago
- Updated:January 15, 2026 at 02:42 PM
Rooms and interior
- Bedrooms:2
- Total bathrooms:2
- Full bathrooms:2
- Living area:1,519 sq. ft.
Heating and cooling
- Cooling:Central A/C
- Heating:Electric, Heat Pump(s)
Structure and exterior
- Roof:Asphalt
- Year built:1980
- Building area:1,519 sq. ft.
- Lot area:0.03 Acres
Schools
- High school:EAST
Utilities
- Water:Public
- Sewer:Community Septic Tank, Public Sewer
Finances and disclosures
- Price:$398,000
- Price per sq. ft.:$262.01
- Tax amount:$3,810 (2025)
New listings near 293 Devon Ln
- New
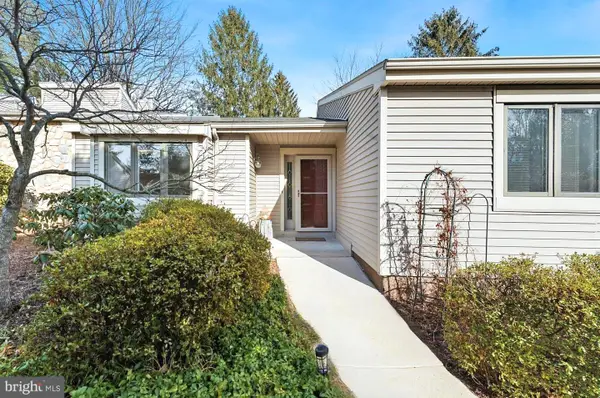 $525,000Active2 beds 2 baths1,358 sq. ft.
$525,000Active2 beds 2 baths1,358 sq. ft.582 Franklin Way #582, WEST CHESTER, PA 19380
MLS# PACT2115064Listed by: COMPASS PENNSYLVANIA, LLC - Coming Soon
 $459,999Coming Soon2 beds 2 baths
$459,999Coming Soon2 beds 2 baths126 Gilpin Dr, WEST CHESTER, PA 19382
MLS# PACT2115886Listed by: EXP REALTY, LLC - Coming Soon
 $559,000Coming Soon3 beds 3 baths
$559,000Coming Soon3 beds 3 baths123 Stirrup Cir, WEST CHESTER, PA 19382
MLS# PACT2115636Listed by: TESLA REALTY GROUP, LLC - New
 $549,900Active3 beds 2 baths1,689 sq. ft.
$549,900Active3 beds 2 baths1,689 sq. ft.1280 Cardinal Ave, WEST CHESTER, PA 19380
MLS# PACT2115944Listed by: RE/MAX PREFERRED - NEWTOWN SQUARE - New
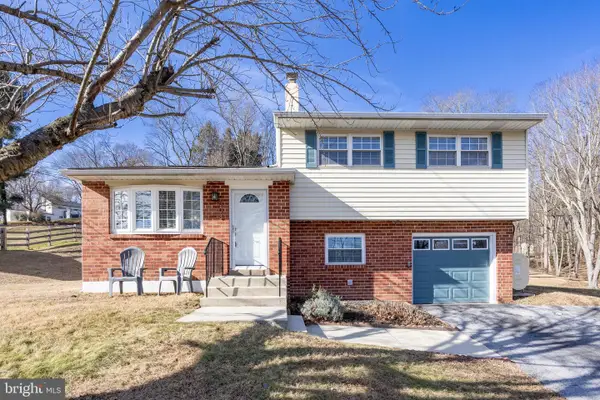 $525,000Active3 beds 2 baths1,790 sq. ft.
$525,000Active3 beds 2 baths1,790 sq. ft.603 Brookhill Rd, WEST CHESTER, PA 19380
MLS# PACT2115172Listed by: KELLER WILLIAMS REAL ESTATE -EXTON - New
 $485,000Active1.1 Acres
$485,000Active1.1 Acres849-847 West Chester Pike, WEST CHESTER, PA 19382
MLS# PACT2115926Listed by: BHHS FOX & ROACH-CENTER CITY WALNUT - New
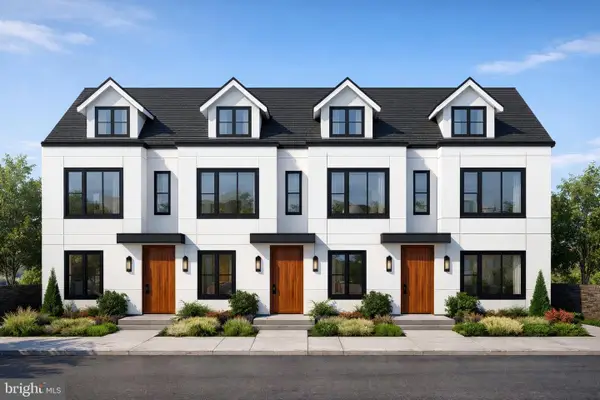 $485,000Active-- beds 1 baths1,800 sq. ft.
$485,000Active-- beds 1 baths1,800 sq. ft.849-847 West Chester Pike, WEST CHESTER, PA 19382
MLS# PACT2115928Listed by: BHHS FOX & ROACH-CENTER CITY WALNUT - Open Sat, 12 to 2pmNew
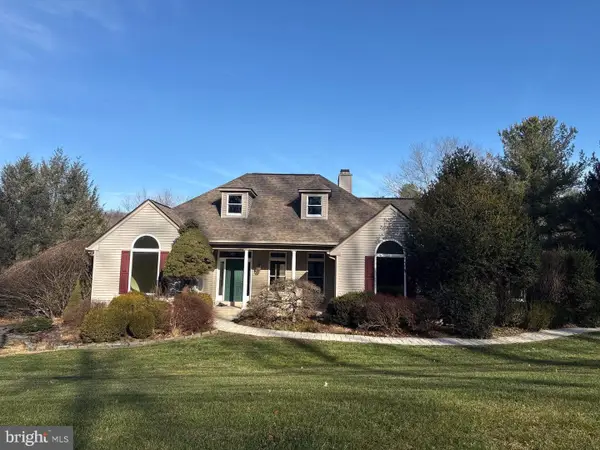 $710,000Active3 beds 2 baths2,026 sq. ft.
$710,000Active3 beds 2 baths2,026 sq. ft.839 Frank Rd, WEST CHESTER, PA 19380
MLS# PACT2115750Listed by: KELLER WILLIAMS REAL ESTATE -EXTON  $305,000Pending2 beds 3 baths1,152 sq. ft.
$305,000Pending2 beds 3 baths1,152 sq. ft.2506 Pond View, WEST CHESTER, PA 19382
MLS# PACT2115782Listed by: EXP REALTY, LLC- New
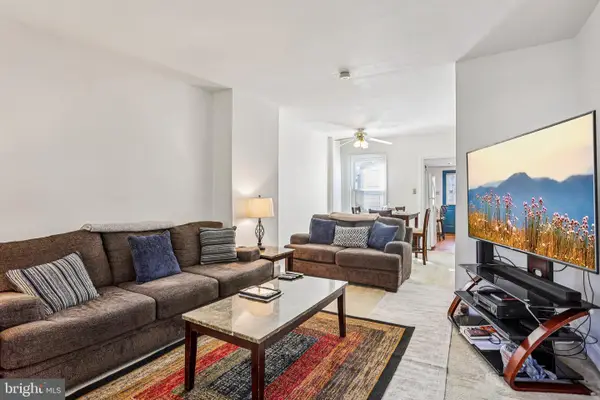 $289,000Active2 beds 1 baths842 sq. ft.
$289,000Active2 beds 1 baths842 sq. ft.102 Poplar St, WEST CHESTER, PA 19382
MLS# PACT2115618Listed by: REDFIN CORPORATION
