300 Greenbriar Dr, West Chester, PA 19382
Local realty services provided by:Mountain Realty ERA Powered
300 Greenbriar Dr,West Chester, PA 19382
$875,000
- 4 Beds
- 4 Baths
- - sq. ft.
- Townhouse
- Sold
Listed by: amy j portale
Office: weichert, realtors - cornerstone
MLS#:PACT2110676
Source:BRIGHTMLS
Sorry, we are unable to map this address
Price summary
- Price:$875,000
- Monthly HOA dues:$230
About this home
Perhaps it's an overused statement but couldn't be more accurate for this home... Location, Location, Location! Calling all golfers! This amazing home sits on the 10th hole of the Penn Oaks Golf Course! Get out the thesaurus and pick every word that describes the perfect setting! From the moment you drive down the street to see this end town home situated for seclusion to the time you walk through three floors of an amazing home, you'll be excited to make this special home your own! The beautiful walkway to the front door allows you to see the views start to unfold and to show just how special this property is! Entering the large foyer you will see the living room and dining room flank the front doorway. The living room is large yet a peaceful area to relax. The dining room is spacious and allows easy access to the kitchen. Once you walk into the kitchen you realize where all of your time will be spent! The open gourmet kitchen has granite counter tops, a large pantry, island for meal prep, double ovens and tons of cabinetry space. The breakfast nook is the perfect spot for everyday meals. These rooms overlook the family room which has great views of the golf course with all of the large windows! Every window has an wonderful view to the outdoor spaces! The family room has a gas fireplace and lends to daily TV watching and relaxing. But why stay inside when you have a huge deck with views to die for! The Trex deck has plenty of room for a variety of tables and chairs. Enjoy your morning coffee and a book or an evening cocktail with friends. Maybe judge a fellow golfers shot as you watch the approach to the 10th green. You can see one of the golf course ponds in the distance too. A spectacular setting to say the least! Want a first-floor primary bedroom? Here you go! This large room has a wonderful walk-in closet and an updated primary bath en suite. And there is another door to the deck so you can mosey on out in your jammies and slippers if you want! The laundry room and half bath complete the main floor. Have a need for a second primary bedroom? Special family member living with you? Well, once again your request has been granted! There is a second primary bedroom on the second floor! This room is quite big and the bathroom has a soaking tub, shower stall and double sinks. There is a third bedroom on this level with a very large closet that could be used as a storage room! The upstairs loft makes for a great office area with built-in shelving that is tastefully done. One more level to talk about is the full finished basement! There is an exercise room that could be a flex space for a variety of uses. The main/open area of the basement has a theatre set up with a large screen TV. The other part of the room can be used as a game area, second family room (since it has a fireplace) and yes... there is another bedroom and full bath too! Wow! Literally everything you could ask for in a home is all here at 300 Greenbriar Drive! Easy access to Rt 202, West Chester Borough, the Shoppes at Dilworthtown, Concord Town Center, the Philadelphia airport and all major roadways! Located in the award-winning West Chester Area School District and ready for you to call your new home!
Contact an agent
Home facts
- Year built:1998
- Listing ID #:PACT2110676
- Added:78 day(s) ago
- Updated:December 20, 2025 at 07:01 AM
Rooms and interior
- Bedrooms:4
- Total bathrooms:4
- Full bathrooms:3
- Half bathrooms:1
Heating and cooling
- Cooling:Central A/C
- Heating:Forced Air, Natural Gas
Structure and exterior
- Year built:1998
Utilities
- Water:Public
- Sewer:Public Sewer
Finances and disclosures
- Price:$875,000
- Tax amount:$7,907 (2025)
New listings near 300 Greenbriar Dr
- New
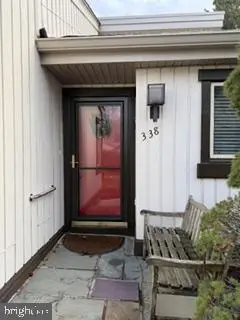 $414,000Active2 beds 2 baths1,332 sq. ft.
$414,000Active2 beds 2 baths1,332 sq. ft.338 Devon Way #338, WEST CHESTER, PA 19380
MLS# PACT2114944Listed by: COMPASS RE - New
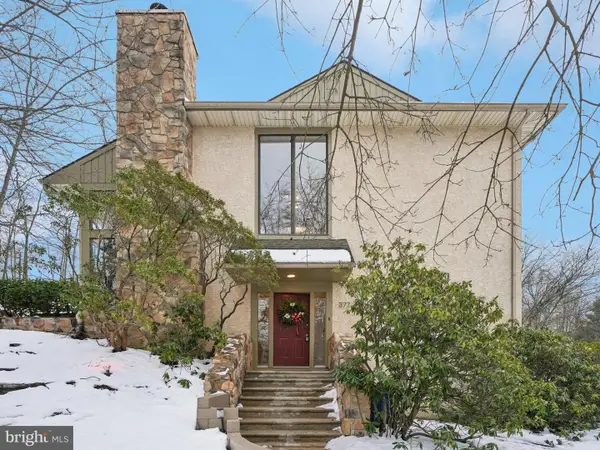 $460,000Active3 beds 3 baths1,833 sq. ft.
$460,000Active3 beds 3 baths1,833 sq. ft.377 Lynetree Dr #5-a, WEST CHESTER, PA 19380
MLS# PACT2114862Listed by: EXP REALTY, LLC - New
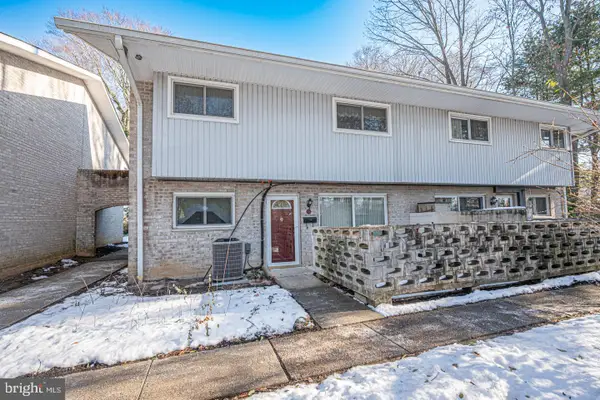 $285,000Active2 beds 2 baths1,046 sq. ft.
$285,000Active2 beds 2 baths1,046 sq. ft.1518 Manley Rd #b-11, WEST CHESTER, PA 19382
MLS# PACT2114912Listed by: BHHS FOX & ROACH-MEDIA - New
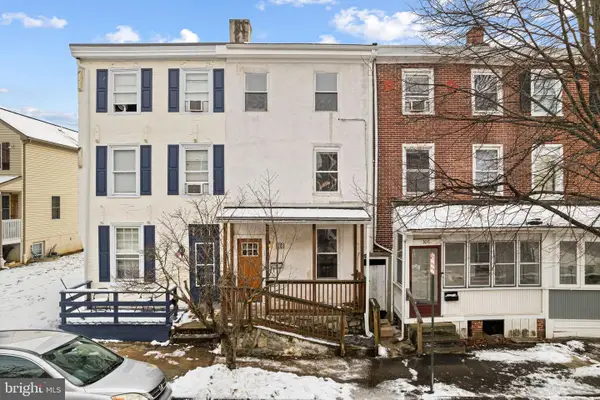 $350,000Active4 beds 1 baths1,416 sq. ft.
$350,000Active4 beds 1 baths1,416 sq. ft.308 E Miner St, WEST CHESTER, PA 19382
MLS# PACT2114948Listed by: KW EMPOWER - Coming Soon
 $370,000Coming Soon2 beds 2 baths
$370,000Coming Soon2 beds 2 baths750 E Marshall St #402, WEST CHESTER, PA 19380
MLS# PACT2114798Listed by: REAL OF PENNSYLVANIA - New
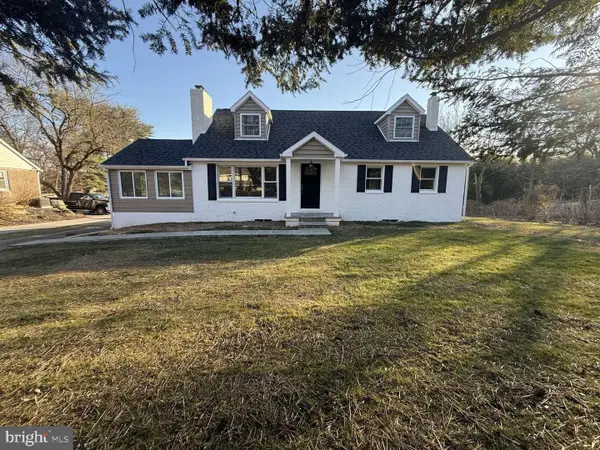 $720,000Active5 beds 2 baths2,350 sq. ft.
$720,000Active5 beds 2 baths2,350 sq. ft.546 W Boot Rd, WEST CHESTER, PA 19380
MLS# PACT2114856Listed by: HOMEZU BY SIMPLE CHOICE  $839,900Pending4 beds 3 baths2,908 sq. ft.
$839,900Pending4 beds 3 baths2,908 sq. ft.827 Plumtry Dr, WEST CHESTER, PA 19382
MLS# PACT2114820Listed by: BHHS FOX & ROACH-WEST CHESTER- Open Sat, 9 to 11amNew
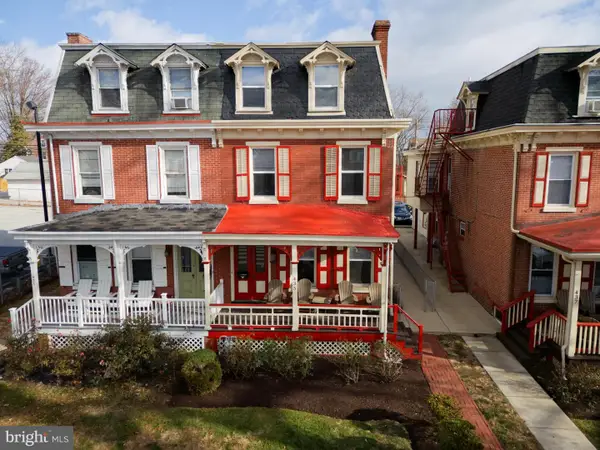 $499,999Active5 beds 2 baths2,429 sq. ft.
$499,999Active5 beds 2 baths2,429 sq. ft.435 S High St, WEST CHESTER, PA 19382
MLS# PACT2114718Listed by: KW GREATER WEST CHESTER - New
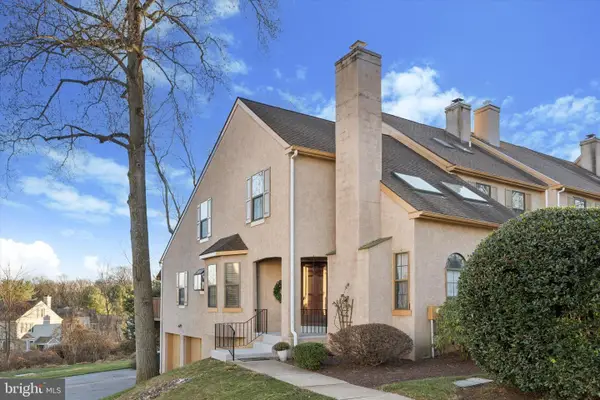 $485,000Active3 beds 2 baths2,241 sq. ft.
$485,000Active3 beds 2 baths2,241 sq. ft.2701 Stoneham Dr #2701b, WEST CHESTER, PA 19382
MLS# PACT2114752Listed by: LONG & FOSTER REAL ESTATE, INC. - New
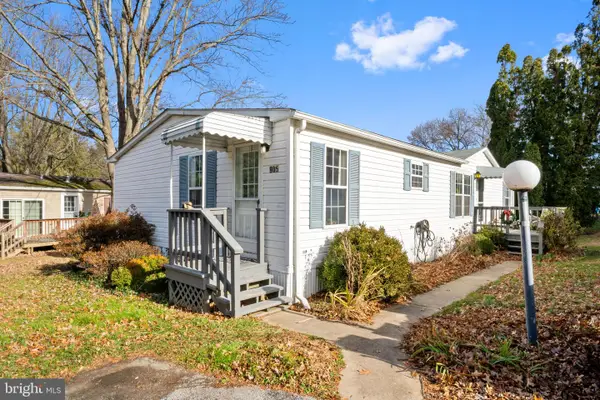 $119,900Active3 beds 2 baths1,404 sq. ft.
$119,900Active3 beds 2 baths1,404 sq. ft.905 Baldwin Dr, WEST CHESTER, PA 19380
MLS# PACT2114732Listed by: KW GREATER WEST CHESTER
