305 S Walnut St, West Chester, PA 19382
Local realty services provided by:ERA Liberty Realty
305 S Walnut St,West Chester, PA 19382
$2,425,000
- 9 Beds
- 9 Baths
- - sq. ft.
- Single family
- Sold
Listed by: sofia jaramillo
Office: long & foster real estate, inc.
MLS#:PACT2105094
Source:BRIGHTMLS
Sorry, we are unable to map this address
Price summary
- Price:$2,425,000
About this home
Welcome to the historic Pennypacker Mansion, a rare and extraordinary opportunity in the heart of West Chester Borough. Once home to Charles Pennypacker—a prominent figure in local history—this stately and expansive brick estate stands proudly on a prominent corner lot, framed by tall privacy hedges and timeless architectural elegance.
Spanning 7,110 square feet, the residence currently functions as six unique apartment units, offering strong rental income potential or the perfect canvas for a grand single-family conversion.
Step through the commanding 10-foot mahogany double doors into a world of old-world charm and craftsmanship. The interiors boast original windows and doors, coffered ceilings, crystal chandeliers, and a breathtaking 3-story staircase that anchors the home in classic grandeur. The wide grand hallways create a sense of scale rarely found in modern properties.
The home’s original character has been lovingly preserved, offering a unique blend of historic detail and flexible modern living. Whether you choose to maintain it as an investment property or restore it to its former glory as a magnificent mansion, 305 S Walnut St is a once-in-a-lifetime opportunity to own a piece of West Chester history.
*subject to all government entities to allow conversion**agent related to owner*
Contact an agent
Home facts
- Year built:1872
- Listing ID #:PACT2105094
- Added:134 day(s) ago
- Updated:December 13, 2025 at 05:36 AM
Rooms and interior
- Bedrooms:9
- Total bathrooms:9
- Full bathrooms:7
- Half bathrooms:2
Heating and cooling
- Cooling:Ductless/Mini-Split
- Heating:Electric, Heat Pump(s)
Structure and exterior
- Roof:Architectural Shingle, Copper, Metal
- Year built:1872
Schools
- High school:RUSTIN
- Middle school:STETSON
- Elementary school:SARAH W. STARKWEATHER
Utilities
- Water:Public
- Sewer:Public Sewer
Finances and disclosures
- Price:$2,425,000
- Tax amount:$11,928 (2025)
New listings near 305 S Walnut St
- New
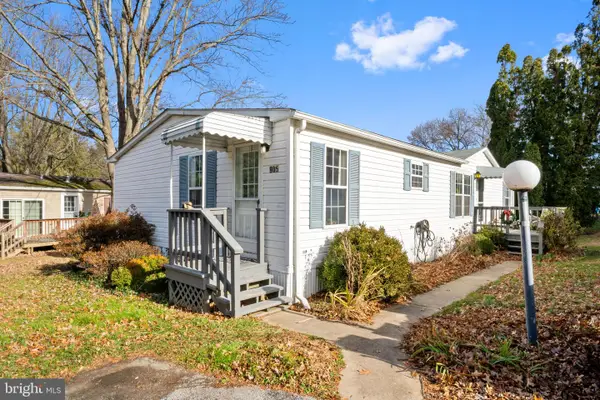 $119,900Active3 beds 2 baths1,404 sq. ft.
$119,900Active3 beds 2 baths1,404 sq. ft.905 Baldwin Dr, WEST CHESTER, PA 19380
MLS# PACT2114732Listed by: KW GREATER WEST CHESTER - New
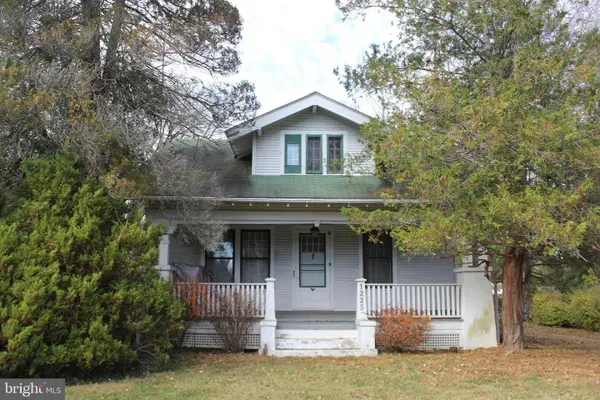 $395,000Active4 beds 1 baths1,340 sq. ft.
$395,000Active4 beds 1 baths1,340 sq. ft.1225 Paoli Pike, WEST CHESTER, PA 19380
MLS# PACT2112832Listed by: RE/MAX MAIN LINE-WEST CHESTER - Coming Soon
 $1,200,000Coming Soon5 beds 4 baths
$1,200,000Coming Soon5 beds 4 baths361 Quail Run Ln, WEST CHESTER, PA 19382
MLS# PACT2114374Listed by: RE/MAX TOWN & COUNTRY - Open Sat, 12 to 2pmNew
 $550,000Active3 beds 2 baths1,316 sq. ft.
$550,000Active3 beds 2 baths1,316 sq. ft.1324 Oakwood Ave, WEST CHESTER, PA 19380
MLS# PACT2114520Listed by: BHHS FOX & ROACH-WEST CHESTER - Open Sat, 11am to 1pmNew
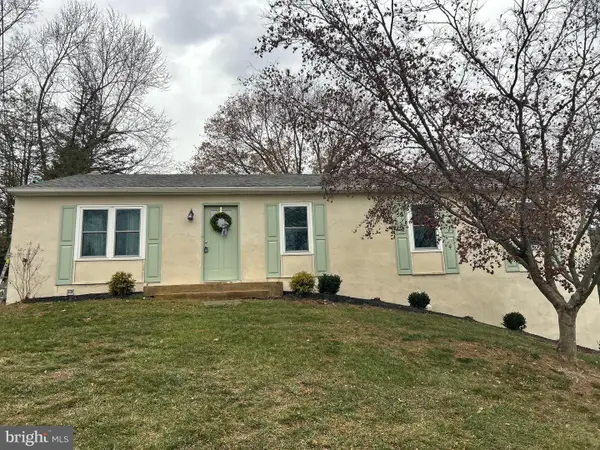 $495,000Active4 beds 2 baths1,664 sq. ft.
$495,000Active4 beds 2 baths1,664 sq. ft.479 Douglas Dr, WEST CHESTER, PA 19380
MLS# PACT2114548Listed by: BHHS FOX & ROACH-CHADDS FORD - Open Sat, 1 to 3pm
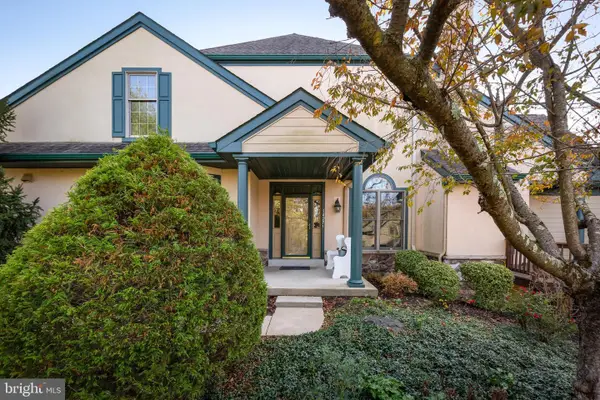 $780,000Pending3 beds 3 baths2,266 sq. ft.
$780,000Pending3 beds 3 baths2,266 sq. ft.1427 Springton Ln, WEST CHESTER, PA 19380
MLS# PACT2114412Listed by: BHHS FOX & ROACH-ROSEMONT - New
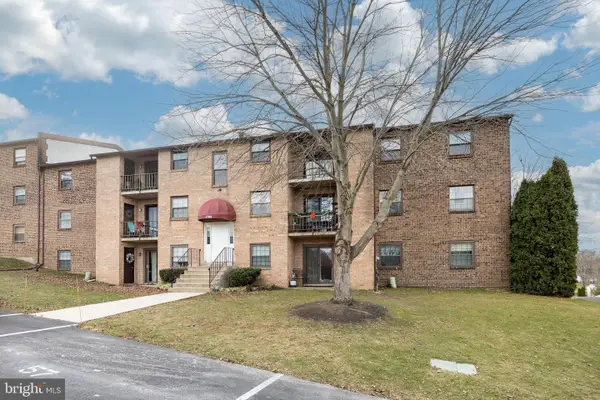 $243,000Active2 beds 1 baths900 sq. ft.
$243,000Active2 beds 1 baths900 sq. ft.1717 Valley Dr, WEST CHESTER, PA 19382
MLS# PACT2114498Listed by: KELLER WILLIAMS REAL ESTATE -EXTON - Open Sat, 2 to 4pmNew
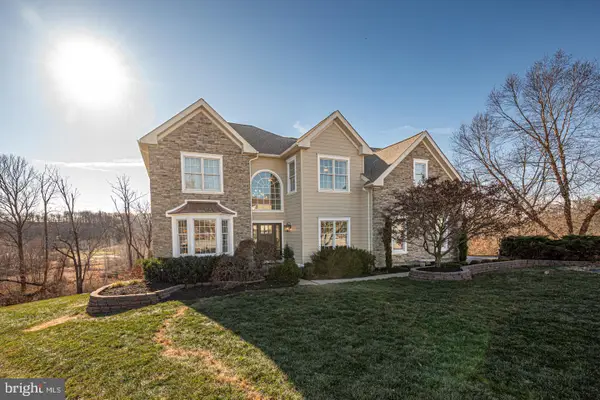 $900,000Active4 beds 4 baths3,466 sq. ft.
$900,000Active4 beds 4 baths3,466 sq. ft.1637 Tuckaway Trl, WEST CHESTER, PA 19380
MLS# PACT2114508Listed by: LONG & FOSTER REAL ESTATE, INC. - New
 $650,000Active3 beds -- baths2,005 sq. ft.
$650,000Active3 beds -- baths2,005 sq. ft.331 W Gay St, WEST CHESTER, PA 19380
MLS# PACT2114332Listed by: COLDWELL BANKER REALTY - Coming Soon
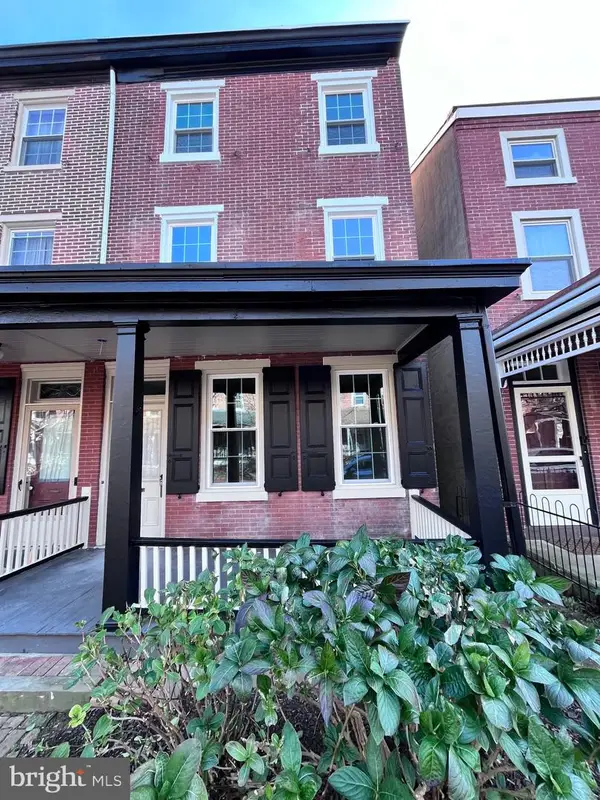 $889,000Coming Soon4 beds 3 baths
$889,000Coming Soon4 beds 3 baths222 W Barnard St, WEST CHESTER, PA 19382
MLS# PACT2114366Listed by: COMPASS PENNSYLVANIA, LLC
