309 Ground Hog College Rd, West Chester, PA 19382
Local realty services provided by:ERA OakCrest Realty, Inc.
309 Ground Hog College Rd,West Chester, PA 19382
$961,500
- 3 Beds
- 3 Baths
- 2,100 sq. ft.
- Single family
- Pending
Listed by: christopher j carr
Office: homezu by simple choice
MLS#:PACT2109670
Source:BRIGHTMLS
Price summary
- Price:$961,500
- Price per sq. ft.:$457.86
About this home
Seeking a peaceful and tranquil setting? Does waking up to a quiet meadow view from your bedroom's floor to ceiling windows sound amazing? This is an opportunity to own a custom, contemporary home in the Unionville Chadds-Ford School District with a West Chester mailing address. This special property consists of the main home, the detached 3 car garage and the apartment over the garage. ▪️This one of a kind home sits on 2.5 acres, with 3 stories of floor to ceiling windows that bring inside natural light and the beautiful meadow with wooded surroundings. Vaulted ceilings, and floors that open to the level above, make this 2158 square foot ($304 sq. ft.) home feel much larger. The lower level, 400 sq. ft. family room features heated porcelain 2x2 tiles and a walk-out sliding glass door to the large slate and cobblestone courtyard. The bathrooms are all upgraded including travertine floors. Hardwood floors have been installed throughput the rest of the home. The second floor primary has an in-suite private bath with heated floor and a custom walk in closet with additional storage above. Bedroom two, also on the second floor, has a vaulted ceiling and loft space. The close by full bath has frameless shower doors and a jetted tub and heated floor. Bedroom three, is on the first floor. It features a wall of built-in hardwood cabinetry and a double closet. Next to it is a full bathroom with floating sink cabinet, frameless shower and linen closet. The large office space features floor to ceiling windows and a sliding glass door to the front deck. The half bath is on the first floor off the hallway. Having been completely renovated with quality upgrades and numerous amenities, this unique gem is set apart from any other. ▪️The "Loft" is a detached 1000 square foot luxury guesthouse over the garage. It is a totally self contained apartment with a full kitchen, huge bathroom and oversized closet with lots of storage, and jetted tub. It features dual mini-split AC and under the floor heat. It has been a very successful 5 star luxury vacation rental, but is well suited for other applications. ▪️The 'Loft" apartment sits over a 1080 square foot 3.5 car garage. Well suited for a classic car collection it also has in-floor radiant heat. With over 130 square feet of shelving storage space there is always room for your vehicles. The garage also features a powder room, shop sink, epoxy coated floors, all doors have electric openers and one bay has a 9' high door. ▪️This private and peaceful property is bordered on 3 sides by deed restricted properties, placed in conservation.
Contact an agent
Home facts
- Year built:1984
- Listing ID #:PACT2109670
- Added:99 day(s) ago
- Updated:December 25, 2025 at 08:30 AM
Rooms and interior
- Bedrooms:3
- Total bathrooms:3
- Full bathrooms:2
- Half bathrooms:1
- Living area:2,100 sq. ft.
Heating and cooling
- Cooling:Heat Pump(s)
- Heating:Electric, Heat Pump - Electric BackUp
Structure and exterior
- Roof:Asphalt
- Year built:1984
- Building area:2,100 sq. ft.
- Lot area:2.5 Acres
Schools
- High school:UNIONVILLE
Utilities
- Water:Well
Finances and disclosures
- Price:$961,500
- Price per sq. ft.:$457.86
- Tax amount:$9,991 (2025)
New listings near 309 Ground Hog College Rd
- Coming Soon
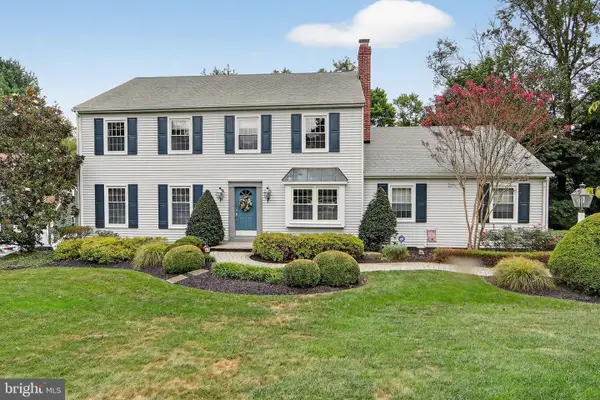 $825,000Coming Soon4 beds 3 baths
$825,000Coming Soon4 beds 3 baths804 Plumtry Dr, WEST CHESTER, PA 19382
MLS# PACT2114826Listed by: COLDWELL BANKER REALTY 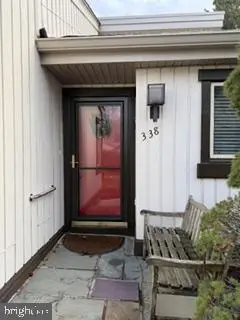 $414,000Pending2 beds 2 baths1,332 sq. ft.
$414,000Pending2 beds 2 baths1,332 sq. ft.338 Devon Way, WEST CHESTER, PA 19380
MLS# PACT2114944Listed by: COMPASS RE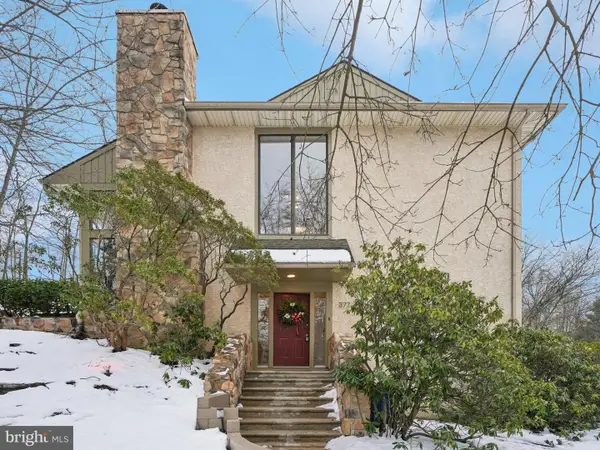 $460,000Pending3 beds 3 baths1,833 sq. ft.
$460,000Pending3 beds 3 baths1,833 sq. ft.377 Lynetree Dr #5-a, WEST CHESTER, PA 19380
MLS# PACT2114862Listed by: EXP REALTY, LLC- New
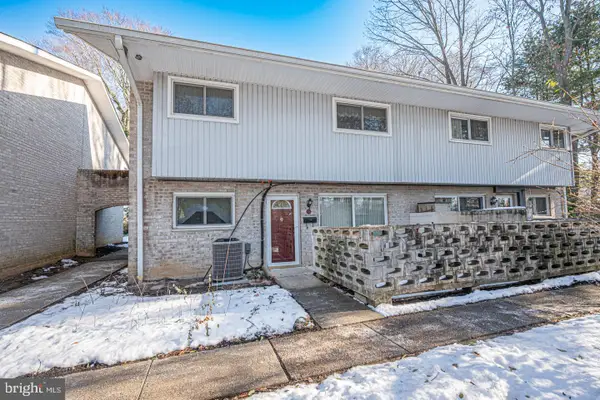 $285,000Active2 beds 2 baths1,046 sq. ft.
$285,000Active2 beds 2 baths1,046 sq. ft.1518 Manley Rd #b-11, WEST CHESTER, PA 19382
MLS# PACT2114912Listed by: BHHS FOX & ROACH-MEDIA - New
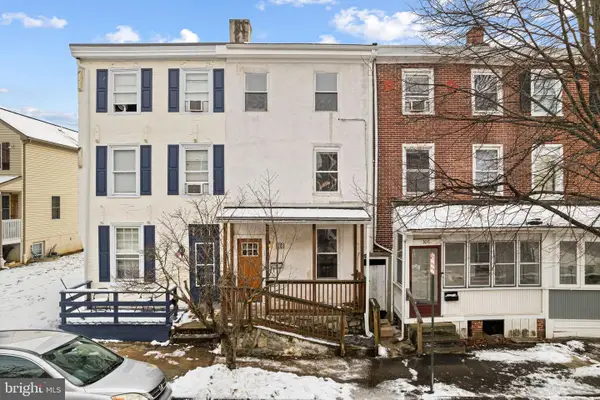 $350,000Active4 beds 1 baths1,416 sq. ft.
$350,000Active4 beds 1 baths1,416 sq. ft.308 E Miner St, WEST CHESTER, PA 19382
MLS# PACT2114948Listed by: KW EMPOWER - Coming Soon
 $370,000Coming Soon2 beds 2 baths
$370,000Coming Soon2 beds 2 baths750 E Marshall St #402, WEST CHESTER, PA 19380
MLS# PACT2114798Listed by: REAL OF PENNSYLVANIA - New
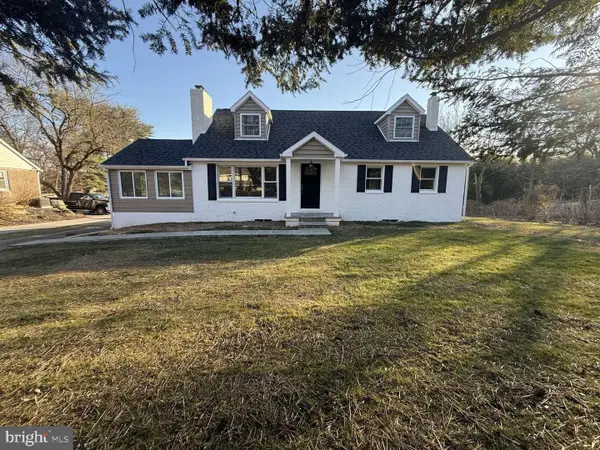 $720,000Active5 beds 2 baths2,350 sq. ft.
$720,000Active5 beds 2 baths2,350 sq. ft.546 W Boot Rd, WEST CHESTER, PA 19380
MLS# PACT2114856Listed by: HOMEZU BY SIMPLE CHOICE  $839,900Pending4 beds 3 baths2,908 sq. ft.
$839,900Pending4 beds 3 baths2,908 sq. ft.827 Plumtry Dr, WEST CHESTER, PA 19382
MLS# PACT2114820Listed by: BHHS FOX & ROACH-WEST CHESTER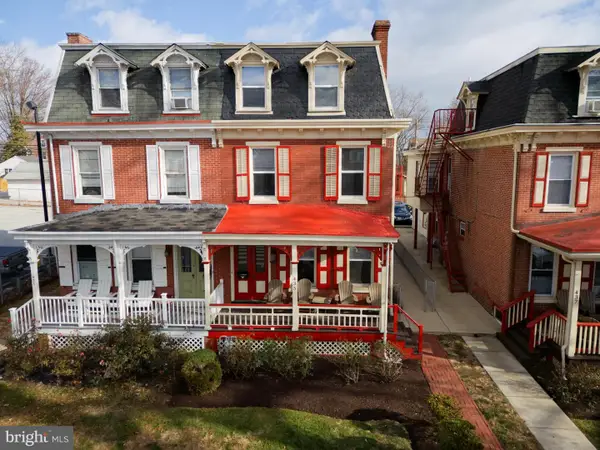 $499,999Pending5 beds 2 baths2,429 sq. ft.
$499,999Pending5 beds 2 baths2,429 sq. ft.435 S High St, WEST CHESTER, PA 19382
MLS# PACT2114718Listed by: KW GREATER WEST CHESTER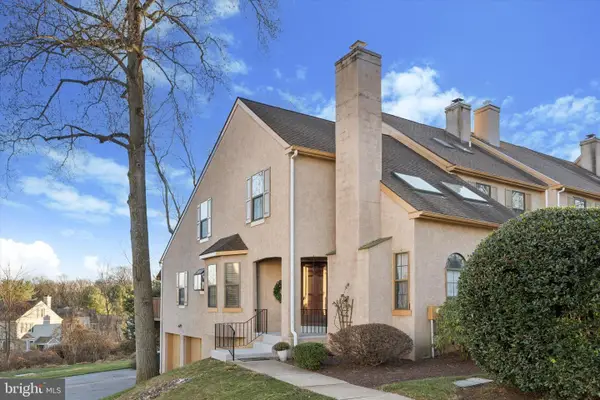 $485,000Active3 beds 2 baths2,241 sq. ft.
$485,000Active3 beds 2 baths2,241 sq. ft.2701 Stoneham Dr #2701b, WEST CHESTER, PA 19382
MLS# PACT2114752Listed by: LONG & FOSTER REAL ESTATE, INC.
