344 E Barnard St, West Chester, PA 19382
Local realty services provided by:ERA OakCrest Realty, Inc.
344 E Barnard St,West Chester, PA 19382
$499,900
- 5 Beds
- 2 Baths
- 2,178 sq. ft.
- Single family
- Pending
Listed by: linda a o'sullivan
Office: keller williams real estate - west chester
MLS#:PACT2112548
Source:BRIGHTMLS
Price summary
- Price:$499,900
- Price per sq. ft.:$229.52
About this home
Welcome to 344 E Barnard Street, a classic brick twin home in the heart of West Chester Borough. This charming five-bedroom residence blends classic character with thoughtful updates, making it move-in ready.
Step inside the foyer with hardwood floors that lead to an open-concept living and dining room, filled with natural light. The updated kitchen features more than ample cabinetry, granite countertops, and ceramic tile flooring. Off the kitchen, you'll find a cozy back porch that leads to a new maintenance free fenced-in backyard, offering ideal outdoor space.
The second level offers a tastefully designed primary bedroom, two additional generously sized bedrooms, and an updated hall bathroom that includes a convenient laundry room. On the third level, you'll find two more bedrooms and another updated bathroom. This home offers exceptional versatility for office space or other needs due to its expansive square footage, which is notably larger than most twin homes in the Borough. Additional storage space is available in the basement.
Situated just a short stroll from West Chester's vibrant downtown district, this home provides easy access to award-winning restaurants, boutique shopping, and lively community events. Whether you're dining out, exploring local shops, or enjoying one of the many nearby parks, everything you need is just steps away. Don't miss this opportunity to own a spacious, classic brick twin home in one of Chester County's most walkable neighborhoods in the Borough of West Chester.
Contact an agent
Home facts
- Year built:1900
- Listing ID #:PACT2112548
- Added:56 day(s) ago
- Updated:December 25, 2025 at 08:30 AM
Rooms and interior
- Bedrooms:5
- Total bathrooms:2
- Full bathrooms:2
- Living area:2,178 sq. ft.
Heating and cooling
- Cooling:Central A/C
- Heating:Hot Water, Natural Gas
Structure and exterior
- Year built:1900
- Building area:2,178 sq. ft.
- Lot area:0.04 Acres
Utilities
- Water:Public
- Sewer:Public Sewer
Finances and disclosures
- Price:$499,900
- Price per sq. ft.:$229.52
- Tax amount:$2,857 (2025)
New listings near 344 E Barnard St
- Coming Soon
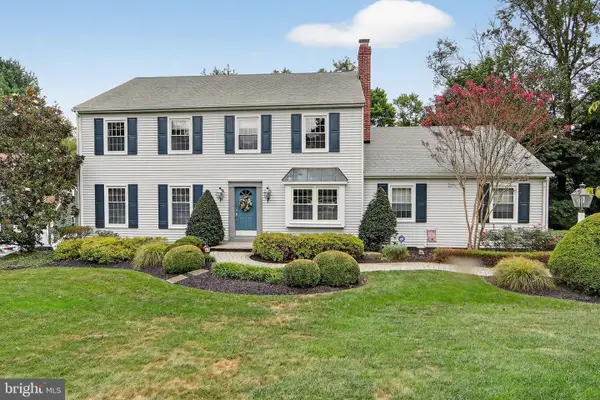 $825,000Coming Soon4 beds 3 baths
$825,000Coming Soon4 beds 3 baths804 Plumtry Dr, WEST CHESTER, PA 19382
MLS# PACT2114826Listed by: COLDWELL BANKER REALTY 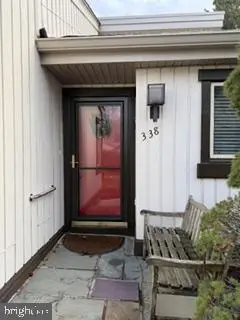 $414,000Pending2 beds 2 baths1,332 sq. ft.
$414,000Pending2 beds 2 baths1,332 sq. ft.338 Devon Way, WEST CHESTER, PA 19380
MLS# PACT2114944Listed by: COMPASS RE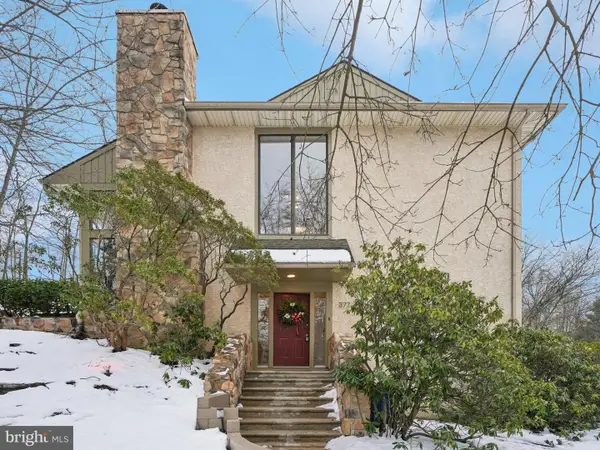 $460,000Pending3 beds 3 baths1,833 sq. ft.
$460,000Pending3 beds 3 baths1,833 sq. ft.377 Lynetree Dr #5-a, WEST CHESTER, PA 19380
MLS# PACT2114862Listed by: EXP REALTY, LLC- New
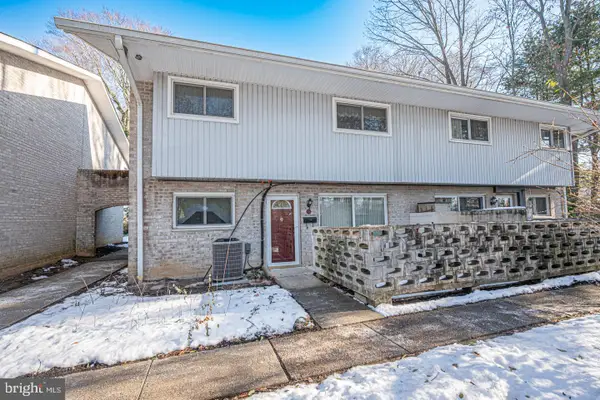 $285,000Active2 beds 2 baths1,046 sq. ft.
$285,000Active2 beds 2 baths1,046 sq. ft.1518 Manley Rd #b-11, WEST CHESTER, PA 19382
MLS# PACT2114912Listed by: BHHS FOX & ROACH-MEDIA - New
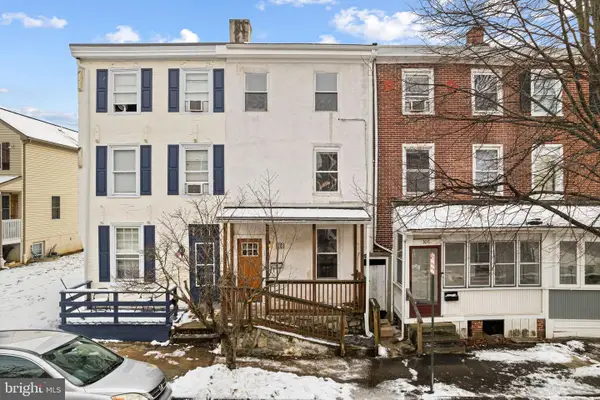 $350,000Active4 beds 1 baths1,416 sq. ft.
$350,000Active4 beds 1 baths1,416 sq. ft.308 E Miner St, WEST CHESTER, PA 19382
MLS# PACT2114948Listed by: KW EMPOWER - Coming Soon
 $370,000Coming Soon2 beds 2 baths
$370,000Coming Soon2 beds 2 baths750 E Marshall St #402, WEST CHESTER, PA 19380
MLS# PACT2114798Listed by: REAL OF PENNSYLVANIA - New
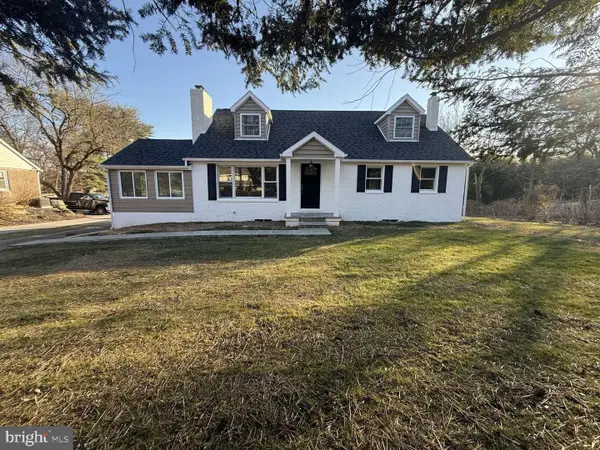 $720,000Active5 beds 2 baths2,350 sq. ft.
$720,000Active5 beds 2 baths2,350 sq. ft.546 W Boot Rd, WEST CHESTER, PA 19380
MLS# PACT2114856Listed by: HOMEZU BY SIMPLE CHOICE  $839,900Pending4 beds 3 baths2,908 sq. ft.
$839,900Pending4 beds 3 baths2,908 sq. ft.827 Plumtry Dr, WEST CHESTER, PA 19382
MLS# PACT2114820Listed by: BHHS FOX & ROACH-WEST CHESTER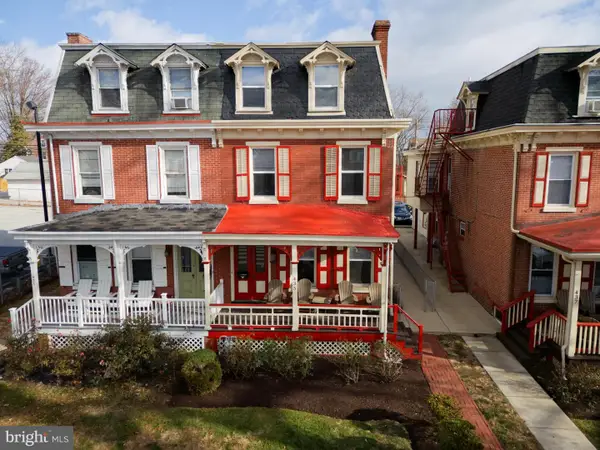 $499,999Pending5 beds 2 baths2,429 sq. ft.
$499,999Pending5 beds 2 baths2,429 sq. ft.435 S High St, WEST CHESTER, PA 19382
MLS# PACT2114718Listed by: KW GREATER WEST CHESTER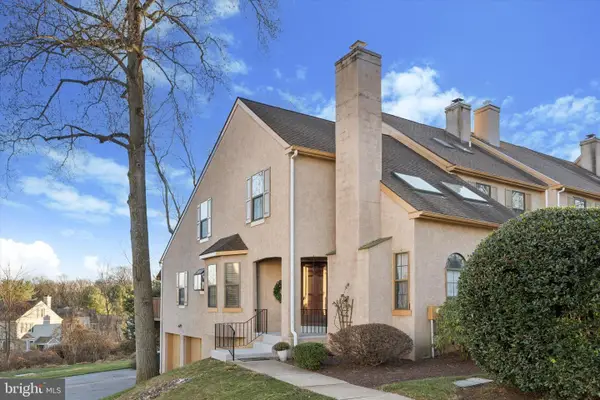 $485,000Active3 beds 2 baths2,241 sq. ft.
$485,000Active3 beds 2 baths2,241 sq. ft.2701 Stoneham Dr #2701b, WEST CHESTER, PA 19382
MLS# PACT2114752Listed by: LONG & FOSTER REAL ESTATE, INC.
