402 Howard Rd, West Chester, PA 19380
Local realty services provided by:ERA Cole Realty
402 Howard Rd,West Chester, PA 19380
$549,000
- 3 Beds
- 2 Baths
- 1,311 sq. ft.
- Single family
- Active
Upcoming open houses
- Sat, Nov 1501:00 pm - 04:00 pm
Listed by: paul m lott, andrew masson
Office: keller williams real estate - west chester
MLS#:PACT2113038
Source:BRIGHTMLS
Price summary
- Price:$549,000
- Price per sq. ft.:$418.76
About this home
Classic Ranch Living in Sought-After Green Hill Acres. Welcome to 402 Howard Road, a beautifully maintained 3-bedroom, 2-bath ranch home nestled in the heart of Green Hill Acres—one of West Chester’s most established and desirable neighborhoods. Set on a scenic half-acre corner lot, this residence combines timeless character, smart updates, and comfortable single-level living in a peaceful suburban setting.
Step inside to find sun-filled spaces, original hardwood floors, and a warm, inviting flow throughout. The spacious living room anchors the home with its natural light and open feel, while the updated bathrooms add a touch of modern comfort. The large eat-in kitchen retains its classic charm—ready to be reimagined or enjoyed just as it is.
A bright rear-facing sunroom extends the living space year-round, overlooking the large backyard—perfect for morning coffee or relaxed afternoons. Step outside to an expanded rear deck with a covered roof, ideal for summer gatherings, grilling, or simply enjoying the serene outdoor surroundings.
The home also offers a one-car attached garage and a full unfinished basement, providing generous storage and excellent potential for future expansion—whether a recreation area, home gym, or workshop.
Recent system updates include a newer oil-fired boiler (2023), hot water heater (2023), new oil tank installed (2023), central air conditioning (2021), water softening and filtration systems (2023), and several newer thermal windows, new roof installed (2013) ensuring peace of mind and efficiency. The hall bath was fully renovated in 2023.
Located within the award-winning West Chester Area School District—recognized for academic excellence, music education, and innovation—this home offers outstanding educational value. You’ll also appreciate the low, low property taxes, providing exceptional affordability in a highly desirable area.
Just minutes from the vibrant Borough of West Chester and conveniently close to the Exton Train Station, residents enjoy effortless access to shopping, dining, entertainment, and regional transit—while returning home to a tranquil neighborhood retreat. 402 Howard Road is more than a home—it’s a place to put down roots, create memories, and enjoy the best of Chester County living.
Contact an agent
Home facts
- Year built:1953
- Listing ID #:PACT2113038
- Added:6 day(s) ago
- Updated:November 13, 2025 at 02:39 PM
Rooms and interior
- Bedrooms:3
- Total bathrooms:2
- Full bathrooms:2
- Living area:1,311 sq. ft.
Heating and cooling
- Cooling:Central A/C
- Heating:Hot Water, Oil
Structure and exterior
- Roof:Shingle
- Year built:1953
- Building area:1,311 sq. ft.
- Lot area:0.33 Acres
Schools
- High school:B. REED HENDERSON
- Middle school:E.N. PEIRCE
- Elementary school:GREYSTONE
Utilities
- Water:Public
- Sewer:Public Sewer
Finances and disclosures
- Price:$549,000
- Price per sq. ft.:$418.76
- Tax amount:$3,811 (2025)
New listings near 402 Howard Rd
- New
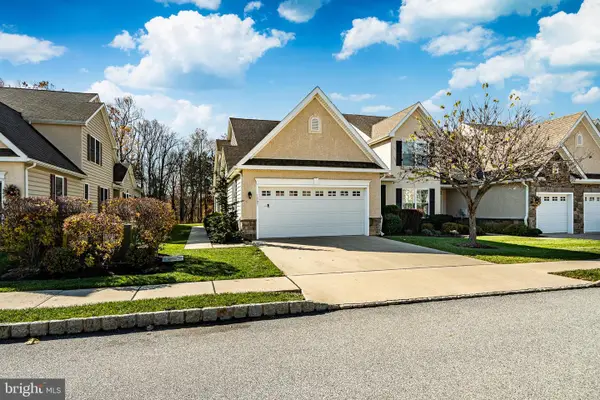 $650,000Active2 beds 3 baths2,337 sq. ft.
$650,000Active2 beds 3 baths2,337 sq. ft.1507 Honeysuckle Ct #95, WEST CHESTER, PA 19380
MLS# PACT2112446Listed by: VRA REALTY - New
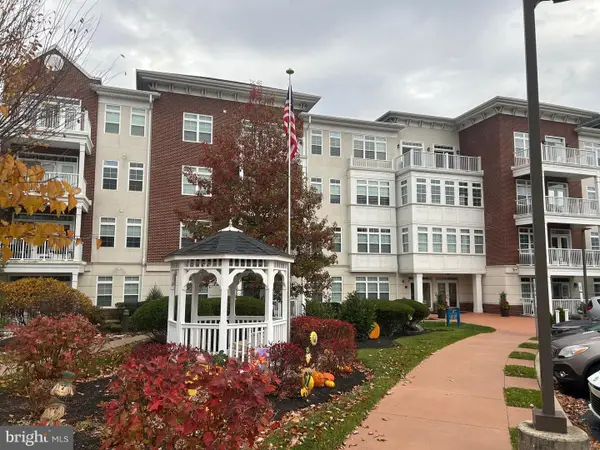 $439,900Active2 beds 2 baths1,468 sq. ft.
$439,900Active2 beds 2 baths1,468 sq. ft.134 Gilpin Dr #a-305, WEST CHESTER, PA 19382
MLS# PACT2113212Listed by: LONG & FOSTER REAL ESTATE, INC. - Coming Soon
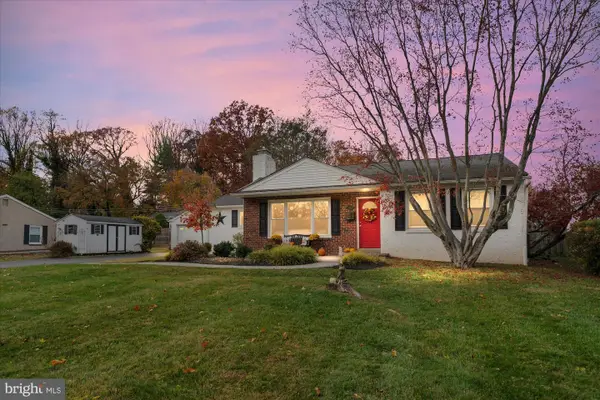 $510,000Coming Soon3 beds 2 baths
$510,000Coming Soon3 beds 2 baths5 Yorktown Ave, WEST CHESTER, PA 19382
MLS# PACT2113206Listed by: COLDWELL BANKER REALTY  $1,590,000Active3 beds 4 baths4,850 sq. ft.
$1,590,000Active3 beds 4 baths4,850 sq. ft.The Prescott - (1010 Hershey Mill Rd) -*millstone Circle, WEST CHESTER, PA 19380
MLS# PACT2109352Listed by: BHHS FOX & ROACH MALVERN-PAOLI $1,760,000Active4 beds 4 baths5,200 sq. ft.
$1,760,000Active4 beds 4 baths5,200 sq. ft.The Warren - (1010 Hershey Mill Rd.)- *millstone Circle, WEST CHESTER, PA 19380
MLS# PACT2109354Listed by: BHHS FOX & ROACH MALVERN-PAOLI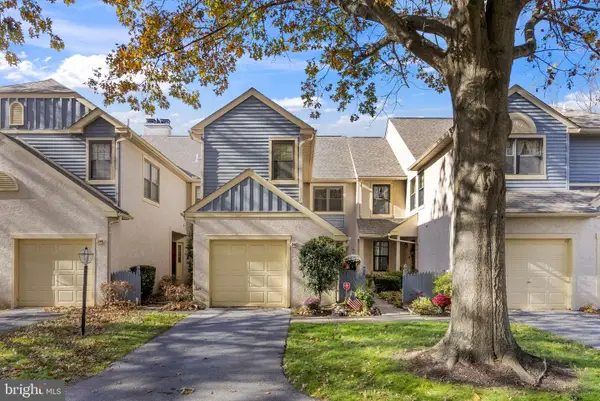 $549,000Pending3 beds 3 baths2,134 sq. ft.
$549,000Pending3 beds 3 baths2,134 sq. ft.248 Yorkminster Rd, WEST CHESTER, PA 19382
MLS# PACT2112550Listed by: RE/MAX TOWN & COUNTRY- New
 $98,700Active2 beds 2 baths980 sq. ft.
$98,700Active2 beds 2 baths980 sq. ft.1530 Rome Rd, WEST CHESTER, PA 19380
MLS# PACT2112044Listed by: RE/MAX ACTION ASSOCIATES - New
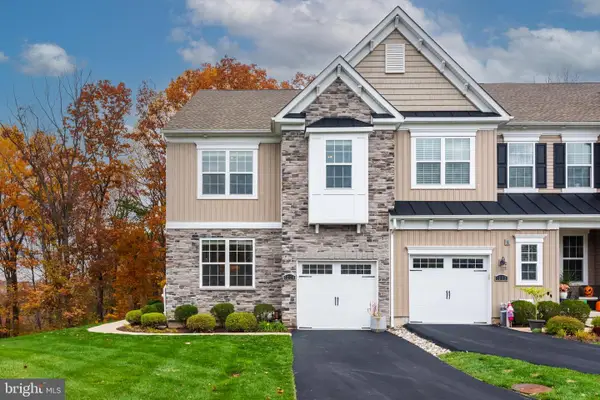 $659,900Active3 beds 3 baths2,315 sq. ft.
$659,900Active3 beds 3 baths2,315 sq. ft.1234 Isaac Way, WEST CHESTER, PA 19380
MLS# PACT2112860Listed by: KELLER WILLIAMS REAL ESTATE -EXTON  $525,000Pending3 beds 3 baths2,680 sq. ft.
$525,000Pending3 beds 3 baths2,680 sq. ft.134 Lydia Ln, WEST CHESTER, PA 19382
MLS# PACT2112840Listed by: RE/MAX PREFERRED - NEWTOWN SQUARE
