406 Scofield Ln, West Chester, PA 19380
Local realty services provided by:ERA Cole Realty
406 Scofield Ln,West Chester, PA 19380
$795,000
- 3 Beds
- 3 Baths
- 2,294 sq. ft.
- Single family
- Pending
Listed by: david j stilwell
Office: kw greater west chester
MLS#:PACT2111690
Source:BRIGHTMLS
Price summary
- Price:$795,000
- Price per sq. ft.:$346.56
- Monthly HOA dues:$5
About this home
Welcome to your dream home nestled in the heart of the Bow Tree Community! This Classic Colonial home offers a perfect blend of style, comfort, and convenience. Positioned on a premium 0.83-acre landscaped lot, the tranquility and space provided by this property are unparalleled. This house offers an ideal setting for family living and effortless entertaining.
Step inside the welcoming foyer where this home’s inviting ambiance begins. Transition to the expansive living room adorned with plush carpeting, perfect for gatherings of any size. The gracious dining room features elegant chair rail, wainscoting, and crown molding, setting the stage for memorable dinners.
Cooking enthusiasts will appreciate the eat-in kitchen equipped with newer tile flooring, a stylish backsplash, and stainless steel appliances, including a gas range and refrigerator. Enjoy your morning coffee in the breakfast area with a beautiful bay window view of the expansive backyard. A convenient first-floor laundry with included washer and dryer simplifies daily chores.
Adjacent to the kitchen, the family room with its vaulted ceiling, skylights, and cozy wood-burning fireplace becomes a favorite gathering spot, while French doors lead to the five-year-old Trex deck, perfect for three-season enjoyment.
Ascend to the upper level where the spacious bedrooms await. The owner’s suite is a restful retreat with a ceiling fan, a walk-in closet, and an en-suite tile bath. Two additional bedrooms feature double closets and are cooled by ceiling fans, sharing a ceramic tile hall bath.
The full basement provides ample space for storage and opportunities to create your dream hobby area or additional living space. For peace of mind, the home’s hot air heat and central air systems were updated in 2019, and it includes an electric hot water heater (updated in 2021) as well as a Generac generator.
This property also comes with a one-year AHS home warranty, ensuring your investment is protected.
Not only is this home beautiful, but its location is highly desirable. Situated in the popular Bow Tree Community, you’re minutes away from East Goshen Park, East Goshen Elementary School, and various grocery and convenience stores. Enjoy easy access to downtown West Chester, known for its fine dining options, boutique shopping, and vibrant seasonal events.
Plus, Philadelphia International Airport is approximately 40 minutes away, making travel a breeze.
We look forward to welcoming you to your new home!
Contact an agent
Home facts
- Year built:1986
- Listing ID #:PACT2111690
- Added:29 day(s) ago
- Updated:November 14, 2025 at 08:40 AM
Rooms and interior
- Bedrooms:3
- Total bathrooms:3
- Full bathrooms:2
- Half bathrooms:1
- Living area:2,294 sq. ft.
Heating and cooling
- Cooling:Central A/C
- Heating:Forced Air, Natural Gas
Structure and exterior
- Year built:1986
- Building area:2,294 sq. ft.
- Lot area:0.83 Acres
Schools
- High school:EAST HIGH
Utilities
- Water:Public
- Sewer:Public Sewer
Finances and disclosures
- Price:$795,000
- Price per sq. ft.:$346.56
- Tax amount:$7,829 (2025)
New listings near 406 Scofield Ln
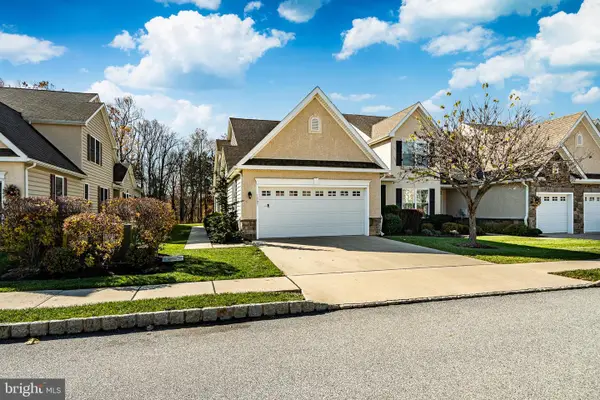 $650,000Pending2 beds 3 baths2,337 sq. ft.
$650,000Pending2 beds 3 baths2,337 sq. ft.1507 Honeysuckle Ct #95, WEST CHESTER, PA 19380
MLS# PACT2112446Listed by: VRA REALTY- New
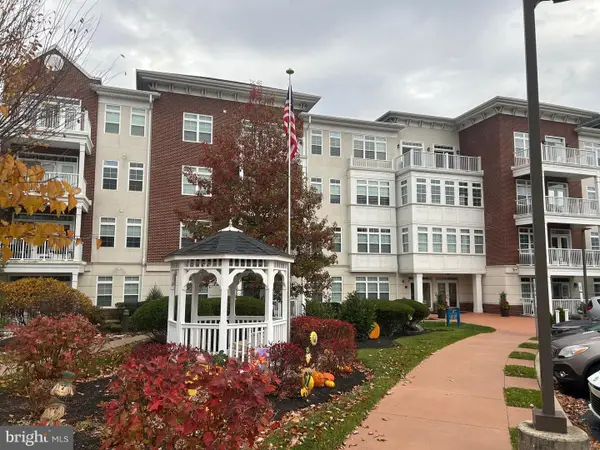 $439,900Active2 beds 2 baths1,468 sq. ft.
$439,900Active2 beds 2 baths1,468 sq. ft.134 Gilpin Dr #a-305, WEST CHESTER, PA 19382
MLS# PACT2113212Listed by: LONG & FOSTER REAL ESTATE, INC. - Coming Soon
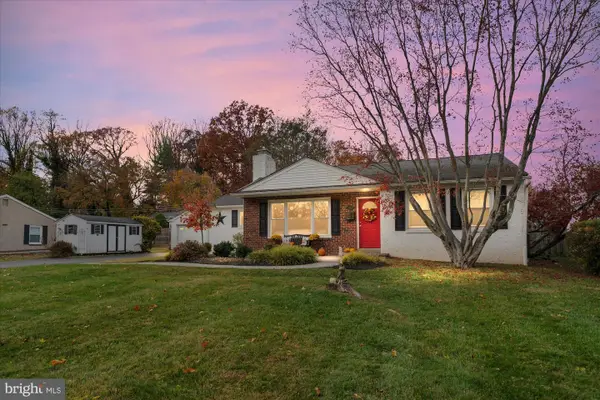 $510,000Coming Soon3 beds 2 baths
$510,000Coming Soon3 beds 2 baths5 Yorktown Ave, WEST CHESTER, PA 19382
MLS# PACT2113206Listed by: COLDWELL BANKER REALTY  $1,590,000Active3 beds 4 baths4,850 sq. ft.
$1,590,000Active3 beds 4 baths4,850 sq. ft.The Prescott - (1010 Hershey Mill Rd) -*millstone Circle, WEST CHESTER, PA 19380
MLS# PACT2109352Listed by: BHHS FOX & ROACH MALVERN-PAOLI $1,760,000Active4 beds 4 baths5,200 sq. ft.
$1,760,000Active4 beds 4 baths5,200 sq. ft.The Warren - (1010 Hershey Mill Rd.)- *millstone Circle, WEST CHESTER, PA 19380
MLS# PACT2109354Listed by: BHHS FOX & ROACH MALVERN-PAOLI- Open Sat, 1 to 4pmNew
 $549,000Active3 beds 2 baths1,311 sq. ft.
$549,000Active3 beds 2 baths1,311 sq. ft.402 Howard Rd, WEST CHESTER, PA 19380
MLS# PACT2113038Listed by: KELLER WILLIAMS REAL ESTATE - WEST CHESTER 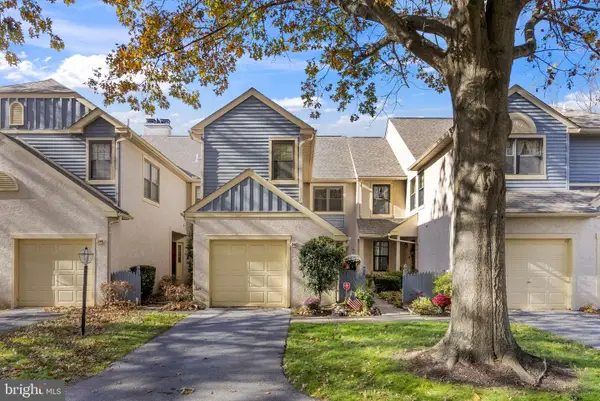 $549,000Pending3 beds 3 baths2,134 sq. ft.
$549,000Pending3 beds 3 baths2,134 sq. ft.248 Yorkminster Rd, WEST CHESTER, PA 19382
MLS# PACT2112550Listed by: RE/MAX TOWN & COUNTRY- New
 $98,700Active2 beds 2 baths980 sq. ft.
$98,700Active2 beds 2 baths980 sq. ft.1530 Rome Rd, WEST CHESTER, PA 19380
MLS# PACT2112044Listed by: RE/MAX ACTION ASSOCIATES - New
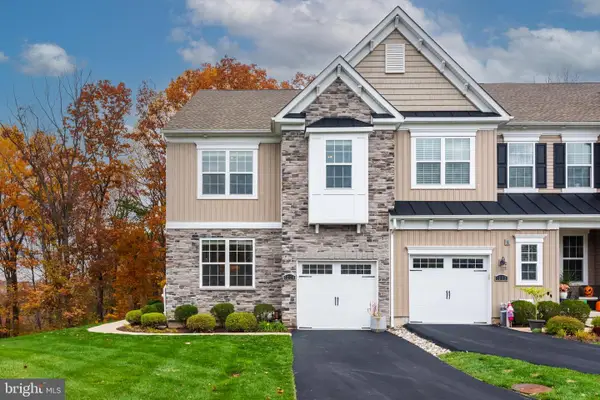 $659,900Active3 beds 3 baths2,315 sq. ft.
$659,900Active3 beds 3 baths2,315 sq. ft.1234 Isaac Way, WEST CHESTER, PA 19380
MLS# PACT2112860Listed by: KELLER WILLIAMS REAL ESTATE -EXTON  $525,000Pending3 beds 3 baths2,680 sq. ft.
$525,000Pending3 beds 3 baths2,680 sq. ft.134 Lydia Ln, WEST CHESTER, PA 19382
MLS# PACT2112840Listed by: RE/MAX PREFERRED - NEWTOWN SQUARE
