412 Danielle Way, West Chester, PA 19382
Local realty services provided by:O'BRIEN REALTY ERA POWERED
412 Danielle Way,West Chester, PA 19382
$495,000
- 3 Beds
- 4 Baths
- 1,900 sq. ft.
- Townhouse
- Pending
Listed by:debora sugarman
Office:compass pennsylvania, llc.
MLS#:PACT2103714
Source:BRIGHTMLS
Price summary
- Price:$495,000
- Price per sq. ft.:$260.53
About this home
Introducing 412 Danielle Way, a beautiful stone-front townhome in the highly sought-after Union Station II community in the heart of West Chester Borough. This "Glen Millls II - Court View" Model boasts 3 bedrooms, 3.5 bathrooms and builder-upgrade options galore across its 1,900 square feet and four finished levels. Enter on the Ground Level to an inviting laminate-floored foyer with coat closet, inside access to the tandem two-car garage which features the builder-upgrade optional storage closet, and stairwell up to the Main Level. Ascend the stairs to the Main Level to be greeted by open concept living at its finest: a living room with lots of natural light and the adjacent dining area overlooks the covered balcony and is conveniently located right next to the kitchen. The kitchen features stainless steel appliances and sink, garbage disposal, gas range, granite countertops and island, recessed lighting, under cabinet lighting and above cabinet lighting. The aforementioned covered balcony with west-facing views provides a great space to wind down the day and watch the sunset. A cleverly tucked-away half bathroom and closeted, stacked washer/dryer complete the wood-floored Main Level. Head upstairs to the Third Level for the Primary Suite with lighted ceiling fan, crown molding, walk-in closet and gorgeous, brand-new beautifully updated primary bathroom with two sinks and stylish, expansive walk-in shower with tile surround and two separately-controlled shower heads (one doubles as a handheld shower head). Next to the Primary Suite is Bedroom #2 (currently functioning as an office) with great natural light, crown molding, lighted ceiling fan, and a closet, and just down the hall is a full bathroom with combination tub shower to service this second bedroom. Ascend the stairs once more to find the inviting Loft with privacy door, currently functioning as a bedroom. The carpeted Loft features separate heating and cooling and an ensuite full bathroom with combination tub shower. Just two blocks from the hustle & bustle of Market Street and with a fantastic Walk Score of 88, all of the restaurants, cafes and shops are a short walk away; this is West Chester Borough living at its finest, not to forget the award-winning West Chester Schools! Also convenient for commuters with quick access to Route 202, Route 3 and Route 322. Schedule your showing today and make this exquisite townhome yours!
Contact an agent
Home facts
- Year built:2016
- Listing ID #:PACT2103714
- Added:100 day(s) ago
- Updated:October 19, 2025 at 07:35 AM
Rooms and interior
- Bedrooms:3
- Total bathrooms:4
- Full bathrooms:3
- Half bathrooms:1
- Living area:1,900 sq. ft.
Heating and cooling
- Cooling:Central A/C
- Heating:Forced Air, Natural Gas
Structure and exterior
- Roof:Pitched, Shingle
- Year built:2016
- Building area:1,900 sq. ft.
Schools
- High school:WEST CHESTER EAST
- Middle school:J.R. FUGETT
- Elementary school:EAST GOSHEN
Utilities
- Water:Public
- Sewer:Public Sewer
Finances and disclosures
- Price:$495,000
- Price per sq. ft.:$260.53
New listings near 412 Danielle Way
- Coming Soon
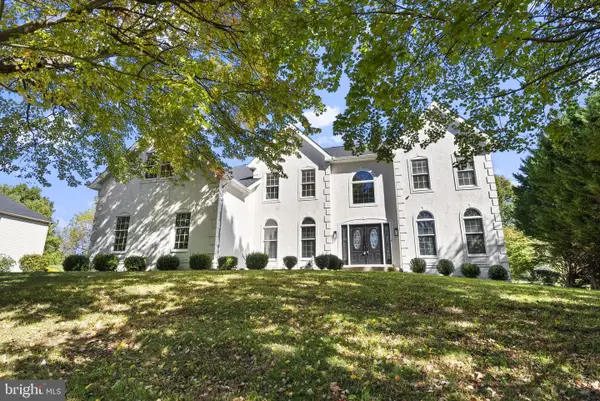 $995,000Coming Soon4 beds 5 baths
$995,000Coming Soon4 beds 5 baths289 Dressage Ct, WEST CHESTER, PA 19382
MLS# PACT2111920Listed by: RE/MAX TOWN & COUNTRY - Coming Soon
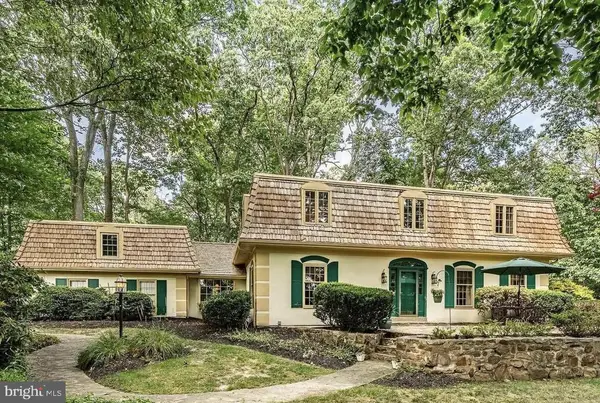 $699,900Coming Soon4 beds 3 baths
$699,900Coming Soon4 beds 3 baths1200 Waterford Rd, WEST CHESTER, PA 19380
MLS# PACT2111910Listed by: RE/MAX TOWN & COUNTRY - Coming Soon
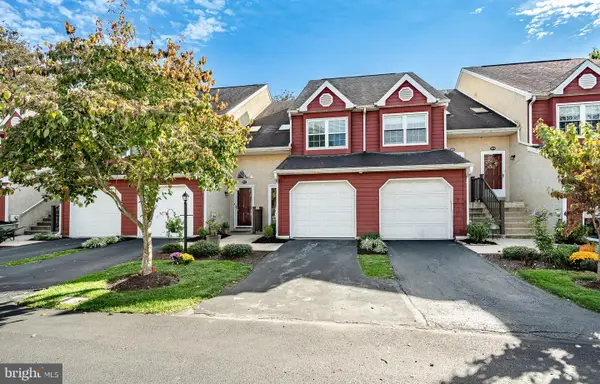 $320,000Coming Soon1 beds 1 baths
$320,000Coming Soon1 beds 1 baths406 Worington Dr #406, WEST CHESTER, PA 19382
MLS# PACT2111926Listed by: KELLER WILLIAMS MAIN LINE - Coming Soon
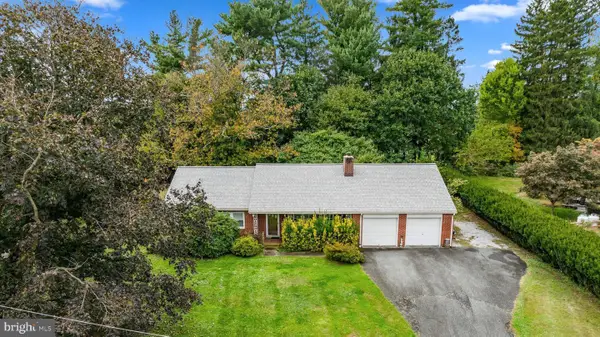 $425,000Coming Soon3 beds 1 baths
$425,000Coming Soon3 beds 1 baths1384 Faucett Dr, WEST CHESTER, PA 19382
MLS# PACT2111898Listed by: RE/MAX TOWN & COUNTRY - New
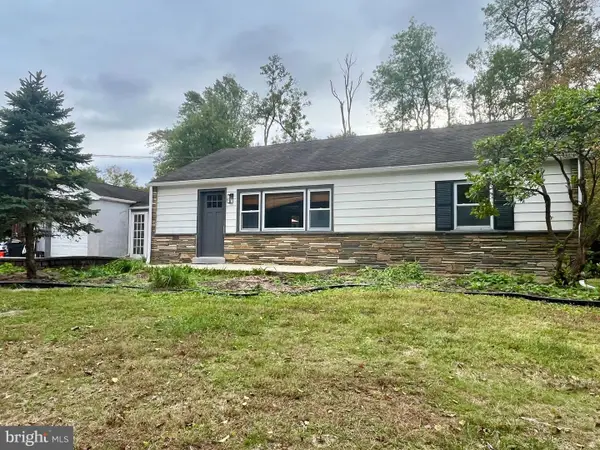 $449,000Active3 beds 2 baths1,817 sq. ft.
$449,000Active3 beds 2 baths1,817 sq. ft.910 S Chester Rd, WEST CHESTER, PA 19382
MLS# PACT2111090Listed by: RE/MAX MAIN LINE-WEST CHESTER - Coming Soon
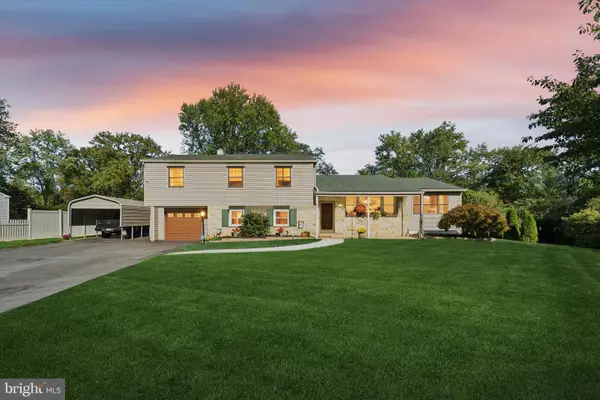 $675,000Coming Soon3 beds 3 baths
$675,000Coming Soon3 beds 3 baths1131 Nottingham Dr, WEST CHESTER, PA 19380
MLS# PACT2111350Listed by: KELLER WILLIAMS REAL ESTATE -EXTON - New
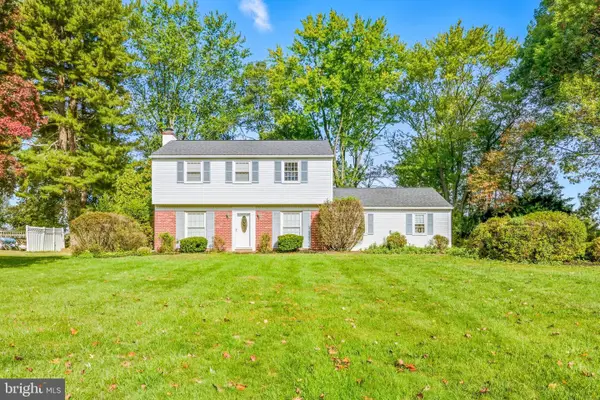 $575,000Active3 beds 3 baths1,568 sq. ft.
$575,000Active3 beds 3 baths1,568 sq. ft.305 Larchwood Rd, WEST CHESTER, PA 19382
MLS# PACT2111856Listed by: KELLER WILLIAMS ELITE - Open Sun, 12 to 2pmNew
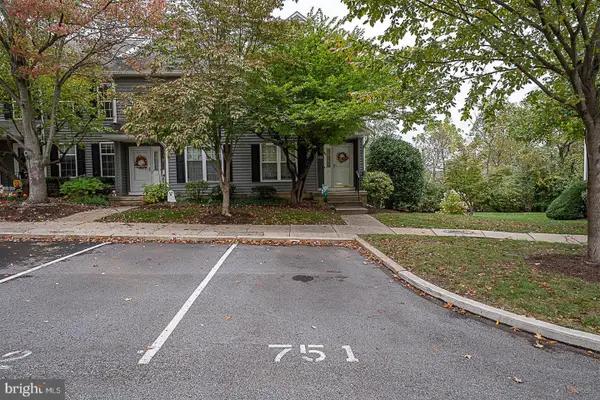 $415,000Active3 beds 3 baths2,281 sq. ft.
$415,000Active3 beds 3 baths2,281 sq. ft.751 Chessie Ct #48, WEST CHESTER, PA 19380
MLS# PACT2111706Listed by: BHHS FOX & ROACH WAYNE-DEVON - New
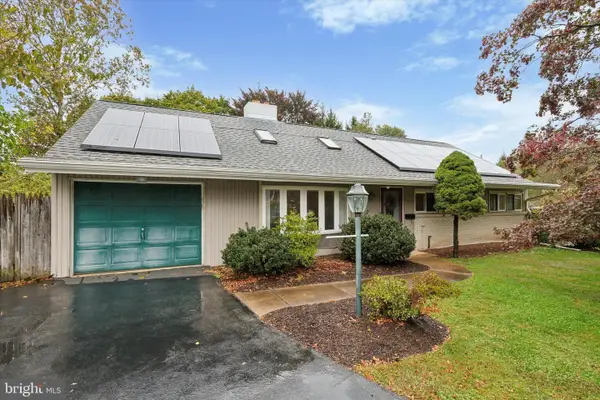 $489,000Active3 beds 2 baths1,288 sq. ft.
$489,000Active3 beds 2 baths1,288 sq. ft.1209 Thistlewood Ln, WEST CHESTER, PA 19380
MLS# PACT2111498Listed by: BHHS FOX & ROACH-WEST CHESTER 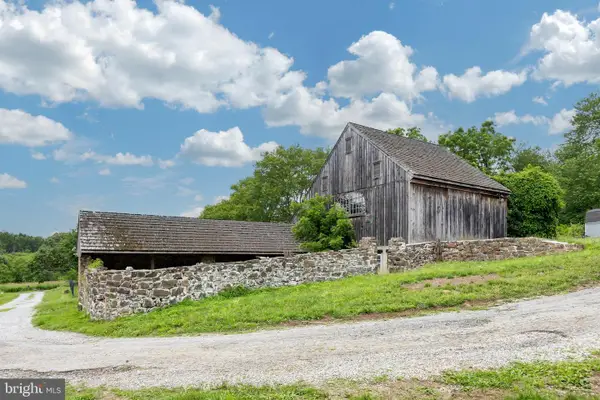 $1,820,000Pending4 beds -- baths
$1,820,000Pending4 beds -- baths1403 Timber Mill Rd #brn, WEST CHESTER, PA 19380
MLS# PACT2104994Listed by: KELLER WILLIAMS REAL ESTATE -EXTON
