525 Raymond Dr #45, West Chester, PA 19382
Local realty services provided by:ERA Central Realty Group
525 Raymond Dr #45,West Chester, PA 19382
$695,000
- 3 Beds
- 3 Baths
- 2,414 sq. ft.
- Townhouse
- Active
Listed by:joseph michael bonner
Office:bhhs fox & roach-haverford
MLS#:PACT2111448
Source:BRIGHTMLS
Price summary
- Price:$695,000
- Price per sq. ft.:$287.9
About this home
Stunning 3-Bedroom Townhome in Prime West Chester Location
Welcome to this beautifully appointed 3-bedroom, 2.5-bath townhome offering more than 2,400 sq ft of stylish living space in the heart of West Chester. Located just two blocks from Hillsdale Elementary and within the award-winning West Chester School District, this move-in ready home combines luxury finishes with everyday convenience.
Step inside to find gleaming hardwood floors throughout, soaring tray ceilings, and an open-concept layout perfect for both relaxing and entertaining. The gourmet kitchen features top-of-the-line Viking appliances and flows seamlessly into the spacious living and dining areas. Enjoy morning coffee or evening sunsets on the oversized deck — ideal for outdoor dining or simply unwinding.
Upstairs, the generous primary suite offers comfort and privacy with a charming Juliette balcony, while two additional bedrooms provide flexible space for family, guests, or a home office.
Nestled near the scenic Hoopes and Everhart Parks and just minutes from the vibrant shops, restaurants, and culture of West Chester Borough, this townhome offers the best of suburban living with a walkable, community-focused lifestyle.
Don't miss this rare opportunity to own a luxury townhome in one of Chester County’s most desirable locations!
Contact an agent
Home facts
- Year built:2010
- Listing ID #:PACT2111448
- Added:7 day(s) ago
- Updated:October 21, 2025 at 01:35 PM
Rooms and interior
- Bedrooms:3
- Total bathrooms:3
- Full bathrooms:2
- Half bathrooms:1
- Living area:2,414 sq. ft.
Heating and cooling
- Cooling:Central A/C
- Heating:Forced Air, Natural Gas
Structure and exterior
- Year built:2010
- Building area:2,414 sq. ft.
- Lot area:0.06 Acres
Utilities
- Water:Public
- Sewer:Public Sewer
Finances and disclosures
- Price:$695,000
- Price per sq. ft.:$287.9
- Tax amount:$7,905 (2020)
New listings near 525 Raymond Dr #45
- New
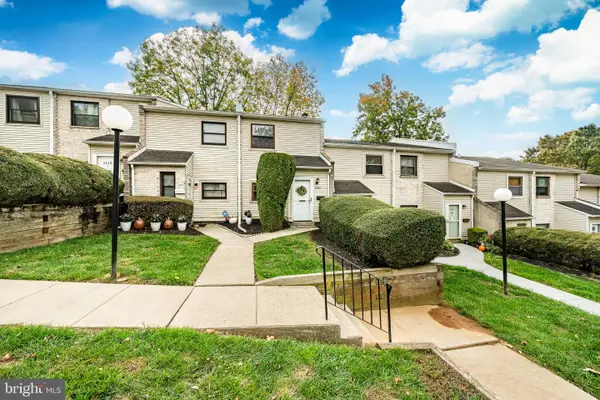 $265,000Active2 beds 2 baths1,088 sq. ft.
$265,000Active2 beds 2 baths1,088 sq. ft.2007 Valley Dr #2007, WEST CHESTER, PA 19382
MLS# PACT2109612Listed by: BHHS FOX & ROACH-WEST CHESTER - Coming Soon
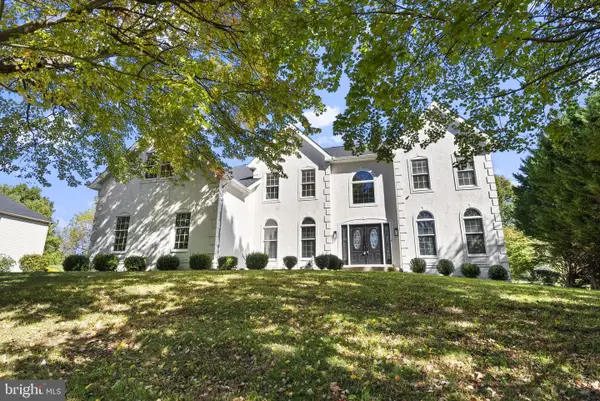 $995,000Coming Soon4 beds 5 baths
$995,000Coming Soon4 beds 5 baths289 Dressage Ct, WEST CHESTER, PA 19382
MLS# PACT2111920Listed by: RE/MAX TOWN & COUNTRY - Coming Soon
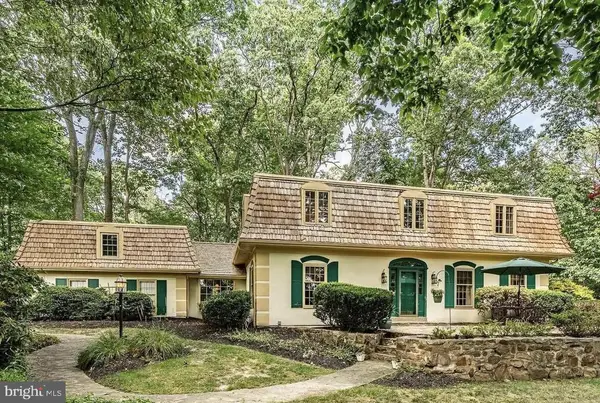 $699,900Coming Soon4 beds 3 baths
$699,900Coming Soon4 beds 3 baths1200 Waterford Rd, WEST CHESTER, PA 19380
MLS# PACT2111910Listed by: RE/MAX TOWN & COUNTRY - Coming Soon
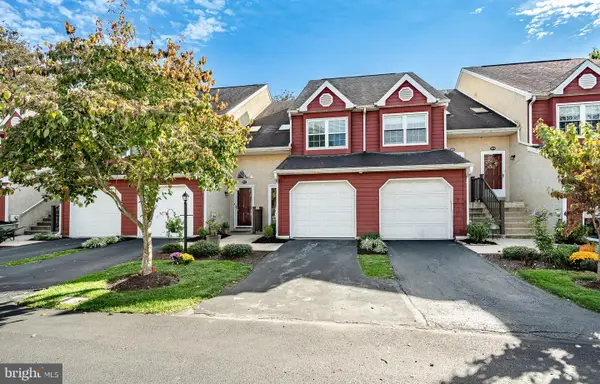 $320,000Coming Soon1 beds 1 baths
$320,000Coming Soon1 beds 1 baths406 Worington Dr #406, WEST CHESTER, PA 19382
MLS# PACT2111926Listed by: KELLER WILLIAMS MAIN LINE - Coming Soon
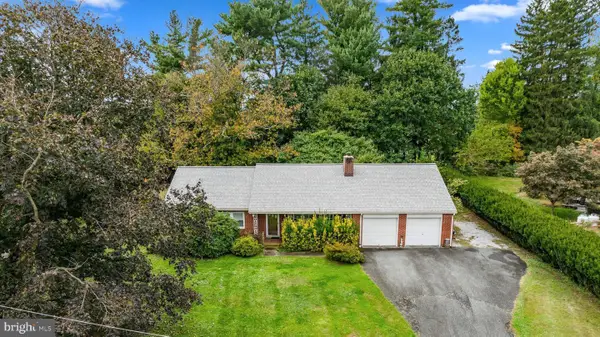 $425,000Coming Soon3 beds 1 baths
$425,000Coming Soon3 beds 1 baths1384 Faucett Dr, WEST CHESTER, PA 19382
MLS# PACT2111898Listed by: RE/MAX TOWN & COUNTRY - New
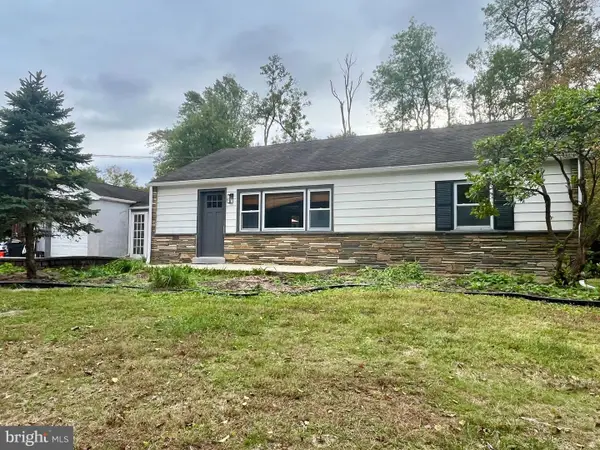 $449,000Active3 beds 2 baths1,817 sq. ft.
$449,000Active3 beds 2 baths1,817 sq. ft.910 S Chester Rd, WEST CHESTER, PA 19382
MLS# PACT2111090Listed by: RE/MAX MAIN LINE-WEST CHESTER - Coming Soon
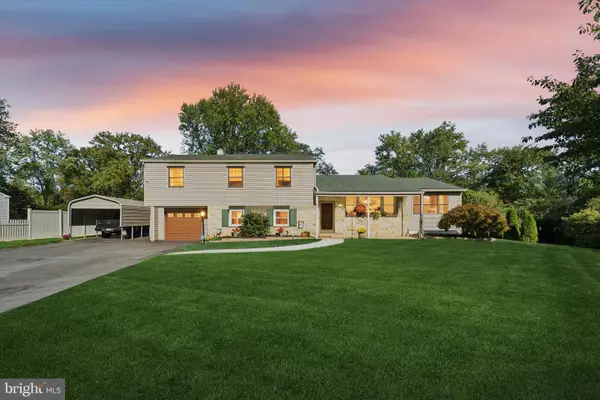 $675,000Coming Soon3 beds 3 baths
$675,000Coming Soon3 beds 3 baths1131 Nottingham Dr, WEST CHESTER, PA 19380
MLS# PACT2111350Listed by: KELLER WILLIAMS REAL ESTATE -EXTON - New
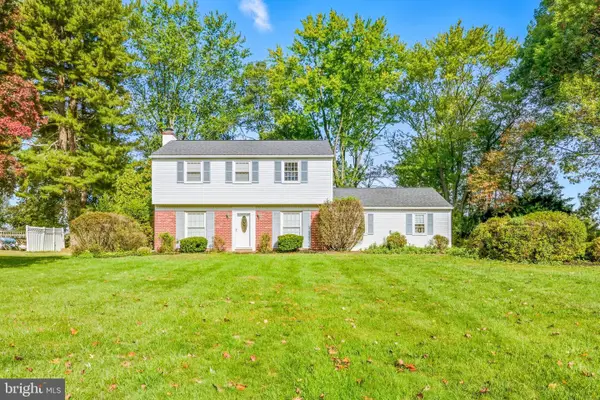 $575,000Active3 beds 3 baths1,568 sq. ft.
$575,000Active3 beds 3 baths1,568 sq. ft.305 Larchwood Rd, WEST CHESTER, PA 19382
MLS# PACT2111856Listed by: KELLER WILLIAMS ELITE - New
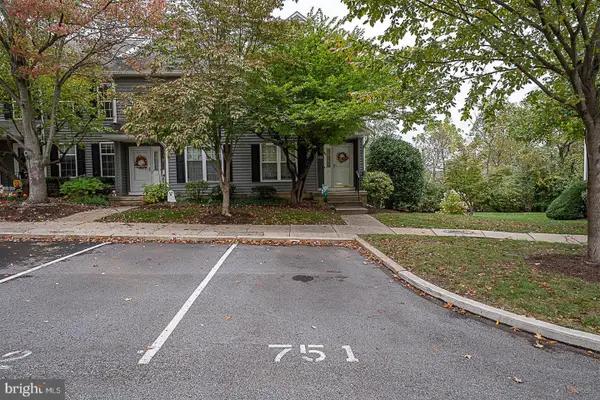 $415,000Active3 beds 3 baths2,281 sq. ft.
$415,000Active3 beds 3 baths2,281 sq. ft.751 Chessie Ct #48, WEST CHESTER, PA 19380
MLS# PACT2111706Listed by: BHHS FOX & ROACH WAYNE-DEVON - New
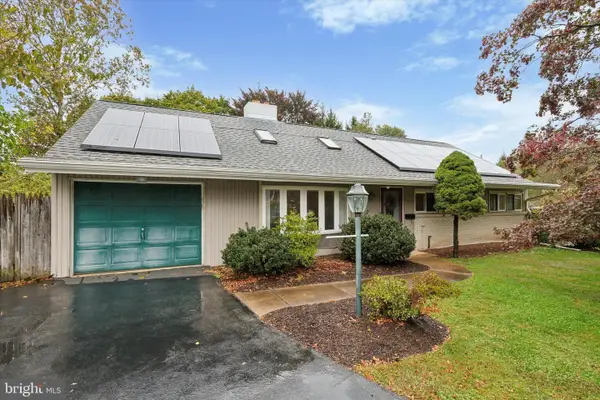 $489,000Active3 beds 2 baths1,288 sq. ft.
$489,000Active3 beds 2 baths1,288 sq. ft.1209 Thistlewood Ln, WEST CHESTER, PA 19380
MLS# PACT2111498Listed by: BHHS FOX & ROACH-WEST CHESTER
