530 Legion Dr, West Chester, PA 19380
Local realty services provided by:ERA Reed Realty, Inc.
530 Legion Dr,West Chester, PA 19380
$875,000
- 5 Beds
- 3 Baths
- - sq. ft.
- Single family
- Sold
Listed by: robin r. gordon, joseph michael bonner
Office: bhhs fox & roach-haverford
MLS#:PACT2112144
Source:BRIGHTMLS
Sorry, we are unable to map this address
Price summary
- Price:$875,000
About this home
Welcome to 530 Legion Drive, West Chester, PA 19380 - move in ready! — an elegant one-owner, 5-bedroom, office and a 2.5-bath colonial home offering over 4,200 sq. ft. of living space plus an added bonus of an unfinished walkout basement with over 2,200 sq.ft. waiting for your transformation sitting on a beautiful 1-acre lot, now listed for $925,000.
This beautifully maintained property comes with a positive stucco inspection report, providing an added peace of mind for discerning buyers. Built in 1996 and lovingly cared for by its original owner, this light-filled residence features tall ceilings, a gracious two-story foyer, formal living and dining rooms, and a spacious kitchen that opens to a large family room featuring a wood burning fireplace. The kitchen area has access to an outdoor deck and private hot tub (both only 3 years old)— perfect for entertaining.
A second staircase conveniently connects the main living area to the upper level, adding both style and functionality. Upstairs, the luxurious primary suite with a heated jacuzzi tub is complemented by four additional bedrooms, providing plenty of flexibility for family, guests, or home offices.
The walk-out lower level featuring over 2,200 sq. Ft. offers ample room for future expansion, while the 3-car attached garage ensures convenience and extra storage. The property boasts a level, easy-to-maintain yard ideal for outdoor living and recreation. Located in the desirable West Chester Area School District (East Bradford Elementary, E.N. Peirce Middle, and Henderson High), this home provides the perfect blend of privacy, comfort, and accessibility — just minutes from vibrant Downtown West Chester with its dining, shopping, and community charm. With property taxes around $10,500/year, this stunning home is move-in ready and waiting for you to make it your own. Don’t miss the opportunity to own this exceptional Chester County gem — schedule your private tour today!
Contact an agent
Home facts
- Year built:1996
- Listing ID #:PACT2112144
- Added:63 day(s) ago
- Updated:December 24, 2025 at 11:10 AM
Rooms and interior
- Bedrooms:5
- Total bathrooms:3
- Full bathrooms:2
- Half bathrooms:1
Heating and cooling
- Cooling:Central A/C
- Heating:Forced Air, Natural Gas
Structure and exterior
- Year built:1996
Schools
- High school:HENDERSON
- Middle school:PIERCE
- Elementary school:EAST BRADFORD
Utilities
- Water:Well
- Sewer:Public Sewer
Finances and disclosures
- Price:$875,000
- Tax amount:$10,535 (2025)
New listings near 530 Legion Dr
- Coming Soon
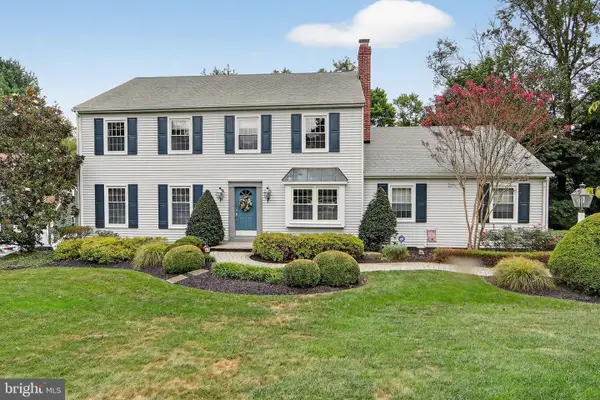 $825,000Coming Soon4 beds 3 baths
$825,000Coming Soon4 beds 3 baths804 Plumtry Dr, WEST CHESTER, PA 19382
MLS# PACT2114826Listed by: COLDWELL BANKER REALTY 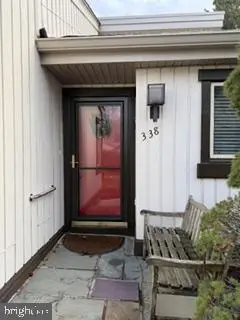 $414,000Pending2 beds 2 baths1,332 sq. ft.
$414,000Pending2 beds 2 baths1,332 sq. ft.338 Devon Way, WEST CHESTER, PA 19380
MLS# PACT2114944Listed by: COMPASS RE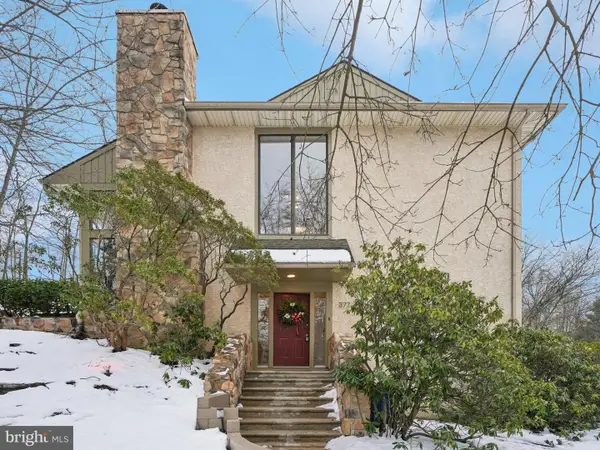 $460,000Pending3 beds 3 baths1,833 sq. ft.
$460,000Pending3 beds 3 baths1,833 sq. ft.377 Lynetree Dr #5-a, WEST CHESTER, PA 19380
MLS# PACT2114862Listed by: EXP REALTY, LLC- New
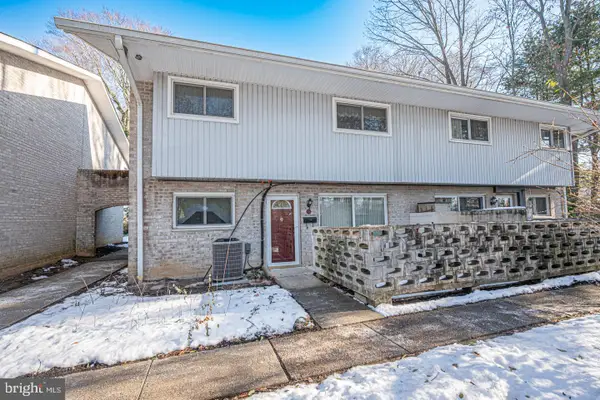 $285,000Active2 beds 2 baths1,046 sq. ft.
$285,000Active2 beds 2 baths1,046 sq. ft.1518 Manley Rd #b-11, WEST CHESTER, PA 19382
MLS# PACT2114912Listed by: BHHS FOX & ROACH-MEDIA - New
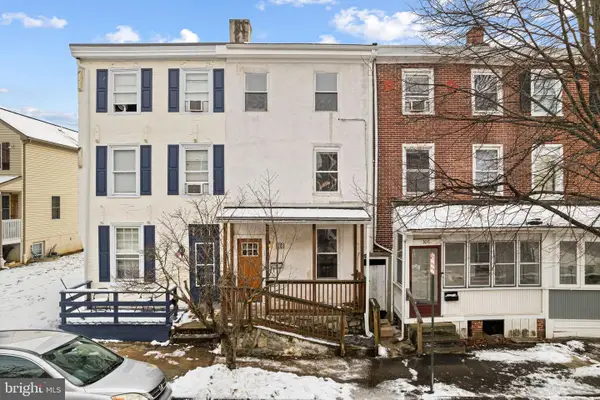 $350,000Active4 beds 1 baths1,416 sq. ft.
$350,000Active4 beds 1 baths1,416 sq. ft.308 E Miner St, WEST CHESTER, PA 19382
MLS# PACT2114948Listed by: KW EMPOWER - Coming Soon
 $370,000Coming Soon2 beds 2 baths
$370,000Coming Soon2 beds 2 baths750 E Marshall St #402, WEST CHESTER, PA 19380
MLS# PACT2114798Listed by: REAL OF PENNSYLVANIA - New
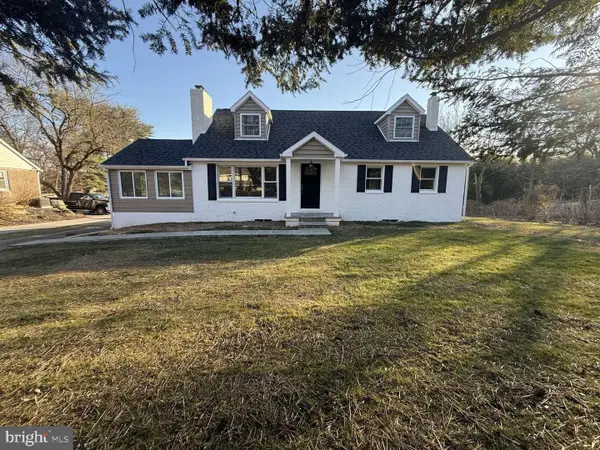 $720,000Active5 beds 2 baths2,350 sq. ft.
$720,000Active5 beds 2 baths2,350 sq. ft.546 W Boot Rd, WEST CHESTER, PA 19380
MLS# PACT2114856Listed by: HOMEZU BY SIMPLE CHOICE  $839,900Pending4 beds 3 baths2,908 sq. ft.
$839,900Pending4 beds 3 baths2,908 sq. ft.827 Plumtry Dr, WEST CHESTER, PA 19382
MLS# PACT2114820Listed by: BHHS FOX & ROACH-WEST CHESTER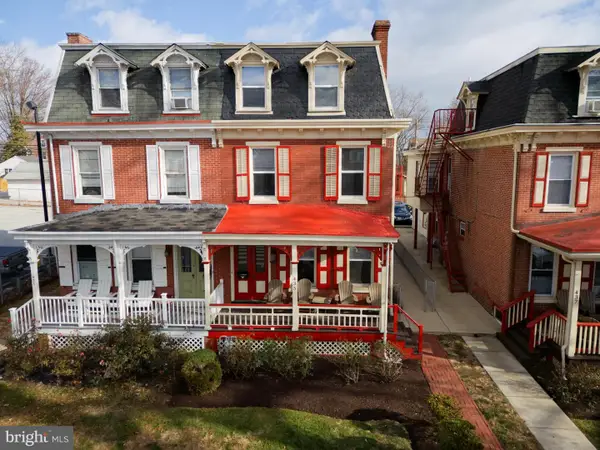 $499,999Pending5 beds 2 baths2,429 sq. ft.
$499,999Pending5 beds 2 baths2,429 sq. ft.435 S High St, WEST CHESTER, PA 19382
MLS# PACT2114718Listed by: KW GREATER WEST CHESTER- New
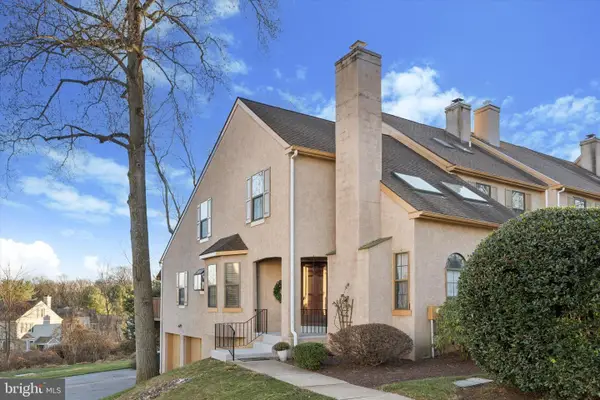 $485,000Active3 beds 2 baths2,241 sq. ft.
$485,000Active3 beds 2 baths2,241 sq. ft.2701 Stoneham Dr #2701b, WEST CHESTER, PA 19382
MLS# PACT2114752Listed by: LONG & FOSTER REAL ESTATE, INC.
