556 Cann Rd, West Chester, PA 19382
Local realty services provided by:ERA Reed Realty, Inc.
556 Cann Rd,West Chester, PA 19382
$1,500,000
- 5 Beds
- 6 Baths
- - sq. ft.
- Single family
- Sold
Listed by: david spinosa, rita a spinosa
Office: keller williams real estate-horsham
MLS#:PACT2109688
Source:BRIGHTMLS
Sorry, we are unable to map this address
Price summary
- Price:$1,500,000
About this home
1 Year Lender Paid Buydown - This home qualifies for a lender paid 1 year buydown for qualified conventional and FHA buyers at no additional cost to the buyer, realtors, or seller. Contact Tod Mershon of Movement Mortgage at 908-295-1368 or tod.mershon@movement.com to learn more and get pre-approved.
WHAT A VIEW! Welcome to this stunning and meticulously maintained 5-bedroom, 6-bathroom home just minutes from downtown West Chester. With over 6,000 sqft on the first two floors and an additional 3,000 sqft of finished walk-out basement, this residence offers unparalleled space, breathtaking views, and an ideal location.
Every detail has been thoughtfully upgraded to create a true turnkey experience. The chef’s kitchen boasts double ovens, a wine fridge, granite countertops, a spacious island with custom cabinetry, and high-end KitchenAid appliances. Custom storage solutions by Closets By Design are featured in the garage, guest room, and kitchen pantry, while the remodeled upstairs laundry room adds everyday convenience. Refined interior finishes include extended and refinished hardwood flooring, plush carpet, and Marvin windows and doors throughout.
The lower level offers more than just additional living space—it features a second kitchen, Full bathroom with Steam shower, gym, laundry, a private SwimEx indoor pool, and a state-of-the-art home theater with Dolby Atmos surround sound for the ultimate cinematic experience. Known for its advanced water current technology, the SwimEx system provides an unmatched environment for low-impact exercise, rehabilitation, and year-round fitness, right in the comfort of your own home.
Step outside to enjoy beautifully landscaped grounds with hardscaping, retaining walls, fencing, and a serene private pond. The expansive deck opens to a full outdoor kitchen equipped with a smoker, grill, stovetop, refrigerator, and ample counter space—perfect for hosting unforgettable gatherings. A hot tub with a custom concrete base and upgraded electrical adds to the backyard retreat. Additional enhancements include outdoor lighting, deck railings, tree and stump removal, and fresh paving for impressive curb appeal.
This home is equipped with modern comforts and peace-of-mind upgrades, including a back-up generator, whole-home alarm and camera systems, Wi-Fi access points with extensive networking, and multiple HVAC replacements. Efficiency is enhanced with two lifetime hot water heaters, a new well pump, and a comprehensive water treatment system.
The garage is fully outfitted with Closets By Design storage, apex flooring, and convenient storage lifts. Additional updates include roof replacement, siding, and meticulous attention to detail in every corner, from plumbing and electrical upgrades to extensive TV mounting and networking.
Please reach out for the complete list of upgrades, dates, and warranties.
This exceptional property seamlessly combines luxury, functionality, wellness, and true move-in readiness—making it a one-of-a-kind West Chester residence.
Contact an agent
Home facts
- Year built:2006
- Listing ID #:PACT2109688
- Added:84 day(s) ago
- Updated:December 13, 2025 at 11:11 AM
Rooms and interior
- Bedrooms:5
- Total bathrooms:6
- Full bathrooms:4
- Half bathrooms:2
Heating and cooling
- Cooling:Central A/C
- Heating:90% Forced Air, Propane - Leased
Structure and exterior
- Roof:Shingle
- Year built:2006
Schools
- High school:DOWNINGTN
Utilities
- Water:Well
- Sewer:On Site Septic
Finances and disclosures
- Price:$1,500,000
- Tax amount:$16,399 (2025)
New listings near 556 Cann Rd
- New
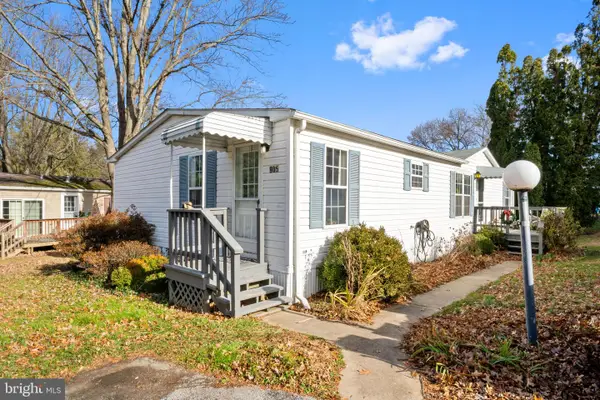 $119,900Active3 beds 2 baths1,404 sq. ft.
$119,900Active3 beds 2 baths1,404 sq. ft.905 Baldwin Dr, WEST CHESTER, PA 19380
MLS# PACT2114732Listed by: KW GREATER WEST CHESTER - New
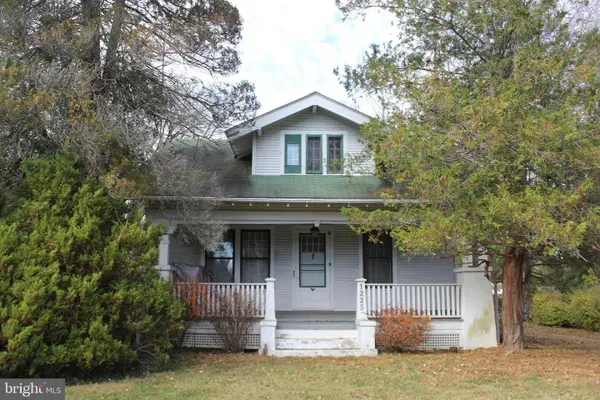 $395,000Active4 beds 1 baths1,340 sq. ft.
$395,000Active4 beds 1 baths1,340 sq. ft.1225 Paoli Pike, WEST CHESTER, PA 19380
MLS# PACT2112832Listed by: RE/MAX MAIN LINE-WEST CHESTER - Coming Soon
 $1,200,000Coming Soon5 beds 4 baths
$1,200,000Coming Soon5 beds 4 baths361 Quail Run Ln, WEST CHESTER, PA 19382
MLS# PACT2114374Listed by: RE/MAX TOWN & COUNTRY - Open Sat, 12 to 2pmNew
 $550,000Active3 beds 2 baths1,316 sq. ft.
$550,000Active3 beds 2 baths1,316 sq. ft.1324 Oakwood Ave, WEST CHESTER, PA 19380
MLS# PACT2114520Listed by: BHHS FOX & ROACH-WEST CHESTER - Open Sat, 11am to 1pmNew
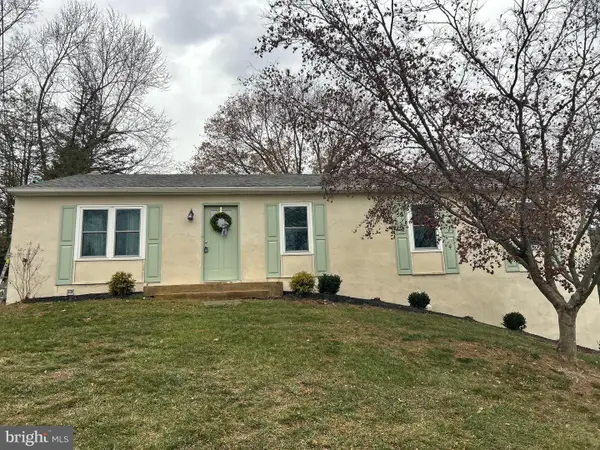 $495,000Active4 beds 2 baths1,664 sq. ft.
$495,000Active4 beds 2 baths1,664 sq. ft.479 Douglas Dr, WEST CHESTER, PA 19380
MLS# PACT2114548Listed by: BHHS FOX & ROACH-CHADDS FORD - Open Sat, 1 to 3pm
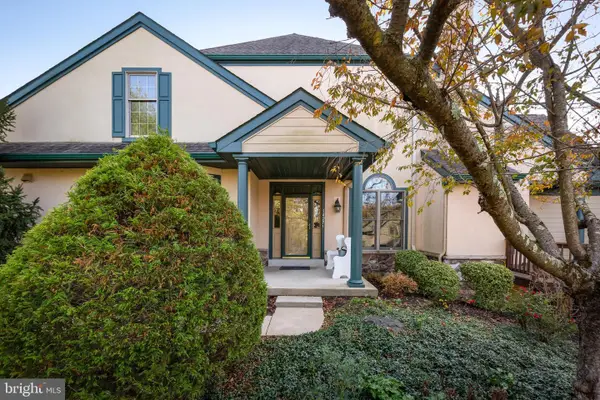 $780,000Pending3 beds 3 baths2,266 sq. ft.
$780,000Pending3 beds 3 baths2,266 sq. ft.1427 Springton Ln, WEST CHESTER, PA 19380
MLS# PACT2114412Listed by: BHHS FOX & ROACH-ROSEMONT - New
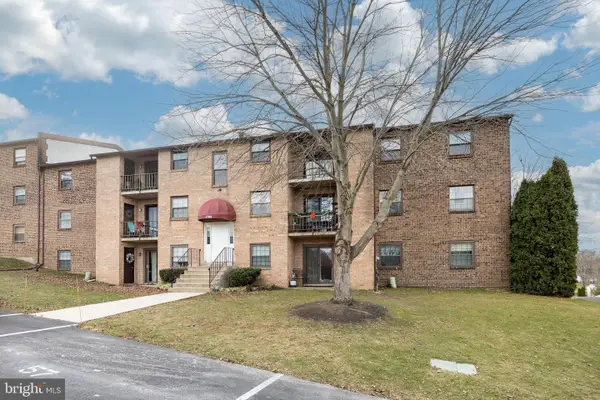 $243,000Active2 beds 1 baths900 sq. ft.
$243,000Active2 beds 1 baths900 sq. ft.1717 Valley Dr, WEST CHESTER, PA 19382
MLS# PACT2114498Listed by: KELLER WILLIAMS REAL ESTATE -EXTON - Open Sat, 2 to 4pmNew
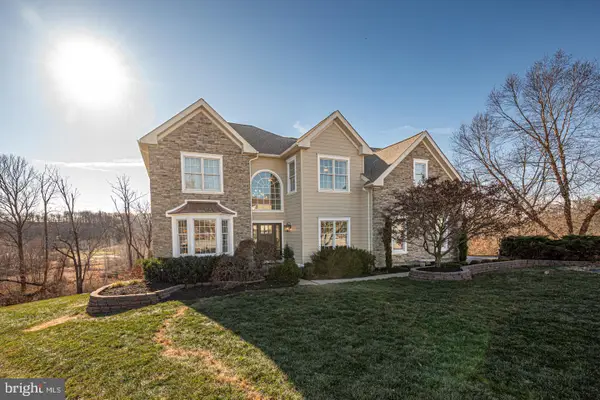 $900,000Active4 beds 4 baths3,466 sq. ft.
$900,000Active4 beds 4 baths3,466 sq. ft.1637 Tuckaway Trl, WEST CHESTER, PA 19380
MLS# PACT2114508Listed by: LONG & FOSTER REAL ESTATE, INC. - New
 $650,000Active3 beds -- baths2,005 sq. ft.
$650,000Active3 beds -- baths2,005 sq. ft.331 W Gay St, WEST CHESTER, PA 19380
MLS# PACT2114332Listed by: COLDWELL BANKER REALTY - Coming Soon
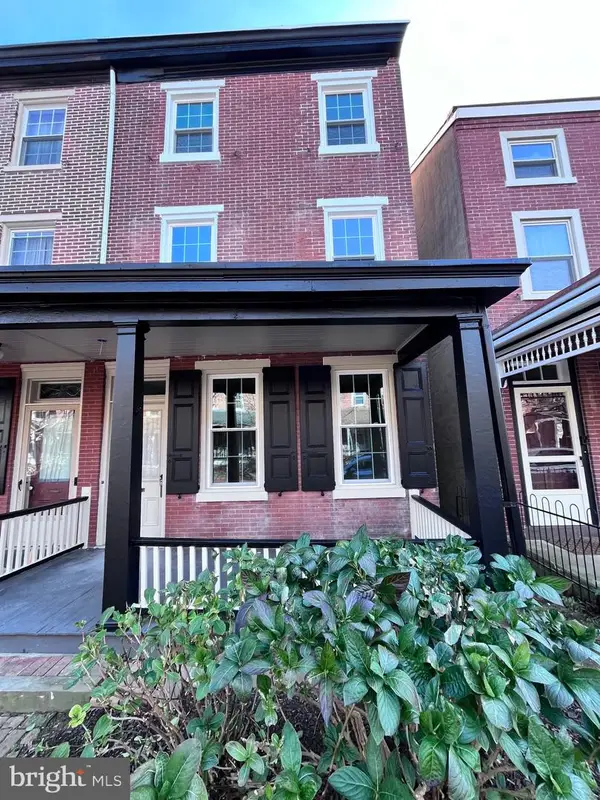 $889,000Coming Soon4 beds 3 baths
$889,000Coming Soon4 beds 3 baths222 W Barnard St, WEST CHESTER, PA 19382
MLS# PACT2114366Listed by: COMPASS PENNSYLVANIA, LLC
