6 Skydance Way, West Chester, PA 19382
Local realty services provided by:ERA Central Realty Group
Listed by:gary a mercer sr.
Office:lpt realty, llc.
MLS#:PACT2104610
Source:BRIGHTMLS
Price summary
- Price:$719,900
- Price per sq. ft.:$248.24
- Monthly HOA dues:$259
About this home
Only available due to buyer's financing falling through, this like-new and beautifully upgraded townhome is move in ready! Only 3 years young, this townhome in the coveted Willistown Point community offers effortless living in the award-winning Great Valley School District. Built by Rouse Chamberlin Homes and enhanced with over $40,000 in thoughtful upgrades, 6 Skydance Way combines timeless style with modern convenience in an unbeatable location—just minutes from Ridley Creek State Park, Edgemont Square, Ellis Preserve, and Routes 3 and 476 for easy access to Center City and beyond.
Inside, you’re welcomed by a bright and spacious floor plan with custom finishes throughout. A private home office sits just off the foyer—ideal for remote work. The open-concept main level is perfect for entertaining, featuring wide-plank flooring, upgraded lighting, and professional paintwork. The chef’s kitchen is the heart of the home, complete with quartz countertops, crisp white cabinetry, an upgraded tile backsplash, a walk-in pantry, and a large island with seating and pendant lighting. Premium stainless steel appliances and a gas cooktop elevate the space.
Natural light pours into the dining area through sliding glass doors that lead to a paver patio with a built-in gas line—perfect for al fresco dining or relaxing by the woods-lined backdrop. The living room offers a warm and inviting ambiance, anchored by a gas fireplace. A stylish powder room and access to the attached two-car garage complete the main level.
Upstairs, double doors open to a serene primary suite featuring a tray ceiling, large walk-in closet, and a beautifully appointed en-suite bath with dual vanities and a frameless glass shower. Two additional bedrooms share a well-designed hall bath, and the second-floor laundry room adds everyday ease.
The finished lower level offers even more flexibility—ideal for a media room, home gym, or guest retreat. With landscaping and snow removal handled for you, this low-maintenance home offers comfort, luxury, and peace of mind.
Schedule your private showing today and discover a home that truly stands apart.
Contact an agent
Home facts
- Year built:2022
- Listing ID #:PACT2104610
- Added:72 day(s) ago
- Updated:October 05, 2025 at 07:35 AM
Rooms and interior
- Bedrooms:3
- Total bathrooms:4
- Full bathrooms:3
- Half bathrooms:1
- Living area:2,900 sq. ft.
Heating and cooling
- Cooling:Central A/C
- Heating:Forced Air, Natural Gas
Structure and exterior
- Year built:2022
- Building area:2,900 sq. ft.
- Lot area:0.03 Acres
Schools
- High school:GREAT VALLEY
- Middle school:GREAT VALLEY
- Elementary school:SUGARTOWN
Utilities
- Water:Public
- Sewer:Public Sewer
Finances and disclosures
- Price:$719,900
- Price per sq. ft.:$248.24
- Tax amount:$7,727 (2025)
New listings near 6 Skydance Way
 $1,590,000Active3 beds 4 baths4,850 sq. ft.
$1,590,000Active3 beds 4 baths4,850 sq. ft.The Prescott - Millstone Circle ( Gps 1010 Hershey Mill Road), WEST CHESTER, PA 19380
MLS# PACT2109352Listed by: BHHS FOX & ROACH MALVERN-PAOLI $1,760,000Active4 beds 4 baths5,200 sq. ft.
$1,760,000Active4 beds 4 baths5,200 sq. ft.The Warren - Millstone Circle ( Gps 1010 Hershey Mill Road), WEST CHESTER, PA 19380
MLS# PACT2109354Listed by: BHHS FOX & ROACH MALVERN-PAOLI- New
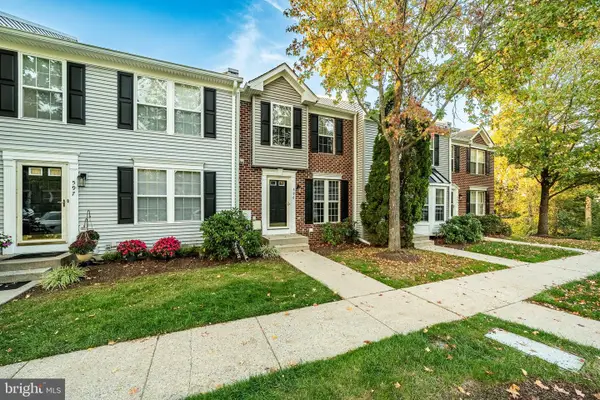 $435,000Active3 beds 3 baths1,447 sq. ft.
$435,000Active3 beds 3 baths1,447 sq. ft.596 Coach Hill Ct #c, WEST CHESTER, PA 19380
MLS# PACT2107946Listed by: KELLER WILLIAMS MAIN LINE - New
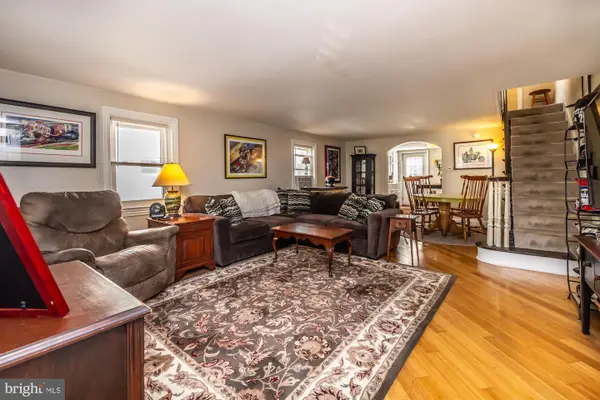 $375,000Active3 beds 1 baths1,344 sq. ft.
$375,000Active3 beds 1 baths1,344 sq. ft.547 Northbrook Rd, WEST CHESTER, PA 19382
MLS# PACT2110750Listed by: RE/MAX ACE REALTY - Coming Soon
 $450,000Coming Soon3 beds 3 baths
$450,000Coming Soon3 beds 3 baths765 Bradford Ter, WEST CHESTER, PA 19382
MLS# PACT2110866Listed by: RE/MAX EXCELLENCE - KENNETT SQUARE - Coming Soon
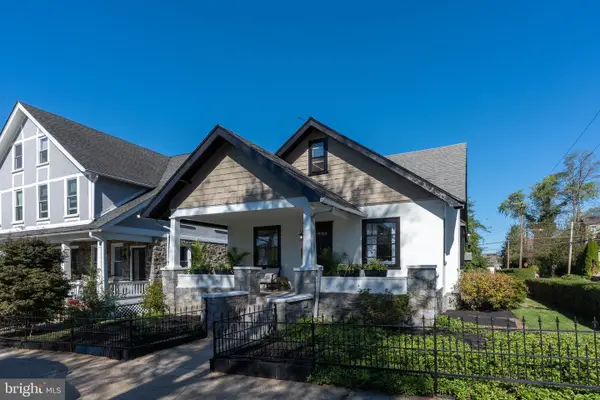 $695,000Coming Soon3 beds 1 baths
$695,000Coming Soon3 beds 1 baths401 W Barnard St, WEST CHESTER, PA 19382
MLS# PACT2110758Listed by: KW GREATER WEST CHESTER - New
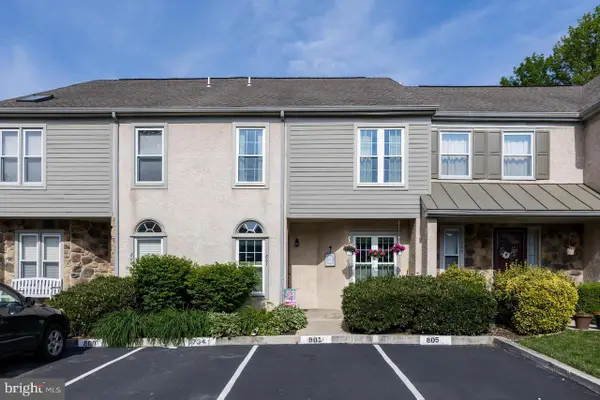 $469,900Active3 beds 3 baths2,619 sq. ft.
$469,900Active3 beds 3 baths2,619 sq. ft.801 Winchester Ct #801, WEST CHESTER, PA 19382
MLS# PACT2110852Listed by: LONG & FOSTER REAL ESTATE, INC. - New
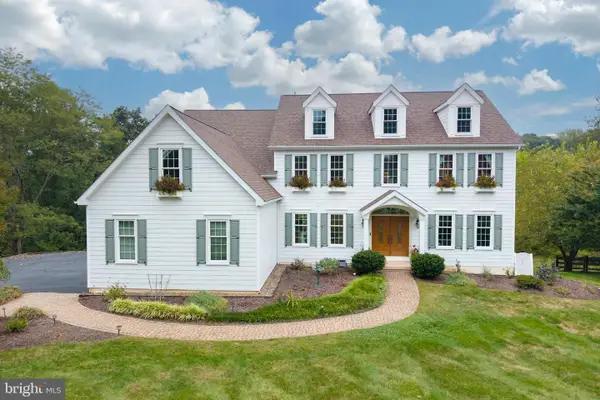 $1,175,000Active4 beds 5 baths4,625 sq. ft.
$1,175,000Active4 beds 5 baths4,625 sq. ft.974 Regimental Dr, WEST CHESTER, PA 19382
MLS# PACT2110060Listed by: COMPASS RE - New
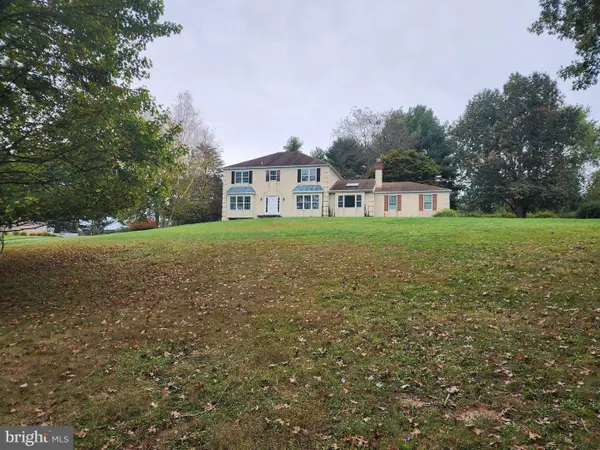 $625,000Active4 beds 3 baths2,939 sq. ft.
$625,000Active4 beds 3 baths2,939 sq. ft.1018 Ashley Rd, WEST CHESTER, PA 19382
MLS# PACT2110702Listed by: KW EMPOWER  $2,795,500Pending6 beds 8 baths7,537 sq. ft.
$2,795,500Pending6 beds 8 baths7,537 sq. ft.1406 Timber Mill Ln, WEST CHESTER, PA 19380
MLS# PACT2110780Listed by: KELLER WILLIAMS REAL ESTATE -EXTON
