629 Glenwood Ln, West Chester, PA 19380
Local realty services provided by:ERA Valley Realty
629 Glenwood Ln,West Chester, PA 19380
$600,000
- 3 Beds
- 3 Baths
- - sq. ft.
- Townhouse
- Sold
Listed by: deborah e dorsey, david a dorsey
Office: bhhs fox & roach-rosemont
MLS#:PACT2107670
Source:BRIGHTMLS
Sorry, we are unable to map this address
Price summary
- Price:$600,000
- Monthly HOA dues:$836.67
About this home
Welcome to 629 Glenwood Lane, an expanded Brandywine model in the highly sought-after Hershey’s Mill 55+ community! This 3-bedroom, 3-bathroom end unit is a rare find with an unbeatable setting: tucked away in a cul-de-sac and backing to designated open space. Enjoy a low-maintenance, carefree lifestyle with access to a wide range of amenities, including a Community Center, library, swimming pool, tennis and pickleball courts, wood shop, scenic walking trails, and the nearby golf course and clubhouse. As a new resident of Hershey’s Mill, you’ll also receive a complimentary one-year social membership—perfect for getting to know your new neighbors!
As you approach the home you’ll appreciate the convenient breezeway, providing access from the garage to the home. The inviting ambiance of the home is underlined by the skylights in the entryway. The balance between the living and dining rooms makes for a seamless flow during hosting. The kitchen is spacious, with plenty of counter and cabinet space, and looks out onto the cozy breakfast nook. Enjoy the lovely wooded backdrop from the screened-in porch off of the dining room, or the rear patio off of the breakfast nook. The primary suite includes a door to the private terrace, a walk-in closet, and an en suite bathroom complete with an oversized tub and dual sinks. A second bedroom and bathroom complete the main level of the home. Upstairs you’ll find the fully finished loft, a flexible space with a third bedroom and en suite bathroom. The lower level is a finished space with an office and plenty of storage too.
Ideally located nearby the boroughs of West Chester and Malvern, Hershey’s Mill provides a location convenient to the Main Line while still maintaining the atmosphere of a private, close-knit community. With the Malvern train station nearby, commuting into Center City Philadelphia is a breeze. Experience low-maintenance, blissful living with amenities that include a Community Center, library, pool, tennis courts, pickleball, wood shop, walking trails, and, of course, the nearby golf course and clubhouse. A golf club membership is available for an additional fee. Shown by appointment - Come visit, and discover what makes Hershey’s Mill so popular!
Contact an agent
Home facts
- Year built:1986
- Listing ID #:PACT2107670
- Added:99 day(s) ago
- Updated:December 12, 2025 at 11:07 AM
Rooms and interior
- Bedrooms:3
- Total bathrooms:3
- Full bathrooms:3
Heating and cooling
- Cooling:Central A/C
- Heating:Electric, Heat Pump(s)
Structure and exterior
- Roof:Asphalt, Shingle
- Year built:1986
Utilities
- Water:Public
- Sewer:Community Septic Tank
Finances and disclosures
- Price:$600,000
- Tax amount:$6,320 (2025)
New listings near 629 Glenwood Ln
- Coming Soon
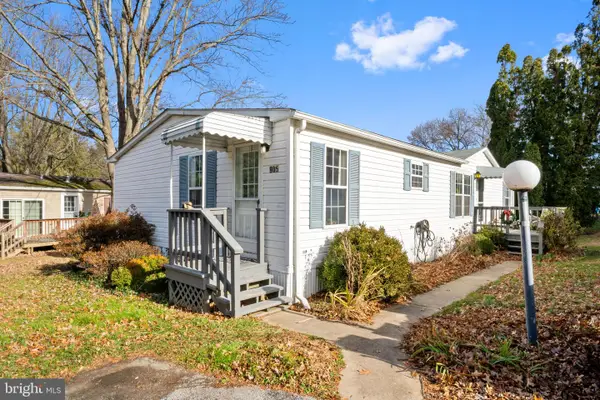 $119,900Coming Soon3 beds 2 baths
$119,900Coming Soon3 beds 2 baths905 Baldwin Dr, WEST CHESTER, PA 19380
MLS# PACT2114732Listed by: KW GREATER WEST CHESTER - Coming Soon
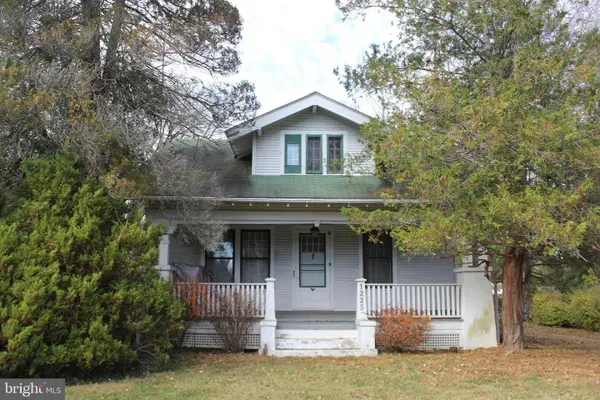 $395,000Coming Soon4 beds 1 baths
$395,000Coming Soon4 beds 1 baths1225 Paoli Pike, WEST CHESTER, PA 19380
MLS# PACT2112832Listed by: RE/MAX MAIN LINE-WEST CHESTER - Coming Soon
 $1,200,000Coming Soon5 beds 4 baths
$1,200,000Coming Soon5 beds 4 baths361 Quail Run Ln, WEST CHESTER, PA 19382
MLS# PACT2114374Listed by: RE/MAX TOWN & COUNTRY - Open Sat, 12 to 2pmNew
 $550,000Active3 beds 2 baths1,316 sq. ft.
$550,000Active3 beds 2 baths1,316 sq. ft.1324 Oakwood Ave, WEST CHESTER, PA 19380
MLS# PACT2114520Listed by: BHHS FOX & ROACH-WEST CHESTER - Open Sat, 11am to 1pmNew
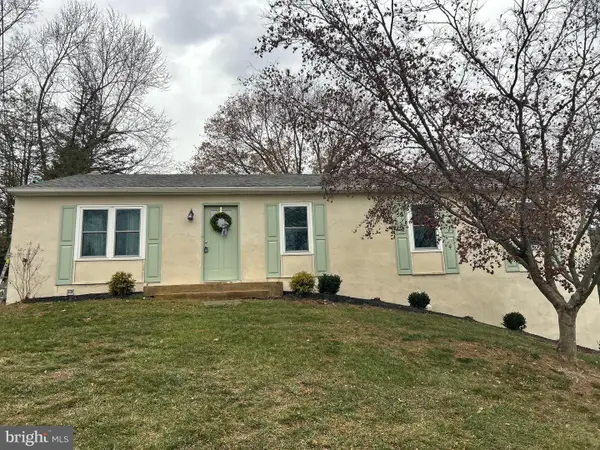 $495,000Active4 beds 2 baths1,664 sq. ft.
$495,000Active4 beds 2 baths1,664 sq. ft.479 Douglas Dr, WEST CHESTER, PA 19380
MLS# PACT2114548Listed by: BHHS FOX & ROACH-CHADDS FORD - Open Sat, 1 to 3pm
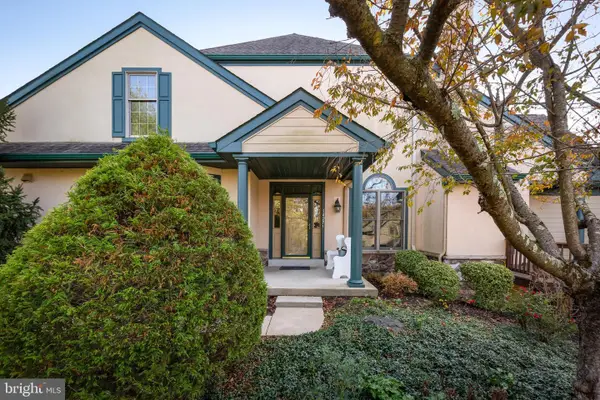 $780,000Pending3 beds 3 baths2,266 sq. ft.
$780,000Pending3 beds 3 baths2,266 sq. ft.1427 Springton Ln, WEST CHESTER, PA 19380
MLS# PACT2114412Listed by: BHHS FOX & ROACH-ROSEMONT - New
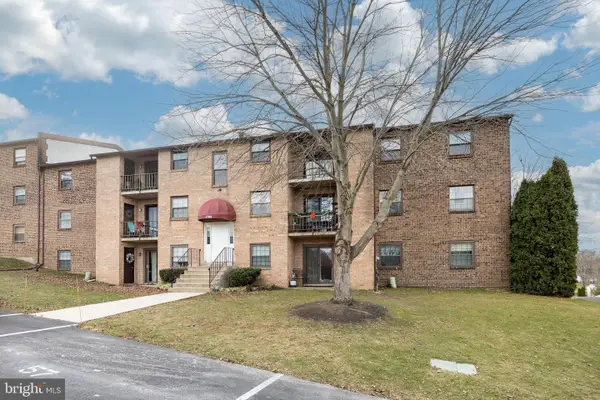 $243,000Active2 beds 1 baths900 sq. ft.
$243,000Active2 beds 1 baths900 sq. ft.1717 Valley Dr, WEST CHESTER, PA 19382
MLS# PACT2114498Listed by: KELLER WILLIAMS REAL ESTATE -EXTON - Open Sat, 2 to 4pmNew
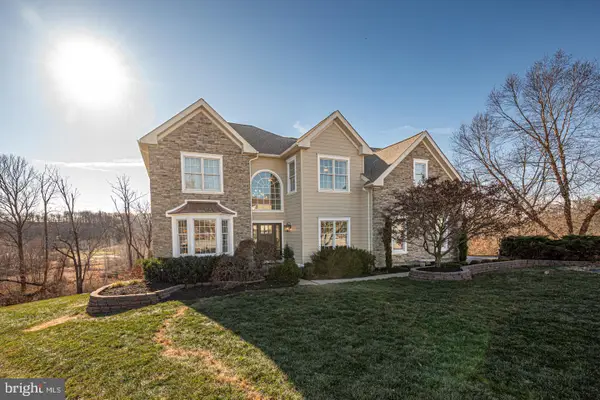 $900,000Active4 beds 4 baths3,466 sq. ft.
$900,000Active4 beds 4 baths3,466 sq. ft.1637 Tuckaway Trl, WEST CHESTER, PA 19380
MLS# PACT2114508Listed by: LONG & FOSTER REAL ESTATE, INC. - New
 $650,000Active3 beds -- baths2,005 sq. ft.
$650,000Active3 beds -- baths2,005 sq. ft.331 W Gay St, WEST CHESTER, PA 19380
MLS# PACT2114332Listed by: COLDWELL BANKER REALTY - Coming Soon
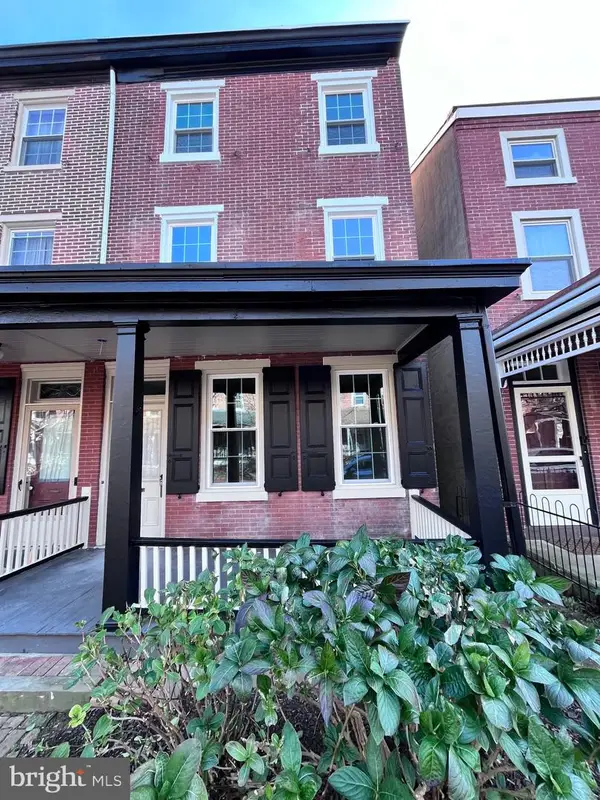 $889,000Coming Soon4 beds 3 baths
$889,000Coming Soon4 beds 3 baths222 W Barnard St, WEST CHESTER, PA 19382
MLS# PACT2114366Listed by: COMPASS PENNSYLVANIA, LLC
