7 Bittersweet Dr, West Chester, PA 19382
Local realty services provided by:ERA OakCrest Realty, Inc.
7 Bittersweet Dr,West Chester, PA 19382
$3,175,000
- 5 Beds
- 5 Baths
- 7,248 sq. ft.
- Single family
- Active
Listed by: holly gross, henry s. gross
Office: bhhs fox & roach-west chester
MLS#:PACT2101952
Source:BRIGHTMLS
Price summary
- Price:$3,175,000
- Price per sq. ft.:$438.05
- Monthly HOA dues:$58.33
About this home
7 Bittersweet Drive may be one of the most architecturally distinct and amenity-rich homes available on the market today. Privately nestled on 12 acres on Bittersweet Drive, one of the most sought after and exclusive roads in the award-winning Unionville-Chadds Ford School District, this extraordinary 7,248-square-foot residence seamlessly blends refined elegance with versatile functionality. With 5 bedrooms, 3 full and 2 half bathrooms, and spaces designed for both grand entertaining and quiet retreat, this home offers something truly special at every turn.
The two-story Foyer immediately impresses with a soaring beaded-board ceiling, ceramic tile floors, and abundant windows that flood the space with light. Just beyond, the Living Room boasts a wall of windows and a dramatic stone fireplace, while the adjacent Family Room mirrors this grandeur with skylights, a beaded-board ceiling, and its own fireplace—ideal for cozy gatherings. The gourmet Kitchen is a chef’s dream, equipped with a Blue Star six-burner range, stainless farm sinks, granite island, and breakfast nook with copper-topped windowsill. Nearby, the Butler’s Pantry and oversized three-car Garage add everyday convenience.
The Primary Suite is a sanctuary tucked at the end of the upper-level hall, complete with two walk-in closets, a spa-like bathroom with soaking tub, dual vanities, skylight, and an adjoining Office Study with fireplace and custom cabinetry. Four additional bedrooms on the lower level provide ample space for family, guests, or au pair, with one suite offering exterior access and a private bath.
At the heart of the home is the spectacular indoor Pool—visible from many rooms—anchored by skylights and south-facing doors, and flanked by a Sauna, Steam Shower, Bar, Wine Cellar, and Billiard Room with brick fireplace. Outside, enjoy peaceful woodland views from the elevated Deck, garden paths, the delightful coy pond with waterfall and tranquil sitting areas. A Party Barn, charming Tree House and small stable complete this idyllic estate.
With geothermal heating and cooling, a whole house generator, lush landscaping and thoughtful craftsmanship throughout, 7 Bittersweet Drive is a rare opportunity to own a true lifestyle property that balances serenity, space, and sophistication.
Contact an agent
Home facts
- Year built:1985
- Listing ID #:PACT2101952
- Added:154 day(s) ago
- Updated:December 22, 2025 at 02:35 PM
Rooms and interior
- Bedrooms:5
- Total bathrooms:5
- Full bathrooms:3
- Half bathrooms:2
- Living area:7,248 sq. ft.
Heating and cooling
- Cooling:Central A/C, Geothermal
- Heating:90% Forced Air, Geo-thermal
Structure and exterior
- Year built:1985
- Building area:7,248 sq. ft.
- Lot area:12 Acres
Schools
- High school:UNIONVILLE
- Middle school:PATTON
- Elementary school:POCOPSON
Utilities
- Water:Well
- Sewer:On Site Septic
Finances and disclosures
- Price:$3,175,000
- Price per sq. ft.:$438.05
- Tax amount:$21,675 (2025)
New listings near 7 Bittersweet Dr
- Coming Soon
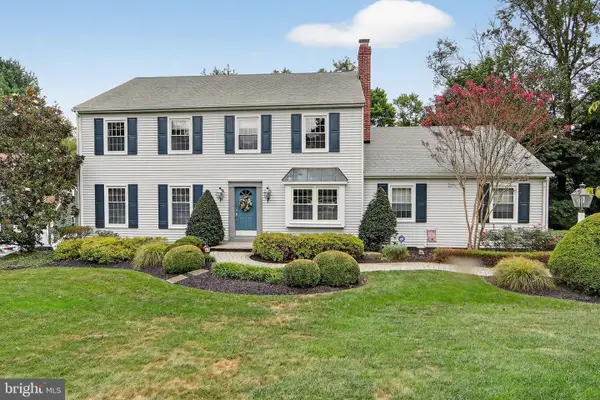 $825,000Coming Soon4 beds 3 baths
$825,000Coming Soon4 beds 3 baths804 Plumtry Dr, WEST CHESTER, PA 19382
MLS# PACT2114826Listed by: COLDWELL BANKER REALTY - New
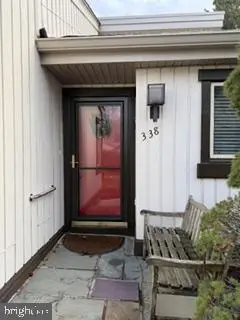 $414,000Active2 beds 2 baths1,332 sq. ft.
$414,000Active2 beds 2 baths1,332 sq. ft.338 Devon Way #338, WEST CHESTER, PA 19380
MLS# PACT2114944Listed by: COMPASS RE - New
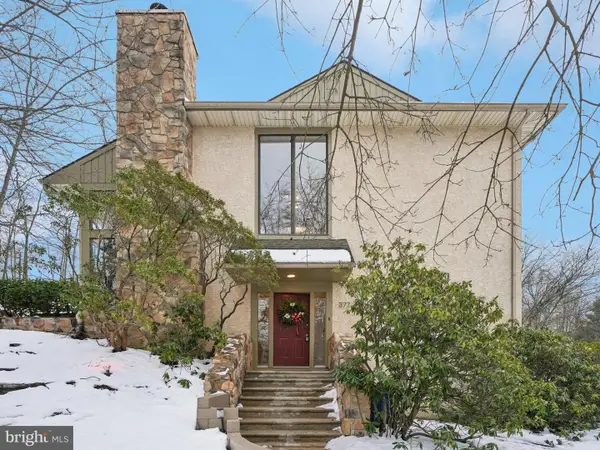 $460,000Active3 beds 3 baths1,833 sq. ft.
$460,000Active3 beds 3 baths1,833 sq. ft.377 Lynetree Dr #5-a, WEST CHESTER, PA 19380
MLS# PACT2114862Listed by: EXP REALTY, LLC - New
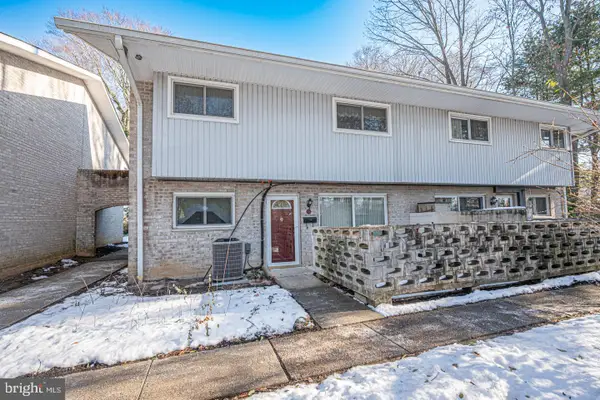 $285,000Active2 beds 2 baths1,046 sq. ft.
$285,000Active2 beds 2 baths1,046 sq. ft.1518 Manley Rd #b-11, WEST CHESTER, PA 19382
MLS# PACT2114912Listed by: BHHS FOX & ROACH-MEDIA - New
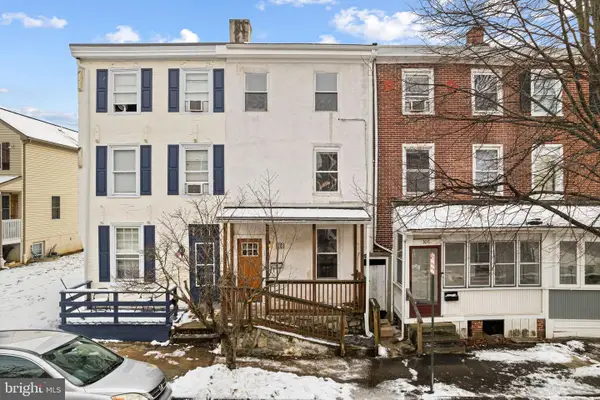 $350,000Active4 beds 1 baths1,416 sq. ft.
$350,000Active4 beds 1 baths1,416 sq. ft.308 E Miner St, WEST CHESTER, PA 19382
MLS# PACT2114948Listed by: KW EMPOWER - Coming Soon
 $370,000Coming Soon2 beds 2 baths
$370,000Coming Soon2 beds 2 baths750 E Marshall St #402, WEST CHESTER, PA 19380
MLS# PACT2114798Listed by: REAL OF PENNSYLVANIA - New
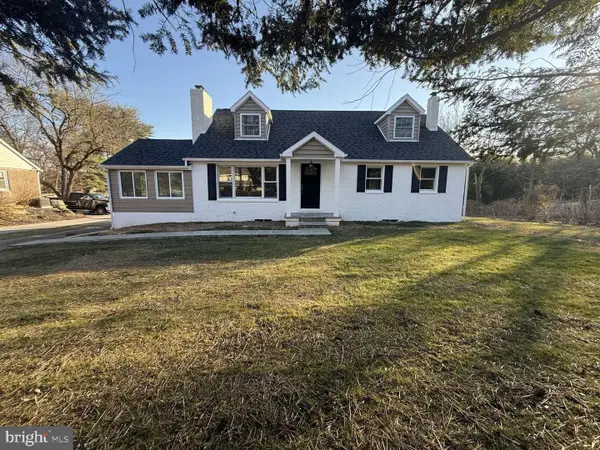 $720,000Active5 beds 2 baths2,350 sq. ft.
$720,000Active5 beds 2 baths2,350 sq. ft.546 W Boot Rd, WEST CHESTER, PA 19380
MLS# PACT2114856Listed by: HOMEZU BY SIMPLE CHOICE  $839,900Pending4 beds 3 baths2,908 sq. ft.
$839,900Pending4 beds 3 baths2,908 sq. ft.827 Plumtry Dr, WEST CHESTER, PA 19382
MLS# PACT2114820Listed by: BHHS FOX & ROACH-WEST CHESTER- New
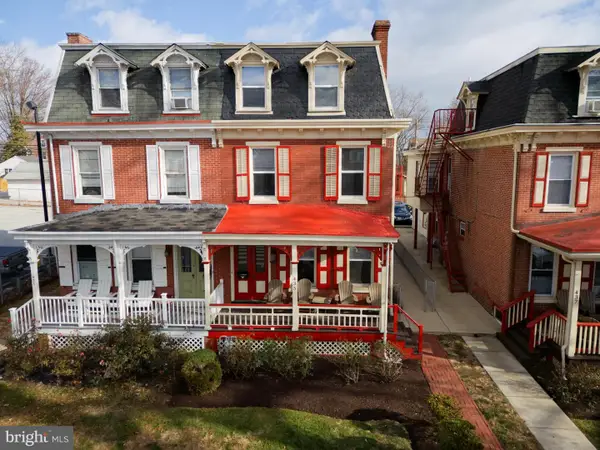 $499,999Active5 beds 2 baths2,429 sq. ft.
$499,999Active5 beds 2 baths2,429 sq. ft.435 S High St, WEST CHESTER, PA 19382
MLS# PACT2114718Listed by: KW GREATER WEST CHESTER - New
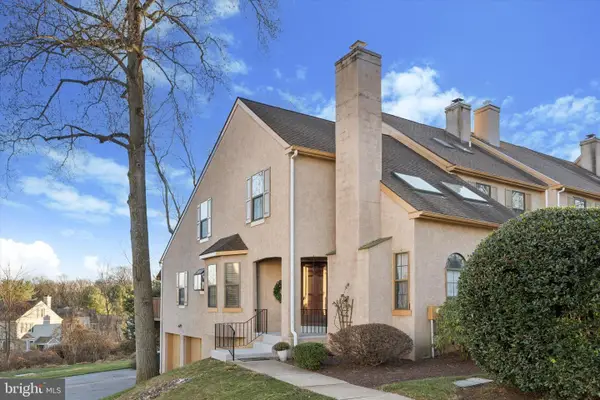 $485,000Active3 beds 2 baths2,241 sq. ft.
$485,000Active3 beds 2 baths2,241 sq. ft.2701 Stoneham Dr #2701b, WEST CHESTER, PA 19382
MLS# PACT2114752Listed by: LONG & FOSTER REAL ESTATE, INC.
