718 Southern Dr, West Chester, PA 19380
Local realty services provided by:O'BRIEN REALTY ERA POWERED
718 Southern Dr,West Chester, PA 19380
$560,000
- 4 Beds
- 3 Baths
- 2,096 sq. ft.
- Single family
- Pending
Listed by:kaui garcia
Office:keller williams real estate -exton
MLS#:PACT2105814
Source:BRIGHTMLS
Price summary
- Price:$560,000
- Price per sq. ft.:$267.18
About this home
Welcome to 718 Southern Dr—a cute ranch-style jewel nestled in the scenic hills of West Chester. This 4-bedroom, 3-bathroom home spans approximately 2,096 sq ft on just under an acre of serene, private land.
Step inside to find a comfortable layout with spacious living and dining areas, accented by natural wood tones offering a solid foundation and flexible spaces ready to be refreshed to your style. A spacious kitchen offers stainless steel appliances, and plenty of counter and storage space. Down the hall you will find a primary suite, two additional bedrooms and a full hall bathroom. The daylight walkout lower level adds valuable square footage including a bedroom and full bathroom, perfect for a recreation room, workshop, or additional living space.
Your own private retreat awaits outdoors: a generous backyard with stone steps leading to an inviting in-ground pool—perfect for entertaining or unwinding under the trees. Additional highlights include a 2-car attached garage (plus driveway parking), recessed lighting, ceiling fans, central A/C, and efficient heat pump systems.
Set on a spacious, quietly tucked-away lot, this home blends comfort, style, and versatility. For added peace of mind, this home has been PRE-INSPECTED, making this home truly move-in ready, just waiting for a new owners to make it their own and create lasting memories.
Don’t miss the opportunity—schedule your showing today!
Contact an agent
Home facts
- Year built:1982
- Listing ID #:PACT2105814
- Added:44 day(s) ago
- Updated:October 05, 2025 at 07:35 AM
Rooms and interior
- Bedrooms:4
- Total bathrooms:3
- Full bathrooms:3
- Living area:2,096 sq. ft.
Heating and cooling
- Cooling:Central A/C
- Heating:Electric, Forced Air, Heat Pump(s)
Structure and exterior
- Roof:Architectural Shingle, Pitched, Shingle
- Year built:1982
- Building area:2,096 sq. ft.
- Lot area:0.99 Acres
Schools
- High school:B. REED HENDERSON
- Middle school:E.N. PEIRCE
- Elementary school:EAST BRADFORD
Utilities
- Water:Public
- Sewer:Public Sewer
Finances and disclosures
- Price:$560,000
- Price per sq. ft.:$267.18
- Tax amount:$5,785 (2025)
New listings near 718 Southern Dr
 $1,590,000Active3 beds 4 baths4,850 sq. ft.
$1,590,000Active3 beds 4 baths4,850 sq. ft.The Prescott - Millstone Circle ( Gps 1010 Hershey Mill Road), WEST CHESTER, PA 19380
MLS# PACT2109352Listed by: BHHS FOX & ROACH MALVERN-PAOLI $1,760,000Active4 beds 4 baths5,200 sq. ft.
$1,760,000Active4 beds 4 baths5,200 sq. ft.The Warren - Millstone Circle ( Gps 1010 Hershey Mill Road), WEST CHESTER, PA 19380
MLS# PACT2109354Listed by: BHHS FOX & ROACH MALVERN-PAOLI- New
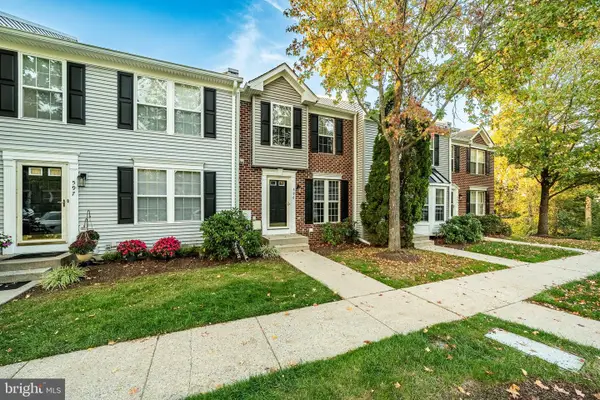 $435,000Active3 beds 3 baths1,447 sq. ft.
$435,000Active3 beds 3 baths1,447 sq. ft.596 Coach Hill Ct #c, WEST CHESTER, PA 19380
MLS# PACT2107946Listed by: KELLER WILLIAMS MAIN LINE - New
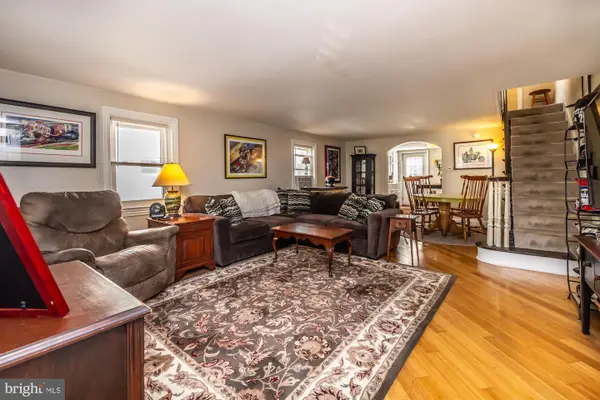 $375,000Active3 beds 1 baths1,344 sq. ft.
$375,000Active3 beds 1 baths1,344 sq. ft.547 Northbrook Rd, WEST CHESTER, PA 19382
MLS# PACT2110750Listed by: RE/MAX ACE REALTY - Coming Soon
 $450,000Coming Soon3 beds 3 baths
$450,000Coming Soon3 beds 3 baths765 Bradford Ter, WEST CHESTER, PA 19382
MLS# PACT2110866Listed by: RE/MAX EXCELLENCE - KENNETT SQUARE - Coming Soon
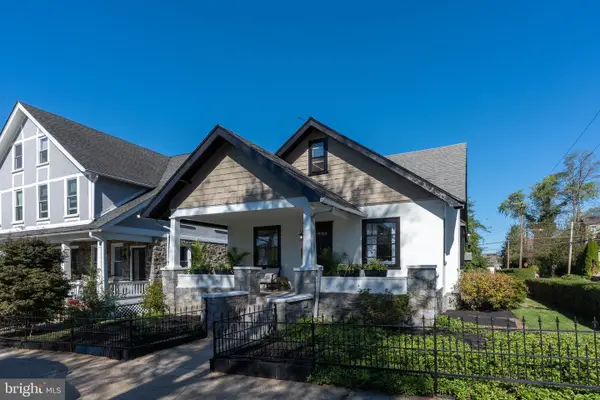 $695,000Coming Soon3 beds 1 baths
$695,000Coming Soon3 beds 1 baths401 W Barnard St, WEST CHESTER, PA 19382
MLS# PACT2110758Listed by: KW GREATER WEST CHESTER - New
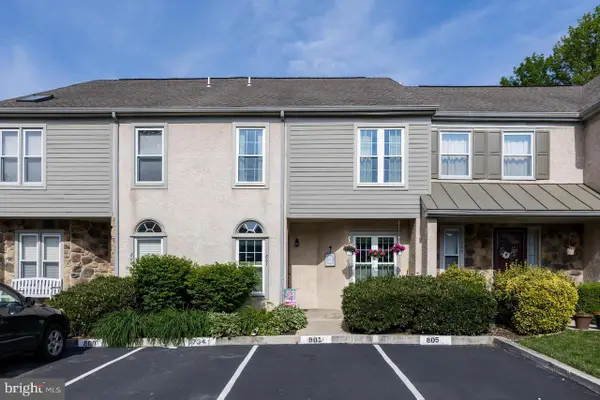 $469,900Active3 beds 3 baths2,619 sq. ft.
$469,900Active3 beds 3 baths2,619 sq. ft.801 Winchester Ct #801, WEST CHESTER, PA 19382
MLS# PACT2110852Listed by: LONG & FOSTER REAL ESTATE, INC. - New
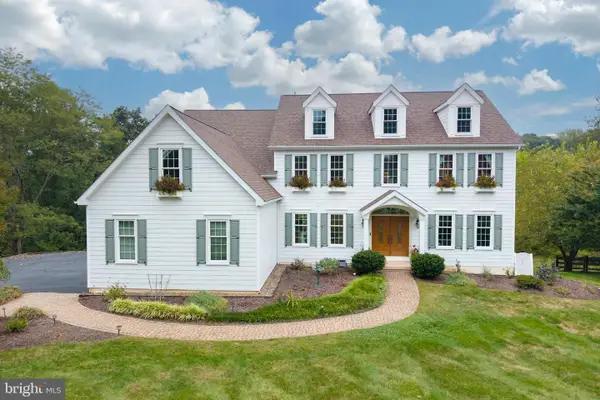 $1,175,000Active4 beds 5 baths4,625 sq. ft.
$1,175,000Active4 beds 5 baths4,625 sq. ft.974 Regimental Dr, WEST CHESTER, PA 19382
MLS# PACT2110060Listed by: COMPASS RE - New
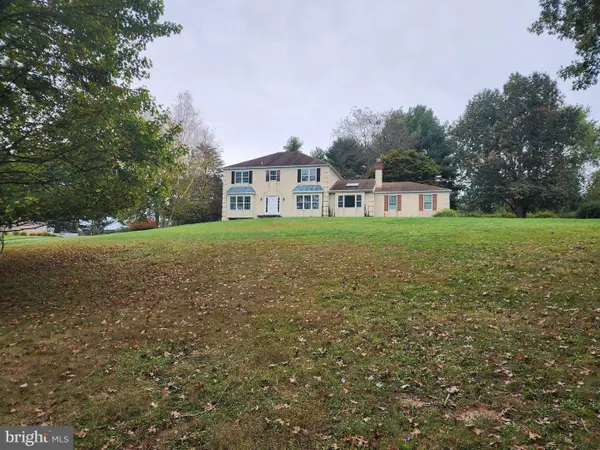 $625,000Active4 beds 3 baths2,939 sq. ft.
$625,000Active4 beds 3 baths2,939 sq. ft.1018 Ashley Rd, WEST CHESTER, PA 19382
MLS# PACT2110702Listed by: KW EMPOWER  $2,795,500Pending6 beds 8 baths7,537 sq. ft.
$2,795,500Pending6 beds 8 baths7,537 sq. ft.1406 Timber Mill Ln, WEST CHESTER, PA 19380
MLS# PACT2110780Listed by: KELLER WILLIAMS REAL ESTATE -EXTON
