722 Scotch Way #c-26, West Chester, PA 19382
Local realty services provided by:Mountain Realty ERA Powered
722 Scotch Way #c-26,West Chester, PA 19382
$266,000
- 1 Beds
- 1 Baths
- - sq. ft.
- Condominium
- Sold
Listed by:philip winicov
Office:re/max preferred - newtown square
MLS#:PACT2107586
Source:BRIGHTMLS
Sorry, we are unable to map this address
Price summary
- Price:$266,000
About this home
Welcome to 722 Scotch Way, a beautifully maintained condo in the highly desirable and well-located community of Bradford Square. This rare offering includes not only a spacious one-bedroom, one-bath unit, but also a separately deeded garage an amenity not all homes in the community enjoy, and one that adds tremendous value and flexibility.
As you arrive, you’ll be greeted by Bradford Square’s meticulously maintained grounds, tree-lined streets, and an unmistakable sense of pride throughout the neighborhood. Parking is abundant with unassigned spaces right outside your door, while your private garage is just steps away for added convenience.
Inside, the home opens with a welcoming entryway and coat closet, leading upstairs to the main living space. To the left, a large updated kitchen with a sun-filled bay window creates the perfect spot for everyday dining. A full-sized washer and dryer are tucked away in their own closet, offering the convenience of in-unit laundry. Plantation shutters add style and functionality throughout.
To the right, the expansive living and dining area provides plenty of room to relax or entertain, complemented by a utility room with central air, modern systems, and ample storage. Down the hall, you’ll find multiple closets, a spacious full bath, and a large bedroom featuring two generous closets and serene views of the community’s lush greenery.
Life in Bradford Square comes with exceptional amenities: private walking and jogging trails, a community pool, tennis courts, and a well-maintained playground for children or visiting family.
And then there’s the location West Chester, Pennsylvania. Known for its vibrant downtown, West Chester offers everything from award-winning restaurants and trendy cafés to boutique shopping, lively nightlife, and a rich calendar of community events. For professionals, its proximity to major highways and regional business hubs makes commuting a breeze, while the town itself offers an unbeatable blend of small-town charm and modern convenience.
Lovingly cared for and thoughtfully updated, this home offers not just a place to live, but a lifestyle in one of Chester County’s most sought-after communities. With the separately deeded garage included in the sale whether for your own use or the option to sell it later to another resident this is an opportunity you don’t want to miss.
Schedule your appointment today and see all that 722 Scotch Way and Bradford Square have to offer.
Contact an agent
Home facts
- Year built:1984
- Listing ID #:PACT2107586
- Added:46 day(s) ago
- Updated:October 21, 2025 at 03:20 PM
Rooms and interior
- Bedrooms:1
- Total bathrooms:1
- Full bathrooms:1
Heating and cooling
- Cooling:Central A/C
- Heating:Electric, Heat Pump(s)
Structure and exterior
- Roof:Architectural Shingle
- Year built:1984
Schools
- Elementary school:HILLSDALE
Utilities
- Water:Public
- Sewer:Public Sewer
Finances and disclosures
- Price:$266,000
- Tax amount:$2,118 (2025)
New listings near 722 Scotch Way #c-26
- Coming Soon
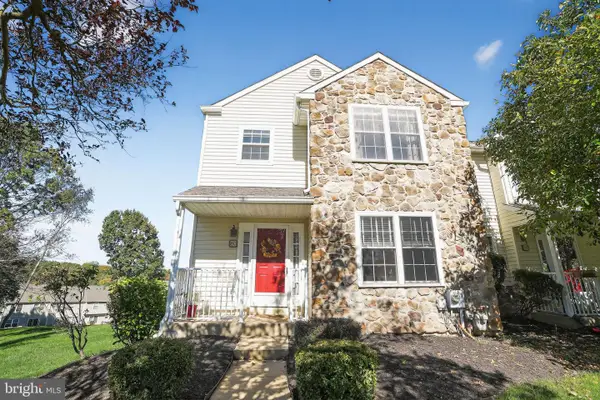 $495,000Coming Soon3 beds 3 baths
$495,000Coming Soon3 beds 3 baths850 Amber Ln, WEST CHESTER, PA 19382
MLS# PACT2112064Listed by: COLDWELL BANKER REALTY - New
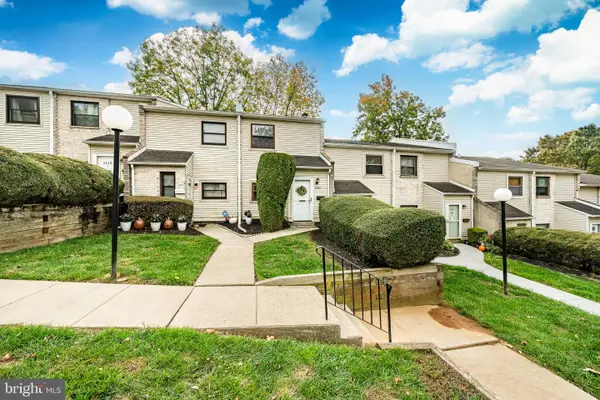 $265,000Active2 beds 2 baths1,088 sq. ft.
$265,000Active2 beds 2 baths1,088 sq. ft.2007 Valley Dr #2007, WEST CHESTER, PA 19382
MLS# PACT2109612Listed by: BHHS FOX & ROACH-WEST CHESTER - Coming Soon
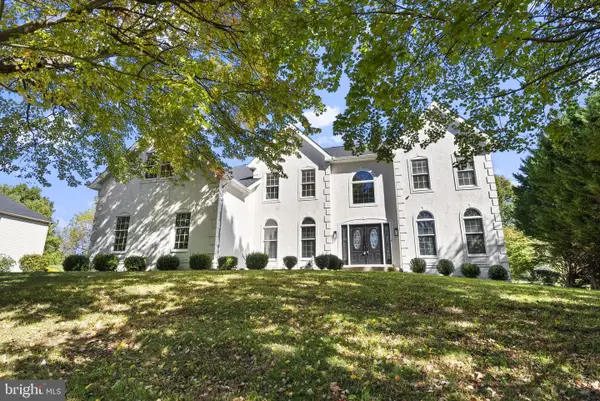 $995,000Coming Soon4 beds 5 baths
$995,000Coming Soon4 beds 5 baths289 Dressage Ct, WEST CHESTER, PA 19382
MLS# PACT2111920Listed by: RE/MAX TOWN & COUNTRY - Coming Soon
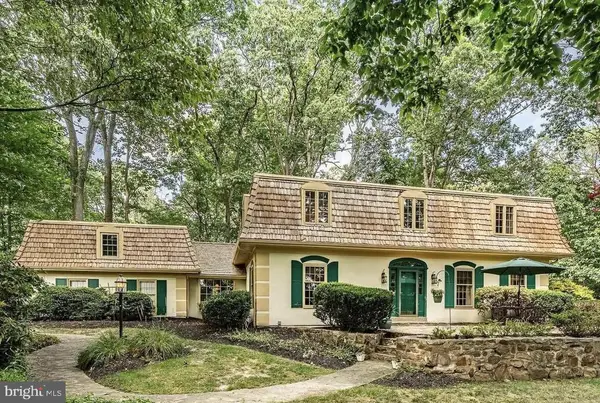 $699,900Coming Soon4 beds 3 baths
$699,900Coming Soon4 beds 3 baths1200 Waterford Rd, WEST CHESTER, PA 19380
MLS# PACT2111910Listed by: RE/MAX TOWN & COUNTRY - Coming Soon
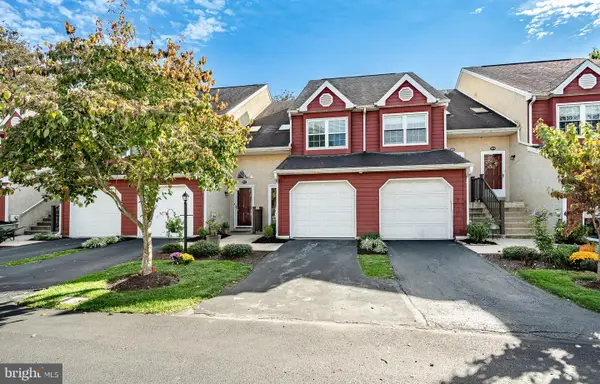 $320,000Coming Soon1 beds 1 baths
$320,000Coming Soon1 beds 1 baths406 Worington Dr #406, WEST CHESTER, PA 19382
MLS# PACT2111926Listed by: KELLER WILLIAMS MAIN LINE - Coming Soon
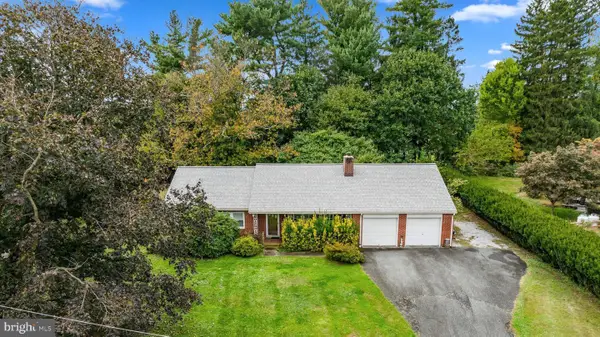 $425,000Coming Soon3 beds 1 baths
$425,000Coming Soon3 beds 1 baths1384 Faucett Dr, WEST CHESTER, PA 19382
MLS# PACT2111898Listed by: RE/MAX TOWN & COUNTRY - New
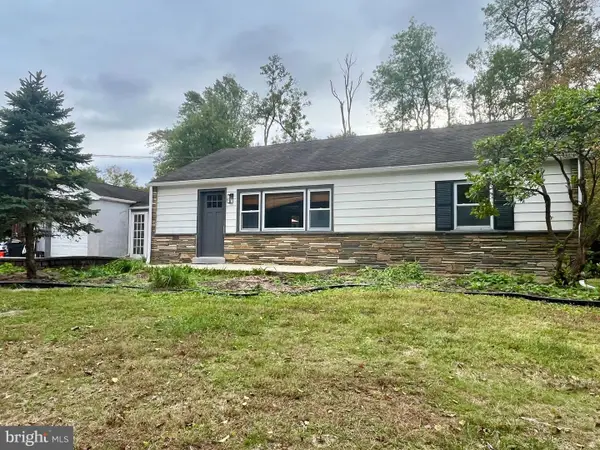 $449,000Active3 beds 2 baths1,817 sq. ft.
$449,000Active3 beds 2 baths1,817 sq. ft.910 S Chester Rd, WEST CHESTER, PA 19382
MLS# PACT2111090Listed by: RE/MAX MAIN LINE-WEST CHESTER - Coming Soon
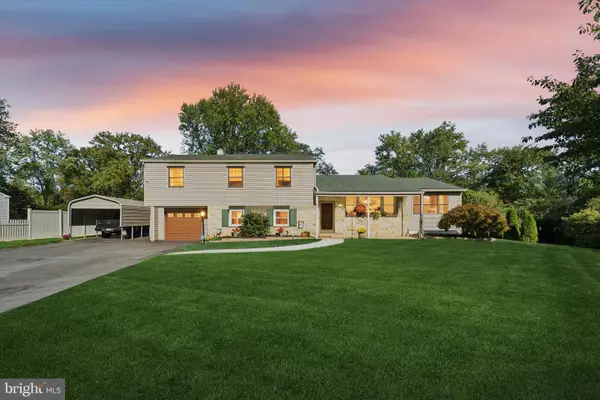 $675,000Coming Soon3 beds 3 baths
$675,000Coming Soon3 beds 3 baths1131 Nottingham Dr, WEST CHESTER, PA 19380
MLS# PACT2111350Listed by: KELLER WILLIAMS REAL ESTATE -EXTON - New
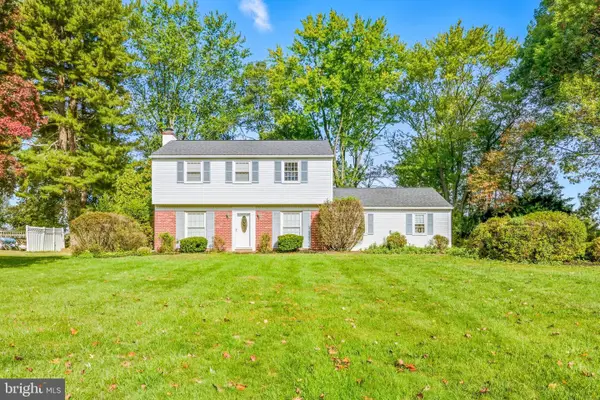 $575,000Active3 beds 3 baths1,568 sq. ft.
$575,000Active3 beds 3 baths1,568 sq. ft.305 Larchwood Rd, WEST CHESTER, PA 19382
MLS# PACT2111856Listed by: KELLER WILLIAMS ELITE - New
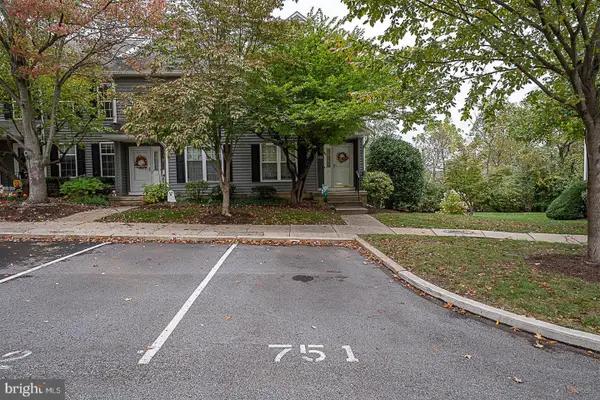 $415,000Active3 beds 3 baths2,281 sq. ft.
$415,000Active3 beds 3 baths2,281 sq. ft.751 Chessie Ct #48, WEST CHESTER, PA 19380
MLS# PACT2111706Listed by: BHHS FOX & ROACH WAYNE-DEVON
