809 Amelia Dr, West Chester, PA 19382
Local realty services provided by:ERA Martin Associates
809 Amelia Dr,West Chester, PA 19382
$650,000
- 3 Beds
- 3 Baths
- 1,972 sq. ft.
- Single family
- Pending
Listed by:ann byer
Office:keller williams real estate -exton
MLS#:PACT2110582
Source:BRIGHTMLS
Price summary
- Price:$650,000
- Price per sq. ft.:$329.61
About this home
Welcome to this beautifully updated and energy-efficient 3-bedroom, 2.5-bath home in the highly regarded West Chester Area School District, set on a manicured flat lot with mature landscaping, a rear patio, and a two-car garage. The home features ¾” hardwood flooring throughout the living, dining, and family rooms as well as the entire second floor. Enter the foyer, which was extended three feet. To your right is the living room with a gorgeous built-in bookcase and base cabinets, opening to the formal dining room with large windows overlooking the yard. The center hall powder room has been tastefully renovated. The kitchen includes a dual fuel stove (gas cooktop and electric oven) and a spacious eat-in area, with flooring extended to the exterior walls. The laundry is conveniently located here as well. The adjacent family room is a true highlight with vaulted ceilings, recessed lighting, architectural beams, expansive windows, and skylights that flood the space with natural light. The floor was raised to be level with the kitchen, a unique feature in the neighborhood. This inviting space offers endless possibilities for relaxing, entertaining, and recreation, with easy access to the two-car garage and rear deck. Outside, the patio provides the perfect spot to entertain in a serene setting surrounded by lush plantings. Upstairs, note the attractive stairway renovation leading to the primary bedroom with walk-in closet and renovated en-suite bath (2020). A pocket door and custom closet system enhance the walk-in, while both additional bedrooms also feature built-in closet systems. The hall bathroom was fully renovated in 2025. On the lower level, you’ll find a partially finished space ready for your flooring finishes, with additional storage under the stairs and in the adjacent room. The ceiling has recessed lighting, ready for your needs from exercise to crafts to a game room. A unique feature of this home is the energy-efficient improvements, which include 2” foam insulation on all exterior walls adjacent to living spaces, extensive air sealing, two feet of blown-in attic insulation, and high-efficiency HVAC and water heater replacements, resulting in significantly reduced energy usage as confirmed by PECO—consistently outperforming even the most efficient neighbors. Exterior upgrades include a newer garage door with LiftMaster opener, roof, siding, storm doors, rear patio, EP Henry paver walkway, driveway, and a new front door with sidelights. Additional thoughtful touches include high-end vinyl replacement windows, recessed lighting, new baseboards, a generator switch panel, and basement storage.This move-in ready home truly stands out with modern updates, energy savings, and exceptional attention to detail, all just seven minutes to the heart of downtown West Chester and nine minutes to the train station. No HOA! Seller would appreciate a quick settlement and lease-back if needed.
Contact an agent
Home facts
- Year built:1985
- Listing ID #:PACT2110582
- Added:4 day(s) ago
- Updated:October 05, 2025 at 07:35 AM
Rooms and interior
- Bedrooms:3
- Total bathrooms:3
- Full bathrooms:2
- Half bathrooms:1
- Living area:1,972 sq. ft.
Heating and cooling
- Cooling:Central A/C
- Heating:Forced Air, Natural Gas
Structure and exterior
- Roof:Shingle
- Year built:1985
- Building area:1,972 sq. ft.
- Lot area:0.41 Acres
Schools
- High school:WEST CHESTER EAST
Utilities
- Water:Public
- Sewer:Public Sewer
Finances and disclosures
- Price:$650,000
- Price per sq. ft.:$329.61
- Tax amount:$5,846 (2025)
New listings near 809 Amelia Dr
 $1,590,000Active3 beds 4 baths4,850 sq. ft.
$1,590,000Active3 beds 4 baths4,850 sq. ft.The Prescott - Millstone Circle ( Gps 1010 Hershey Mill Road), WEST CHESTER, PA 19380
MLS# PACT2109352Listed by: BHHS FOX & ROACH MALVERN-PAOLI $1,760,000Active4 beds 4 baths5,200 sq. ft.
$1,760,000Active4 beds 4 baths5,200 sq. ft.The Warren - Millstone Circle ( Gps 1010 Hershey Mill Road), WEST CHESTER, PA 19380
MLS# PACT2109354Listed by: BHHS FOX & ROACH MALVERN-PAOLI- New
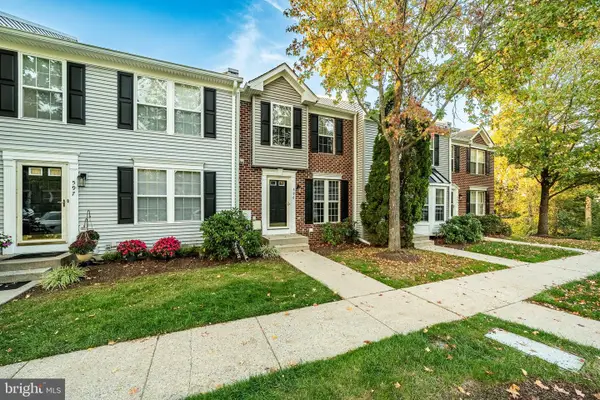 $435,000Active3 beds 3 baths1,447 sq. ft.
$435,000Active3 beds 3 baths1,447 sq. ft.596 Coach Hill Ct #c, WEST CHESTER, PA 19380
MLS# PACT2107946Listed by: KELLER WILLIAMS MAIN LINE - New
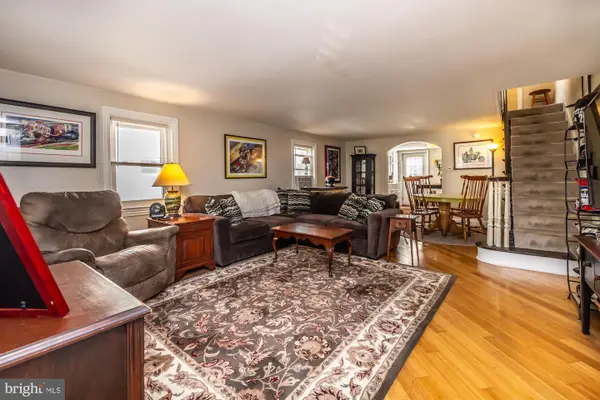 $375,000Active3 beds 1 baths1,344 sq. ft.
$375,000Active3 beds 1 baths1,344 sq. ft.547 Northbrook Rd, WEST CHESTER, PA 19382
MLS# PACT2110750Listed by: RE/MAX ACE REALTY - Coming Soon
 $450,000Coming Soon3 beds 3 baths
$450,000Coming Soon3 beds 3 baths765 Bradford Ter, WEST CHESTER, PA 19382
MLS# PACT2110866Listed by: RE/MAX EXCELLENCE - KENNETT SQUARE - Coming Soon
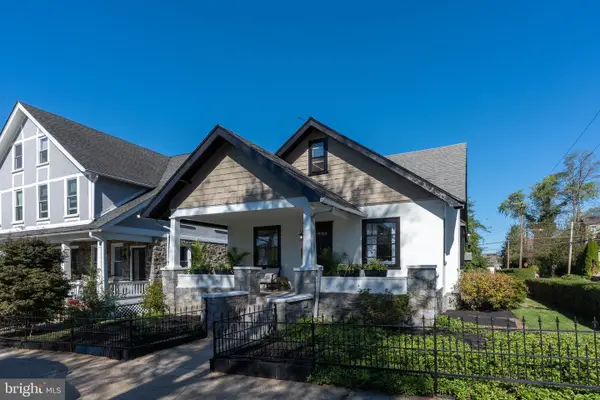 $695,000Coming Soon3 beds 1 baths
$695,000Coming Soon3 beds 1 baths401 W Barnard St, WEST CHESTER, PA 19382
MLS# PACT2110758Listed by: KW GREATER WEST CHESTER - New
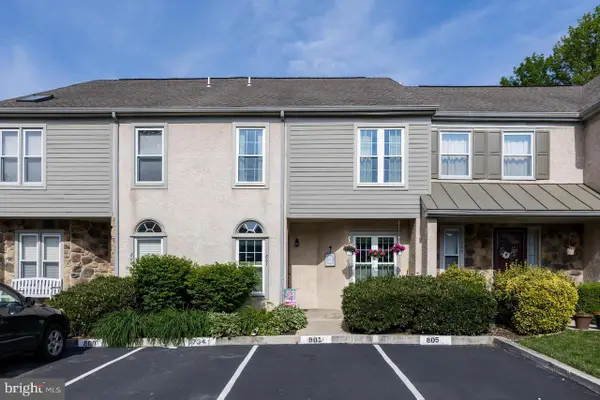 $469,900Active3 beds 3 baths2,619 sq. ft.
$469,900Active3 beds 3 baths2,619 sq. ft.801 Winchester Ct #801, WEST CHESTER, PA 19382
MLS# PACT2110852Listed by: LONG & FOSTER REAL ESTATE, INC. - New
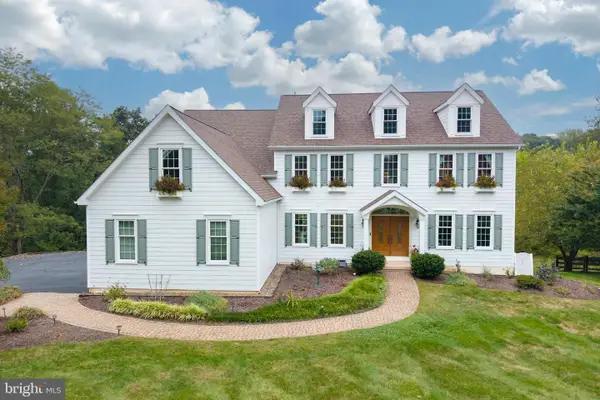 $1,175,000Active4 beds 5 baths4,625 sq. ft.
$1,175,000Active4 beds 5 baths4,625 sq. ft.974 Regimental Dr, WEST CHESTER, PA 19382
MLS# PACT2110060Listed by: COMPASS RE - New
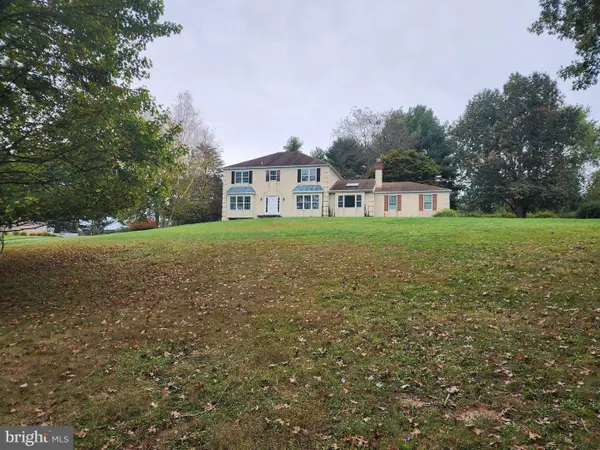 $625,000Active4 beds 3 baths2,939 sq. ft.
$625,000Active4 beds 3 baths2,939 sq. ft.1018 Ashley Rd, WEST CHESTER, PA 19382
MLS# PACT2110702Listed by: KW EMPOWER  $2,795,500Pending6 beds 8 baths7,537 sq. ft.
$2,795,500Pending6 beds 8 baths7,537 sq. ft.1406 Timber Mill Ln, WEST CHESTER, PA 19380
MLS# PACT2110780Listed by: KELLER WILLIAMS REAL ESTATE -EXTON
