859 Empress Rd, West Chester, PA 19382
Local realty services provided by:ERA Valley Realty
859 Empress Rd,West Chester, PA 19382
$950,000
- 5 Beds
- 4 Baths
- 3,778 sq. ft.
- Single family
- Pending
Listed by: gary a mercer sr., gary a mercer jr.
Office: lpt realty, llc.
MLS#:PACT2100172
Source:BRIGHTMLS
Price summary
- Price:$950,000
- Price per sq. ft.:$251.46
- Monthly HOA dues:$29.17
About this home
Welcome to Applegate, one of Chester County's most sought after neighborhoods. Finally, a true 5 bedroom home is available in this great neighborhood! The owners have spared no expense upgrading and maintaining the home. There is a combination of value add features that are a rare find! As you approach the home, you'll immediately notice the sharp curb appeal and exterior improvements. This includes the replacement siding and roof with gutters and downspouts, as well as the just completed driveway and walkway resurfacing. Prepare to be wowed by the inside! A dramatic 2 story entry welcomes you into the home. You'll love the open floor plan which is great for entertaining! The main level is highlighted by the eat-in kitchen. It's a cook's dream with brand new, never used stainless appliances, large island, granite countertops, 42" cabinets, double wall oven, and walk in pantry. Adjacent to the kitchen is the sunny breakfast area and family room. The large and cozy family room directly opens to the kitchen and features a brand new electric fireplace insert. The main level also features your traditional dining and living rooms, plus a private office, laundry/mudroom and updated powder room. Upstairs you will be pleasantly surprised to see 5 true bedrooms! A rare find in this neighborhood! This level is highlighted by the primary bedroom suite. The bedroom is massive and bright with triple windows and tray ceiling. Step into the luxurious spa-like completely updated primary bathroom. It features a soaking tub, oversized walk in shower, new fixtures, vanity & flooring. Through the bathroom, you’ll see the deep and expansive walk in closet. Another highlight of this level is the completely renovated hall bathroom. A junior suite with walk in closet plus 3 additional generously sized bedrooms complete this level. The full unfinished basement provides ample storage and is pre piped for a bathroom with over 1,800 sq ft for you to use as you see fit! Looking for outdoor space? The 2 separate large rear decks are a perfect place to enjoy the summer months! Need more value? This home is energy efficient with newer HVAC systems and dual zones. It must be seen in person to fully appreciate the mint condition which includes recent painting of every inch of the house! For so many reasons, Applegate is an extremely desirable neighborhood. Wide tree lined streets, proximity to schools and major routes, to name a few! With Routes 202, 926, 1 and 3, you can get anywhere fast. Act quickly on this amazing opportunity!
Contact an agent
Home facts
- Year built:1999
- Listing ID #:PACT2100172
- Added:226 day(s) ago
- Updated:January 12, 2026 at 08:32 AM
Rooms and interior
- Bedrooms:5
- Total bathrooms:4
- Full bathrooms:3
- Half bathrooms:1
- Living area:3,778 sq. ft.
Heating and cooling
- Cooling:Central A/C
- Heating:Forced Air, Natural Gas
Structure and exterior
- Roof:Asphalt, Shingle
- Year built:1999
- Building area:3,778 sq. ft.
- Lot area:0.46 Acres
Schools
- High school:RUSTIN
- Middle school:STETSON
- Elementary school:WESTTOWN THORNBURY
Utilities
- Water:Public
- Sewer:Public Sewer
Finances and disclosures
- Price:$950,000
- Price per sq. ft.:$251.46
- Tax amount:$10,710 (2024)
New listings near 859 Empress Rd
- Open Sat, 11am to 1pmNew
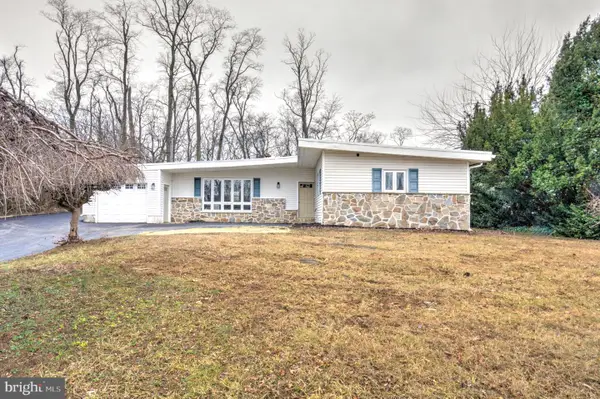 $549,900Active4 beds 2 baths1,826 sq. ft.
$549,900Active4 beds 2 baths1,826 sq. ft.904 S Chester Rd, WEST CHESTER, PA 19382
MLS# PACT2114238Listed by: KELLER WILLIAMS ELITE - New
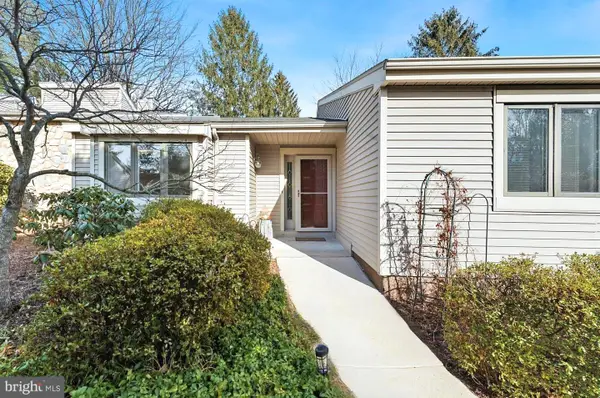 $525,000Active2 beds 2 baths1,358 sq. ft.
$525,000Active2 beds 2 baths1,358 sq. ft.582 Franklin Way #582, WEST CHESTER, PA 19380
MLS# PACT2115064Listed by: COMPASS PENNSYLVANIA, LLC - Coming Soon
 $459,999Coming Soon2 beds 2 baths
$459,999Coming Soon2 beds 2 baths126 Gilpin Dr, WEST CHESTER, PA 19382
MLS# PACT2115886Listed by: EXP REALTY, LLC - Coming Soon
 $559,000Coming Soon3 beds 3 baths
$559,000Coming Soon3 beds 3 baths123 Stirrup Cir, WEST CHESTER, PA 19382
MLS# PACT2115636Listed by: TESLA REALTY GROUP, LLC - New
 $549,900Active3 beds 2 baths1,689 sq. ft.
$549,900Active3 beds 2 baths1,689 sq. ft.1280 Cardinal Ave, WEST CHESTER, PA 19380
MLS# PACT2115944Listed by: RE/MAX PREFERRED - NEWTOWN SQUARE - New
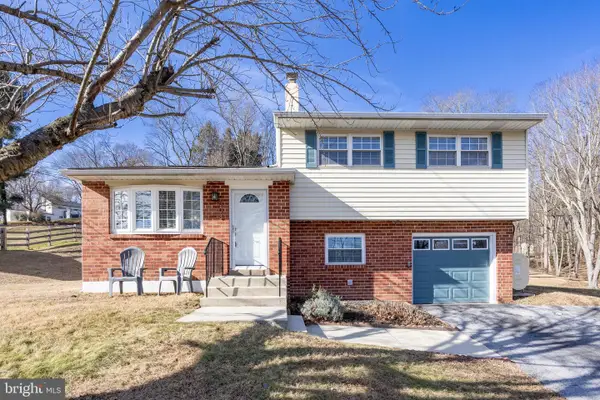 $525,000Active3 beds 2 baths1,790 sq. ft.
$525,000Active3 beds 2 baths1,790 sq. ft.603 Brookhill Rd, WEST CHESTER, PA 19380
MLS# PACT2115172Listed by: KELLER WILLIAMS REAL ESTATE -EXTON - New
 $485,000Active1.1 Acres
$485,000Active1.1 Acres849-847 West Chester Pike, WEST CHESTER, PA 19382
MLS# PACT2115926Listed by: BHHS FOX & ROACH-CENTER CITY WALNUT - New
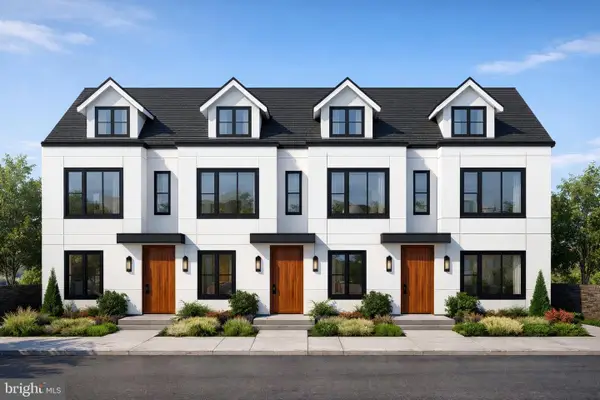 $485,000Active-- beds 1 baths1,800 sq. ft.
$485,000Active-- beds 1 baths1,800 sq. ft.849-847 West Chester Pike, WEST CHESTER, PA 19382
MLS# PACT2115928Listed by: BHHS FOX & ROACH-CENTER CITY WALNUT - Open Sat, 12 to 2pmNew
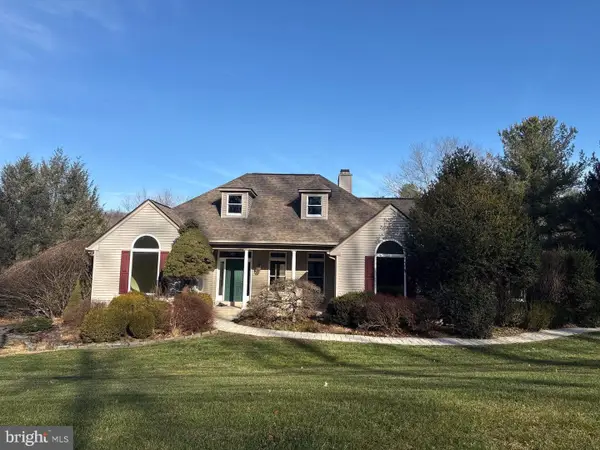 $710,000Active3 beds 2 baths2,026 sq. ft.
$710,000Active3 beds 2 baths2,026 sq. ft.839 Frank Rd, WEST CHESTER, PA 19380
MLS# PACT2115750Listed by: KELLER WILLIAMS REAL ESTATE -EXTON  $305,000Pending2 beds 3 baths1,152 sq. ft.
$305,000Pending2 beds 3 baths1,152 sq. ft.2506 Pond View, WEST CHESTER, PA 19382
MLS# PACT2115782Listed by: EXP REALTY, LLC
