975 Kennett Way, West Chester, PA 19380
Local realty services provided by:ERA Central Realty Group
Listed by: meghan e mcgarrigle
Office: keller williams real estate -exton
MLS#:PACT2109210
Source:BRIGHTMLS
Price summary
- Price:$594,900
- Price per sq. ft.:$304.76
- Monthly HOA dues:$716.67
About this home
Welcome to 975 Kennett Way, a spacious and light-filled end-unit townhome located in the desirable Hershey’s Mill community, one of Chester County’s premier 55+ neighborhoods. This residence offers 3 bedrooms plus a finished loft, providing flexible space for guests, a home office, or hobbies. Inside, you’ll find an inviting layout featuring a formal dining room, a bright, eat-in kitchen with ample cabinetry and stainless-steel appliances, and a large living room anchored by a fireplace. A sunroom with skylights and walls of windows brings in natural light and frames tranquil views of the golf course, while sliding doors lead to a slate patio with an awning—perfect for outdoor relaxation and entertaining. The home’s generously sized bedrooms include a primary suite with walk-in closets and a private bath boasting a double vanity, step-in shower and jetted tub plus two additional bedrooms on the first floor. The full hall bathroom offers a large single vanity and a tub/shower with tile surround plus a skylight to allow plenty of natural light. The laundry closet is located in the bathroom as well. Other highlights include hardwood flooring, ample storage, and a detached one-car garage plus additional parking right out front. As part of Hershey’s Mill, residents enjoy a vibrant 55+ lifestyle with access to a championship golf course, walking trails, pool, tennis, clubhouse, and an active calendar of social events—all in a beautifully maintained, gated community that’s close to local shopping and dining. This property blends comfort, convenience, and resort-style living in one of West Chester’s most sought-after communities.
Contact an agent
Home facts
- Year built:1988
- Listing ID #:PACT2109210
- Added:152 day(s) ago
- Updated:January 01, 2026 at 08:58 AM
Rooms and interior
- Bedrooms:3
- Total bathrooms:2
- Full bathrooms:2
- Living area:1,952 sq. ft.
Heating and cooling
- Cooling:Central A/C
- Heating:Electric, Heat Pump(s)
Structure and exterior
- Year built:1988
- Building area:1,952 sq. ft.
- Lot area:0.04 Acres
Utilities
- Water:Public
- Sewer:Public Sewer
Finances and disclosures
- Price:$594,900
- Price per sq. ft.:$304.76
- Tax amount:$5,800 (2025)
New listings near 975 Kennett Way
- Coming Soon
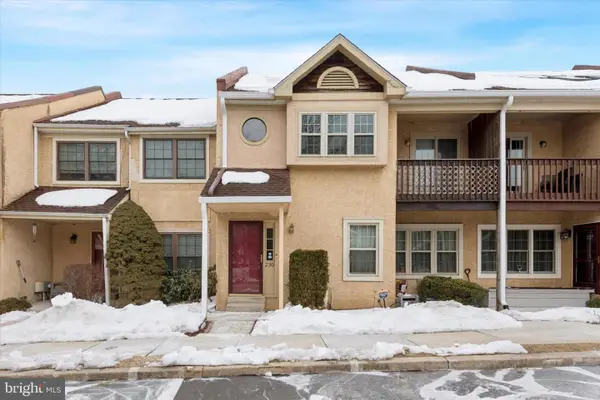 $365,000Coming Soon3 beds 2 baths
$365,000Coming Soon3 beds 2 baths230 Smallwood Ct, WEST CHESTER, PA 19380
MLS# PACT2117274Listed by: RE/MAX PREFERRED - NEWTOWN SQUARE - Coming SoonOpen Sat, 12 to 2pm
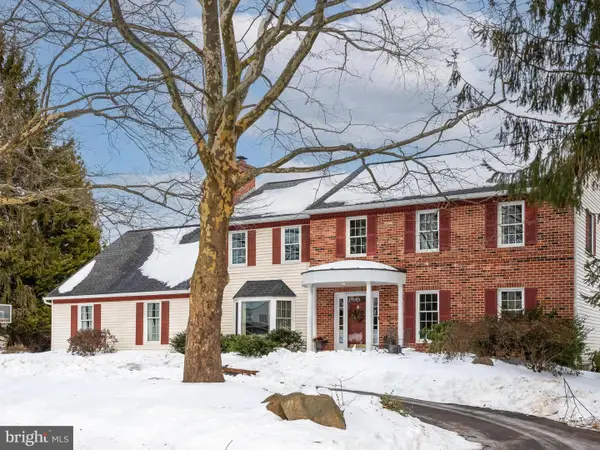 $997,000Coming Soon4 beds 4 baths
$997,000Coming Soon4 beds 4 baths1628 Herron Ln, WEST CHESTER, PA 19380
MLS# PACT2117334Listed by: RE/MAX MAIN LINE-WEST CHESTER - Coming Soon
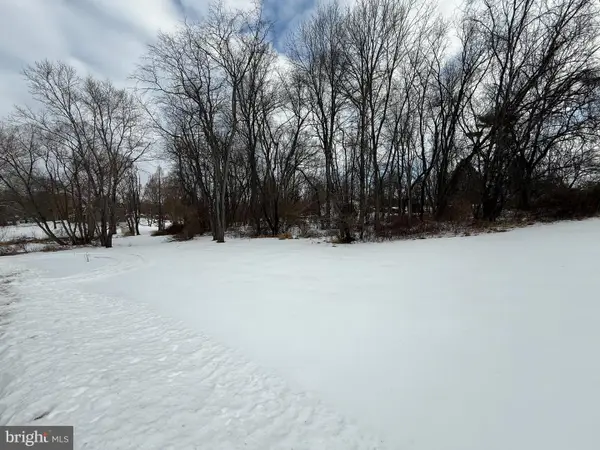 $400,000Coming Soon-- Acres
$400,000Coming Soon-- Acres1438 Williamsburg Dr, WEST CHESTER, PA 19382
MLS# PACT2116178Listed by: RE/MAX MAIN LINE-WEST CHESTER - Coming Soon
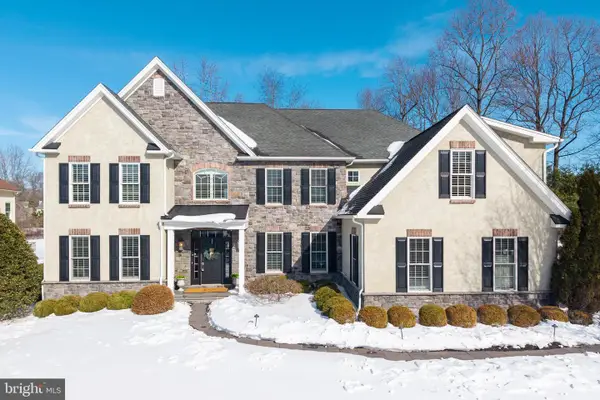 $1,499,000Coming Soon6 beds 6 baths
$1,499,000Coming Soon6 beds 6 baths1809 Cold Springs Dr, WEST CHESTER, PA 19382
MLS# PACT2115504Listed by: KW GREATER WEST CHESTER - Open Fri, 12 to 3pmNew
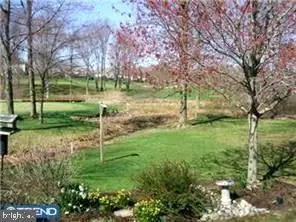 $599,000Active4 beds 2 baths1,952 sq. ft.
$599,000Active4 beds 2 baths1,952 sq. ft.975 Kennett Way #975, WEST CHESTER, PA 19380
MLS# PACT2117154Listed by: COMPASS RE - Open Sat, 1 to 3pmNew
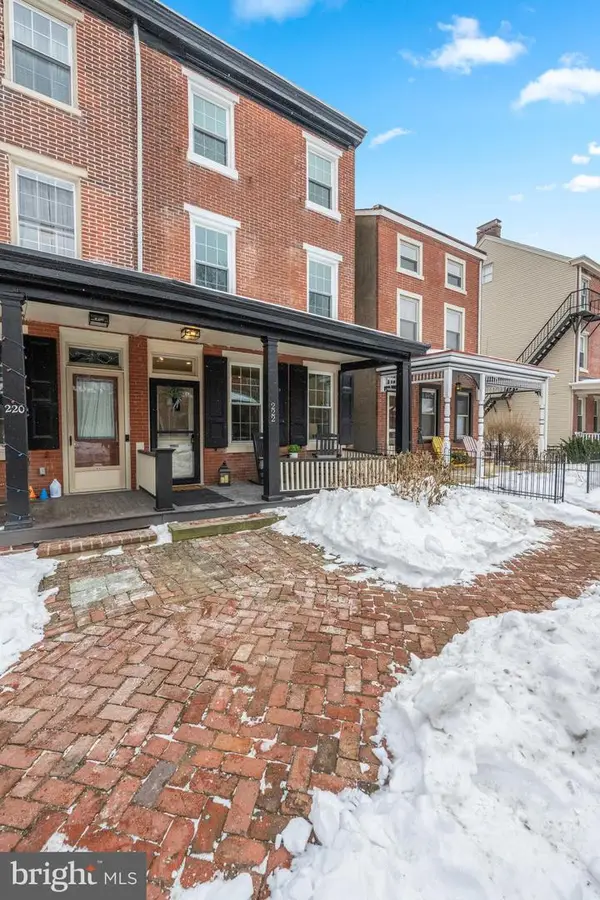 $879,900Active4 beds 3 baths1,780 sq. ft.
$879,900Active4 beds 3 baths1,780 sq. ft.222 W Barnard St, WEST CHESTER, PA 19382
MLS# PACT2117266Listed by: COMPASS PENNSYLVANIA, LLC - Coming Soon
 $885,000Coming Soon4 beds 3 baths
$885,000Coming Soon4 beds 3 baths1215 Killington Cir, WEST CHESTER, PA 19380
MLS# PACT2117304Listed by: EXP REALTY, LLC - Coming Soon
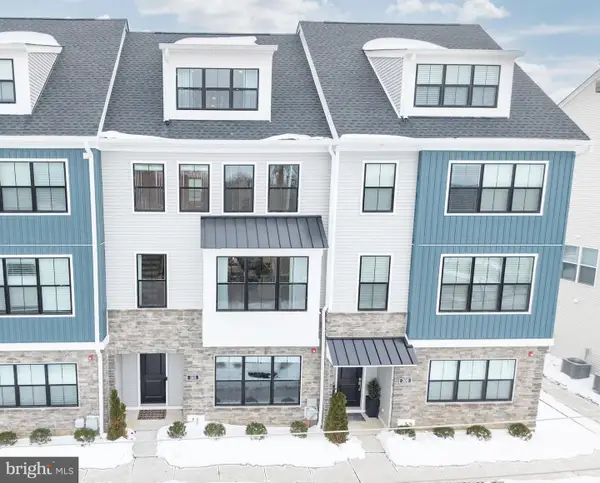 $709,900Coming Soon4 beds 3 baths
$709,900Coming Soon4 beds 3 baths310 Star Tavern Ln, WEST CHESTER, PA 19382
MLS# PACT2117224Listed by: LONG & FOSTER REAL ESTATE, INC. - Coming Soon
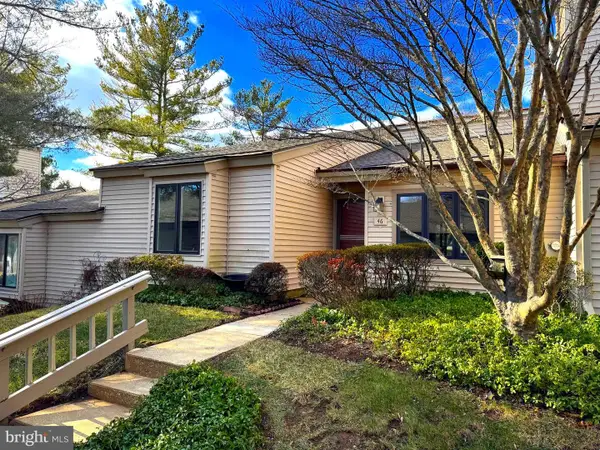 $339,000Coming Soon2 beds 2 baths
$339,000Coming Soon2 beds 2 baths46 Ashton Way, WEST CHESTER, PA 19380
MLS# PACT2117248Listed by: REDFIN CORPORATION - Coming Soon
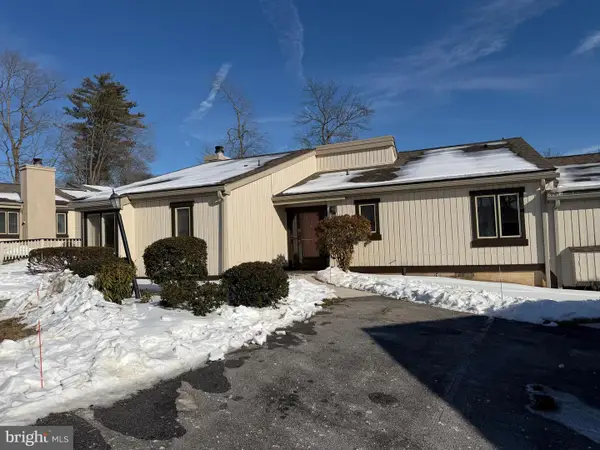 $509,000Coming Soon3 beds 2 baths
$509,000Coming Soon3 beds 2 baths282 Devon Way #282, WEST CHESTER, PA 19380
MLS# PACT2117186Listed by: KW GREATER WEST CHESTER

