400 Spring Garden Ln, WEST CONSHOHOCKEN, PA 19428
Local realty services provided by:ERA OakCrest Realty, Inc.



400 Spring Garden Ln,WEST CONSHOHOCKEN, PA 19428
$825,000
- 4 Beds
- 4 Baths
- 3,659 sq. ft.
- Single family
- Active
Listed by:kerry m carr
Office:compass pennsylvania, llc.
MLS#:PAMC2147770
Source:BRIGHTMLS
Price summary
- Price:$825,000
- Price per sq. ft.:$225.47
- Monthly HOA dues:$310
About this home
This stunning 4-bedroom, 3.5-bath Gladwyne Model--a center hall Colonial--offers the perfect blend of convenience, privacy, and low-maintenance living. This community is walkable to Conshohocken's vibrant downtown, restaurants and train station, yet tucked away in the hilltop in a serene, private setting with minimal exterior upkeep.
Step inside to the main level that welcomes you with a dramatic two-story foyer and a gracious open layout, highlighted by gleaming hardwood floors throughout. The formal living area is flooded with natural light and rich character, while the dining room, complete with crown molding and chair rail, is perfect for large holiday gatherings. The eat-in kitchen boasts cherry cabinetry, granite countertops, stainless steel appliances, gas cooktop, oversized stainless sink, and a breakfast bar—plus a large butler’s pantry for extra storage. The kitchen is open to a cozy family room with a gas fireplace and sliding glass doors leading to a private deck. Step outside and enjoy your own private hot tub, surrounded by lush greenery.
Upstairs, the primary suite is a luxurious retreat featuring a tray ceiling, sitting area, walk-in closets, and an ensuite bathroom with dual vanities, a spa tub, and separate shower. Two additional spacious bedrooms, a shared hall bath, and an oversized second-floor laundry room complete this level with comfort and convenience.
The fully finished ground-level lower floor offers exceptional versatility with inside access from the home and the two-car garage. This level includes a fitness room, a great room currently used as an entertainment space, and a fourth bedroom complete with a full bathroom—perfect for guests, in-laws, or an au pair suite. A second gas fireplace adds warmth and charm to the additional living space.
'
The desirable Merion Hill community of Conshohocken is easily and quickly accessible to the city and the suburbs via 76 and 476, but high enough in the hills to feel like a private oasis when you arrive home. You will enjoy the ease of community-provided landscaping, snow removal, and lawn care in this luxury community. Book your private showing today!
Contact an agent
Home facts
- Year built:1998
- Listing Id #:PAMC2147770
- Added:8 day(s) ago
- Updated:August 15, 2025 at 01:53 PM
Rooms and interior
- Bedrooms:4
- Total bathrooms:4
- Full bathrooms:3
- Half bathrooms:1
- Living area:3,659 sq. ft.
Heating and cooling
- Cooling:Central A/C
- Heating:Forced Air, Natural Gas, Programmable Thermostat, Zoned
Structure and exterior
- Roof:Shingle
- Year built:1998
- Building area:3,659 sq. ft.
- Lot area:0.03 Acres
Utilities
- Water:Public
- Sewer:Public Sewer
Finances and disclosures
- Price:$825,000
- Price per sq. ft.:$225.47
- Tax amount:$8,105 (2025)
New listings near 400 Spring Garden Ln
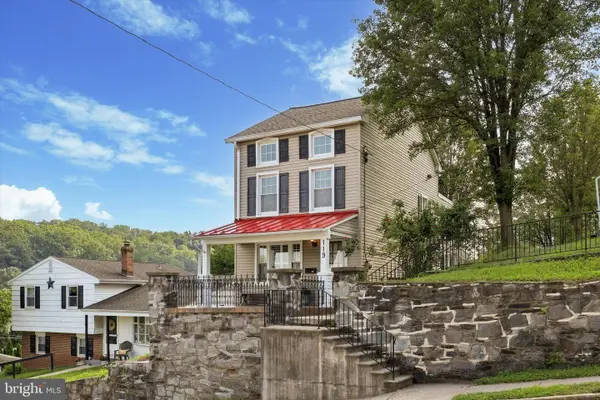 $495,000Active3 beds 2 baths1,680 sq. ft.
$495,000Active3 beds 2 baths1,680 sq. ft.119 Cedar Ave, CONSHOHOCKEN, PA 19428
MLS# PAMC2148906Listed by: COLDWELL BANKER REALTY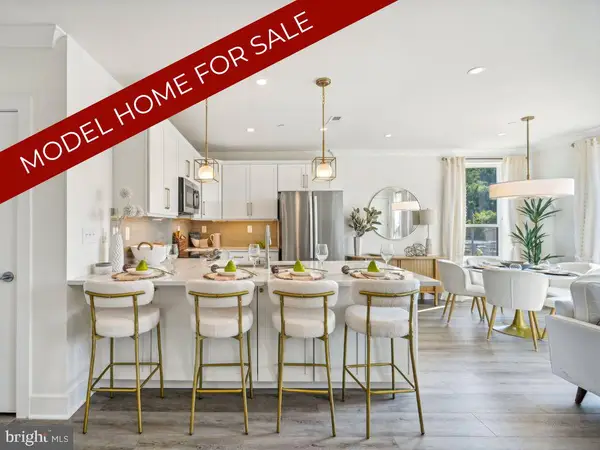 $638,855Active3 beds 3 baths1,705 sq. ft.
$638,855Active3 beds 3 baths1,705 sq. ft.905 Riverplace Dr #5h, CONSHOHOCKEN, PA 19428
MLS# PAMC2148112Listed by: LPT REALTY, LLC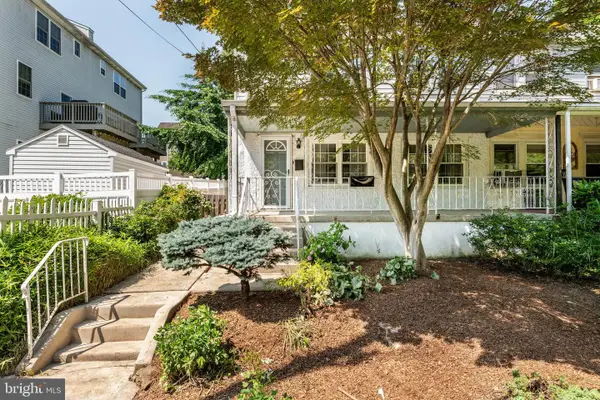 $419,000Active3 beds 2 baths1,334 sq. ft.
$419,000Active3 beds 2 baths1,334 sq. ft.211 Josephine Ave, CONSHOHOCKEN, PA 19428
MLS# PAMC2144202Listed by: COLDWELL BANKER REALTY $499,900Pending3 beds 3 baths1,832 sq. ft.
$499,900Pending3 beds 3 baths1,832 sq. ft.605 Apple St, CONSHOHOCKEN, PA 19428
MLS# PAMC2141678Listed by: RE/MAX MAIN LINE-KIMBERTON $409,000Active3 beds 3 baths1,505 sq. ft.
$409,000Active3 beds 3 baths1,505 sq. ft.628 Ford St, CONSHOHOCKEN, PA 19428
MLS# PAMC2140174Listed by: KELLER WILLIAMS REAL ESTATE-BLUE BELL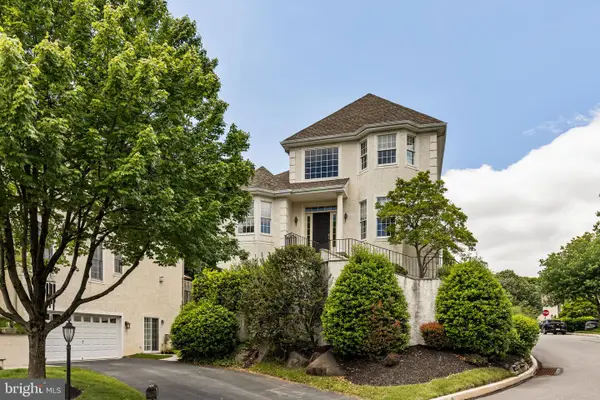 $724,900Active4 beds 4 baths2,956 sq. ft.
$724,900Active4 beds 4 baths2,956 sq. ft.1015 Riverview Ln, CONSHOHOCKEN, PA 19428
MLS# PAMC2141214Listed by: COMPASS PENNSYLVANIA, LLC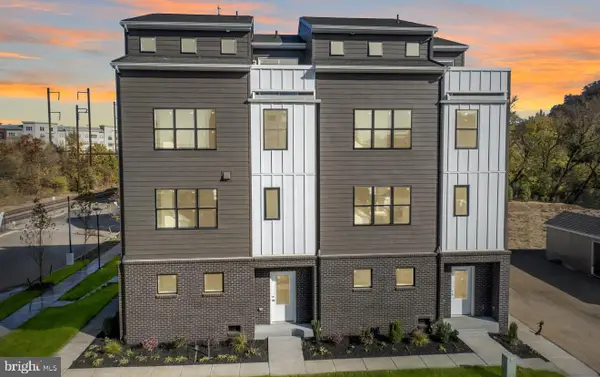 $1,013,520Pending4 beds 3 baths2,600 sq. ft.
$1,013,520Pending4 beds 3 baths2,600 sq. ft.954 Riverplace Dr #54o, CONSHOHOCKEN, PA 19428
MLS# PAMC2138364Listed by: KW GREATER WEST CHESTER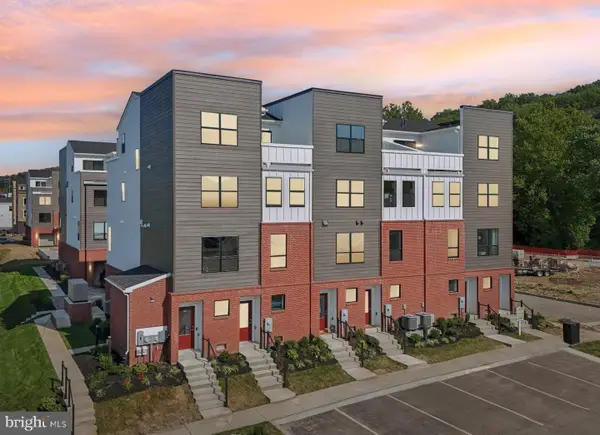 $571,865Pending3 beds 3 baths1,739 sq. ft.
$571,865Pending3 beds 3 baths1,739 sq. ft.917 Riverplace Dr #17m, CONSHOHOCKEN, PA 19428
MLS# PAMC2134392Listed by: KW GREATER WEST CHESTER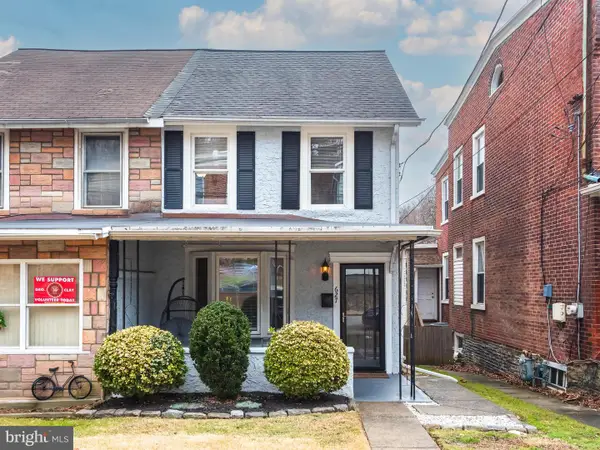 $398,900Active3 beds 1 baths1,308 sq. ft.
$398,900Active3 beds 1 baths1,308 sq. ft.627 Ford St, CONSHOHOCKEN, PA 19428
MLS# PAMC2128924Listed by: NEXTHOME SIGNATURE
