4839 Tremont Dr, West Deer, PA 15101
Local realty services provided by:ERA Johnson Real Estate, Inc.
Listed by:kirstin white
Office:berkshire hathaway the preferred realty
MLS#:1723768
Source:PA_WPN
Price summary
- Price:$365,000
- Price per sq. ft.:$232.78
About this home
Welcome to this beautifully maintained 3 bed, 2.5 bath home situated on desirable corner lot. Thoughtfully updated & move-in ready, this property blends comfort, functionality & style. Step inside to discover fresh paint, new carpet & stunning 5 yr old bamboo floors that flow thru the main living areas. Spacious LL family rm features a cozy wd burning FP, perfect for cool evenings, while new windows & blinds thru out the home offer energy efficiency & abundant natural light. Enjoy cooking in the bright & functional kitchen, then relax or entertain in the inviting sunroom, a perfect spot to enjoy your morning coffee or unwind after a long day. All 2.5 bathrooms have been tastefully updated, offering modern finishes/convenience. Primary suite is a peaceful retreat w/a private ensuite bath. Addtl highlights include a 2-car auto garage, great curb appeal & a versatile layout ideal for families/entertaining. Don’t miss your chance to own this lovely home in a well-established neighborhood!
Contact an agent
Home facts
- Year built:1978
- Listing ID #:1723768
- Added:2 day(s) ago
- Updated:October 05, 2025 at 12:53 AM
Rooms and interior
- Bedrooms:3
- Total bathrooms:3
- Full bathrooms:2
- Half bathrooms:1
- Living area:1,568 sq. ft.
Heating and cooling
- Cooling:Central Air
- Heating:Gas
Structure and exterior
- Roof:Asphalt
- Year built:1978
- Building area:1,568 sq. ft.
- Lot area:0.26 Acres
Utilities
- Water:Public
Finances and disclosures
- Price:$365,000
- Price per sq. ft.:$232.78
- Tax amount:$5,044
New listings near 4839 Tremont Dr
- New
 $299,900Active3 beds 2 baths1,333 sq. ft.
$299,900Active3 beds 2 baths1,333 sq. ft.153 Pintail Rd, West Deer, PA 15044
MLS# 1724050Listed by: COLDWELL BANKER REALTY - Open Sun, 1am to 3pmNew
 $325,000Active4 beds 3 baths1,737 sq. ft.
$325,000Active4 beds 3 baths1,737 sq. ft.3444 E Stag Dr, West Deer, PA 15044
MLS# 1723958Listed by: COLDWELL BANKER REALTY - New
 $389,000Active3 beds 3 baths1,433 sq. ft.
$389,000Active3 beds 3 baths1,433 sq. ft.213 Lawrence Court, West Deer, PA 15044
MLS# 1723270Listed by: HOWARD HANNA REAL ESTATE SERVICES - New
 $450,000Active3 beds 3 baths1,928 sq. ft.
$450,000Active3 beds 3 baths1,928 sq. ft.313 Luke Ct, West Deer, PA 15044
MLS# 1723138Listed by: COLDWELL BANKER REALTY 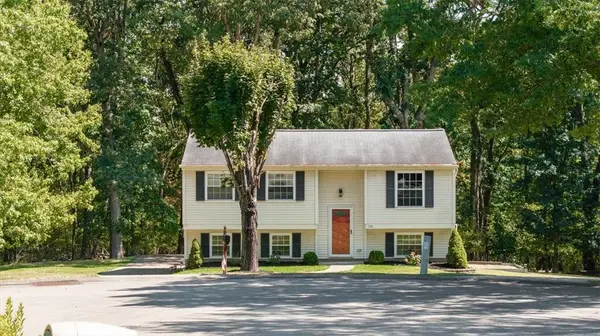 $305,000Active3 beds 2 baths1,203 sq. ft.
$305,000Active3 beds 2 baths1,203 sq. ft.136 Raccoon Way, West Deer, PA 15044
MLS# 1722014Listed by: REALTY CO LLC- Open Sun, 1 to 3pm
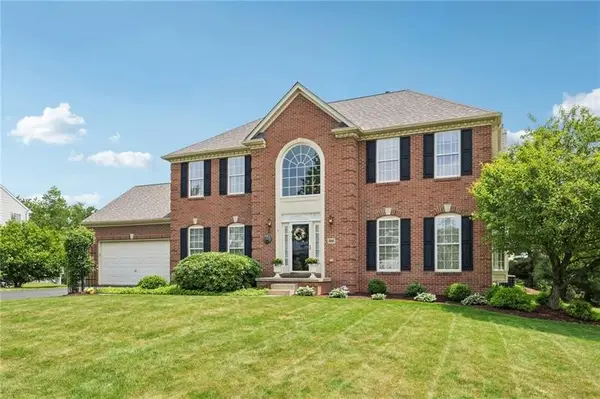 $610,000Active4 beds 3 baths2,968 sq. ft.
$610,000Active4 beds 3 baths2,968 sq. ft.510 Shadow, West Deer, PA 15044
MLS# 1721225Listed by: HOWARD HANNA REAL ESTATE SERVICES 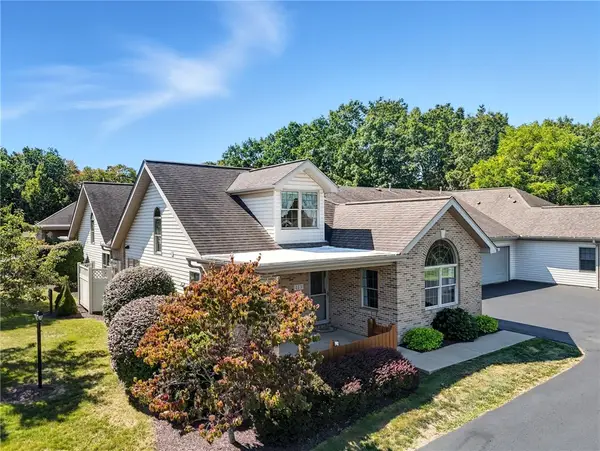 $320,000Active3 beds 3 baths1,596 sq. ft.
$320,000Active3 beds 3 baths1,596 sq. ft.113 Steeplechase Cir, West Deer, PA 15044
MLS# 1720631Listed by: HOWARD HANNA REAL ESTATE SERVICES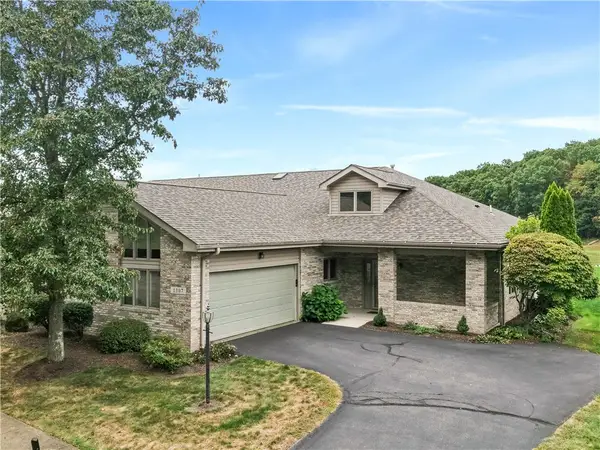 $495,000Active3 beds 3 baths2,492 sq. ft.
$495,000Active3 beds 3 baths2,492 sq. ft.1307 Player Way, West Deer, PA 15044
MLS# 1720330Listed by: COLDWELL BANKER REALTY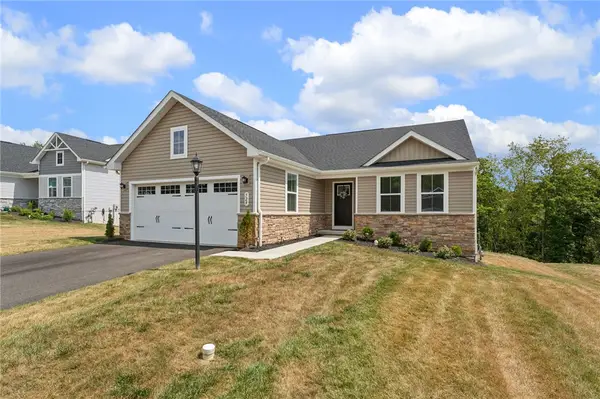 $482,500Active3 beds 3 baths2,176 sq. ft.
$482,500Active3 beds 3 baths2,176 sq. ft.529 Dana Dr, West Deer, PA 15044
MLS# 1719309Listed by: BERKSHIRE HATHAWAY THE PREFERRED REALTY
