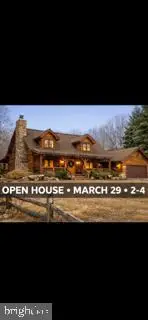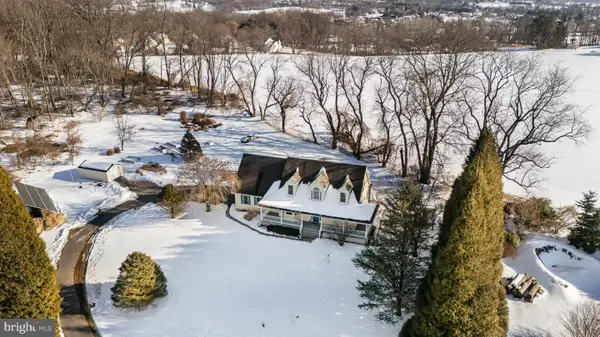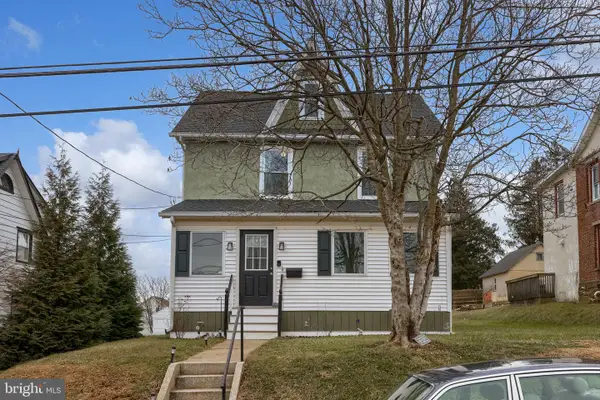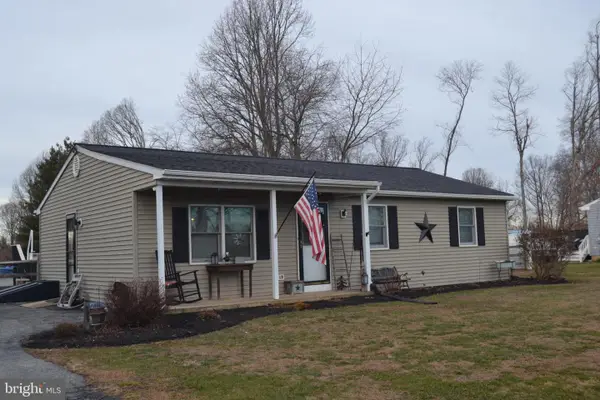166 Hood Farm Dr, West Grove, PA 19390
Local realty services provided by:ERA Byrne Realty
166 Hood Farm Dr,West Grove, PA 19390
$549,500
- 3 Beds
- 2 Baths
- 2,207 sq. ft.
- Single family
- Pending
Listed by: nicholas m vandekar
Office: realty one group advocates
MLS#:PACT2100356
Source:BRIGHTMLS
Price summary
- Price:$549,500
- Price per sq. ft.:$248.98
- Monthly HOA dues:$295
About this home
166 Hood Farm Drive, West Grove, PA 19390 – Big Elk Community
Welcome to 166 Hood Farm Drive, a beautifully upgraded single-family home situated at the highest point in the desirable 55+ Big Elk community in West Grove, PA. From this elevated location, you’ll enjoy sweeping views that flow gently down the hill toward Baltimore Pike—offering both privacy and a sense of space within this thoughtfully planned neighborhood.
The kitchen is the heart of the home, featuring a spacious island with seating for four, upgraded stainless steel appliances, gas cooking, double ovens, and a microwave/oven combo, with under cabinet lighting adding a touch of warmth. Every closet, including the walk-in pantry, has been fitted with custom shelving for effortless organization. A nice large area next to the kitchen is perfect for dining overlooking the deck making for easy serving and inclusion in the conversation as you cook.
The primary suite offers a private retreat with a large walk-in closet and spa-like ensuite bath, while two full bathrooms provide comfort and convenience for residents and guests alike.
Designed for easy main-level living, this 3-bedroom, 2-bath home combines comfort and versatility. One bedroom has been converted into a stylish home office, perfect for remote work or managing family affairs, while still leaving room to host loved ones. With **luxury vinyl plank flooring throughout**, the open-concept living area is anchored by a cozy gas fireplace and connects seamlessly to the breakfast area and chef’s kitchen. A sliding glass door opens to a private deck—ideal for morning coffee, al fresco dining, or unwinding while taking in the views.
The attached garage is a standout—fully insulated, with premium flooring, built-in storage, and a dedicated heater, making it a truly functional space year-round.
Big Elk’s resort-style amenities include a clubhouse with a full kitchen, a sparkling swimming pool, a fitness center, and a film room for movie nights with neighbors. The community at Big Elk is all about creating social opportunities be it book club, breakfast and luncheons or music events, they all give you an opportunity to meet your neighbors and friends.
Beyond the community, the location shines: enjoy local favorites such as **Aurora Pizza and Pasta** or **2SP Pub**, and explore the nearby charms of **Kennett Square**, the "Mushroom Capital of the World." For cultural outings, **Longwood Gardens**, the **Brandywine River Museum of Art**, **Winterthur Museum**, and **Chadds Ford Winery** are all within easy reach.
Many Big Elk residents enjoy **multi-generational living**, with adult children or extended family visiting or staying for extended periods. This home’s layout—with all bedrooms on the main level, open gathering spaces, and ample storage—makes it especially well-suited for those looking to blend independence with togetherness.
Discover the comfort, community, and lifestyle of Big Elk at 166 Hood Farm Drive. Schedule your private showing today!
Contact an agent
Home facts
- Year built:2022
- Listing ID #:PACT2100356
- Added:261 day(s) ago
- Updated:February 22, 2026 at 08:27 AM
Rooms and interior
- Bedrooms:3
- Total bathrooms:2
- Full bathrooms:2
- Living area:2,207 sq. ft.
Heating and cooling
- Cooling:Central A/C
- Heating:Central, Natural Gas
Structure and exterior
- Year built:2022
- Building area:2,207 sq. ft.
- Lot area:0.15 Acres
Schools
- High school:AVON GROVE
- Middle school:AVON GROVE
Utilities
- Water:Public
- Sewer:Public Sewer
Finances and disclosures
- Price:$549,500
- Price per sq. ft.:$248.98
- Tax amount:$7,945 (2024)
New listings near 166 Hood Farm Dr
- Coming Soon
 $599,000Coming Soon4 beds 3 baths
$599,000Coming Soon4 beds 3 baths24 Grist Mill Ln, WEST GROVE, PA 19390
MLS# PACT2118042Listed by: ELFANT WISSAHICKON-CHESTNUT HILL - New
 $550,000Active4 beds 4 baths3,143 sq. ft.
$550,000Active4 beds 4 baths3,143 sq. ft.1225 W Baltimore Pike, WEST GROVE, PA 19390
MLS# PACT2117746Listed by: CENTURY 21 GOLD KEY REALTY  $679,000Active4 beds 3 baths
$679,000Active4 beds 3 baths17 Nottingham Dr, WEST GROVE, PA 19390
MLS# PACT2116148Listed by: RE/MAX TOWN & COUNTRY $550,000Active3 beds 3 baths3,603 sq. ft.
$550,000Active3 beds 3 baths3,603 sq. ft.322 Mcneil Ln, WEST GROVE, PA 19390
MLS# PACT2116540Listed by: BHHS FOX & ROACH-KENNETT SQ $325,000Active3 beds 1 baths1,330 sq. ft.
$325,000Active3 beds 1 baths1,330 sq. ft.19 Oakland Ave, WEST GROVE, PA 19390
MLS# PACT2116882Listed by: CLEAR SKY REAL ESTATE CONSULTING $80,000Active2 beds 2 baths
$80,000Active2 beds 2 baths11 Creekside Dr, WEST GROVE, PA 19390
MLS# PACT2116706Listed by: EXP REALTY, LLC $339,900Pending3 beds 2 baths1,487 sq. ft.
$339,900Pending3 beds 2 baths1,487 sq. ft.123 Murray Ave, WEST GROVE, PA 19390
MLS# PACT2115876Listed by: RE/MAX EVOLVED $495,101Pending3 beds 2 baths1,892 sq. ft.
$495,101Pending3 beds 2 baths1,892 sq. ft.686 State Rd, WEST GROVE, PA 19390
MLS# PACT2115812Listed by: BHHS FOX & ROACH-CHADDS FORD $475,000Pending4 beds 3 baths3,192 sq. ft.
$475,000Pending4 beds 3 baths3,192 sq. ft.375 Schoolhouse Rd, WEST GROVE, PA 19390
MLS# PACT2115372Listed by: EXP REALTY, LLC $674,900Pending4 beds 4 baths3,556 sq. ft.
$674,900Pending4 beds 4 baths3,556 sq. ft.18 Stanford Dr, WEST GROVE, PA 19390
MLS# PACT2115228Listed by: EXP REALTY, LLC

