263 E Hillcrest Ave, WEST GROVE, PA 19390
Local realty services provided by:ERA Reed Realty, Inc.
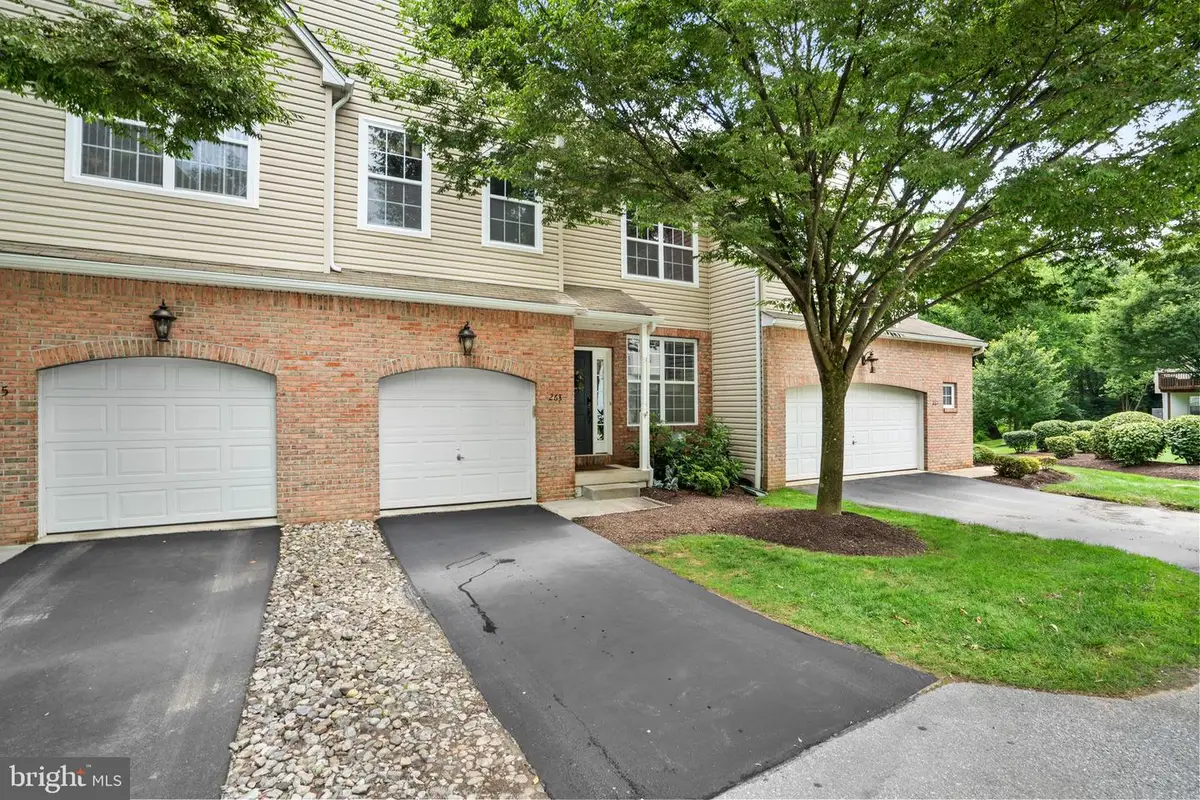
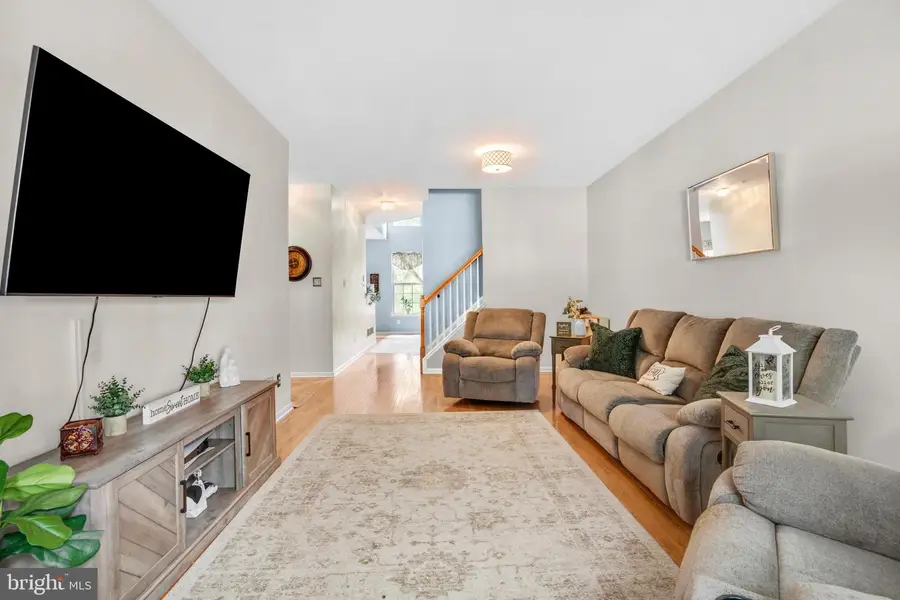
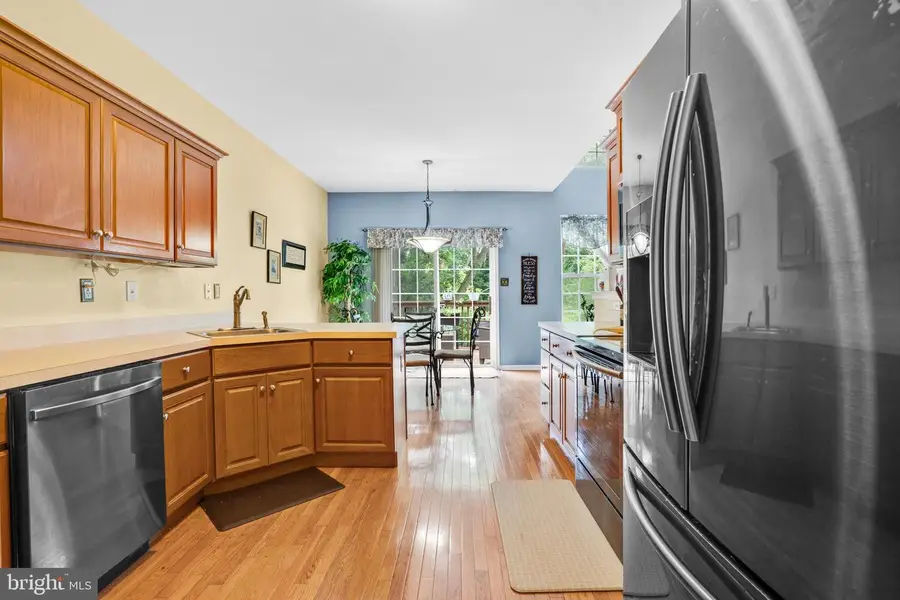
263 E Hillcrest Ave,WEST GROVE, PA 19390
$385,000
- 3 Beds
- 3 Baths
- 2,966 sq. ft.
- Townhouse
- Pending
Listed by:jennifer l smith
Office:keller williams realty devon-wayne
MLS#:PACT2103738
Source:BRIGHTMLS
Price summary
- Price:$385,000
- Price per sq. ft.:$129.8
- Monthly HOA dues:$235
About this home
Tucked away in the peaceful enclave of Liberty Court, this elegant townhome offers rare wooded views and a sense of serenity—without sacrificing the benefits of a well-connected community. Designed for both comfort and function, the home includes 3 generously sized bedrooms and 2.5 bathrooms.
The main level welcomes you with an open-concept layout, featuring a bright and airy living and dining space, ideal for entertaining or everyday living. A well-appointed kitchen with a sunny breakfast area overlooks the rear tree line, providing a tranquil backdrop to your morning routine.
The lower level is fully finished with a walk-out, offering flexible space for a home office, gym, or media room. Notable highlights include soaring 9-foot ceilings on the main floor, a cozy gas fireplace, and a private 1-car garage with dedicated driveway.
Maintenance is effortless—thanks to the HOA, which covers exterior upkeep, lawn care, and snow removal. If you’ve been searching for comfort, privacy, and community in one refined package, this is the one to see! Brand new carpets throughout and roof is being replaced next week!
Contact an agent
Home facts
- Year built:2006
- Listing Id #:PACT2103738
- Added:34 day(s) ago
- Updated:August 13, 2025 at 07:30 AM
Rooms and interior
- Bedrooms:3
- Total bathrooms:3
- Full bathrooms:2
- Half bathrooms:1
- Living area:2,966 sq. ft.
Heating and cooling
- Cooling:Central A/C
- Heating:Forced Air, Natural Gas
Structure and exterior
- Year built:2006
- Building area:2,966 sq. ft.
- Lot area:0.03 Acres
Utilities
- Water:Public
- Sewer:Public Sewer
Finances and disclosures
- Price:$385,000
- Price per sq. ft.:$129.8
- Tax amount:$5,729 (2024)
New listings near 263 E Hillcrest Ave
- Open Sat, 1 to 3pmNew
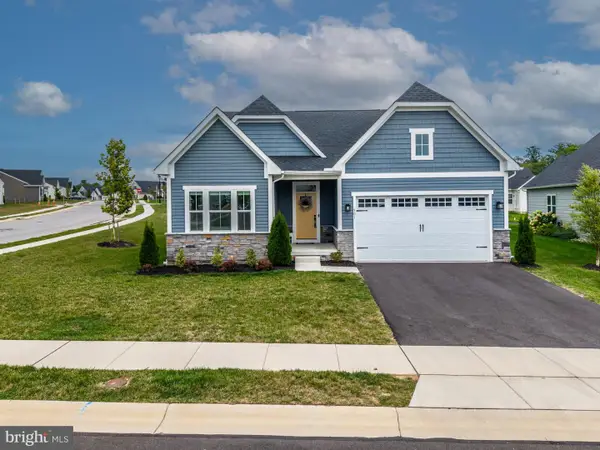 $559,900Active3 beds 3 baths2,900 sq. ft.
$559,900Active3 beds 3 baths2,900 sq. ft.501 Christiana Manor Dr, WEST GROVE, PA 19390
MLS# PACT2106128Listed by: KELLER WILLIAMS REAL ESTATE - WEST CHESTER - New
 $99,900Active2 beds 2 baths
$99,900Active2 beds 2 baths11 Creekside Dr, WEST GROVE, PA 19390
MLS# PACT2105970Listed by: REALTY ONE GROUP RESTORE - New
 $1,329,000Active5 beds 4 baths3,799 sq. ft.
$1,329,000Active5 beds 4 baths3,799 sq. ft.2655 Gap Newport Pike, WEST GROVE, PA 19390
MLS# PACT2105820Listed by: KELLER WILLIAMS ELITE - Open Sat, 12 to 2pm
 $359,000Active3 beds 1 baths1,456 sq. ft.
$359,000Active3 beds 1 baths1,456 sq. ft.504 Prospect Ave, WEST GROVE, PA 19390
MLS# PACT2105144Listed by: BHHS FOX & ROACH-KENNETT SQ  $319,900Active3 beds 2 baths966 sq. ft.
$319,900Active3 beds 2 baths966 sq. ft.216 Little Ave, WEST GROVE, PA 19390
MLS# PACT2104834Listed by: PRIME HOME REAL ESTATE, LLC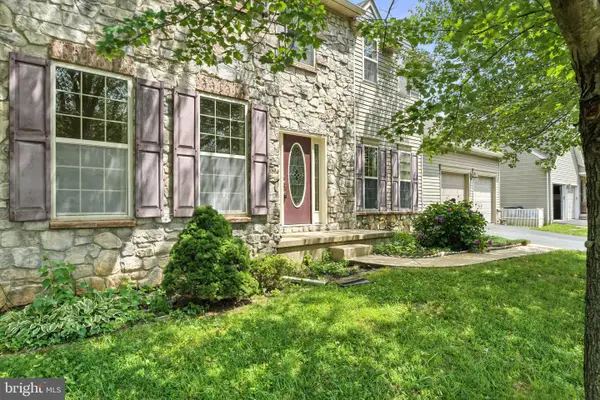 $624,900Active4 beds 3 baths3,218 sq. ft.
$624,900Active4 beds 3 baths3,218 sq. ft.2 Radence Ln, WEST GROVE, PA 19390
MLS# PACT2104808Listed by: FORAKER REALTY CO. $495,000Pending3 beds 2 baths2,568 sq. ft.
$495,000Pending3 beds 2 baths2,568 sq. ft.372 Hipkins Rd, WEST GROVE, PA 19390
MLS# PACT2103000Listed by: COMPASS RE $724,900Pending4 beds 4 baths4,007 sq. ft.
$724,900Pending4 beds 4 baths4,007 sq. ft.423 N Guernsey Rd, WEST GROVE, PA 19390
MLS# PACT2104374Listed by: EXP REALTY, LLC- Open Fri, 5 to 7pm
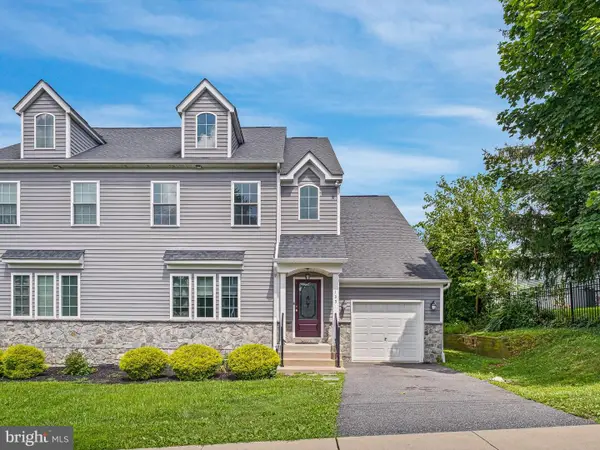 $499,900Active4 beds 3 baths2,100 sq. ft.
$499,900Active4 beds 3 baths2,100 sq. ft.135 Jackson Ave, WEST GROVE, PA 19390
MLS# PACT2104042Listed by: KW GREATER WEST CHESTER  $399,000Pending3 beds 2 baths1,671 sq. ft.
$399,000Pending3 beds 2 baths1,671 sq. ft.1265 W Baltimore Pike, WEST GROVE, PA 19390
MLS# PACT2104086Listed by: EXP REALTY, LLC
