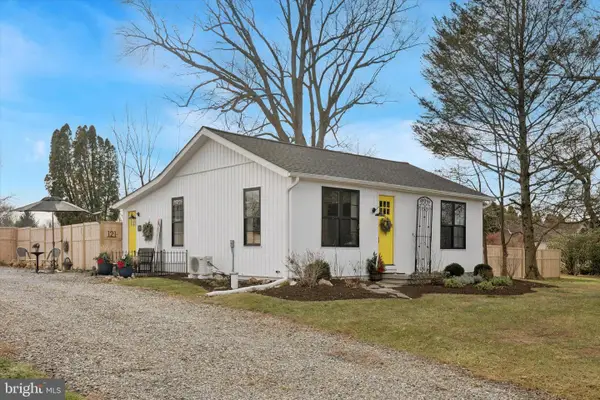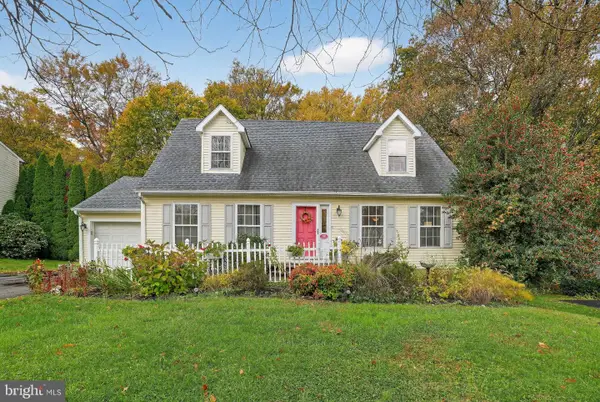524 Hodgson Cir, West Grove, PA 19390
Local realty services provided by:ERA Martin Associates
524 Hodgson Cir,West Grove, PA 19390
$485,000
- 3 Beds
- 3 Baths
- 4,037 sq. ft.
- Single family
- Pending
Listed by: john michael muhic
Office: exp realty, llc.
MLS#:PACT2112790
Source:BRIGHTMLS
Price summary
- Price:$485,000
- Price per sq. ft.:$120.14
- Monthly HOA dues:$250
About this home
Just Listed in the sought after Gold Star Rated 55+ Community of Ovations at Elk View! This stunning HARMONY Model in "The Villas" section of Ovations is situated on a Premium Lot backing to Wooded Open Space ! Hardwood Flooring welcomes you into the 2 Story Foyer, Formal Dining Rm with Tray Ceiling and flanked by Architectural Columns. Floorplan flows to the Gorgeous New Kitchen with White Cabinetry , Large Gray Center Island capped with beautiful White Quartz Stone, Pantry with pullout drawers, Recessed Lights, Under Cabinet Lighting, Pendants, Tiled Backsplash and Stainless Steel Appliances! Open to the Sundrenched "Extended" Great Rm with Vaulted Ceiling, SkyLights, Fan, Hardwood Floors (added convenient floor Outlets) , Recessed lights, Focal Point being Optional Palladian Wall of Windows surrounding the Gas Fireplace, taking in the beautiful wooded backdrop this lot offers from every angle! Breakfast Area with Sliders to a Private Maintenance Free Deck! The First Floor Primary Suite features Cathedral Ceiling, Fan , Recessed Lights, Enjoy the optional addition of the Cathedral Sitting Rm off the Primary with Door to access the Deck from the Suite. Walk in Closet with custom Organizer System, Large tiled Bath with Split Vanities, Corner Tub, Tiled Shower with Bench and Glass Doors! A Den/Guest Bedroom with Recessed lights and a separate Hall Powder Rm is also featured on this level. Convenient First Floor Laundry with added Cabinetry and Washtub and access to Two Car Garage completes this level! Up the Wide Hardwood Staircase to landing overlooking Great Rm, Finished Loft w/ Recessed Lights and Fan, Large 2nd Bedroom with cathedral ceiling and 3rd Bedroom share a 2nd Full Hall Bath and Bonus Walk In Closet with Organizer System. This Premium Lot allowed for a Full Daylight Walkout Basement.... now features an additional 1500 sqft of finished space for a multitude of uses! Recessed Lighting, Engineered Flooring, Windows, Separate Storage Rooms and Sliders to the Rear Yard with cover and gutter system under Deck to allow for dry seating outside during bad weather. BONUS FEATURES : New Roof 2019, Stucco & Stone Replaced by prior owners, Interior Professionally painted in Neutral Pallet , GAS HVAC, Low Taxes! Its all been done and Move In Ready! This is the one!
At Ovations You are purchasing more than just a Home, You are Purchasing a Carefree Lifestyle and as a resident of this 55 Gold Star Rated Community... you'll enjoy the Grand Clubhouse, Fitness Center, Sparkling Pools, Spa, Billiards , Library and More all for a Low HOA Fee! Welcome Home!
Contact an agent
Home facts
- Year built:2005
- Listing ID #:PACT2112790
- Added:54 day(s) ago
- Updated:December 25, 2025 at 08:30 AM
Rooms and interior
- Bedrooms:3
- Total bathrooms:3
- Full bathrooms:2
- Half bathrooms:1
- Living area:4,037 sq. ft.
Heating and cooling
- Cooling:Central A/C
- Heating:Forced Air, Natural Gas
Structure and exterior
- Roof:Pitched, Shingle
- Year built:2005
- Building area:4,037 sq. ft.
- Lot area:0.11 Acres
Schools
- High school:AVON GROVE
Utilities
- Water:Public
- Sewer:Public Sewer
Finances and disclosures
- Price:$485,000
- Price per sq. ft.:$120.14
- Tax amount:$6,393 (2025)
New listings near 524 Hodgson Cir
 $385,000Pending2 beds 2 baths1,748 sq. ft.
$385,000Pending2 beds 2 baths1,748 sq. ft.550 Hodgson Cir, WEST GROVE, PA 19390
MLS# PACT2114640Listed by: KELLER WILLIAMS REALTY DEVON-WAYNE $419,900Pending2 beds 2 baths1,440 sq. ft.
$419,900Pending2 beds 2 baths1,440 sq. ft.121 Corby Rd, WEST GROVE, PA 19390
MLS# PACT2114438Listed by: KW GREATER WEST CHESTER $700,000Pending4 beds 3 baths3,225 sq. ft.
$700,000Pending4 beds 3 baths3,225 sq. ft.345 Woodcrest Rd, WEST GROVE, PA 19390
MLS# PACT2114222Listed by: LONG & FOSTER REAL ESTATE, INC. $225,000Pending6 beds 2 baths2,400 sq. ft.
$225,000Pending6 beds 2 baths2,400 sq. ft.115 S Guernsey Rd, WEST GROVE, PA 19390
MLS# PACT2113982Listed by: AMERICAN DESTINY REAL ESTATE-PHILADELPHIA $339,000Pending3 beds 1 baths1,504 sq. ft.
$339,000Pending3 beds 1 baths1,504 sq. ft.211 E London Grove Rd, WEST GROVE, PA 19390
MLS# PACT2113844Listed by: FORAKER REALTY CO. $574,999Active4 beds 3 baths3,218 sq. ft.
$574,999Active4 beds 3 baths3,218 sq. ft.2 Radence Ln, WEST GROVE, PA 19390
MLS# PACT2113768Listed by: FORAKER REALTY CO. $439,900Pending2 beds 2 baths1,800 sq. ft.
$439,900Pending2 beds 2 baths1,800 sq. ft.453 E Glenview Dr, WEST GROVE, PA 19390
MLS# PACT2112924Listed by: WEICHERT, REALTORS - CORNERSTONE $430,000Pending3 beds 2 baths2,240 sq. ft.
$430,000Pending3 beds 2 baths2,240 sq. ft.308 Welcome Ave, WEST GROVE, PA 19390
MLS# PACT2112752Listed by: COLDWELL BANKER REALTY $574,900Pending3 beds 3 baths3,118 sq. ft.
$574,900Pending3 beds 3 baths3,118 sq. ft.143 Hood Farm Dr, WEST GROVE, PA 19390
MLS# PACT2111440Listed by: RE/MAX ACTION ASSOCIATES
