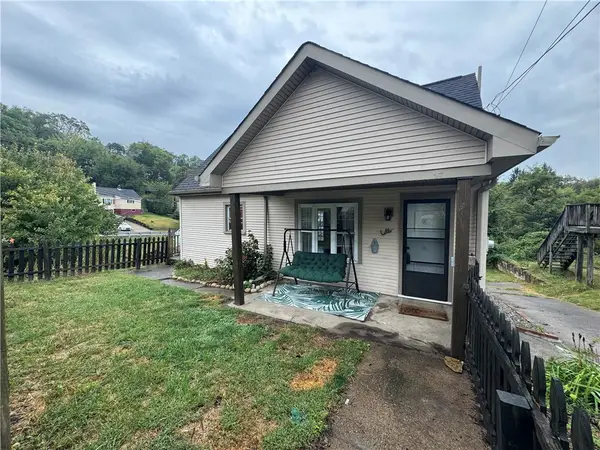436 Lisa Drive, West Mifflin, PA 15122
Local realty services provided by:ERA Lechner & Associates, Inc.
Upcoming open houses
- Sat, Sep 2712:00 pm - 02:00 pm
Listed by:cheryl kibe
Office:berkshire hathaway the preferred realty
MLS#:1722321
Source:PA_WPN
Price summary
- Price:$349,900
- Price per sq. ft.:$180.55
About this home
This stunning 4 bedroom, 2 1/2 bath home has been lovingly cared for by the same owner for over 40 years and is looking to start it's next chapter with a new family. The inviting living and dining rooms have large windows pouring light into the home. The recently updated kitchen offers a newly tiled backsplash, refreshed cabinets, light/fan fixture and NEW flooring. Step inside the spacious family room featuring a beamed ceiling and a cozy wood-burning fireplace with sliding doors leading out onto the NEW beautiful deck '24 overlooking the backyard. Upstairs, you’ll find generously sized bedrooms with plenty of closet space and a primary en suite with recently updated shower. The exterior has recently received a STUNNING "MAKEOVER" with NEW vinyl siding, soffit, fascia, concrete driveway, sidewalks, railings, and front porch accented by new landscaping. Additional updates include NEW carpeting on the stairs and the entire second floor, NEW HVAC, NEWer windows '17, NEW garage door '24.
Contact an agent
Home facts
- Year built:1981
- Listing ID #:1722321
- Added:1 day(s) ago
- Updated:September 24, 2025 at 06:56 PM
Rooms and interior
- Bedrooms:4
- Total bathrooms:3
- Full bathrooms:2
- Half bathrooms:1
- Living area:1,938 sq. ft.
Heating and cooling
- Cooling:Central Air
- Heating:Gas
Structure and exterior
- Roof:Asphalt
- Year built:1981
- Building area:1,938 sq. ft.
- Lot area:0.23 Acres
Utilities
- Water:Public
Finances and disclosures
- Price:$349,900
- Price per sq. ft.:$180.55
- Tax amount:$6,740
New listings near 436 Lisa Drive
- New
 $100,000Active2 beds 1 baths900 sq. ft.
$100,000Active2 beds 1 baths900 sq. ft.2634 Homestead Duquesne Road, West Mifflin, PA 15122
MLS# 1722699Listed by: REALTY ONE GROUP GOLD STANDARD - New
 $298,900Active3 beds 3 baths1,780 sq. ft.
$298,900Active3 beds 3 baths1,780 sq. ft.1016 Dana Dr, West Mifflin, PA 15122
MLS# 1722748Listed by: RE/MAX SELECT REALTY - Open Sun, 12 to 2pmNew
 $165,000Active3 beds 2 baths918 sq. ft.
$165,000Active3 beds 2 baths918 sq. ft.712 Glencairn, West Mifflin, PA 15122
MLS# 1722684Listed by: HOWARD HANNA REAL ESTATE SERVICES - Open Sun, 1 to 3pmNew
 $174,999Active2 beds 1 baths1,056 sq. ft.
$174,999Active2 beds 1 baths1,056 sq. ft.2002 Vermont Ave, West Mifflin, PA 15122
MLS# 1722274Listed by: RE/MAX SELECT REALTY - Open Sat, 11am to 1pmNew
 $325,000Active4 beds 3 baths
$325,000Active4 beds 3 baths241 Castle Dr, West Mifflin, PA 15122
MLS# 1722316Listed by: RE/MAX SELECT REALTY - New
 $189,900Active3 beds 2 baths1,786 sq. ft.
$189,900Active3 beds 2 baths1,786 sq. ft.1715 Pleasant Ave, West Mifflin, PA 15122
MLS# 1721924Listed by: REALTY ONE GROUP GOLD STANDARD - Open Sun, 11am to 1pmNew
 $229,900Active3 beds 2 baths1,144 sq. ft.
$229,900Active3 beds 2 baths1,144 sq. ft.4009 Fleetwood Dr, West Mifflin, PA 15122
MLS# 1721652Listed by: REALTY ONE GROUP GOLD STANDARD - New
 $109,900Active2 beds 1 baths876 sq. ft.
$109,900Active2 beds 1 baths876 sq. ft.6847 Wilson St, West Mifflin, PA 15122
MLS# 1721289Listed by: CENTURY 21 FRONTIER REALTY - New
 $160,000Active3 beds 1 baths1,187 sq. ft.
$160,000Active3 beds 1 baths1,187 sq. ft.4803 Roberta Dr, West Mifflin, PA 15122
MLS# 1721088Listed by: JIM PIGOTT REAL ESTATE
