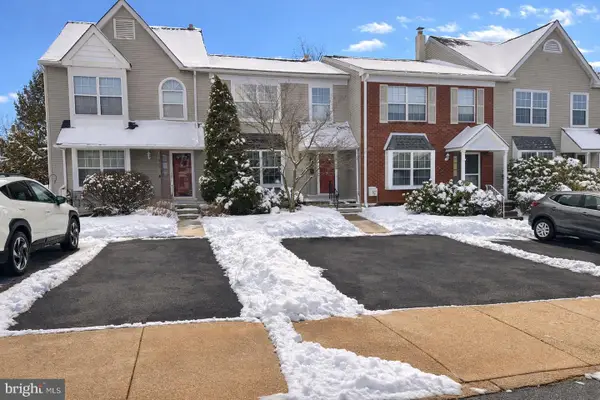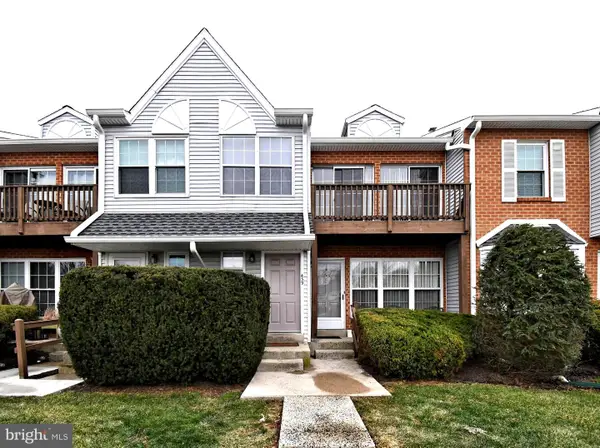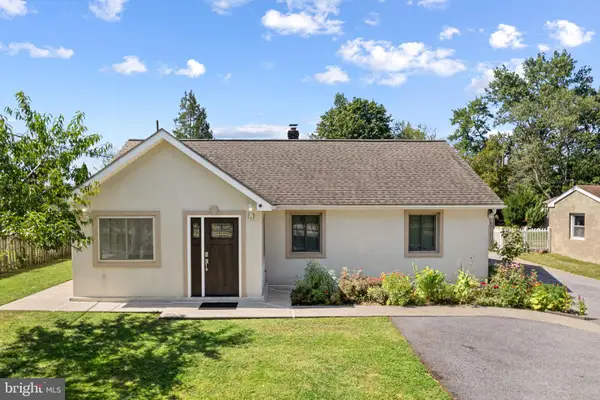- ERA
- Pennsylvania
- West Norriton Township
- 609 Glen Ln #54-b
609 Glen Ln #54-b, West Norriton Township, PA 19403
Local realty services provided by:O'BRIEN REALTY ERA POWERED
609 Glen Ln #54-b,West Norriton Twp, PA 19403
$230,000
- 2 Beds
- 1 Baths
- 903 sq. ft.
- Condominium
- Pending
Listed by: augustin wagner, annemarie h wagner
Office: bhhs fox & roach-collegeville
MLS#:PAMC2153454
Source:BRIGHTMLS
Price summary
- Price:$230,000
- Price per sq. ft.:$254.71
About this home
**Ask about the $10,000 closing cost assistance program this house qualifies for** On the second floor of Northridge Estates, this condo offers an easy one-level layout with all the right spaces connected. At the center is a wide open great room where the kitchen, dining, and family room all flow together, brightened by sliding doors that open to a balcony. The kitchen comes fully equipped with refrigerator, range, microwave, dishwasher, disposal, and a pantry closet with shelving. Two bedrooms sit down the hall, each with generous closet space, and the primary opens to its own balcony overlooking the pool. A hall bath, oversized linen closet, laundry with washer/dryer, utility closet, and pull-down attic access keep storage and function covered. Beyond the walls, the community adds more to the mix with a pool, tennis courts, and clubhouse, all in a quiet setting still close to shopping, transit, and major routes.
Contact an agent
Home facts
- Year built:1988
- Listing ID #:PAMC2153454
- Added:149 day(s) ago
- Updated:November 06, 2025 at 08:42 AM
Rooms and interior
- Bedrooms:2
- Total bathrooms:1
- Full bathrooms:1
- Living area:903 sq. ft.
Heating and cooling
- Cooling:Central A/C
- Heating:Forced Air, Natural Gas
Structure and exterior
- Year built:1988
- Building area:903 sq. ft.
Schools
- High school:NORRISTOWN AREA
- Middle school:EISENHOWER
Utilities
- Water:Public
- Sewer:Public Sewer
Finances and disclosures
- Price:$230,000
- Price per sq. ft.:$254.71
- Tax amount:$3,352 (2025)
New listings near 609 Glen Ln #54-b
- Open Sat, 12 to 2pmNew
 $315,000Active2 beds 2 baths1,680 sq. ft.
$315,000Active2 beds 2 baths1,680 sq. ft.818 Treetop Lane, NORRISTOWN, PA 19403
MLS# PAMC2165838Listed by: BHHS FOX & ROACH-COLLEGEVILLE  $274,900Active2 beds 2 baths1,325 sq. ft.
$274,900Active2 beds 2 baths1,325 sq. ft.177 Woodstream Drive, NORRISTOWN, PA 19403
MLS# PAMC2165572Listed by: RE/MAX READY- Open Sun, 1 to 3pm
 $219,000Active2 beds 1 baths903 sq. ft.
$219,000Active2 beds 1 baths903 sq. ft.617 Glen Ln #58b, NORRISTOWN, PA 19403
MLS# PAMC2165460Listed by: REALTY ONE GROUP RESTORE - COLLEGEVILLE  $478,000Active4 beds 1 baths2,696 sq. ft.
$478,000Active4 beds 1 baths2,696 sq. ft.110 Colonial, NORRISTOWN, PA 19403
MLS# PAMC2165514Listed by: COLDWELL BANKER REALTY $375,000Pending4 beds 2 baths2,581 sq. ft.
$375,000Pending4 beds 2 baths2,581 sq. ft.113 S Schuylkill Ave, WEST NORRITON, PA 19403
MLS# PAMC2165442Listed by: REALTY ONE GROUP RESTORE - COLLEGEVILLE $320,000Pending3 beds 1 baths1,344 sq. ft.
$320,000Pending3 beds 1 baths1,344 sq. ft.1817 Sterigere St, EAGLEVILLE, PA 19403
MLS# PAMC2165244Listed by: RE/MAX REGENCY REALTY $225,000Active2 beds 1 baths903 sq. ft.
$225,000Active2 beds 1 baths903 sq. ft.439 Wendover, NORRISTOWN, PA 19403
MLS# PAMC2165206Listed by: KELLER WILLIAMS REAL ESTATE-MONTGOMERYVILLE $374,900Pending3 beds 2 baths1,056 sq. ft.
$374,900Pending3 beds 2 baths1,056 sq. ft.220 Liberty, NORRISTOWN, PA 19403
MLS# PAMC2165090Listed by: REALTY ONE GROUP EXCLUSIVE $499,800Active4 beds 2 baths1,440 sq. ft.
$499,800Active4 beds 2 baths1,440 sq. ft.1402 Sterigere, NORRISTOWN, PA 19403
MLS# PAMC2164732Listed by: OCF REALTY LLC - PHILADELPHIA $570,000Pending5 beds 3 baths2,623 sq. ft.
$570,000Pending5 beds 3 baths2,623 sq. ft.2360 N Parkview Dr, NORRISTOWN, PA 19403
MLS# PAMC2164740Listed by: KELLER WILLIAMS REALTY GROUP

